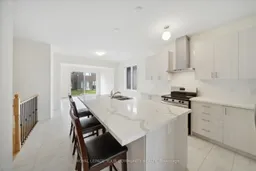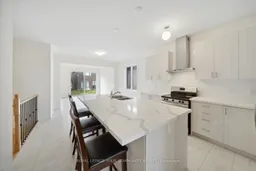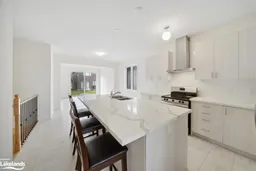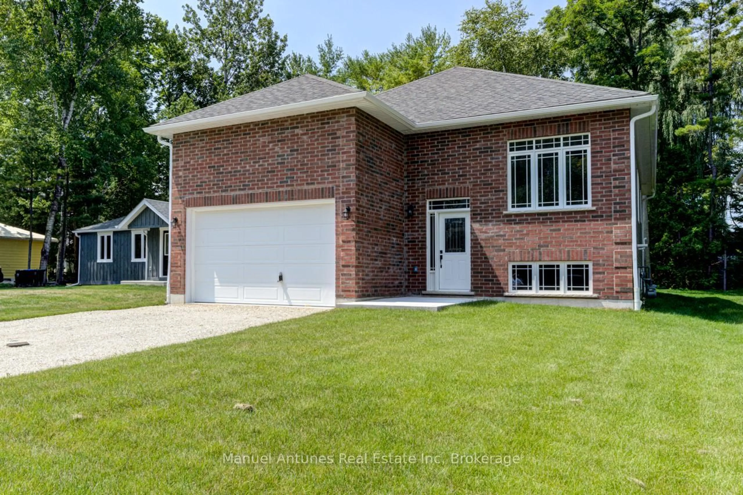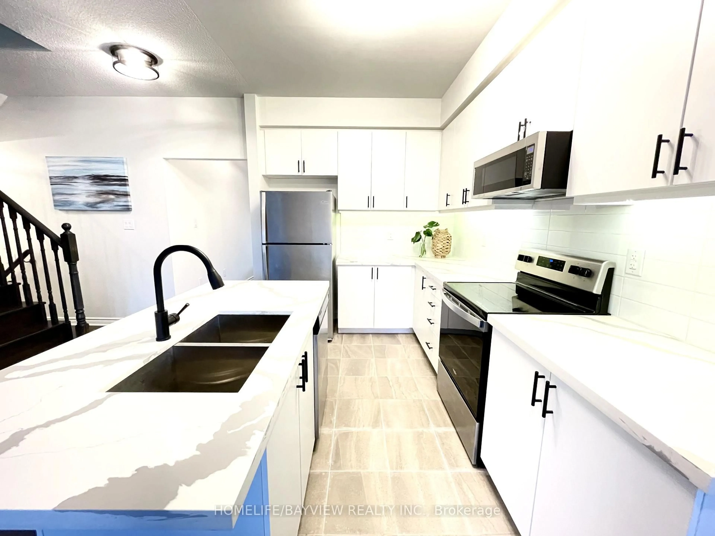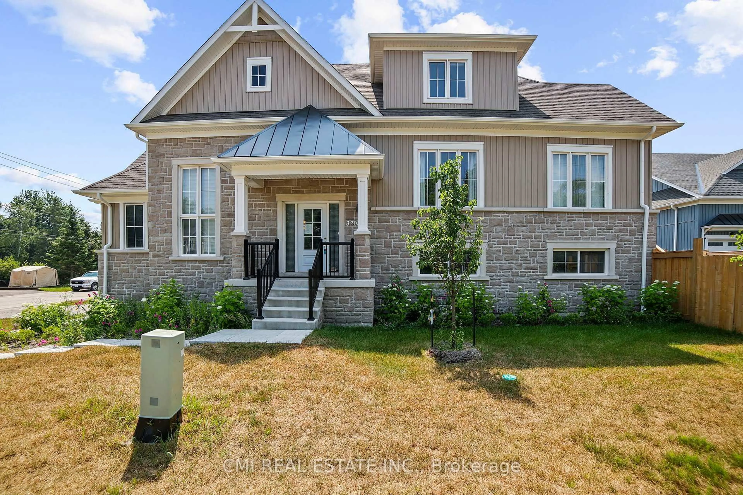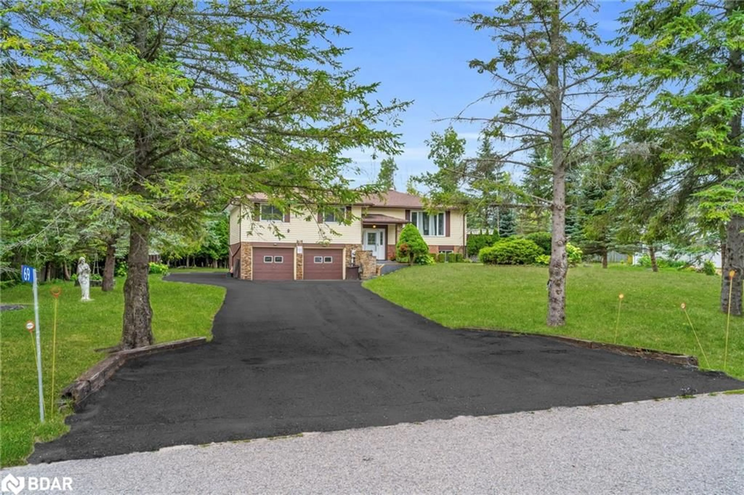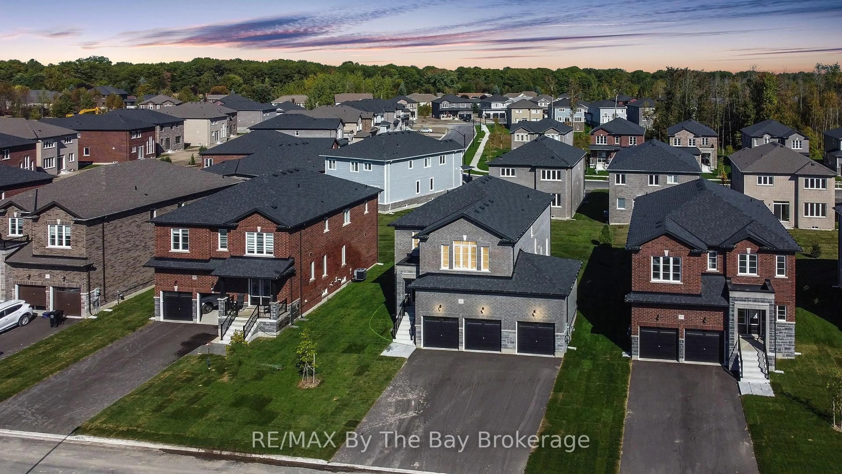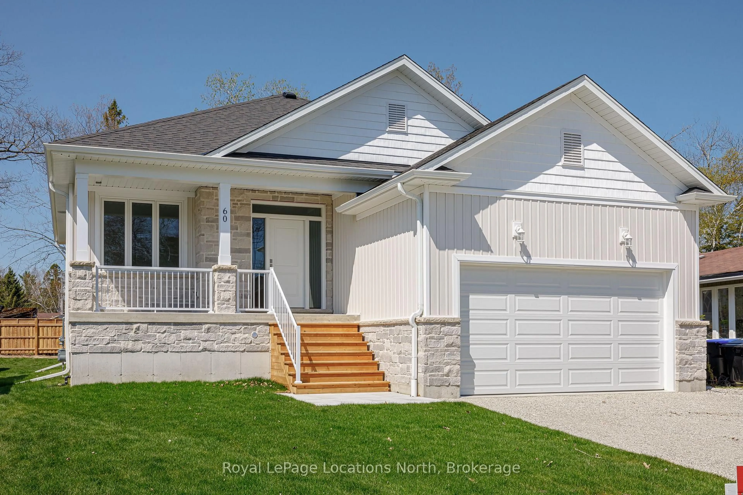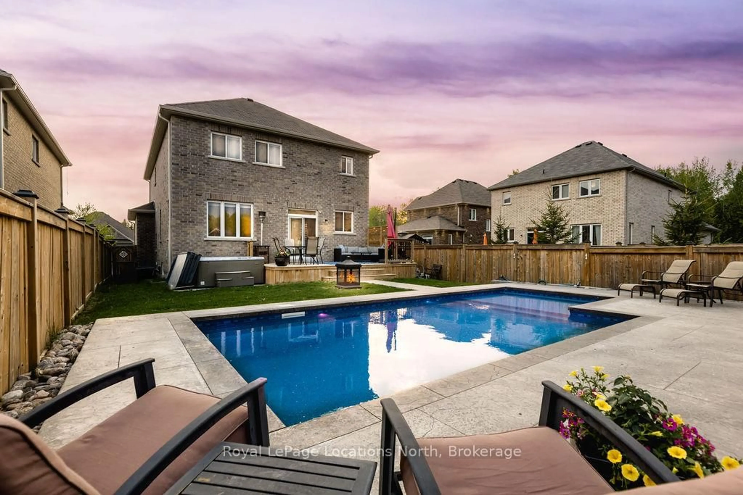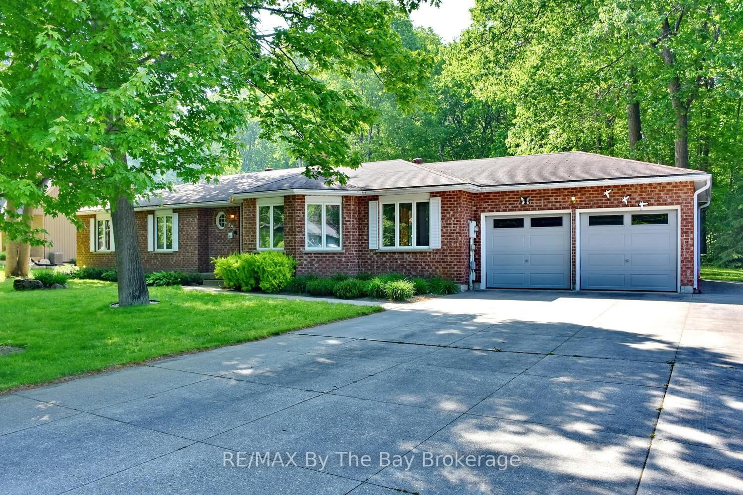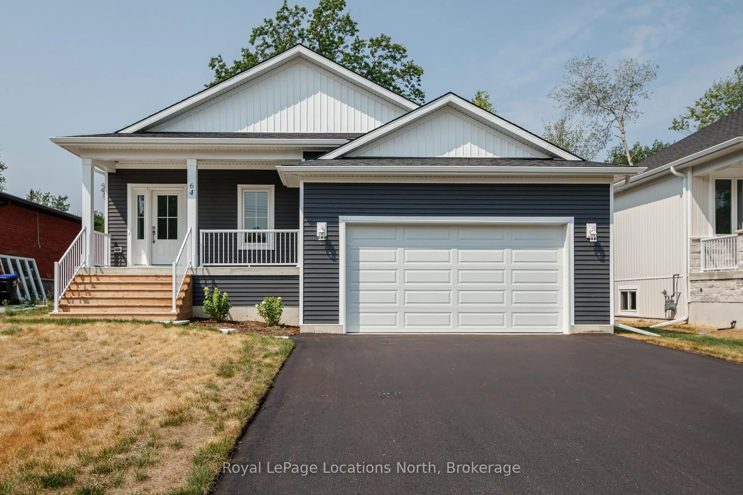This beautifully upgraded, newly-built all-brick raised bungalow blends timeless charm with modern comforts. The spacious kitchen showcases all quartz countertops, a large island with extra cabinetry, an upgraded chimney hood fan, and high-end appliances, including a fridge with water-line and ice dispenser, supported by a dedicated waterline. Both bathrooms feature sleek quartz countertops, while the primary bathroom includes an all-glass shower stand for a spa-like experience. Enjoy the convenience of a tankless hot water system, a cozy electric fireplace, upgraded ceramic tiles, and elegant iron picket stair rails. Step through double doors onto a large balcony overlooking serene surroundings, gas barbecue line in the backyard for effortless outdoor entertaining. The open floor plan includes a bright family room, a generous living room with scenic views, and three comfortable bedrooms, all on one level. Spacious basement with much potential, makes this home as functional as it is beautiful. A home that perfectly combines relaxation and convenience, offering endless possibilities for your dream home or a savvy investment in an exceptional neighbourhood. Don't miss your chance to make this beauty your own!
Inclusions: Stainless Steel Fridge, Stove, Built-inHood Fan and Built-in Dishwasher. Central A/C, White Washer & Dryer
