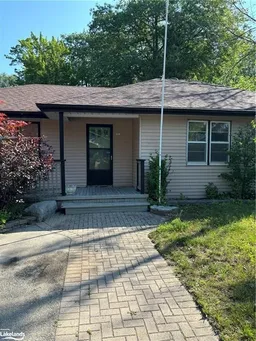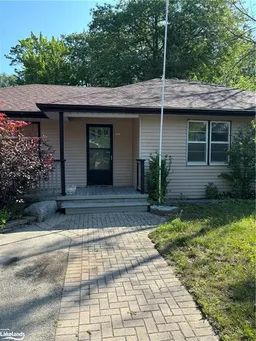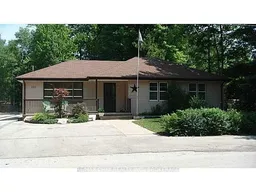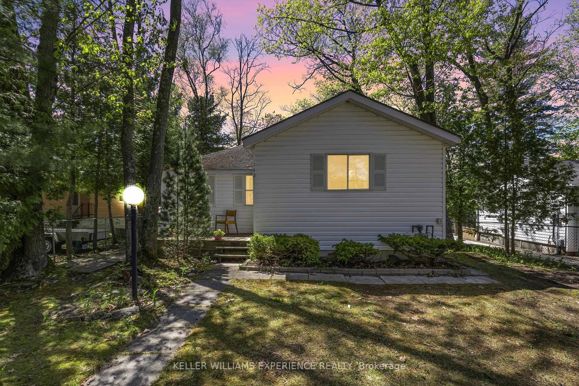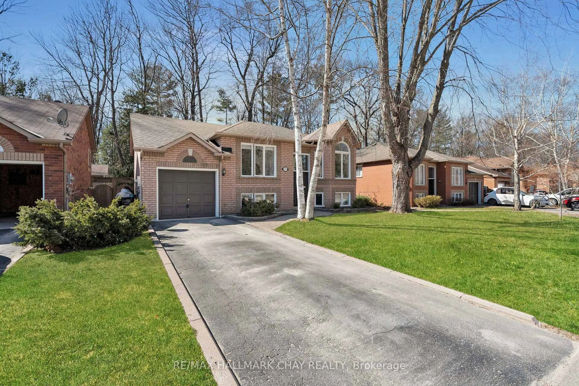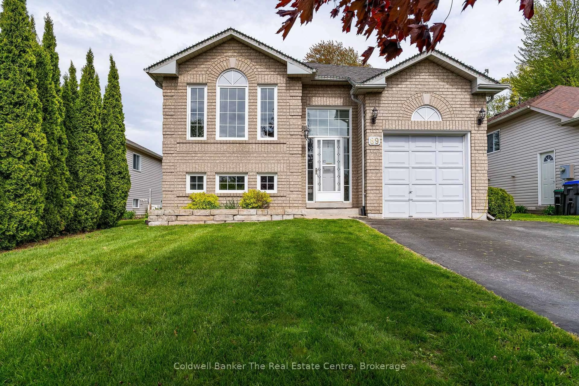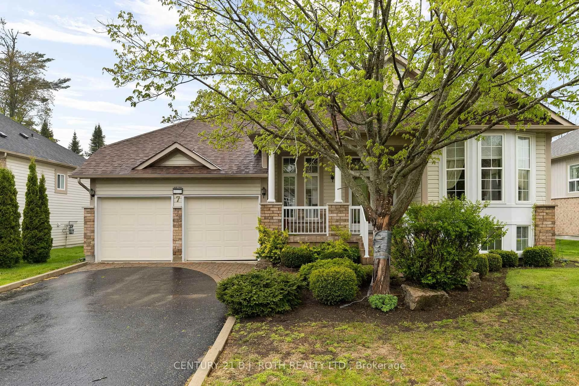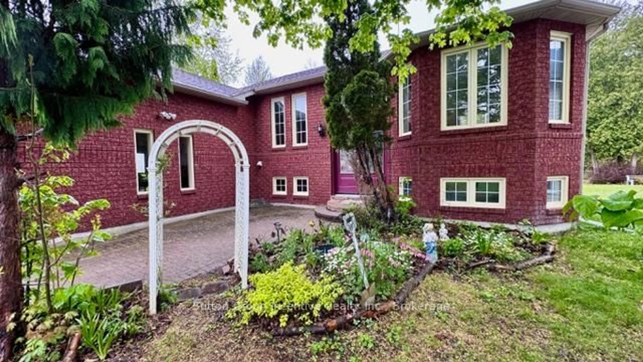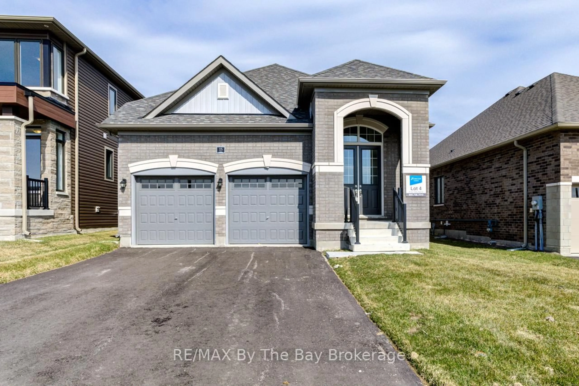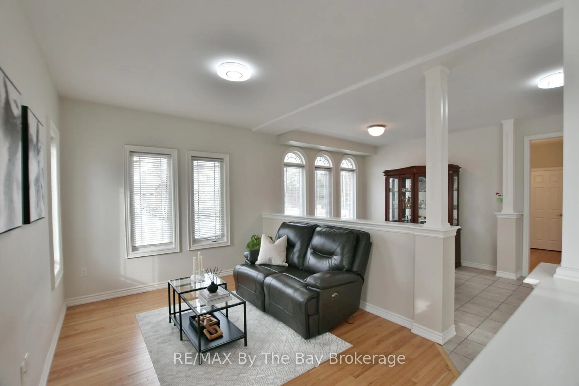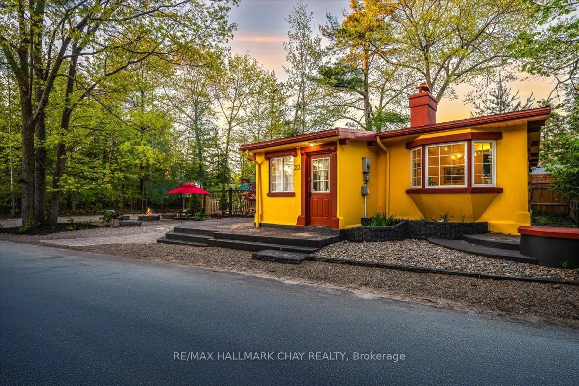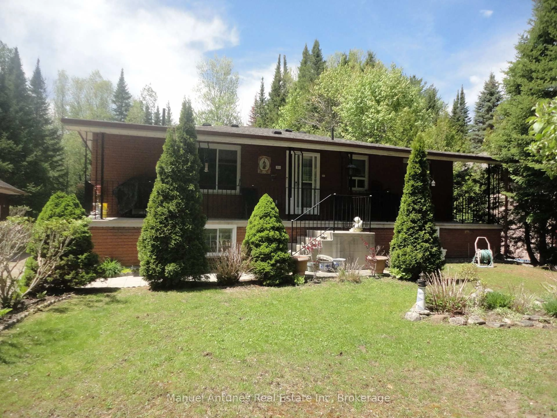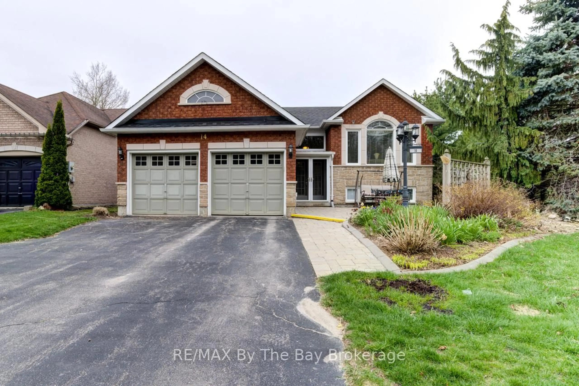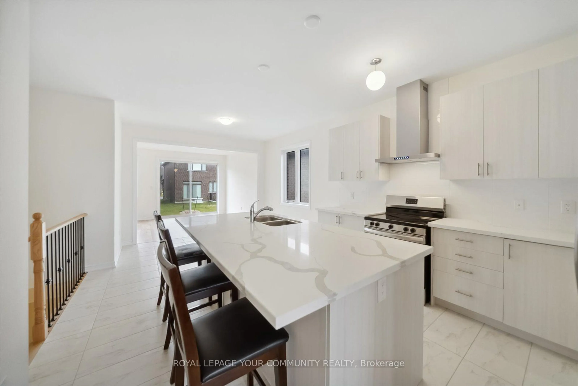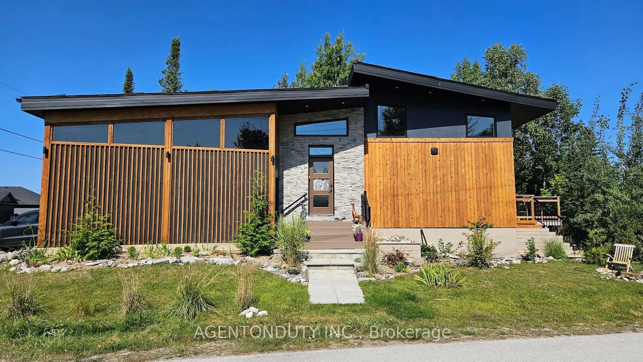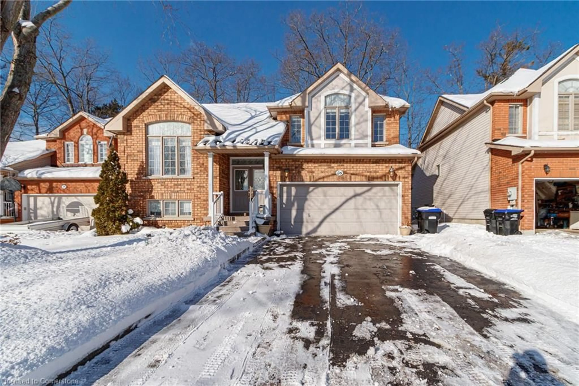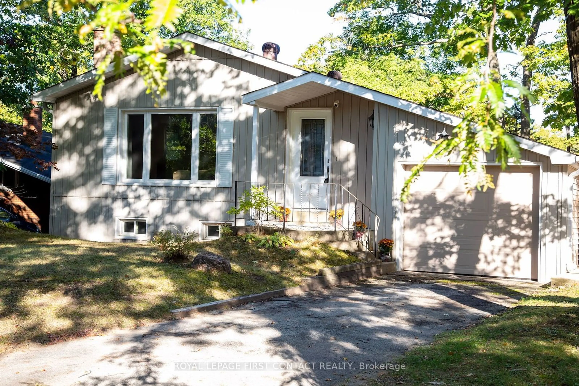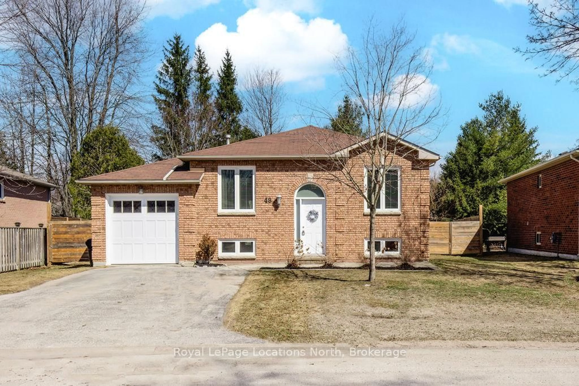Welcome to the longest fresh water beach in the world!! This prime location is just steps away from the sandy shores of Georgian Bay!! The 3 bedroom, 3 bath bungalow is located on the beach side of Mosley Street and is only a 5 minutes walk from your front door to the end of the road, which takes you straight into the Wasaga Beach Provincial Park at beach 5 ! This home is perfect as a holiday home, retirement downsize, investors property or vacation rental property. Located in the heart of Wasaga Beach, just minutes from shopping, dining, and of course the sandy beaches of Georgian Bay. A short 15 Min drive takes you to Collingwood and an additional 10 Min drive takes you to the Ski hills and Village of Blue Mountain. The spacious back yard has large covered deck with a huge interlocking stone patio so that you can entertain your friends and family after a fun filled day at the beach. Spend your evenings sitting around an outdoor fire pit providing you with endless memories. The large detached 12 ft x 20 ft garage has lots of room for a vehicle and work shop area or use it to store all of your summer and winter vehicles and toys. The proximity to Georgian Bay beach 5 adds significant value to any upgrades you may plan to make in the future. This property offers you the lifestyle that you have always wanted and deserve. Don't miss out!!!! Book your showing today! Some photos have been digitally presented with furnishings and decor.
