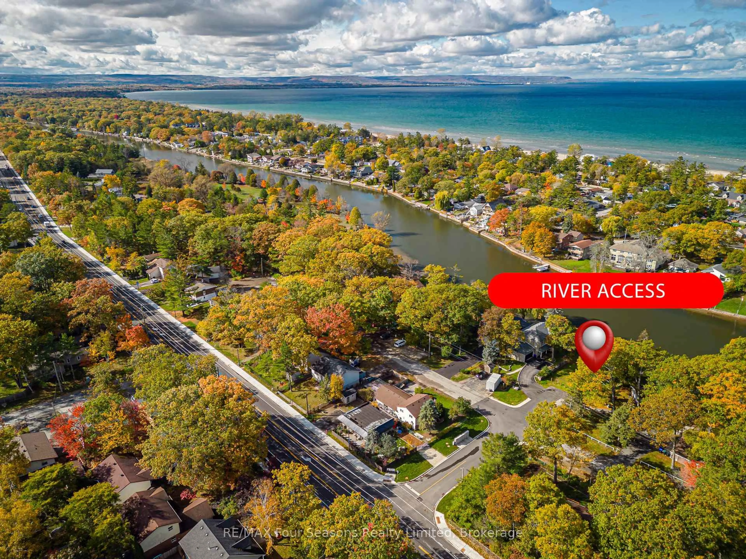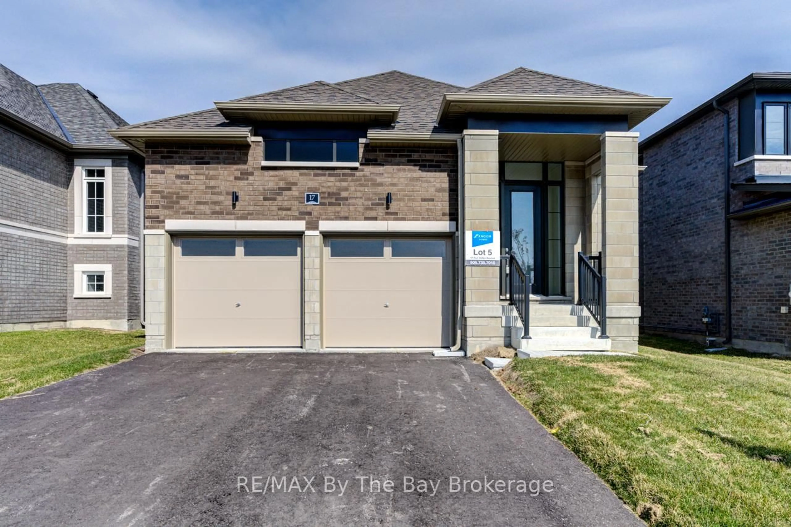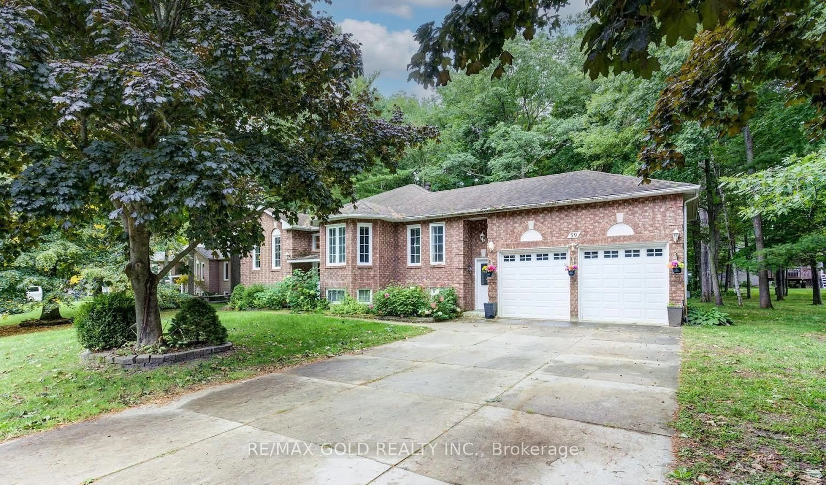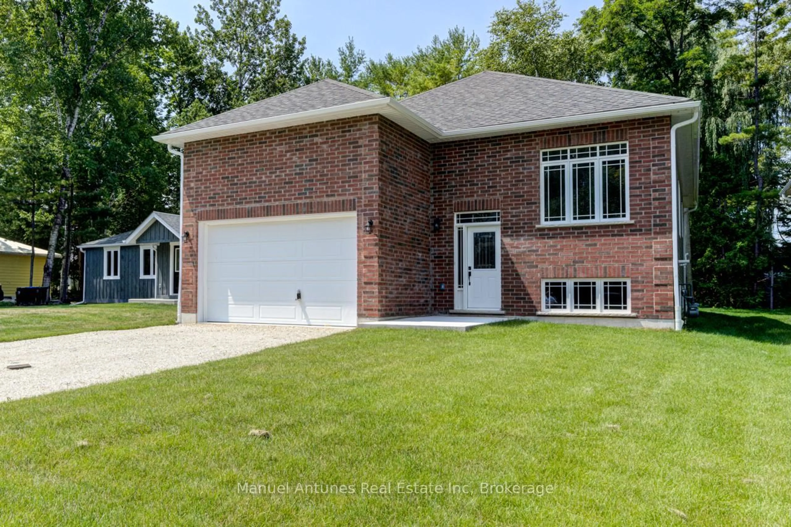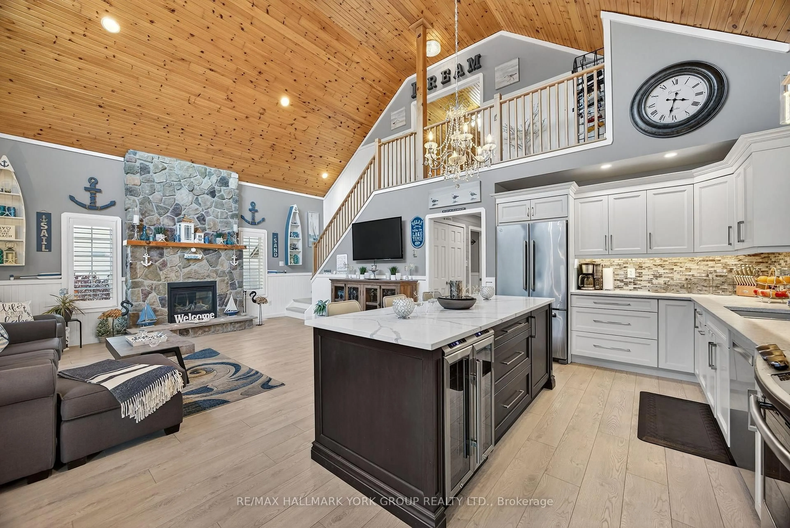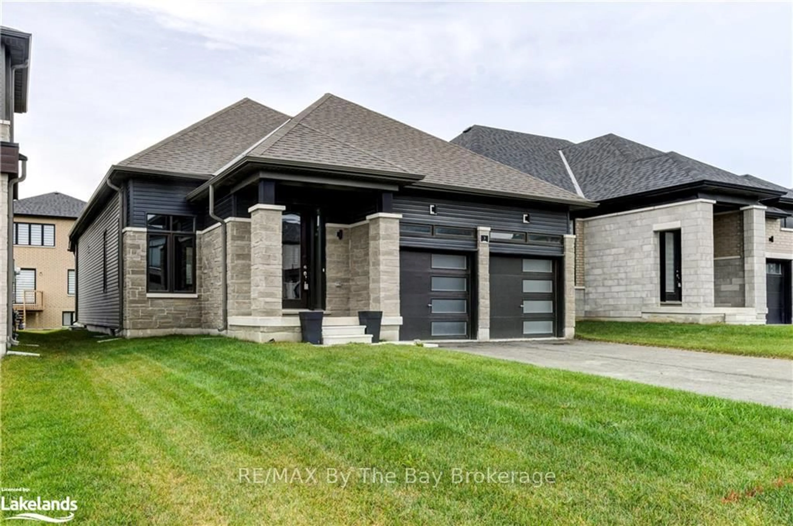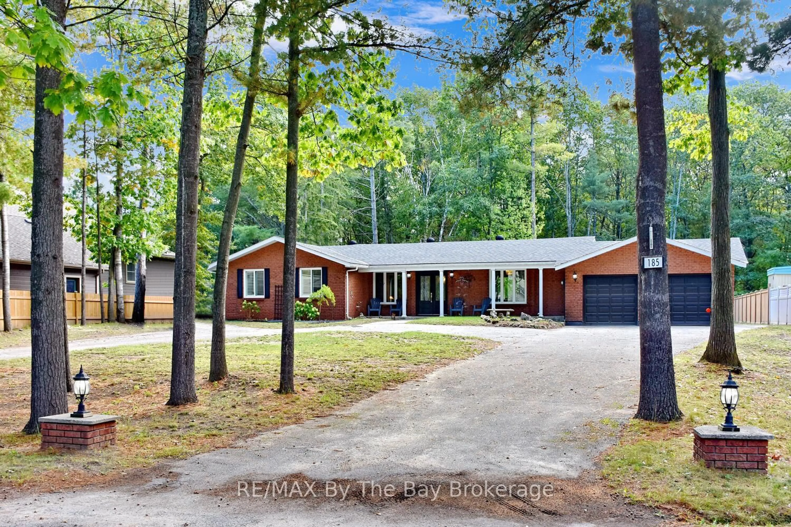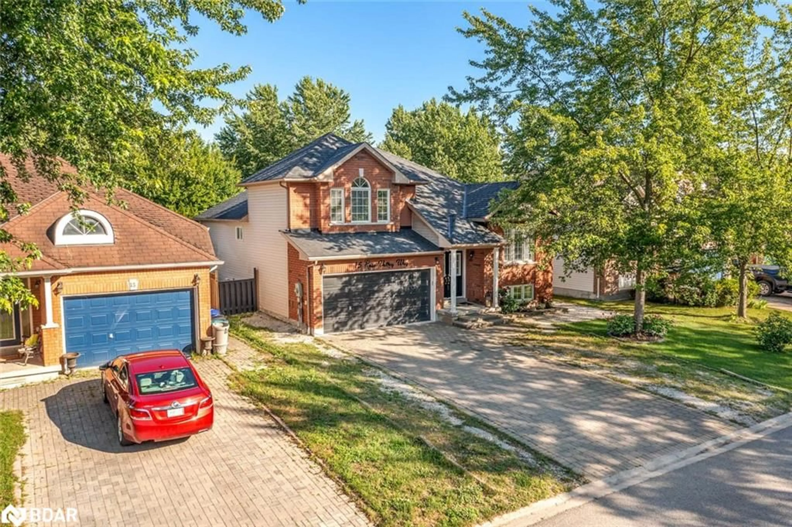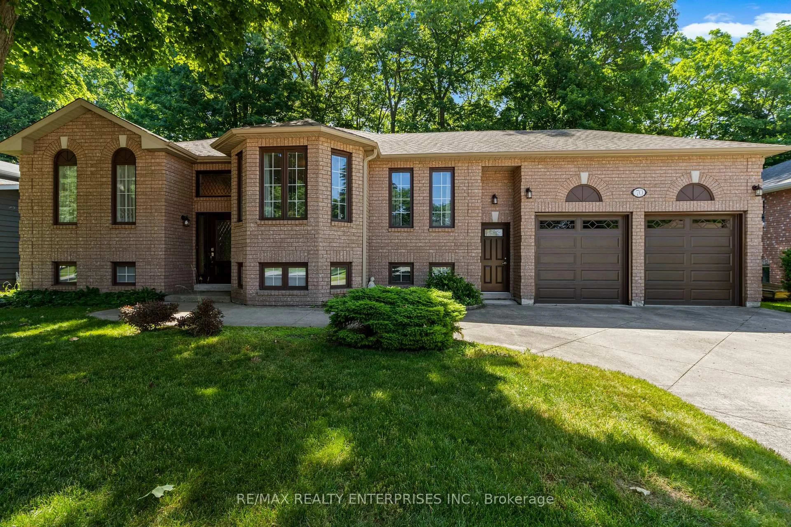Attractive all brick, large family home located centrally in Wasaga Beach within walking distance of Beach 5, the Wasaga Beach RecPlex, Worsley Elementary school, several restaurants and other amenities. This spacious home is situated on a 85 feet x 180 feet lot allowing for privacy, and a safe play area for children. Both front and rear of home have large deck areas to enjoy; the front deck being roof-covered. Family style kitchen/dining combined with abundant cupboard space, good sized living room with exit to rear deck overlooking the park- like rear yard, 3 spacious bedrooms ( one with ensuite) and a 4 piece bathroom make up the main floor living space. A wide staircase leads to the basement where you can enjoy the cozy living space with wood stove, complete kitchen/dining area, bedroom, den/office, 4 piece bathroom , laundry room and large cold room/cantina. This is also great space for extended family living/in law suite, with private walk out to rear yard and all necessary rooms. Detached single car garage and a large modern wood shed 11 ft x 12.6 ft. for storage. This home has everything you need - location, space, privacy, and lots of parking and storage to make it perfect for your family. Make an appointment to view soon!
Inclusions: 2 Fridges, 2 stoves, 2 built in dishwashers, washer and dryer, all window coverings
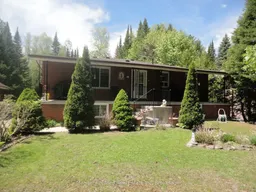 47
47

