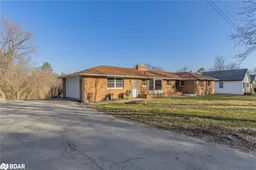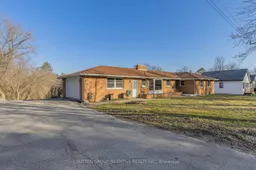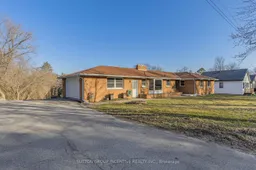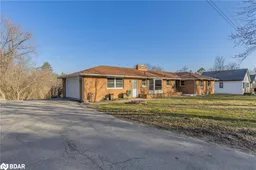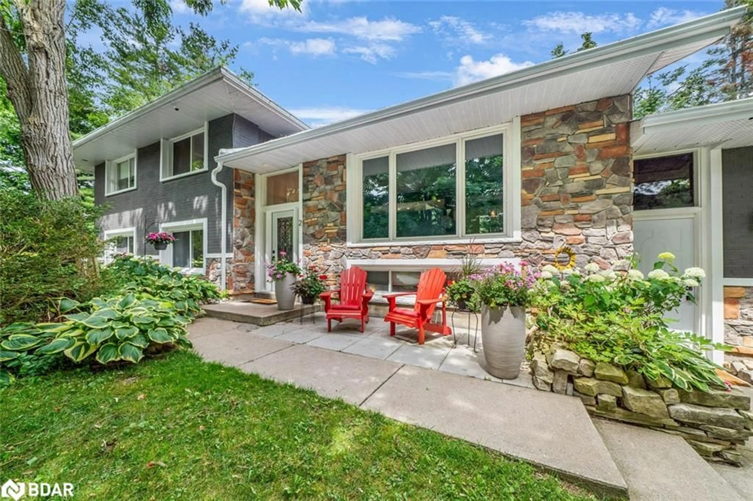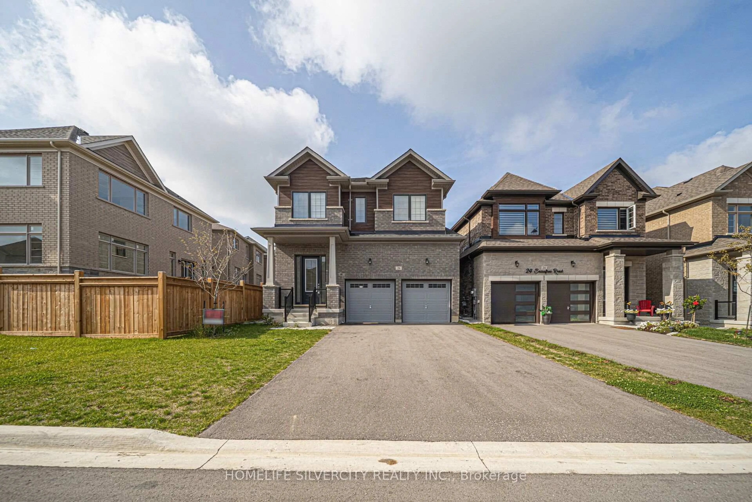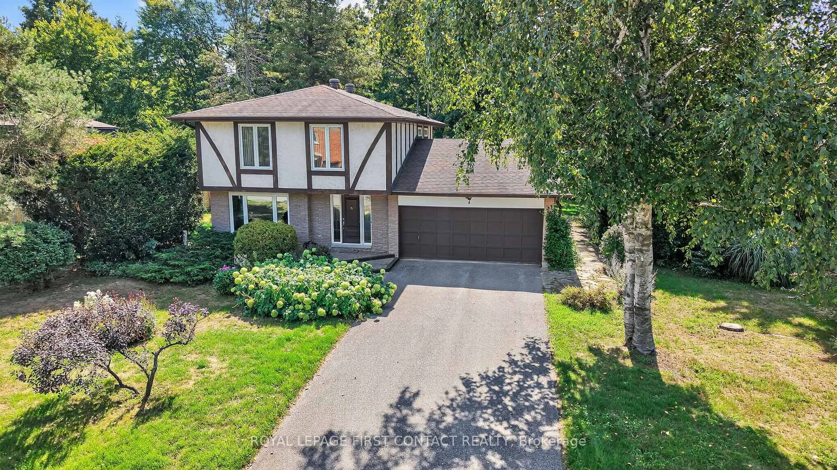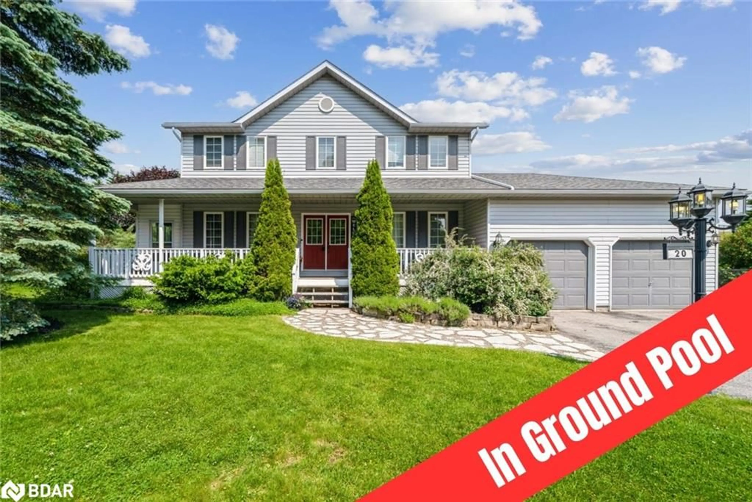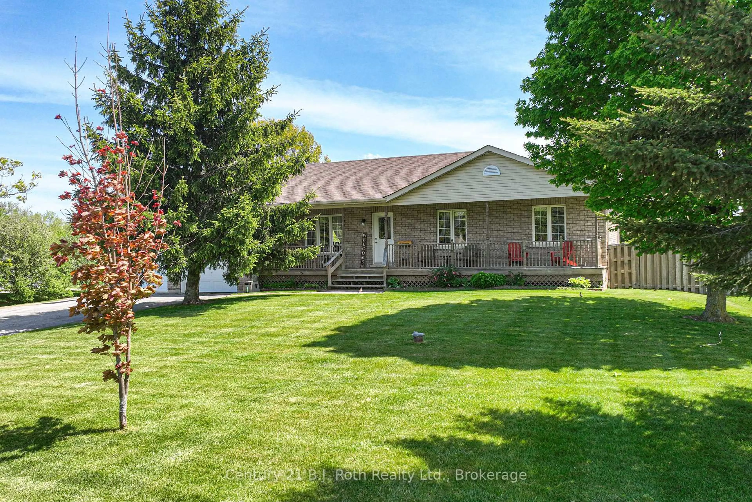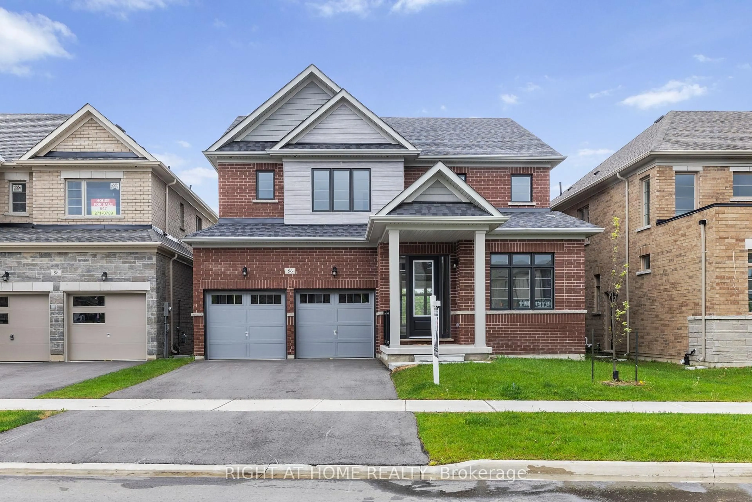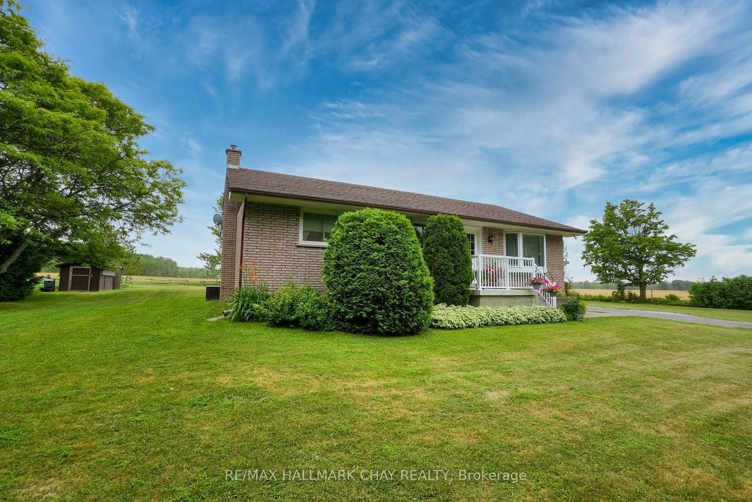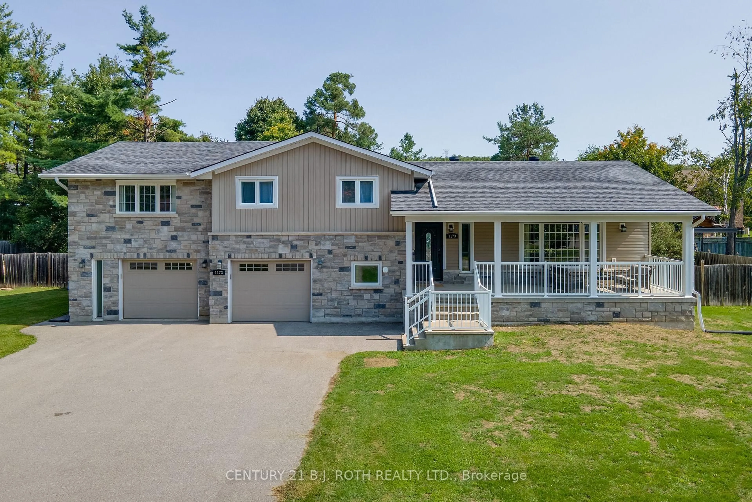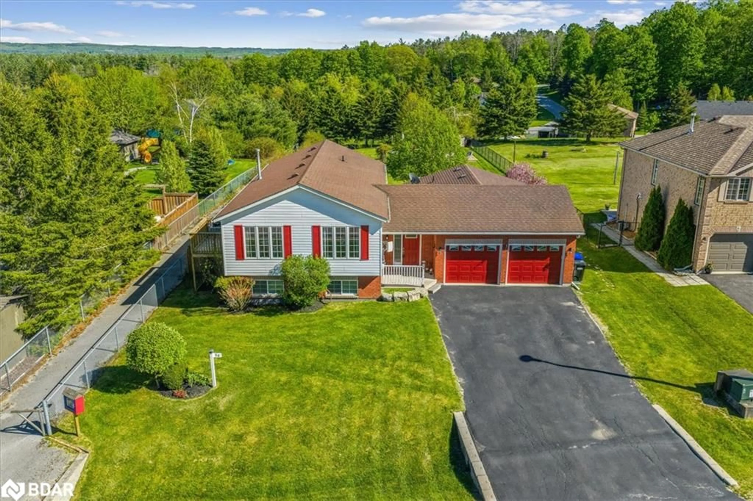Enjoy Resort-Style Living in Snow Valley. Nestled on a premium, mature-treed lot just under an acre, this unique property offers the perfect blend of privacy, space, and year-round enjoyment. Inside, the bright main level features new vinyl flooring, a modern eat-in kitchen with stainless steel appliances, and a spacious living/dining area with hardwood floors and walkout to a large 10x26ft concrete deck. Three well-sized bedrooms include a Primary with ensuite privilege, plus convenient main floor laundry and inside entry from a 22x22.5ft garage with new flooring. The fully finished walkout basement boasts new laminate flooring, a gas fireplace, 3-piece bath, bar area, sauna, and a separate in-law suite with 2 bedrooms, 4-piece bath, full kitchen, and living room, ideal for extended family or guests. For hobbyists or professionals, the two workshops are standout features: Workshop 1 (26x26ft): Hydro, brand new forced air gas furnace, new garage door & opener. Workshop 2 (32x40ft): 16ft ceilings, 14ft door, 100 amp service, steel roof. Enjoy summer days by the large inground pool, and appreciate the efficiency of forced air natural gas heating, no electric baseboards. Located minutes from trails, ski hills, golf courses, and a short drive to amenities and HWY 400, this home is a perfect blend of comfort, function, and location.
Inclusions: Dishwasher, Dryer, Pool Equipment, Refrigerator, Stove, Washer
