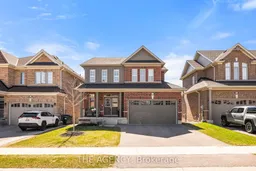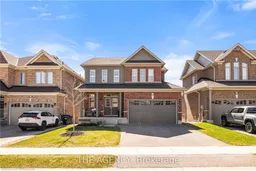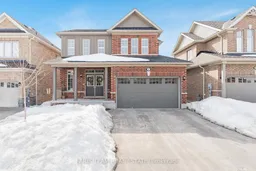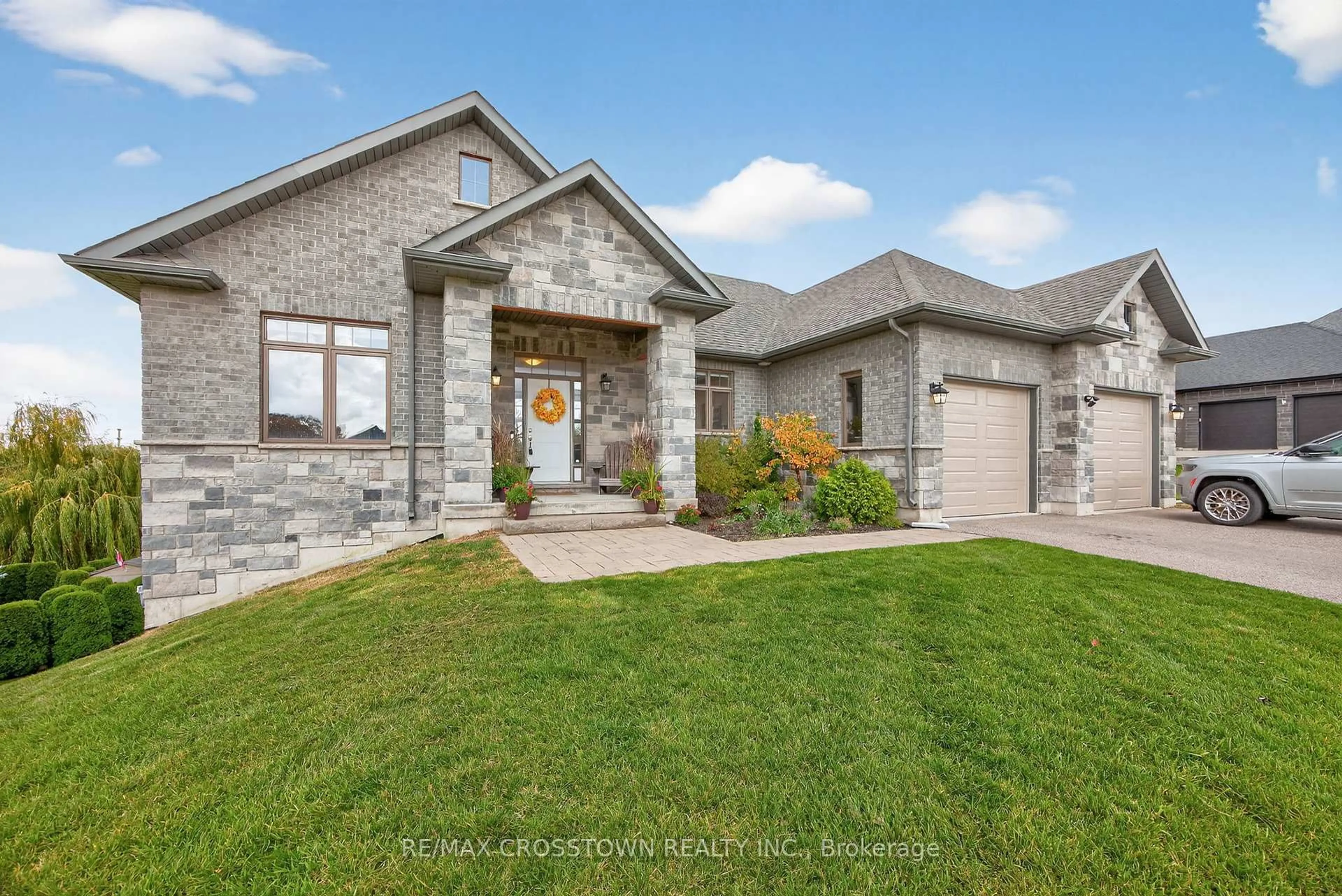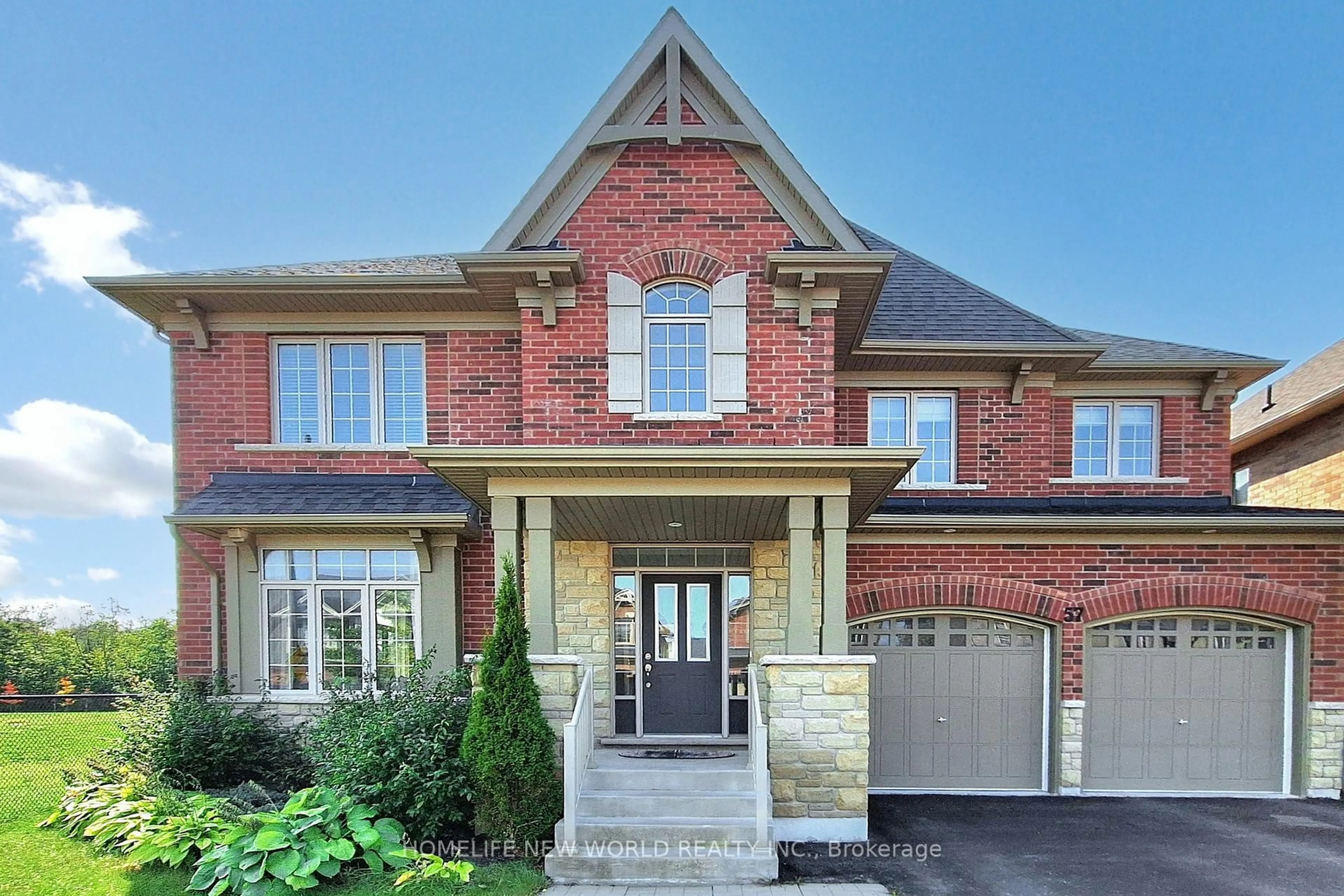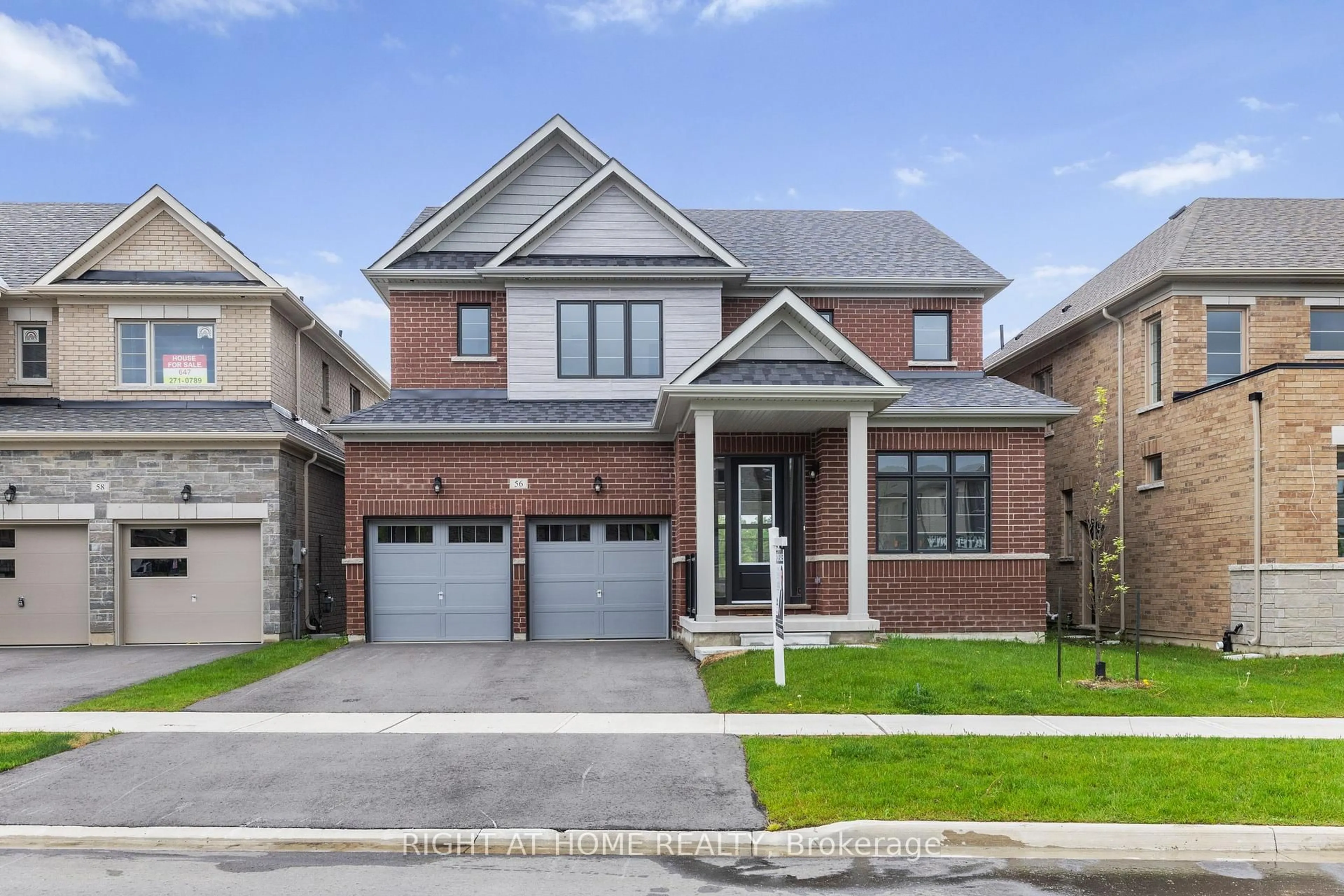Welcome to your dream home in the prestigious Stonemanor Woods community. An upscale, family-friendly neighborhood surrounded by parks, ski hills, golf courses, Barrie Hill Farms, and top-tier recreational amenities. Offering the perfect blend of comfort, elegance, and convenience, this beautifully maintained residence is ideal for modern living. From its impressive curb appeal to the tandem 2.5-car garage and charming covered front porch with grand double-door entry, every detail of this home is designed to impress. Inside, you'll find soaring 9 ceilings, engineered hardwood floors, and California shutters throughout, creating a warm yet refined atmosphere. The open-concept layout flows effortlessly from the chef-inspired kitchen featuring quartz countertops, a large center island, and elegant finishes to the inviting living room anchored by a cozy gas fireplace. Upstairs, the thoughtfully designed layout features a spacious primary suite with a luxurious 5-piece ensuite and walk-in closet. Two additional bedrooms share a stylish Jack and Jill bathroom, and a fourth bedroom is served by its own full bath perfect for family or guests. Step outside to a private PVC deck with a gas BBQ hookup, stairs down to a fully fenced backyard, and a children's play set ideal for entertaining and everyday enjoyment. The walkout basement offers a rare opportunity to expand your living space, whether you're envisioning a home gym, in-law suite, or media room the possibilities are endless. With over 2,270 square feet above grade and an unfinished walkout basement ready for your personal touch, this 4-year-old home is a true gem in one of the area's most sought-after communities.
Inclusions: Fridge, Gas Stove, Built-in Dishwasher, Built-in Microwave, Washer, Dryer, Wall Mounted TVs in Living Room & Upstairs Office, Basement Play Equipment, Kids Play Centre in Backyard, Existing Deck Structures, Garage Door Opener with Remotes, 4 Kitchen Bar Stools, Owned Water Softener, Heat Recovery Ventilator (HRV) System.
