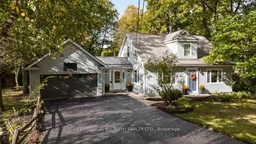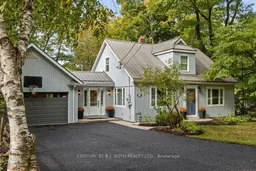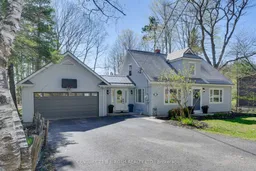This cute as a button 3-bedroom, 2-bathroom home is the perfect opportunity for anyone looking to settle in the friendly community of Midhurst. Offering potential for a 4th bedroom in the finished basement, this home provides plenty of room to grow. The large lot offers endless possibilities for outdoor activities, and the upgraded septic bed ensures long-term peace of mind. Inside, you'll find a large floor plan with updated bathrooms, main floor laundry, garage access, new appliances, fresh paint and new flooring throughout, giving the home a clean, modern feel. With its storybook curb appeal, the home welcomes you with a warm, inviting exterior. Located just minutes from Bayfield Street, yet nestled in a quiet neighbourhood, Midhurst is a community that prides itself on maintaining beautiful homes and fostering a sense of connection. Here, you'll find everything you need, from an elementary school and pharmacy to a library and community events. The sellers are motivated and ready for a new chapter, so don't miss out on this wonderful opportunity. This home is priced to sell and wont last long!
Inclusions: Fridge, stove, dishwasher, washer, dryer, microwave (with induction oven/air fryer)






