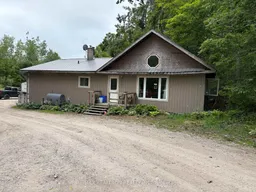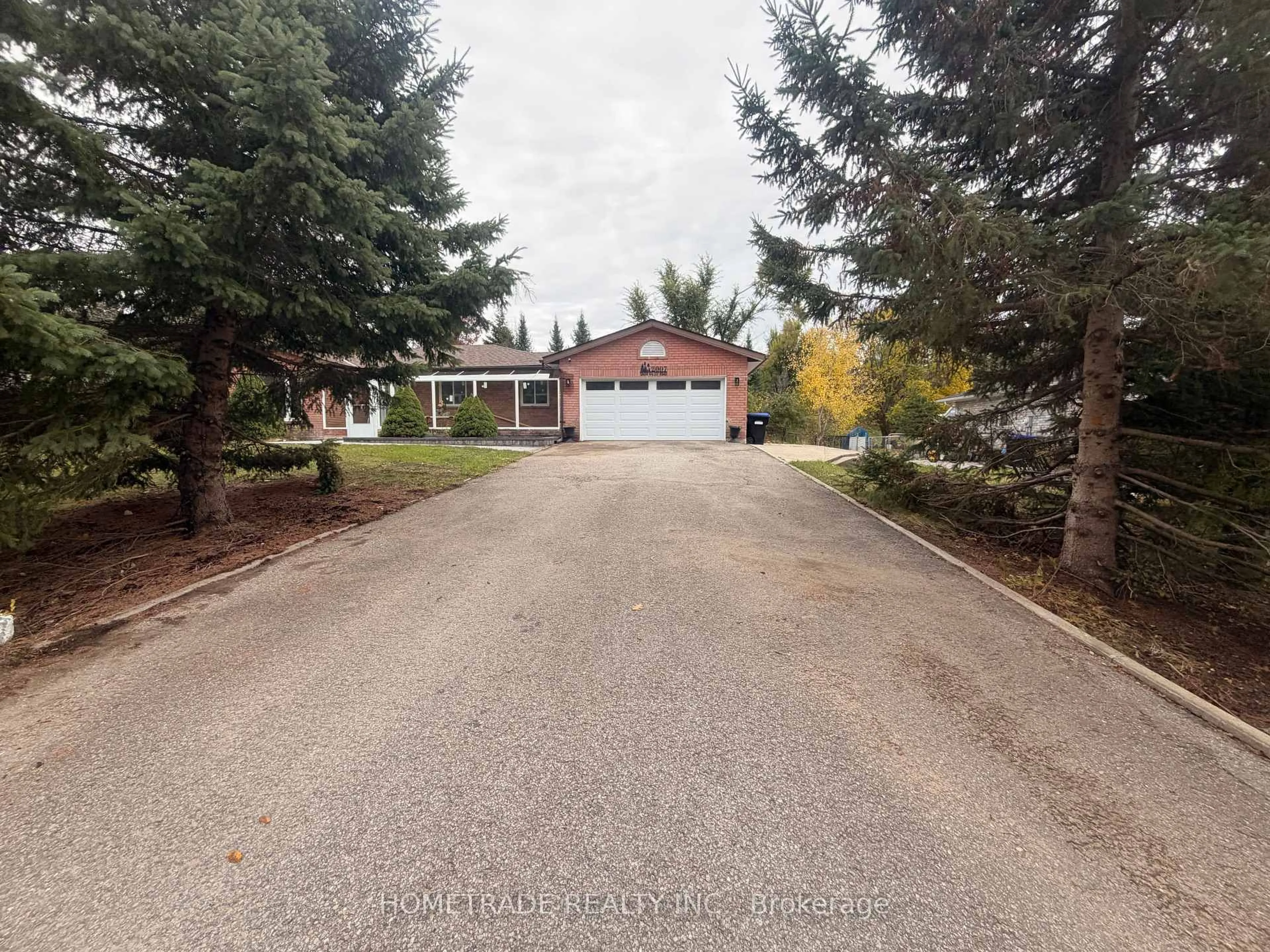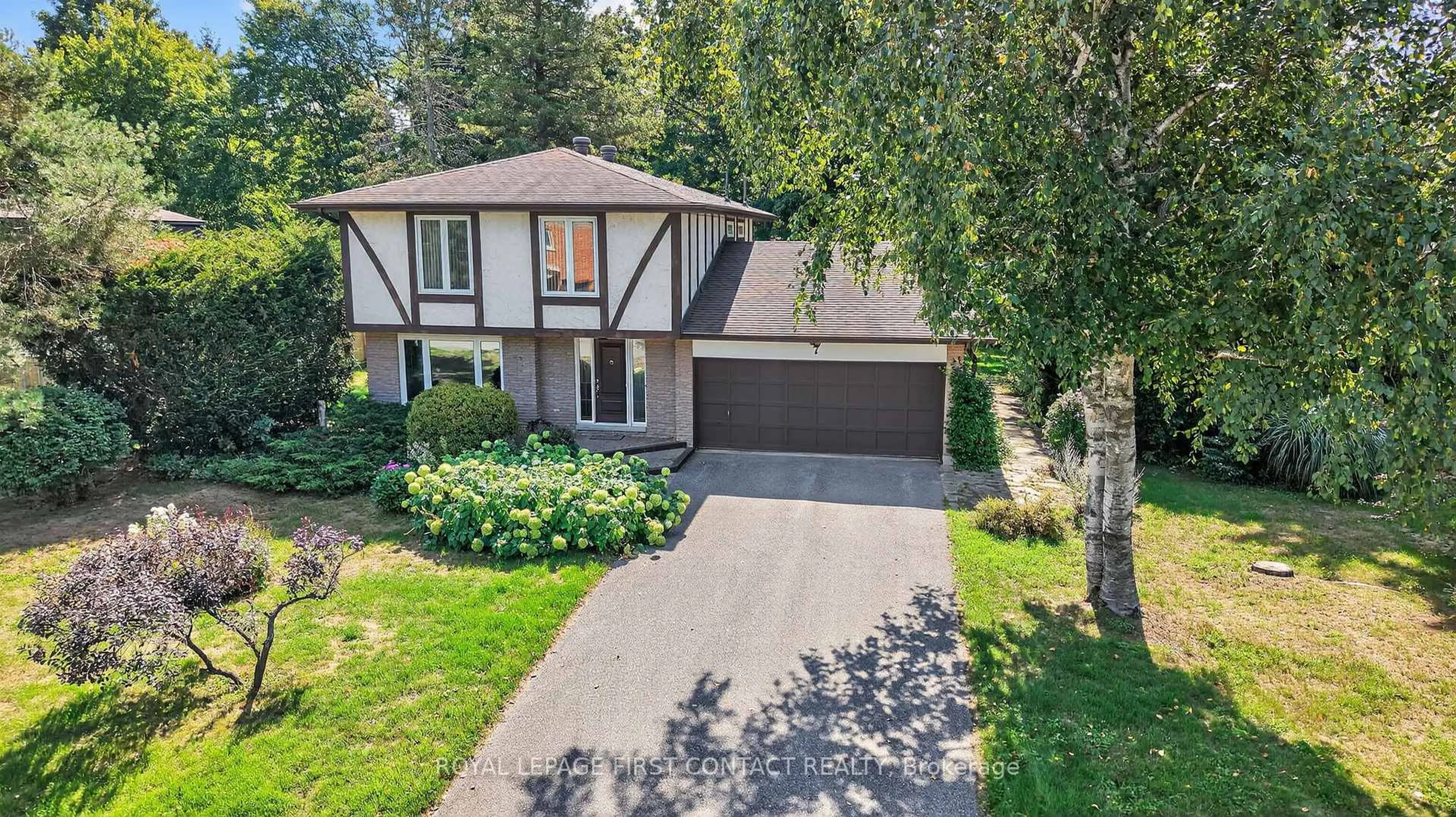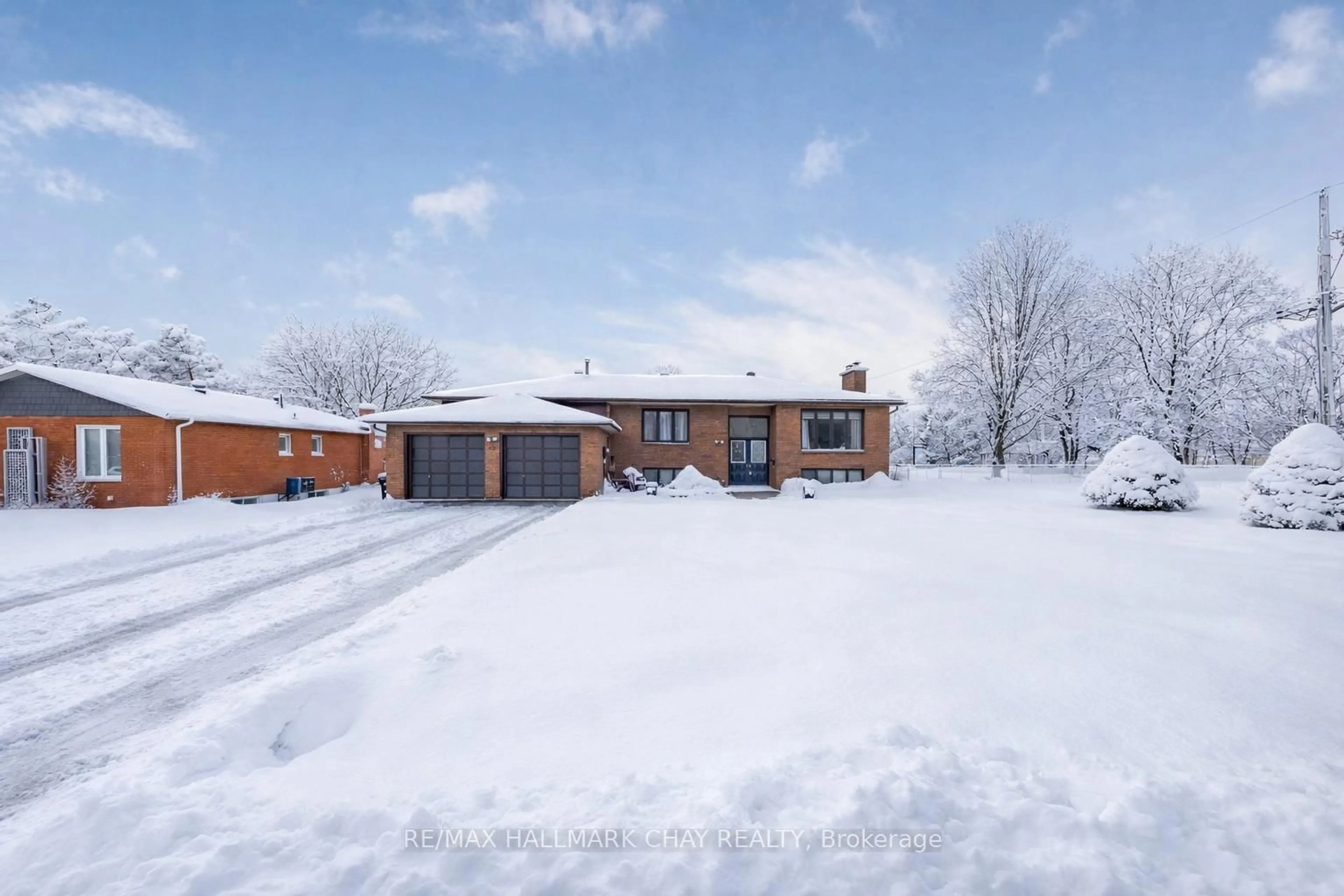Incredible opportunity to own 43 acres with mineral rights, a spacious home, and income potential all on a quiet dead-end road. The 1,575 sq. ft. main floor features an open-concept kitchen, living, and dining area with cathedral ceilings, laminate flooring, glass backsplash, and laundry. There are four bedrooms, including a primary suite with walk-in closet and ensuite. Bedroom three also has a walk-in closet. A large shaded deck sits under mature maple and oak trees perfect for relaxing or entertaining. The 600 sq. ft. walk-up basement apartment has a separate entrance and includes two bedrooms, a galley kitchen, open living area, full bath, and a wood stove. An unfinished area in the basement offers additional storage or potential. The home runs on oil heat. A 24 x 40 detached garage offers 960 sq. ft. of usable space. The property includes a stream and two hay pastures ideal for hobby farming or agriculture. The big value-add? Full mineral rights and the potential to extract aggregates from the land. Tenants in place (month-to-month), providing instant income or flexibility for vacant possession.
 33
33





