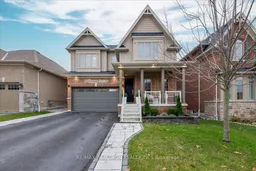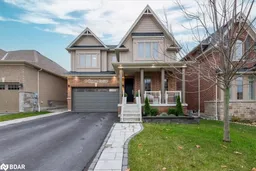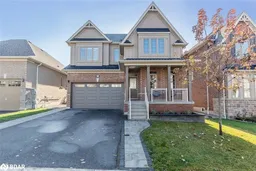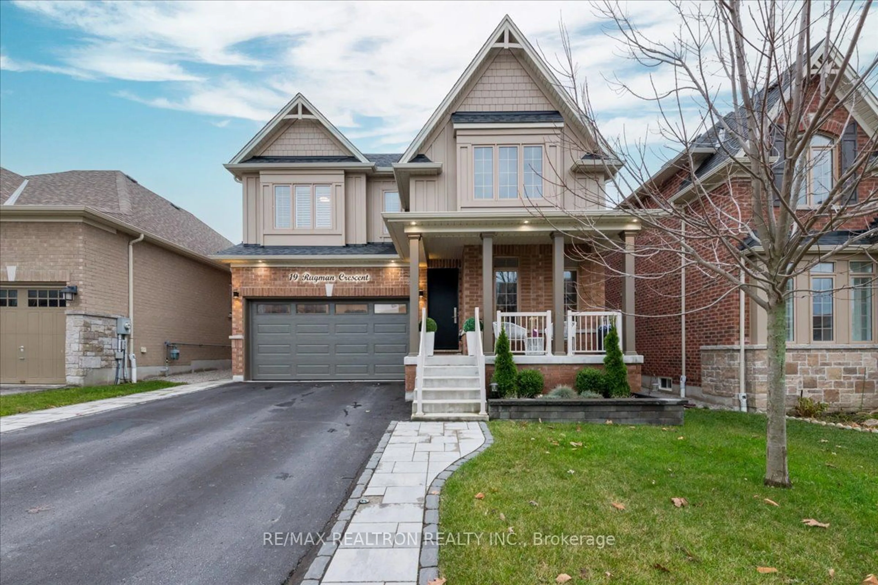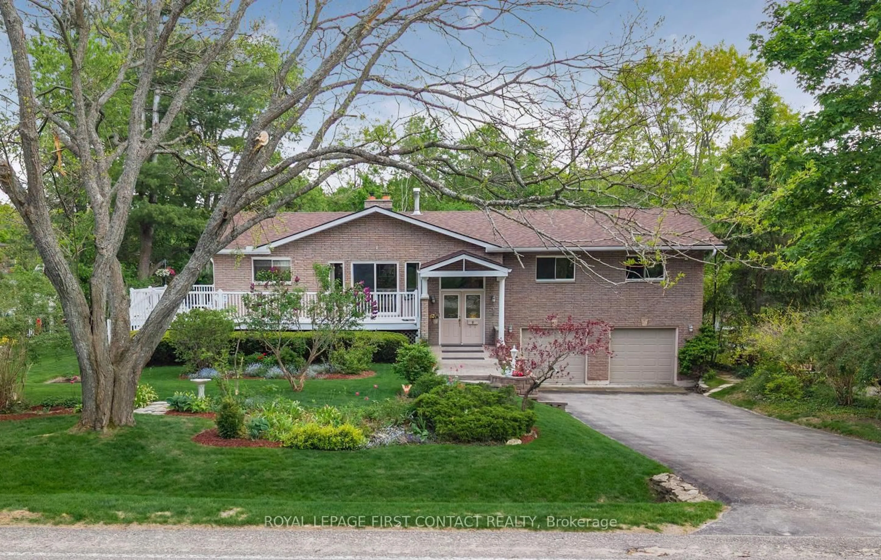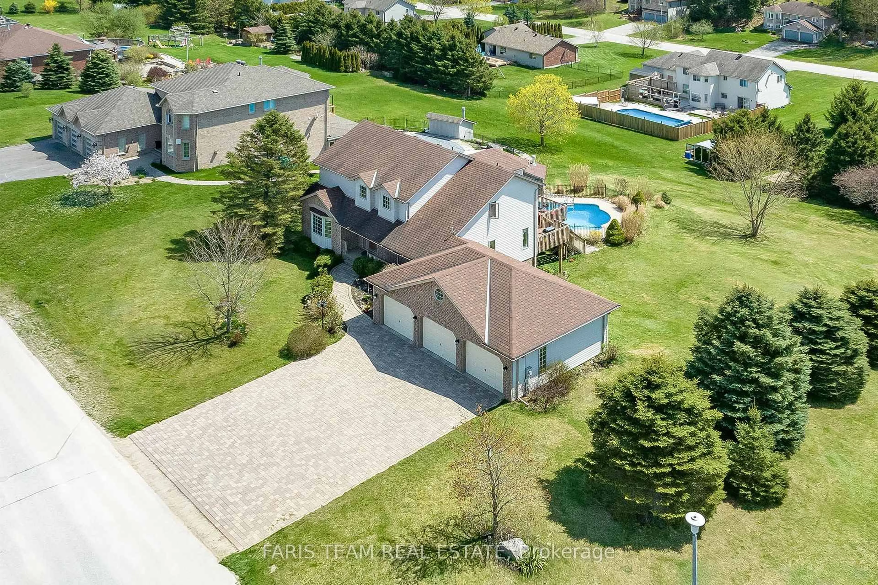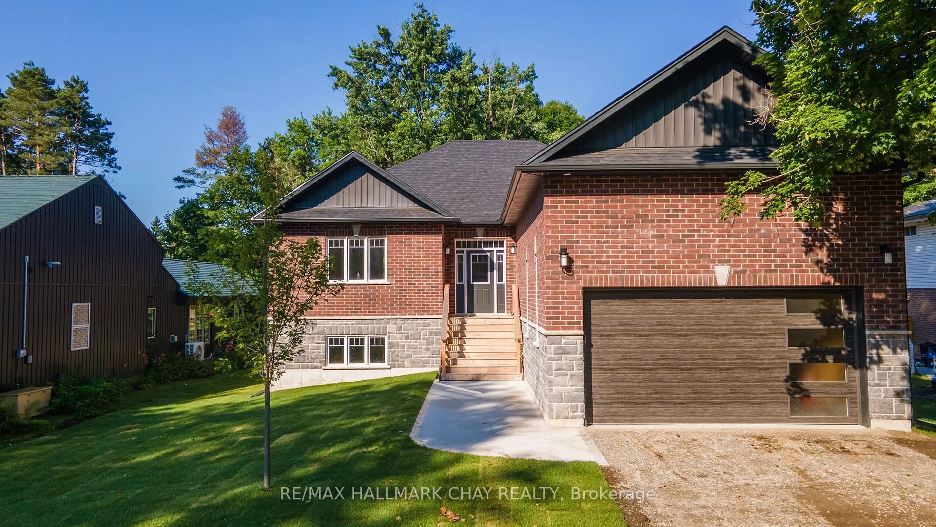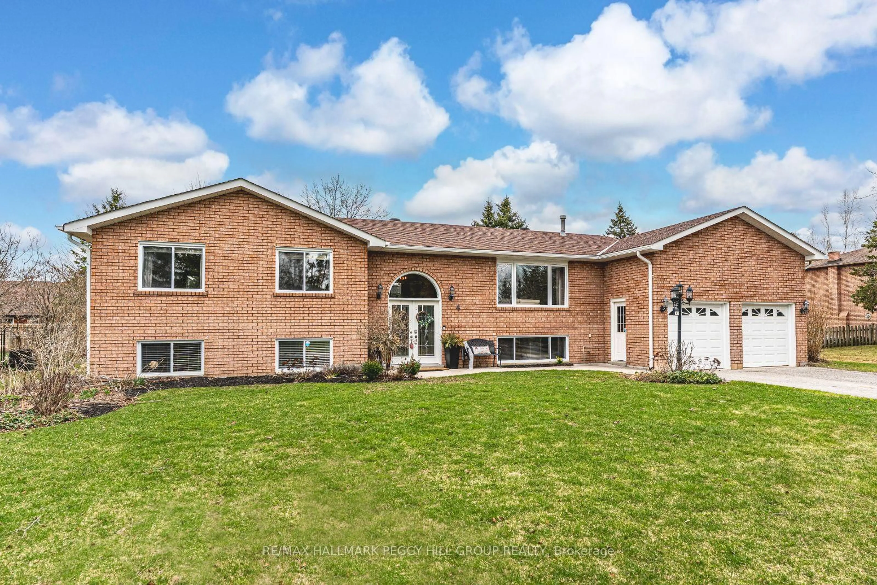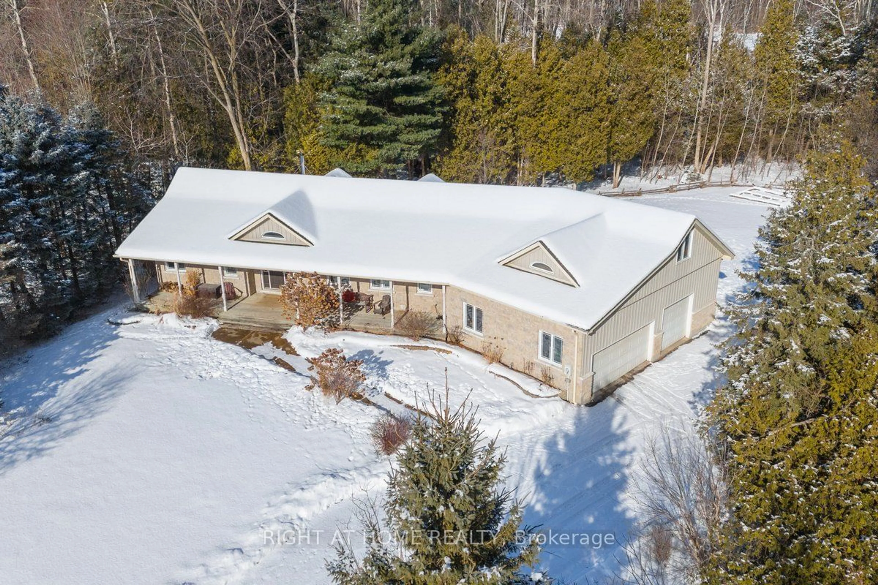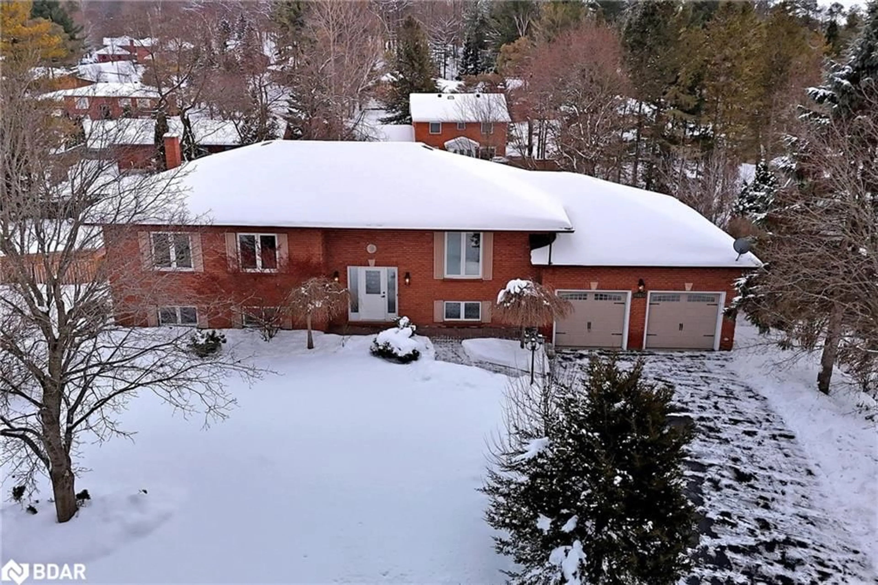Nestled in the prestigious Stonemanor Woods neighborhood, this exceptional 4-bedroom, 4-bathroom home, built in 2018, offers modern luxury with exquisite attention to detail. The upgraded chefs kitchen is a true centerpiece, featuring built-in smart appliances, a custom pantry, and quartz countertops with a matching quartz backsplash. The open-concept main floor is ideal for everyday living and entertaining, while the elegant hardwood staircase with iron spindles leads to the second floor. The upper level boasts a spacious primary suite with a custom-designed walk-in closet, a second closet, and a luxurious 5-piece ensuite with double sinks and a glass shower. Three additional bedrooms, a second-floor laundry room, and a 4-piece bathroom with an updated glass shower complete this level. The fully finished basement expands your living space with a recreation room, wet bar, workout area, office, storage, and a 3-piece bathroom. Step outside to your private oasis, perfect for entertaining. The professionally landscaped backyard features an irrigation system, a built-in Napoleon BBQ with an outdoor bar, and maintenance-free vinyl fencing. The front yard is equally impressive, with beautiful stonework and landscaping. Additional upgrades include high end laminate flooring throughout, California shutters, brand-new fiberglass front and garage doors, and upgraded exterior pot lights. This home offers a seamless blend of elegance, comfort, and functionality-an entertainers dream in a coveted location. Don't miss the opportunity to make it yours!
