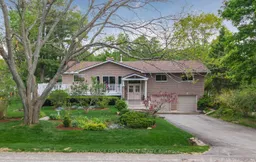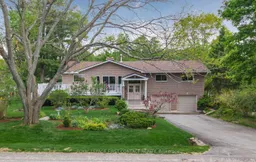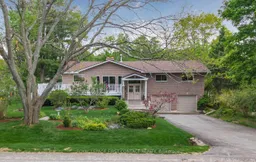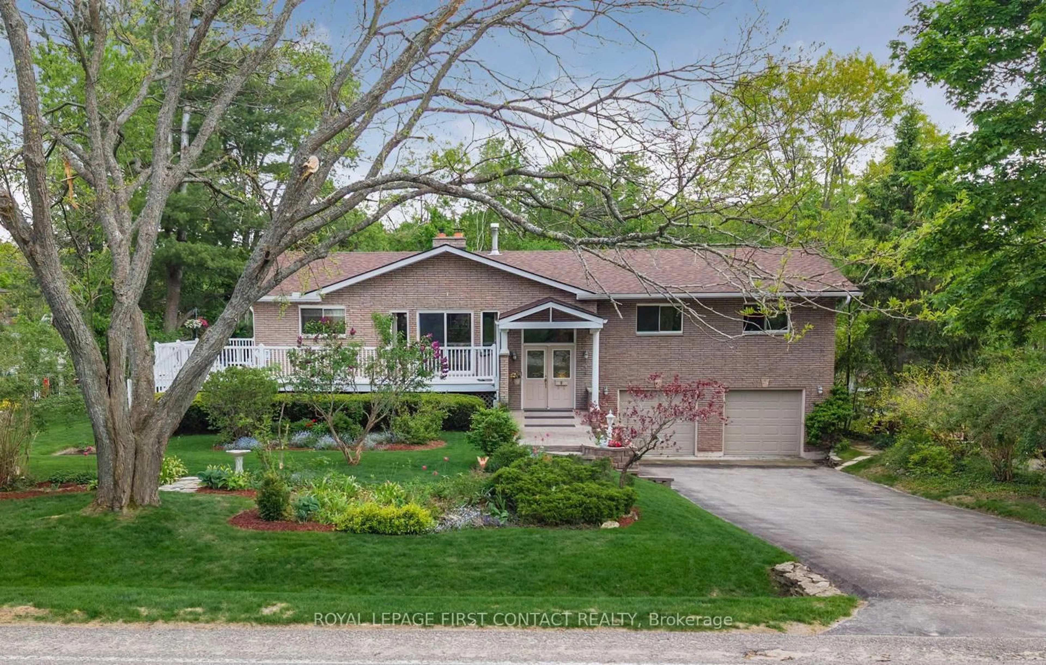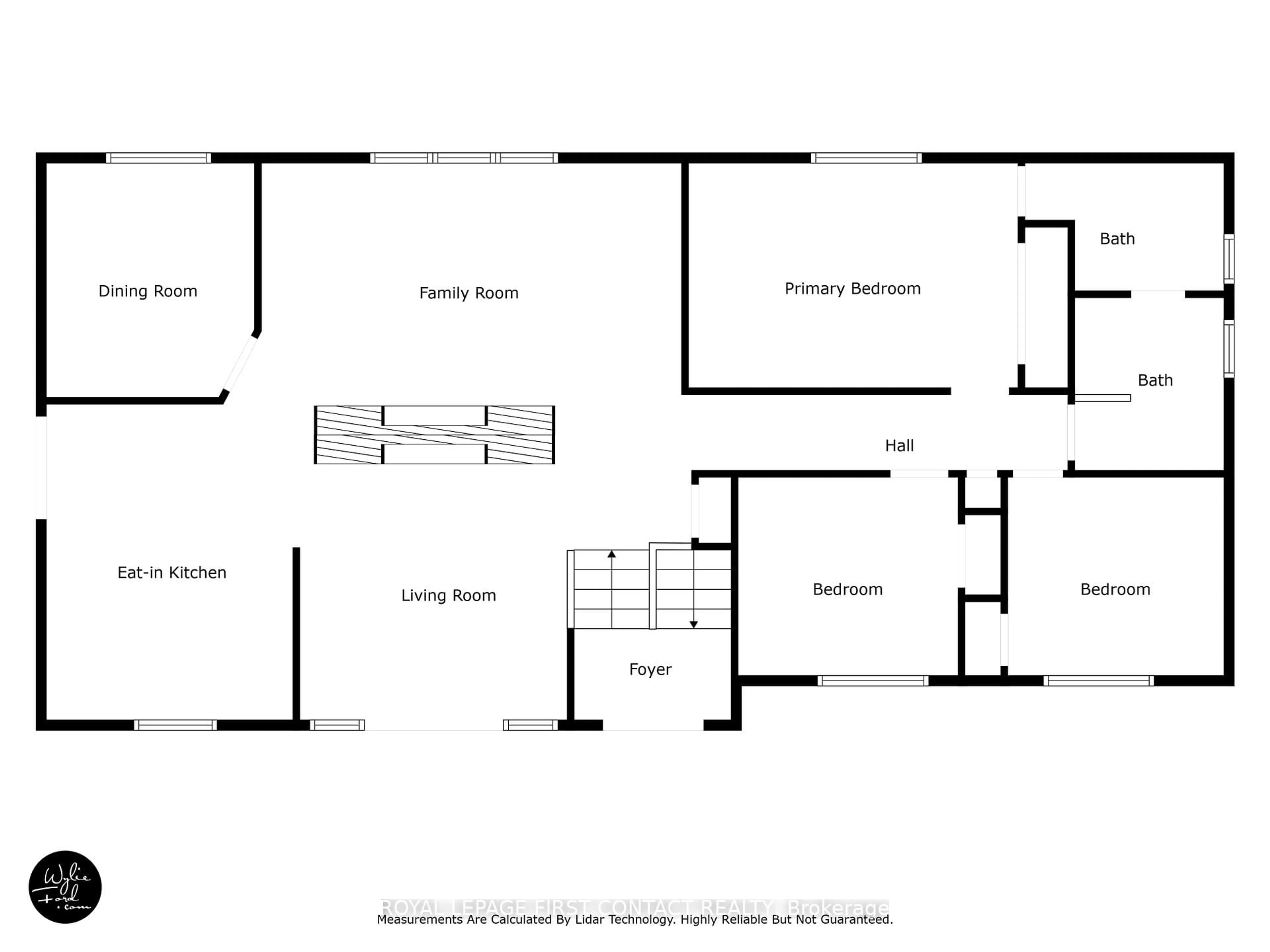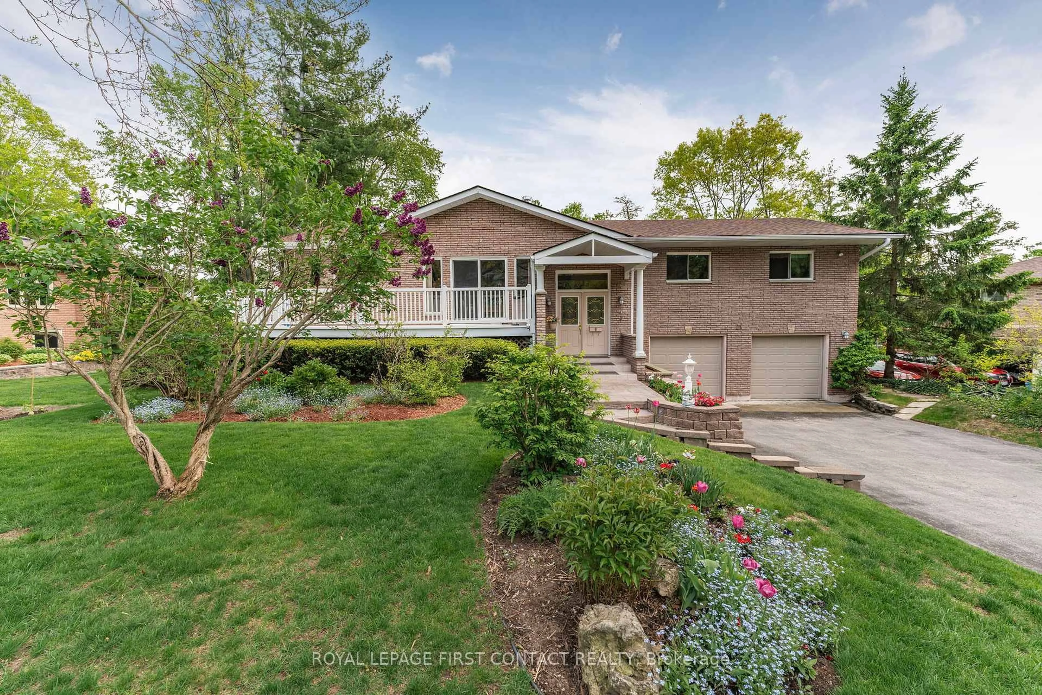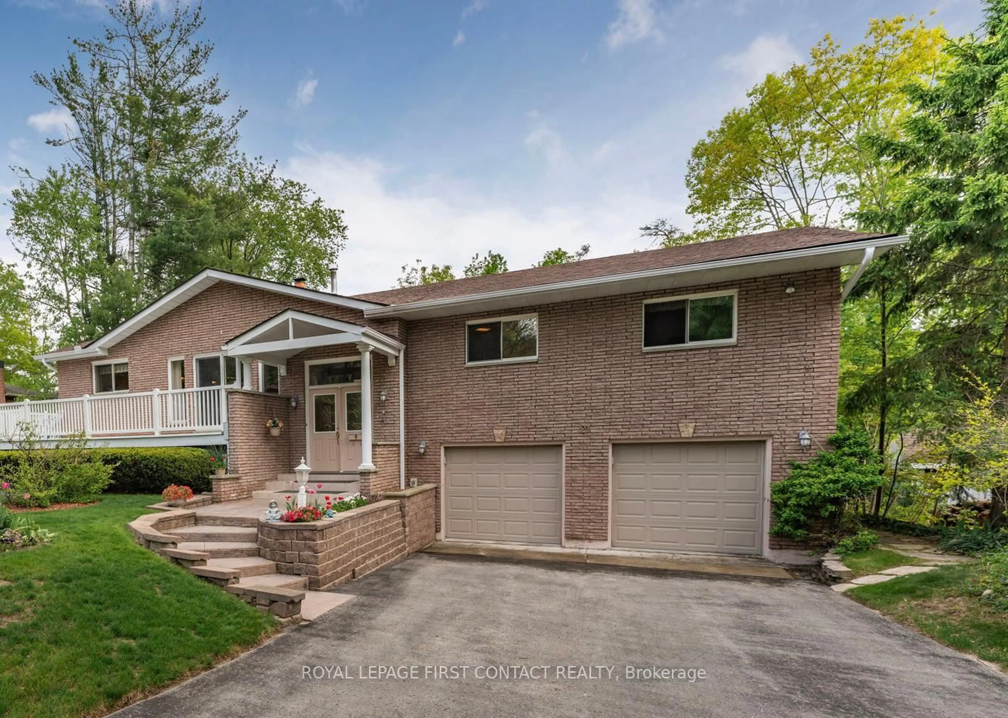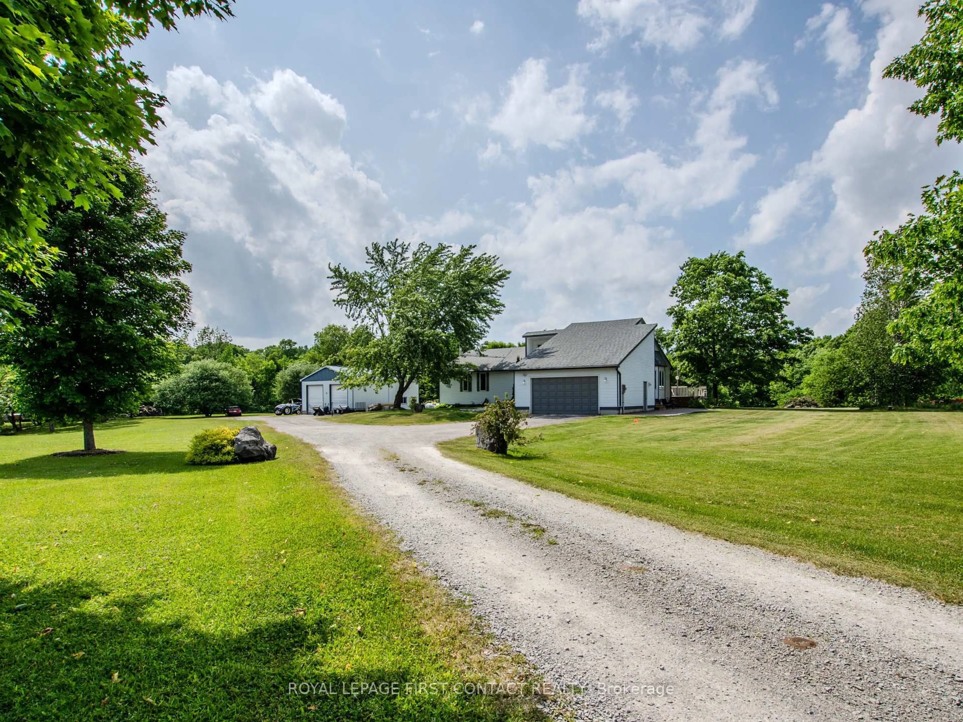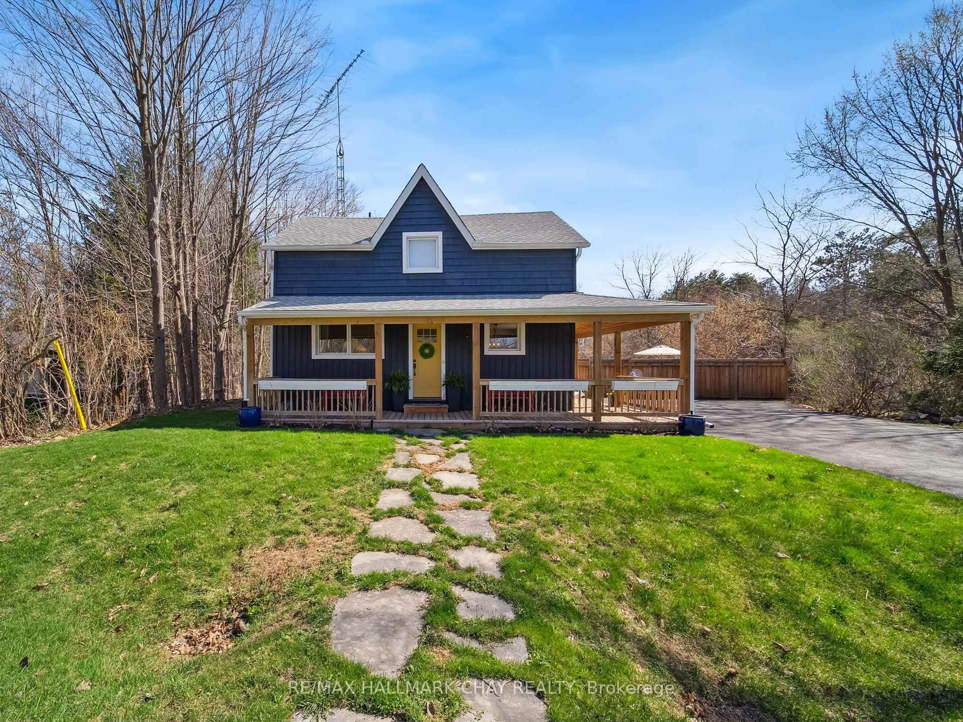21 Pooles Rd, Springwater, Ontario L9X 0P5
Contact us about this property
Highlights
Estimated valueThis is the price Wahi expects this property to sell for.
The calculation is powered by our Instant Home Value Estimate, which uses current market and property price trends to estimate your home’s value with a 90% accuracy rate.Not available
Price/Sqft$524/sqft
Monthly cost
Open Calculator
Description
Midhurst community in the trees, 1705 sq ft bungalow with 1035 sq ft separate entrance walkout lower level, that's 2740 sq ft total finished. 3+1= 4 bedrooms, 2 1/2 baths, glass & wood sunroom out back, mature treed beautiful useable 100 ft x 160 ft lot, with inlaw potential. Oversized double garage with windows outback, workbench, and gas heater makes it into a shop. Wrap around low maintenance deck off the kitchen to a second entrance at the family room out front. Eat-in kitchen with stainless steel appliances overlooks that deck and private side yard. Separate dining room next to living room with large stone double sided fireplace plus a gas fireplace downstairs in the finished walkout lower level with laundry, washroom, 4th bedroom & storage, rec room & access to the sunroom. Updates: chimney rebuilt, gutter guard, shingles 2021(with 45 years remaining on the 50 year transferable warranty), furnace 2015, septic pumped 2024 & moved for sunroom. Original owners, pride of ownership. The Midhurst community has trails, Willow Creek, pharmacy, churches, community center, tennis and rink, all in the village. Golf & skiing nearby, Snow Valley minutes away.
Property Details
Interior
Features
Main Floor
Family
3.71 x 3.96Fireplace
Br
3.0 x 3.17Br
3.0 x 3.33Kitchen
4.57 x 3.61Eat-In Kitchen / W/O To Deck
Exterior
Features
Parking
Garage spaces 2
Garage type Attached
Other parking spaces 6
Total parking spaces 8
Property History
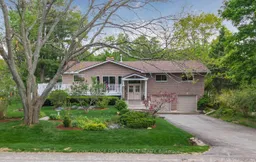 39
39