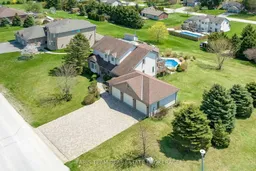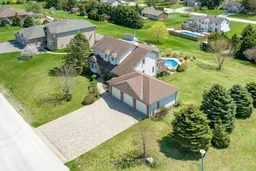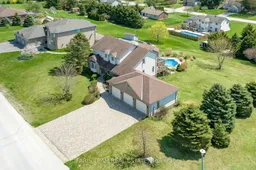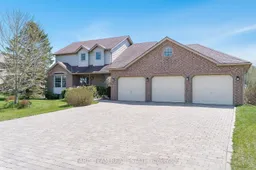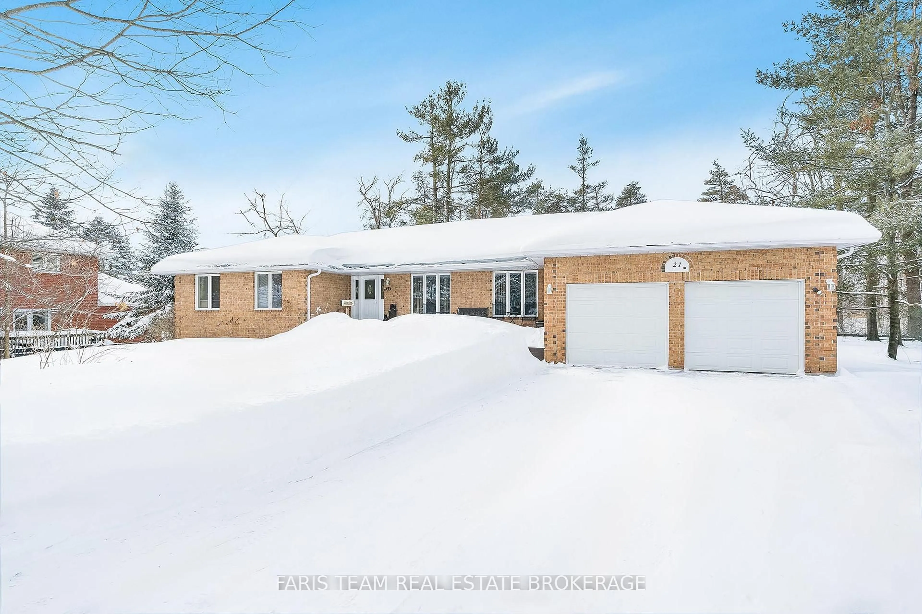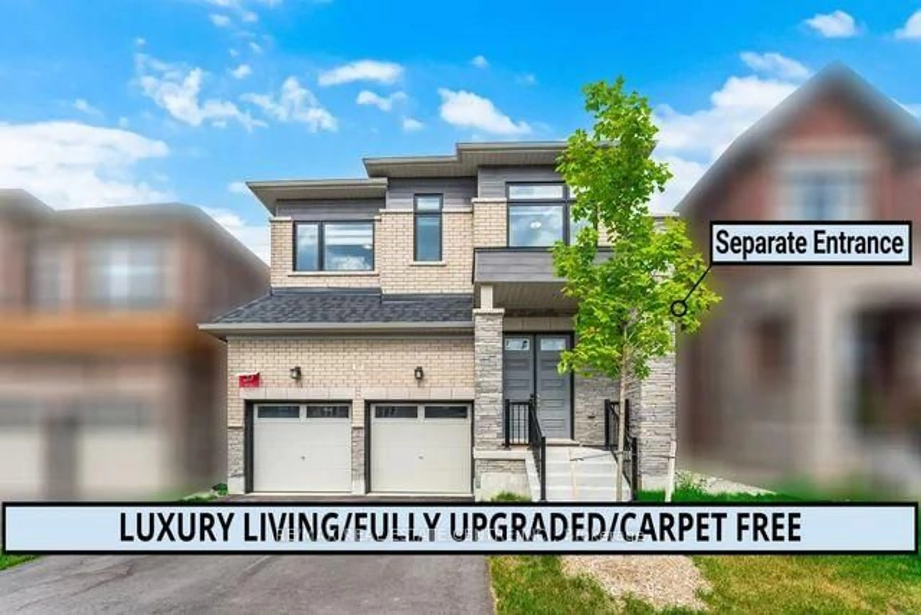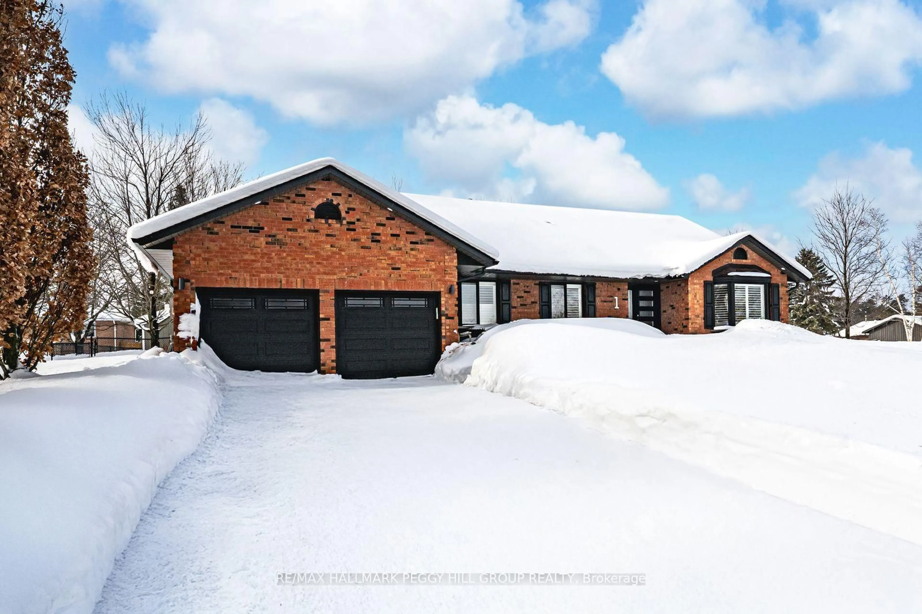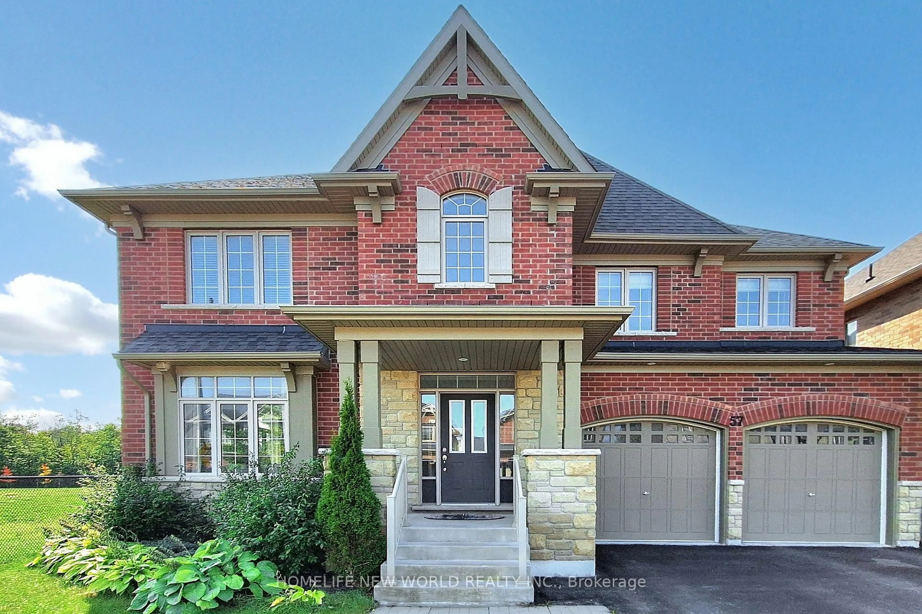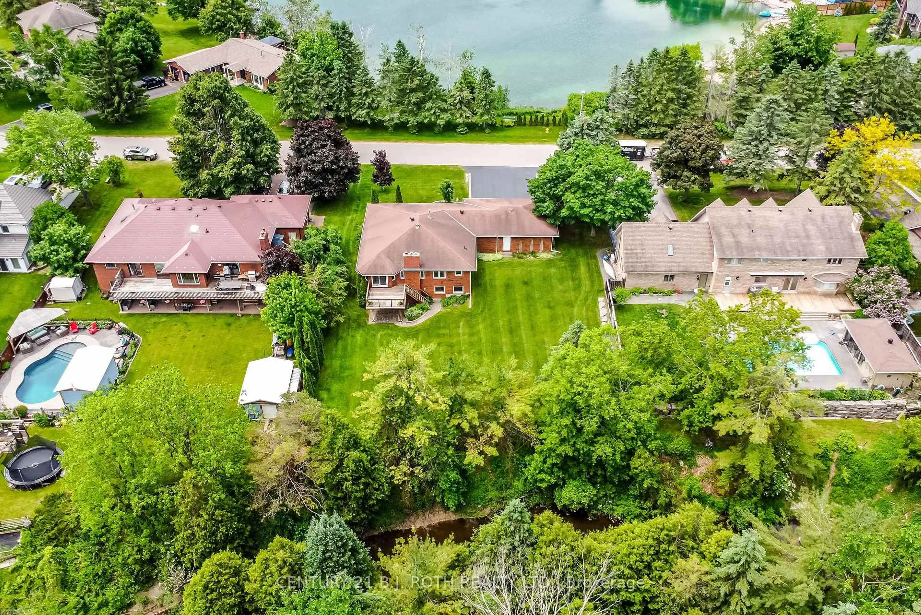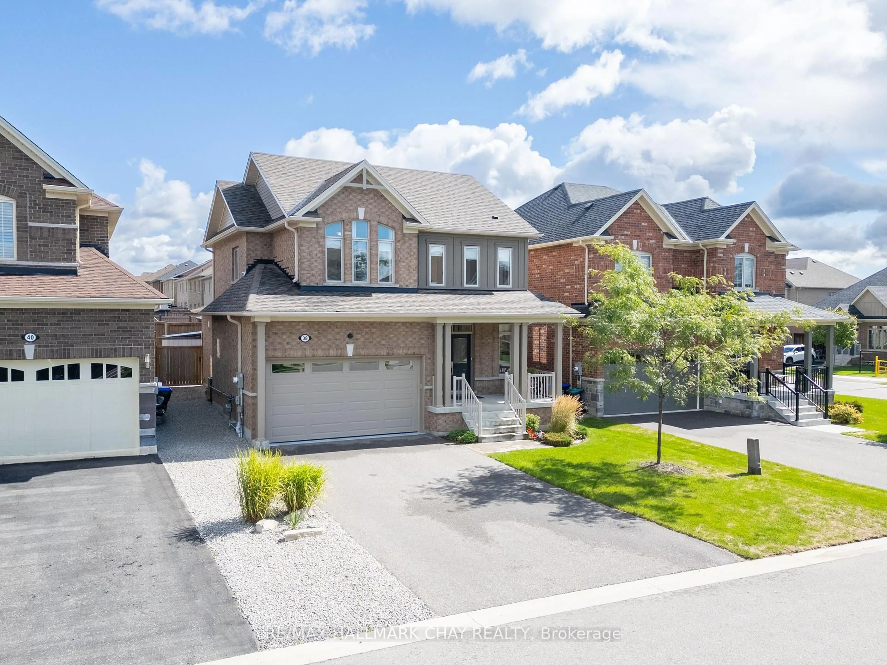Top 5 Reason's Yo'll Love This Home: 1) Perched atop a gentle hill on nearly an acre of land, this stunning corner lot captures breathtaking views of Hillsdale and the surrounding Simcoe County trails and forest 2) Designed for entertaining and everyday enjoyment, the expansive backyard features a sparkling saltwater inground pool and a walkout from the basement recreation room, perfect for hosting family and friends all summer long 3) This spacious family home hosts four bedrooms, including a luxurious primary suite with a walk-in closet and a spa-like ensuite, creating a peaceful retreat at the end of the day 4) Enjoy serenity and convenience, just minutes from Highway 400, golf courses, popular ski resorts, and essential amenities 5) A true haven for hobbyists or car enthusiasts, the attached three-car garage provides plenty of space for vehicles, a workshop, or extra storage. 2,353 above grade sq.ft plus a finished basement.
Inclusions: Fridge, Stove, Dishwasher, Over Range Microwave, Washer, Dryer, All Window Coverings, All Light Fixtures
