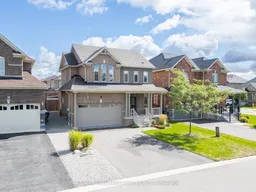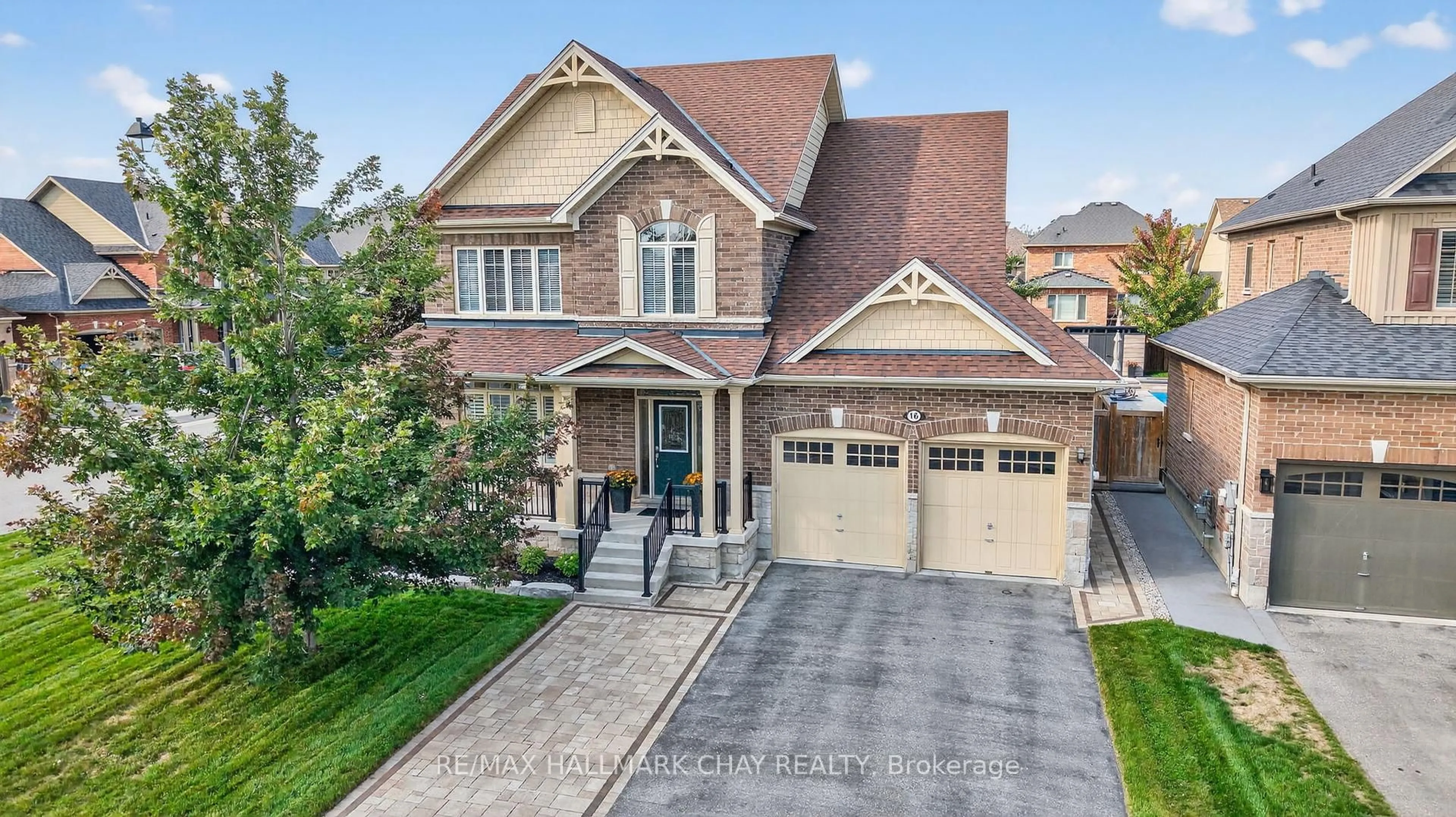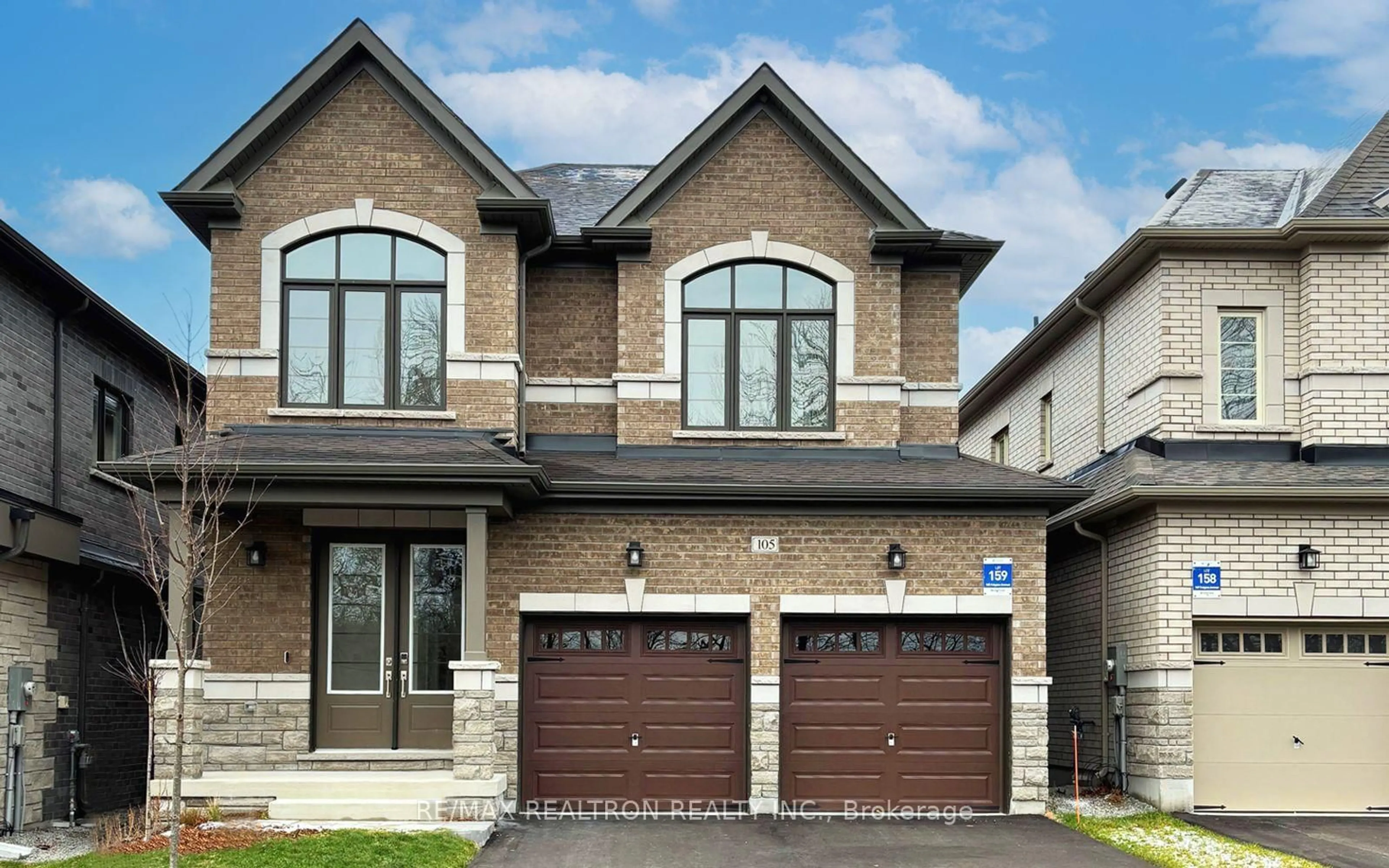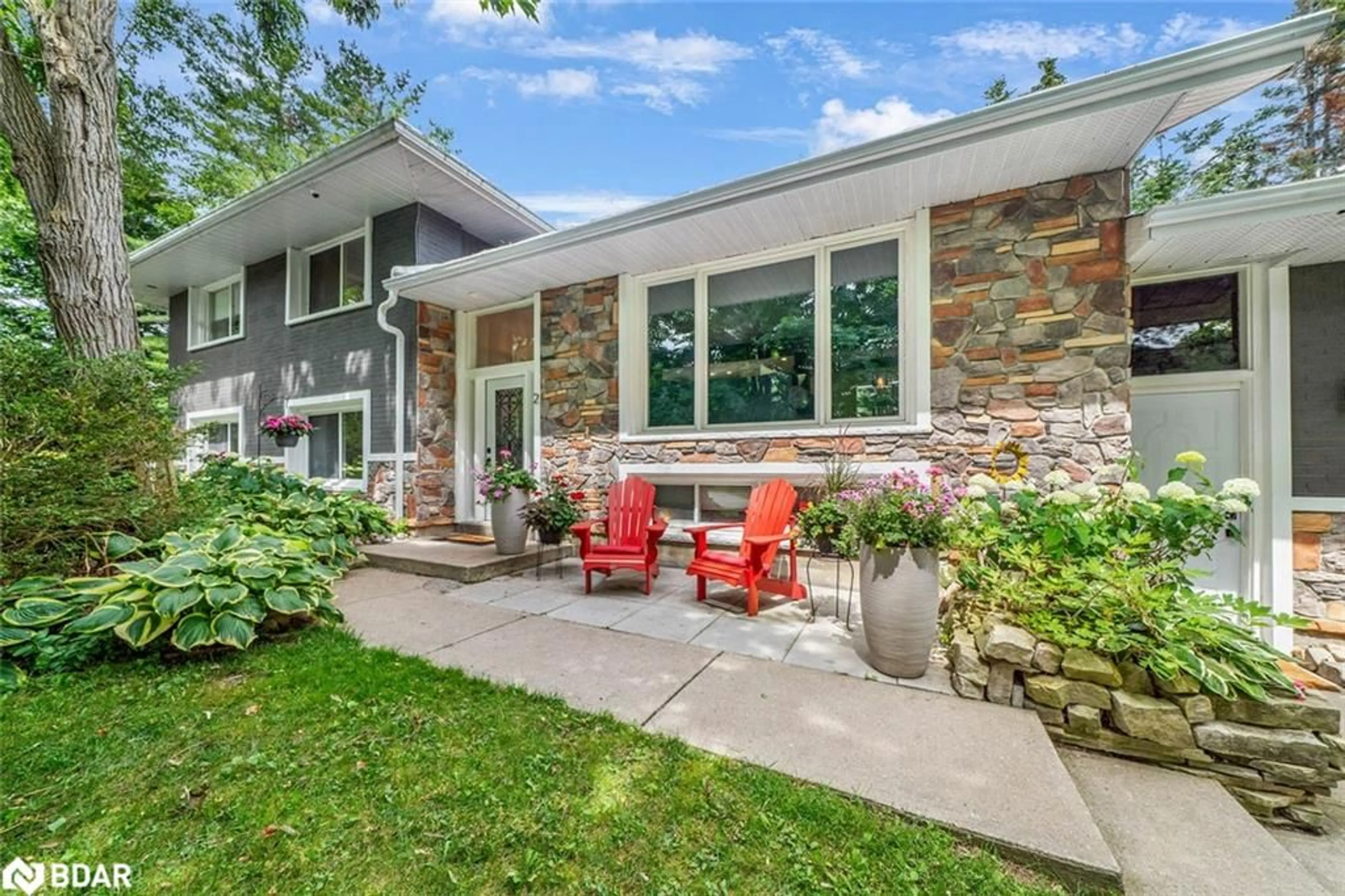Impressive property nestled in the highly sought-after, family friendly Stonemanor Woods community in Springwater. This stunning all-brick home offers the perfect blend of tranquility and convenience, just minutes from north end Barrie. Lovely curb appeal with professional landscaping, stone accents, a covered front porch, and gracious double-door entry framed by inset and transom windows. Inside, a spacious front foyer leads to a thoughtfully customized main floor plan with engineered hardwood, neutral tiles, upgraded trim, pot lights, and an elegant staircase. Large windows with custom treatments fill the home with natural light, creating a warm and inviting atmosphere. Central to this immaculate home is a contemporary and highly functional kitchen designed for culinary enthusiasts. It features gleaming quartz counters, extended soft-close cabinetry, stainless steel appliances, custom wall oven/microwave cabinet, separate cooktop, 24" deep pantry, and a large island with pot drawers, pendant lighting, and convenient bar space. Sophisticated dining room offers hardwood flooring and designer light fixture. Adjacent living room offers more hardwood, pot lights, gas fireplace, and large windows with custom blinds and window treatments. Upstairs, the spacious primary suite features double-door entry, a walk-in closet, a luxurious ensuite with soaker tub and glass shower, and ensuite laundry. Two additional bedrms offer large windows, more custom window treatments, and neutral broadloom. Fully finished basement includes a recreation/family room with Napoleon gas fireplace, 4th bedrm/office, 4-pc bath and excellent storage. Step outside to an expansive deck with covered BBQ area, accent planter boxes, slate-tiled patio, garden shed, and an 8-ft privacy fence. A truly turnkey home. No expense was spared in creating a warm, elegant, and functional space in one of Springwater's most desirable neighbourhoods on the edge of the city, surrounded by nature and green spaces.
Inclusions: Stainless steel refrigerator, radiant-electric cooktop, wall oven, built-in microwave, built-in dishwasher, washer/dryer, all existing blinds, drapes, light fixtures & bathroom mirrors, 1 garage door opener & 2 remotes, water softener , central vac. & accessories, mounted shelving, garden shed, 2 accent planter boxes on deck, as seen in the real property.
 42
42





