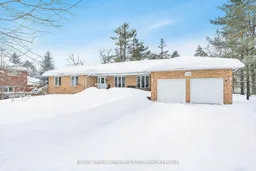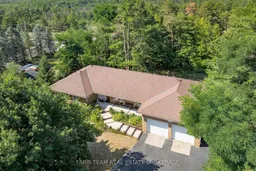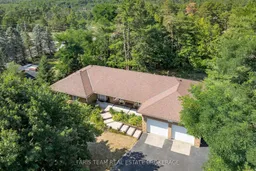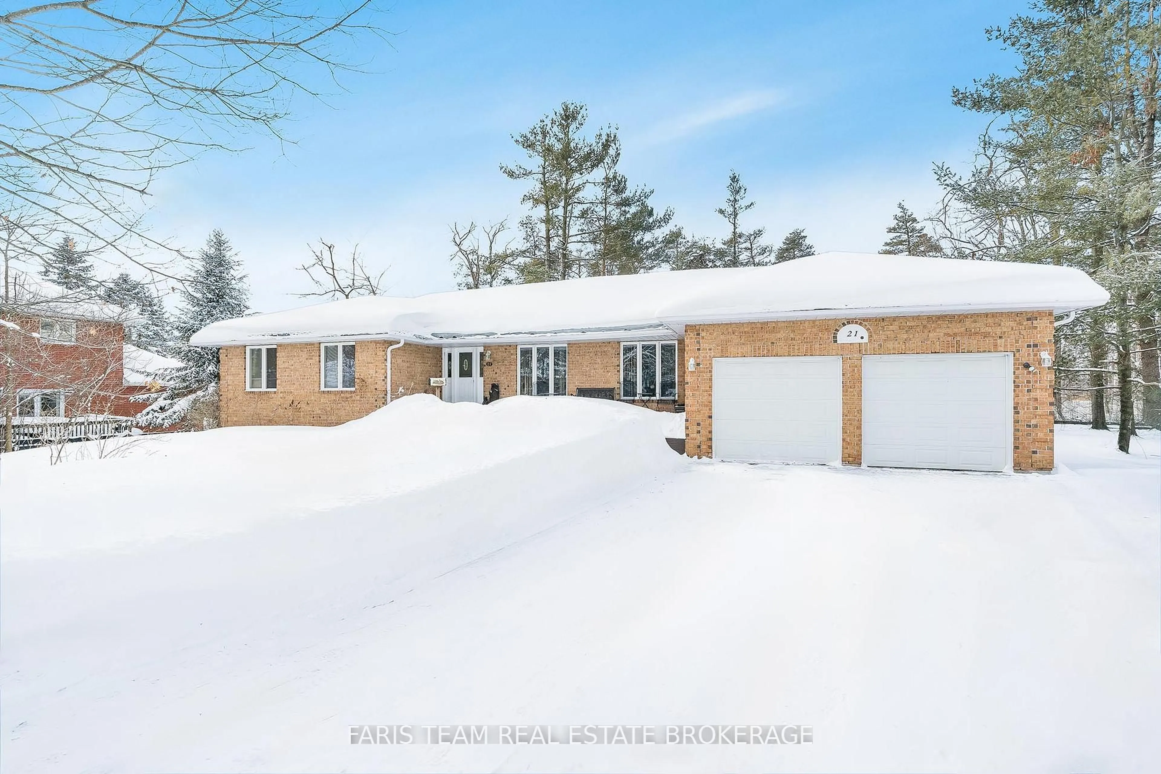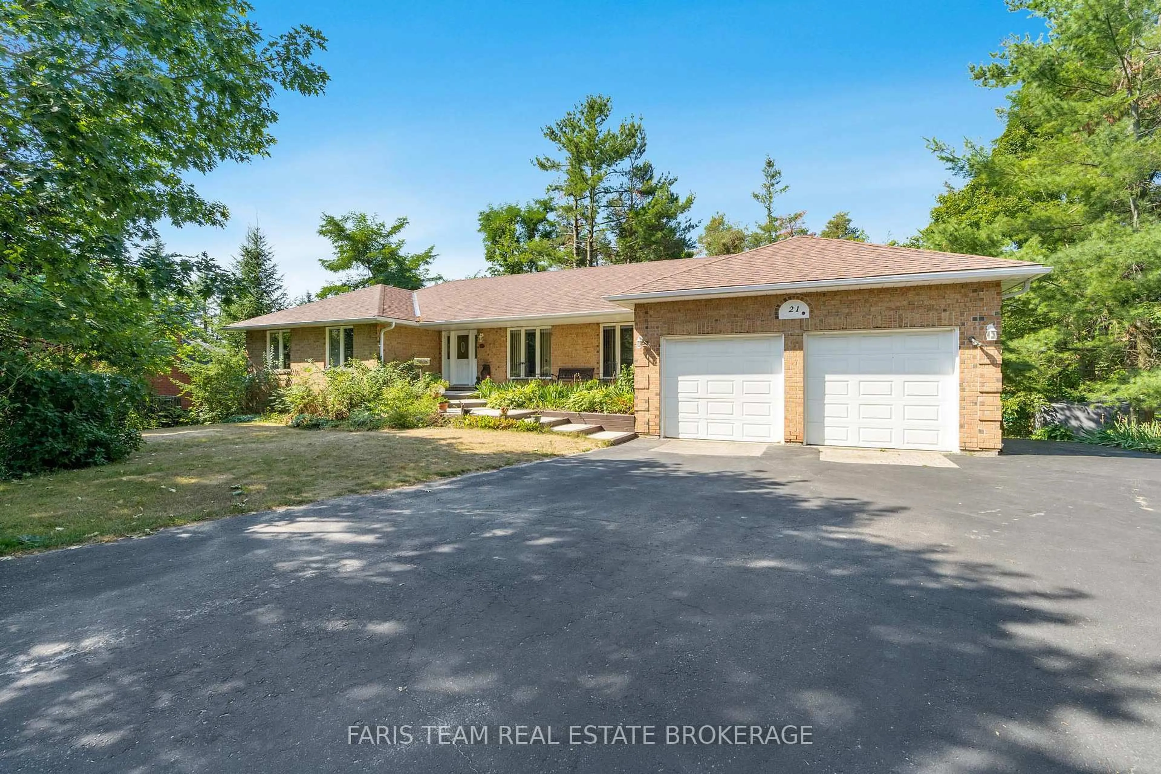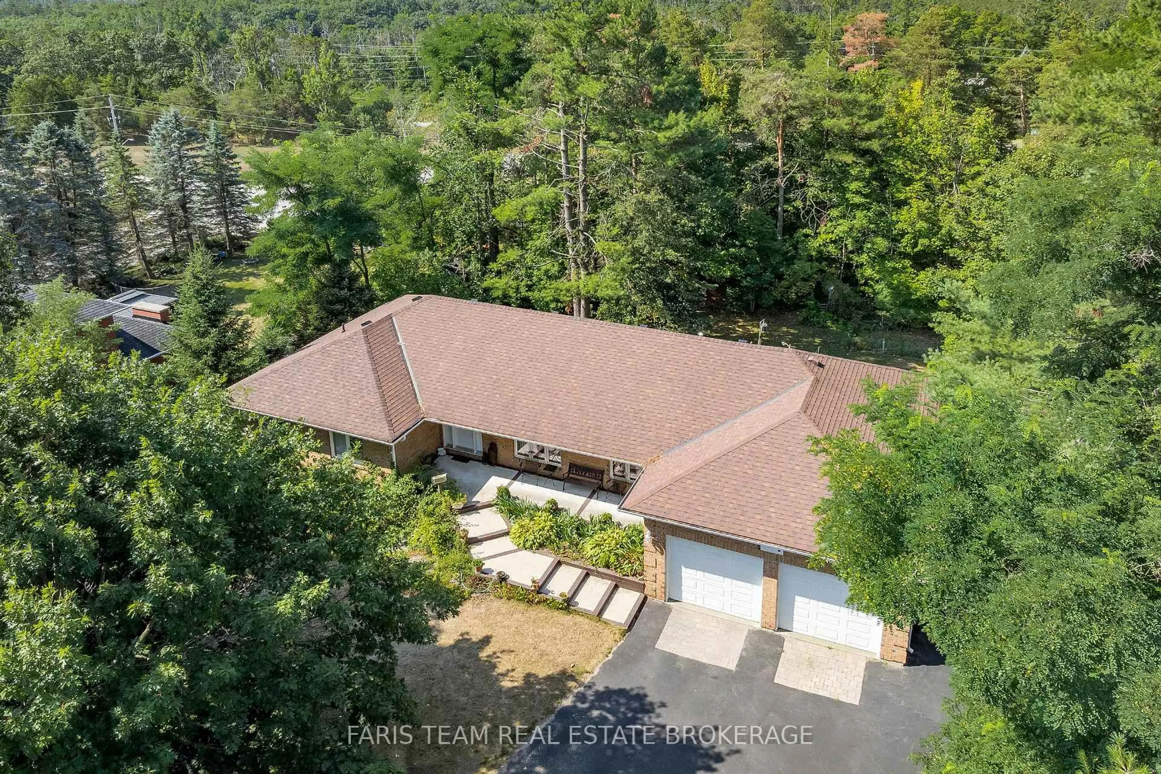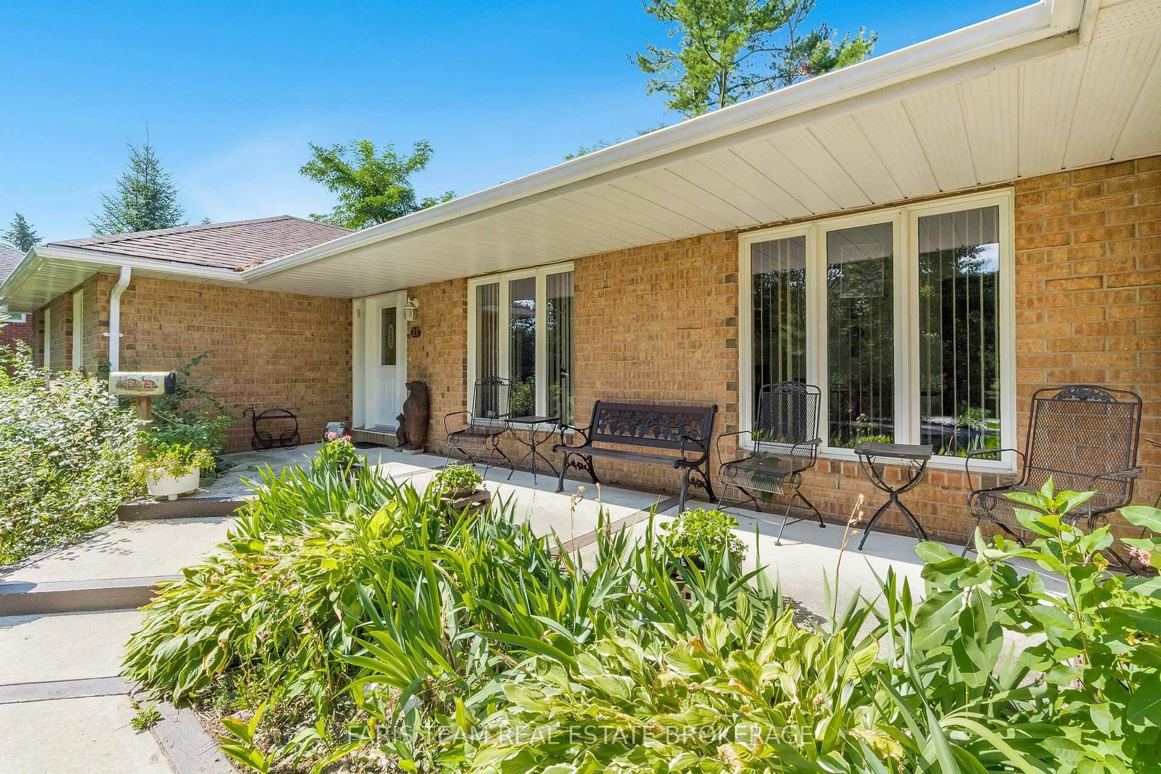21 Forest Hill Dr, Springwater, Ontario L9X 0J4
Contact us about this property
Highlights
Estimated valueThis is the price Wahi expects this property to sell for.
The calculation is powered by our Instant Home Value Estimate, which uses current market and property price trends to estimate your home’s value with a 90% accuracy rate.Not available
Price/Sqft$641/sqft
Monthly cost
Open Calculator
Description
Top 5 Reasons You Will Love This Home: 1) Welcome to Forest Hill Estates with this custom-built, all-brick home offering incredible versatility with a fully finished walkout lower level, ideal for an in-law suite or multi-generational living, alongside a spacious backyard lined with mature trees providing a peaceful, private setting 2) Located just steps from an excellent public school and close to shopping, parks, and all essential amenities, convenience is at your doorstep 3) The main level features three bedrooms, a generous dining and living area, a cozy family room with a gas fireplace, and a main level laundry, while the lower level is complete with its own kitchen, living room, two bedrooms, separate laundry, and private entrance 4) Recent upgrades include a new roof and eavestroughs (2024), new air conditioning (2024), a large driveway, a generator hookup, and beautifully landscaped gardens, plus a rear deck delivering the perfect place to relax or entertain 5) Indulge in this well-maintained and move-in ready that awaits your personal touches and style. 1,935 above grade sq.ft. plus a finished lower level.
Property Details
Interior
Features
Main Floor
Kitchen
5.62 x 4.0Eat-In Kitchen / Vinyl Floor / W/O To Deck
Dining
3.37 x 3.33Open Concept / Window
Living
3.63 x 3.37Open Concept / Large Window
Family
5.16 x 4.01Gas Fireplace / Large Window
Exterior
Features
Parking
Garage spaces 2
Garage type Attached
Other parking spaces 8
Total parking spaces 10
Property History
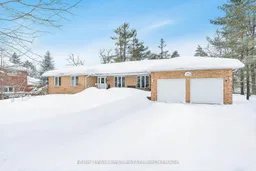 50
50