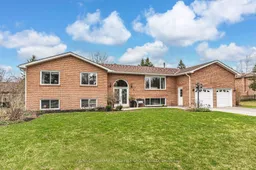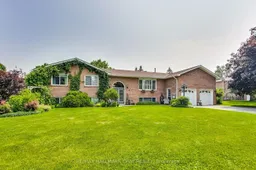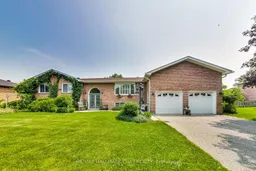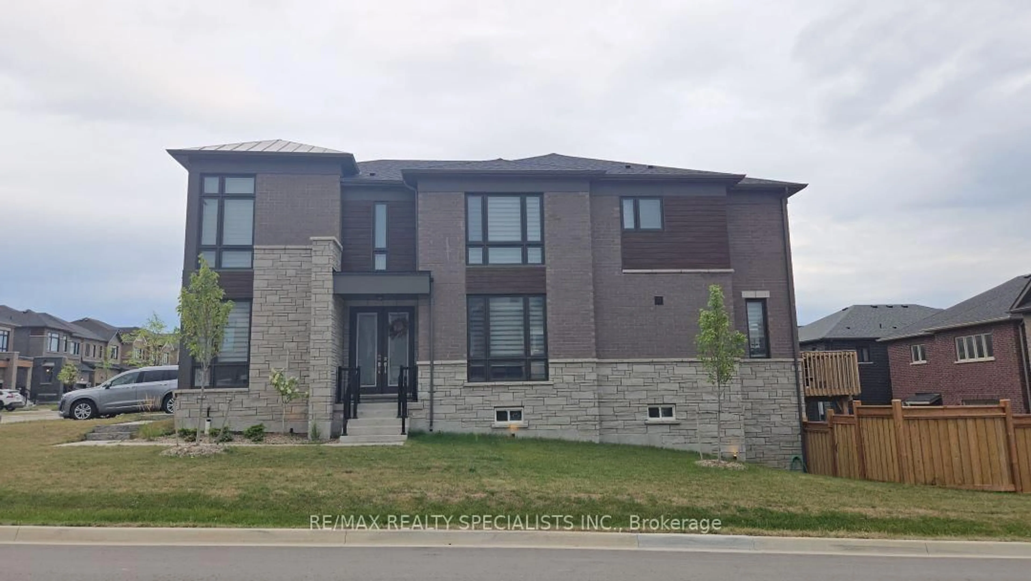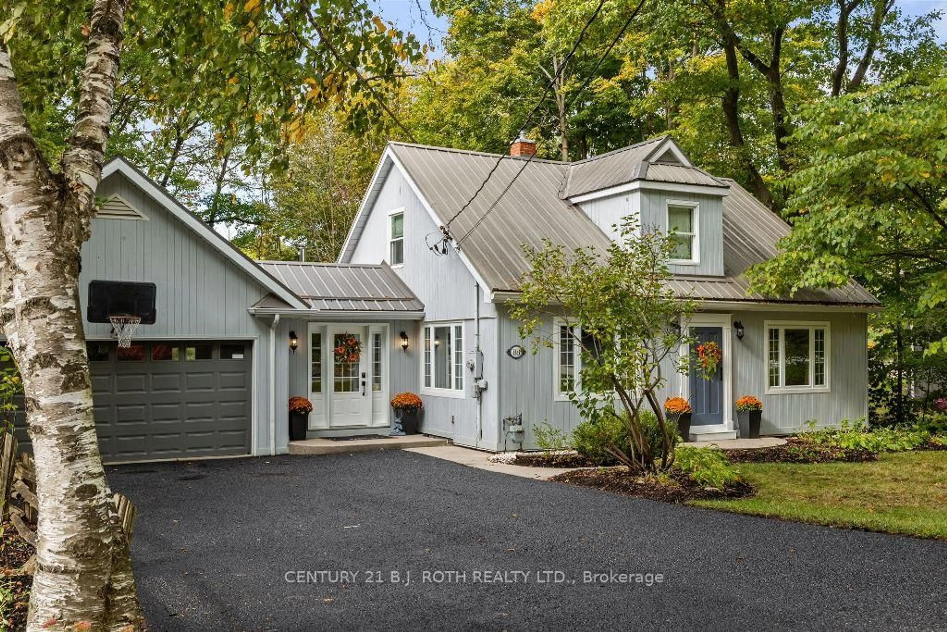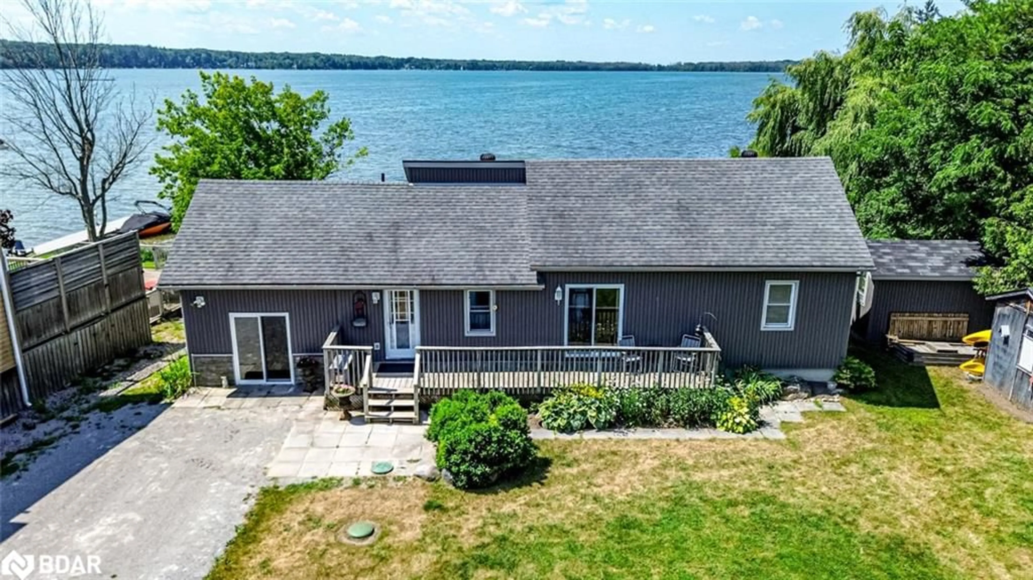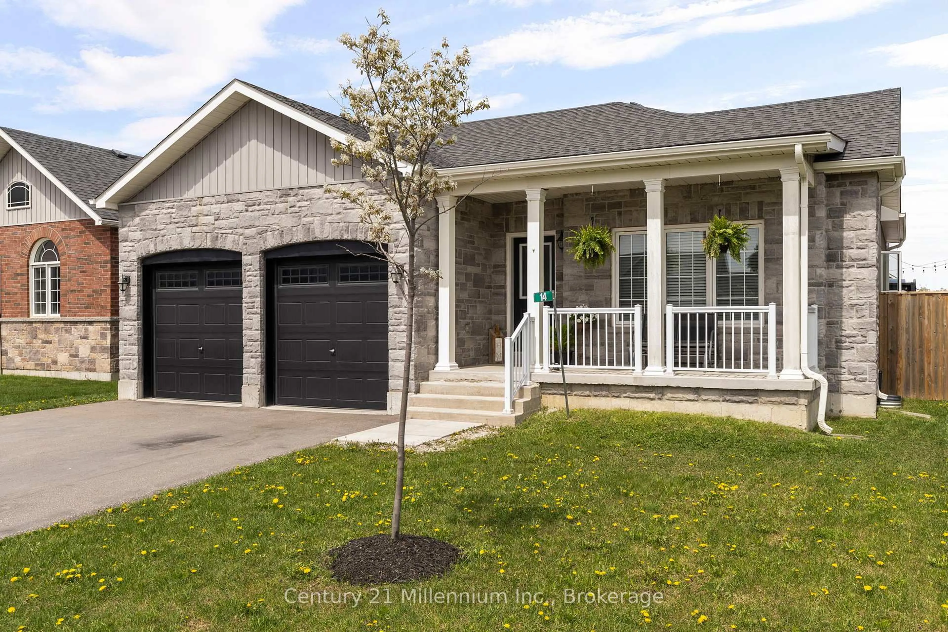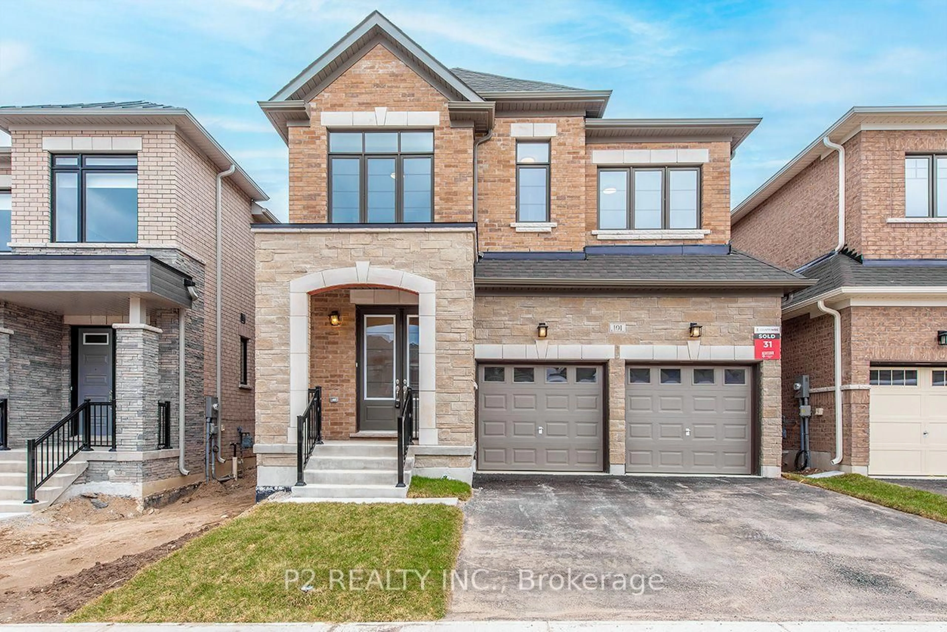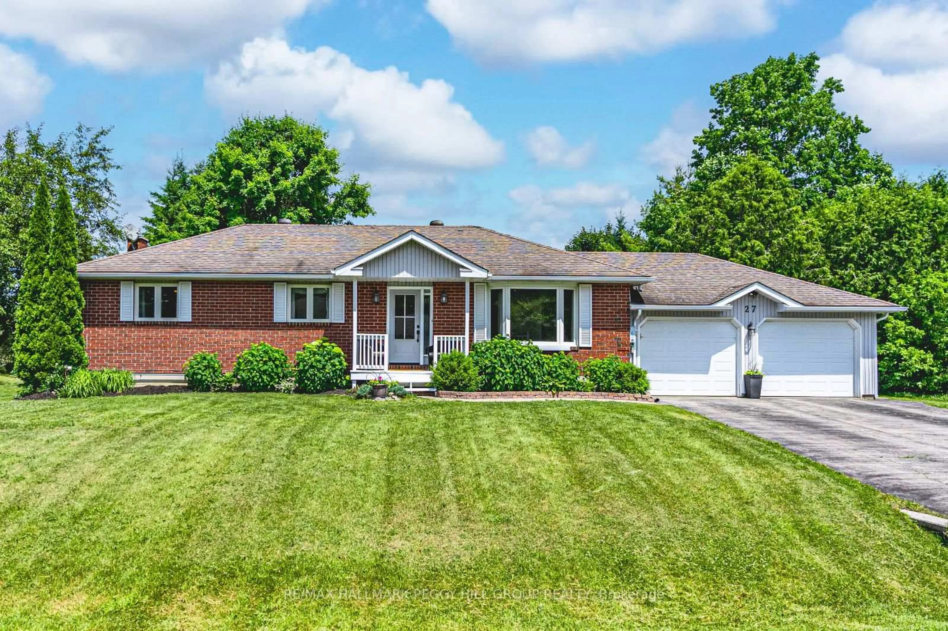SPACIOUS ALL-BRICK BUNGALOW ON A GENEROUS LOT IN SOUGHT-AFTER MIDHURST! Fall in love with this all-brick bungalow set on a generous 103 x 146 ft lot in the heart of the charming village of Midhurst, where timeless character, thoughtful design, and everyday comfort come together to make a house feel like home. A landscaped front yard and elegant double-door entry welcome you home, while an oversized double garage with hoist potential and parking for six vehicles add everyday convenience. Inside, over 2,900 sq ft of finished living space includes a freshly painted interior, smooth ceilings in the kitchen and living room, and a stunning oak staircase. The main level features hardwood flooring, a beautifully designed kitchen with two-tone cabinetry, granite counters, pot lights, pendant lighting over the peninsula, and a bright breakfast area. The dining room adds charm with wainscotting and crown moulding. Relax in the living room or unwind in the family room, complete with a stone-surround Napoleon gas fireplace and walkout to the backyard deck and gazebo. The primary bedroom includes a private 3-piece ensuite with a glass shower, and three full bathrooms throughout ensure comfort for all, including a basement bath with a jetted tub. The finished basement offers in-law potential with two bedrooms, a rec room featuring a fireplace and bar with sink, laundry, easy-care vinyl plank flooring, and inside entry from the garage. Added features include central air conditioning, central vac, water softener, shingles updated in 2015, and a septic system pumped and visually inspected in August 2023. A special place to call home, ready to grow with you and be enjoyed for many years to come!
Inclusions: Built-in Microwave, Carbon Monoxide Detector, Central Vac (As-Is), Dishwasher, Dryer, Garage Door Opener x 2, Refrigerator, Smoke Detector, Stove, Washer, Water Softener, All Window Coverings, All Electric Light Fixtures, Basketball Net & Gazebo.
