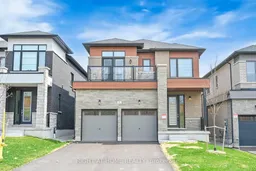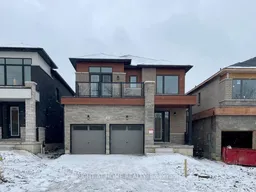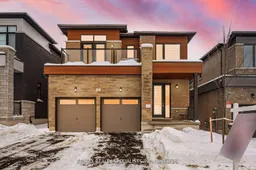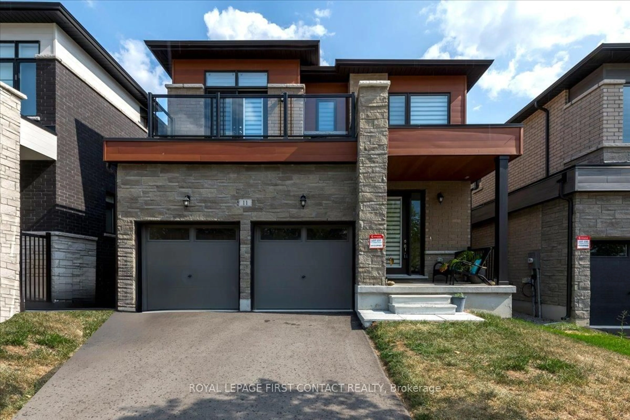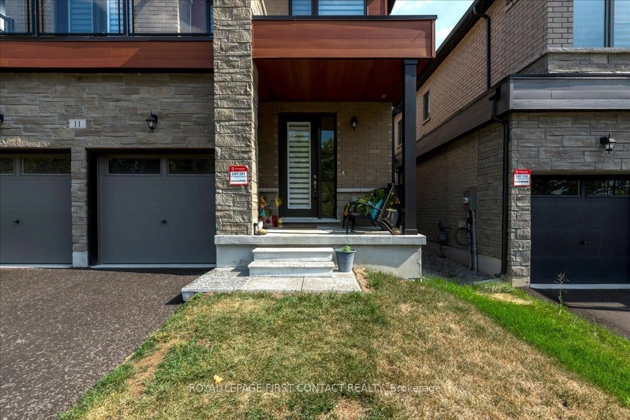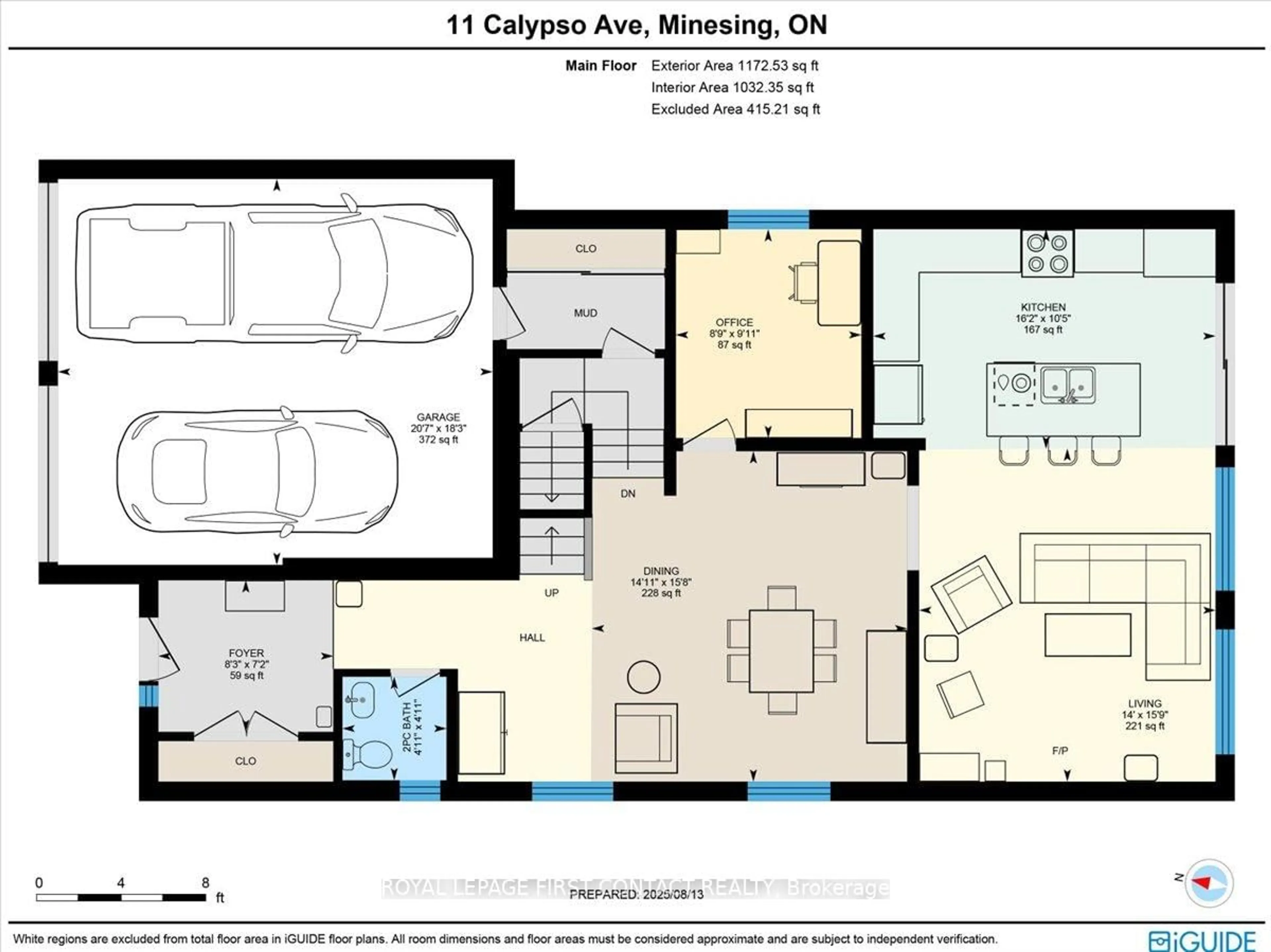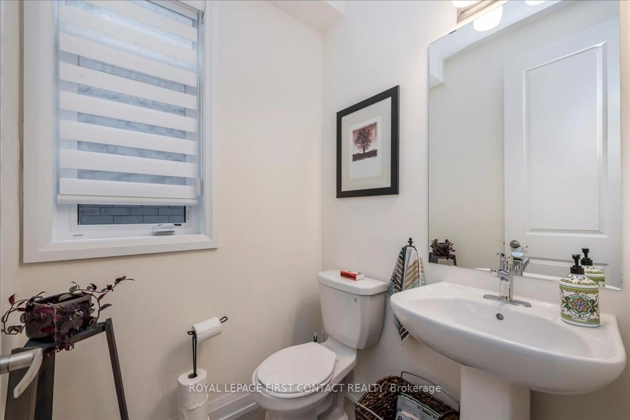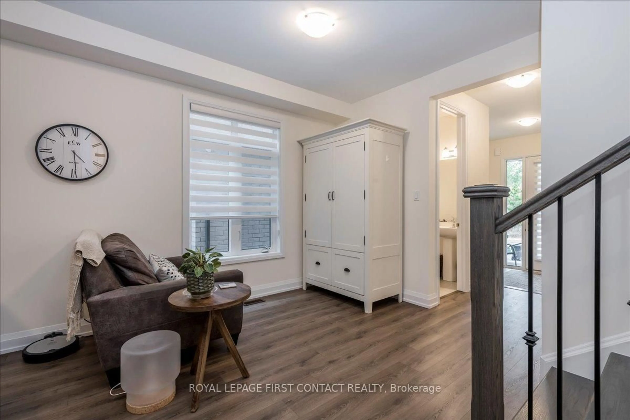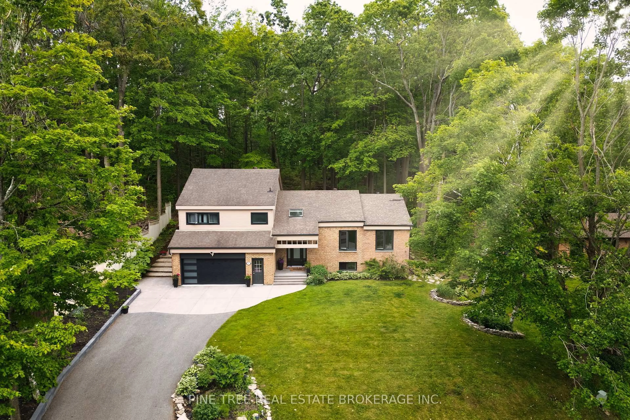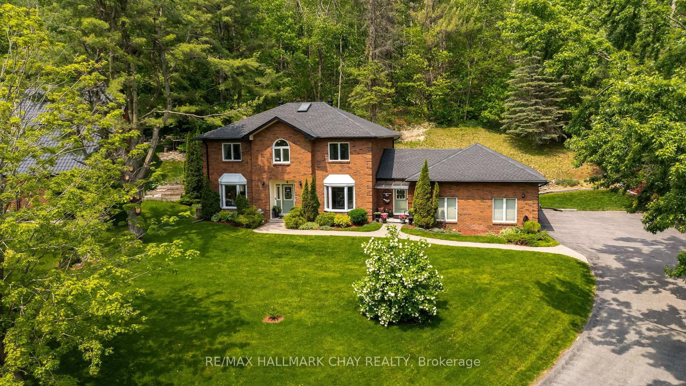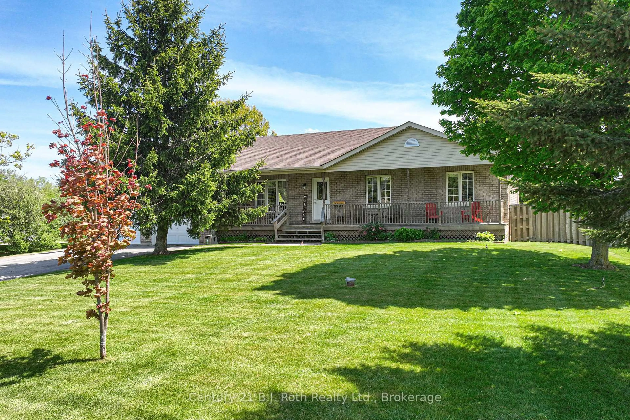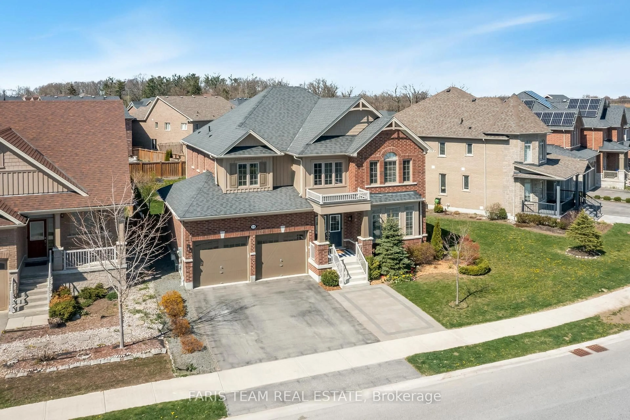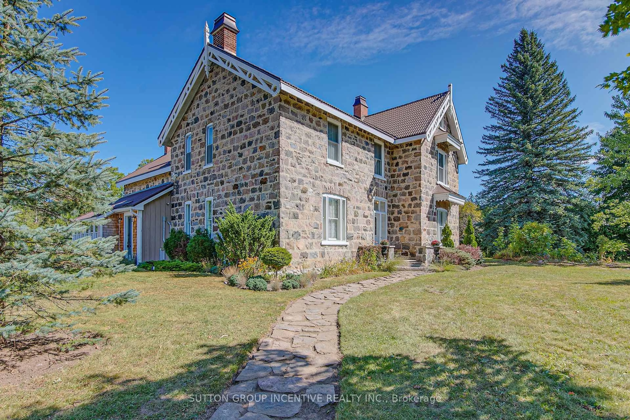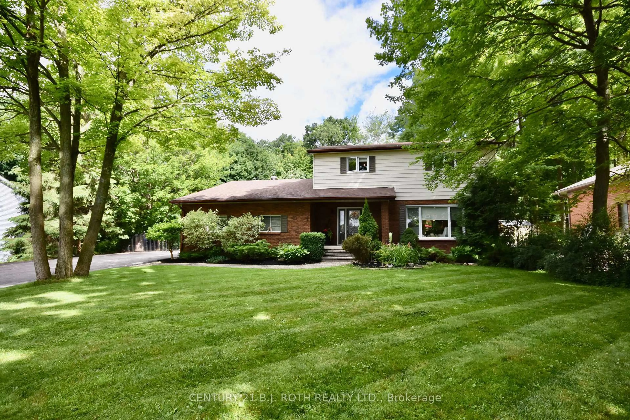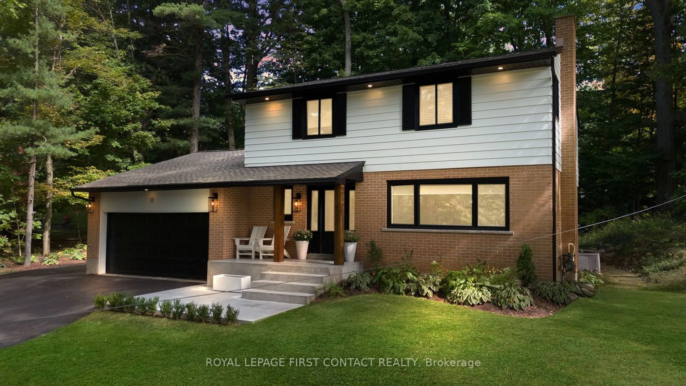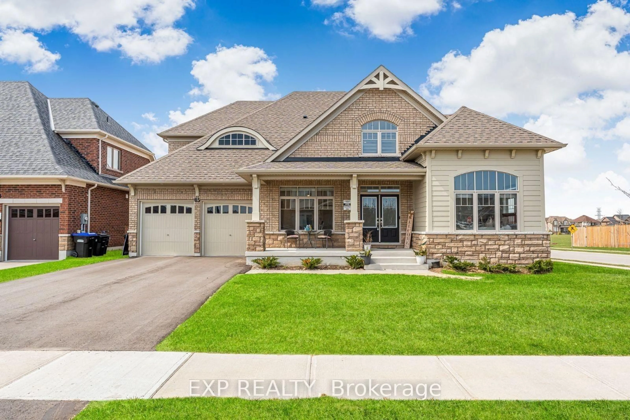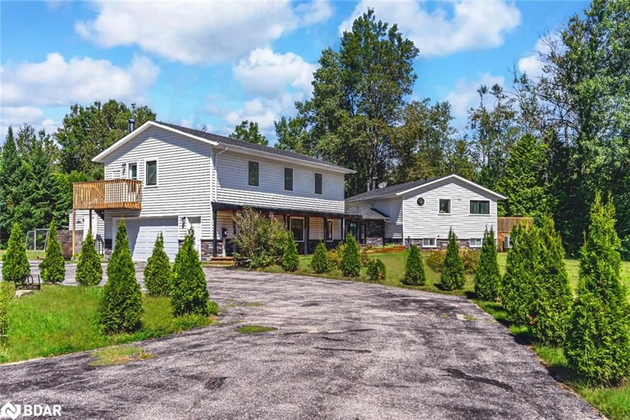11 Calypso Ave, Springwater, Ontario L9X 2E1
Contact us about this property
Highlights
Estimated valueThis is the price Wahi expects this property to sell for.
The calculation is powered by our Instant Home Value Estimate, which uses current market and property price trends to estimate your home’s value with a 90% accuracy rate.Not available
Price/Sqft$362/sqft
Monthly cost
Open Calculator
Description
Stunning Newly Built 4-Bedroom Detached Home in Desirable Midhurst Valley, Springwater!Welcome to your dream home in the sought-after community of Midhurst Valley! This brand-new, beautifully designed detached home offers the perfect blend of modern luxury and timeless elegance. Featuring 4 spacious bedrooms, each with access to a private or semi-private washroom, and a total of 3.5 bathrooms, this home provides both comfort and convenience for growing families or those who love to entertain. Step inside to discover an open-concept layout filled with natural light, soaring ceilings, and premium finishes throughout. The gourmet kitchen boasts quartz countertops, a large center island, and stainless steel appliancesperfect for everyday living and entertaining alike. The primary suite is a true retreat, complete with a luxurious ensuite, walk-in closet, and tranquil views. Each additional bedroom is generously sized with ample closet space and ensuite or Jack-and-Jill access.Additional highlights include:Double-car garage with inside entry,Spacious living and dining areas, Second floor laundry room, Upgraded flooring and designer fixtures, & an Unfinished basement waiting for your personal touch!Located in the heart of Springwater, Midhurst Valley offers a peaceful, family-friendly atmosphere with easy access to schools, parks, trails, and all the amenities of nearby Barrie.Don't miss your chance to own a luxury home in one of the regions most desirable new communities.
Property Details
Interior
Features
Main Floor
Family
4.27 x 4.85Open Concept / Large Window
Dining
4.3 x 4.82Combined W/Living
Living
4.3 x 4.82Combined W/Dining
Office
2.71 x 2.78Exterior
Features
Parking
Garage spaces 2
Garage type Attached
Other parking spaces 4
Total parking spaces 6
Property History
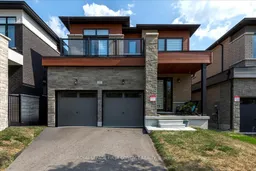 23
23