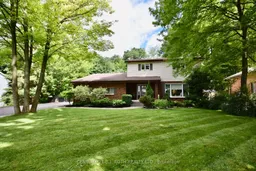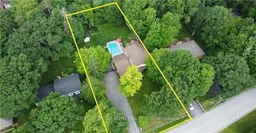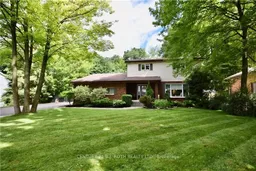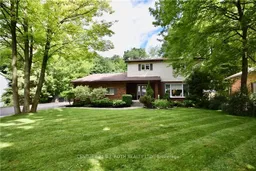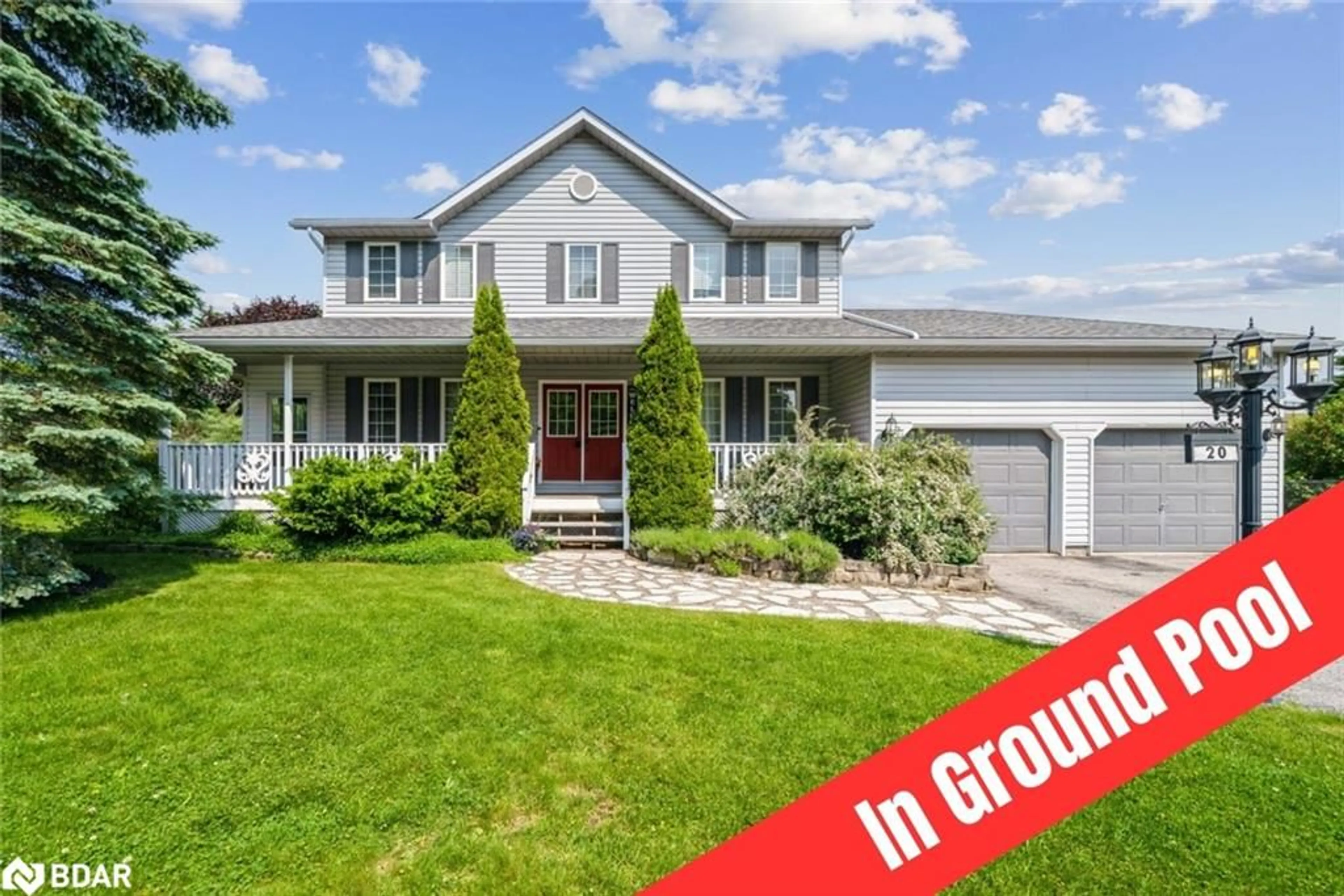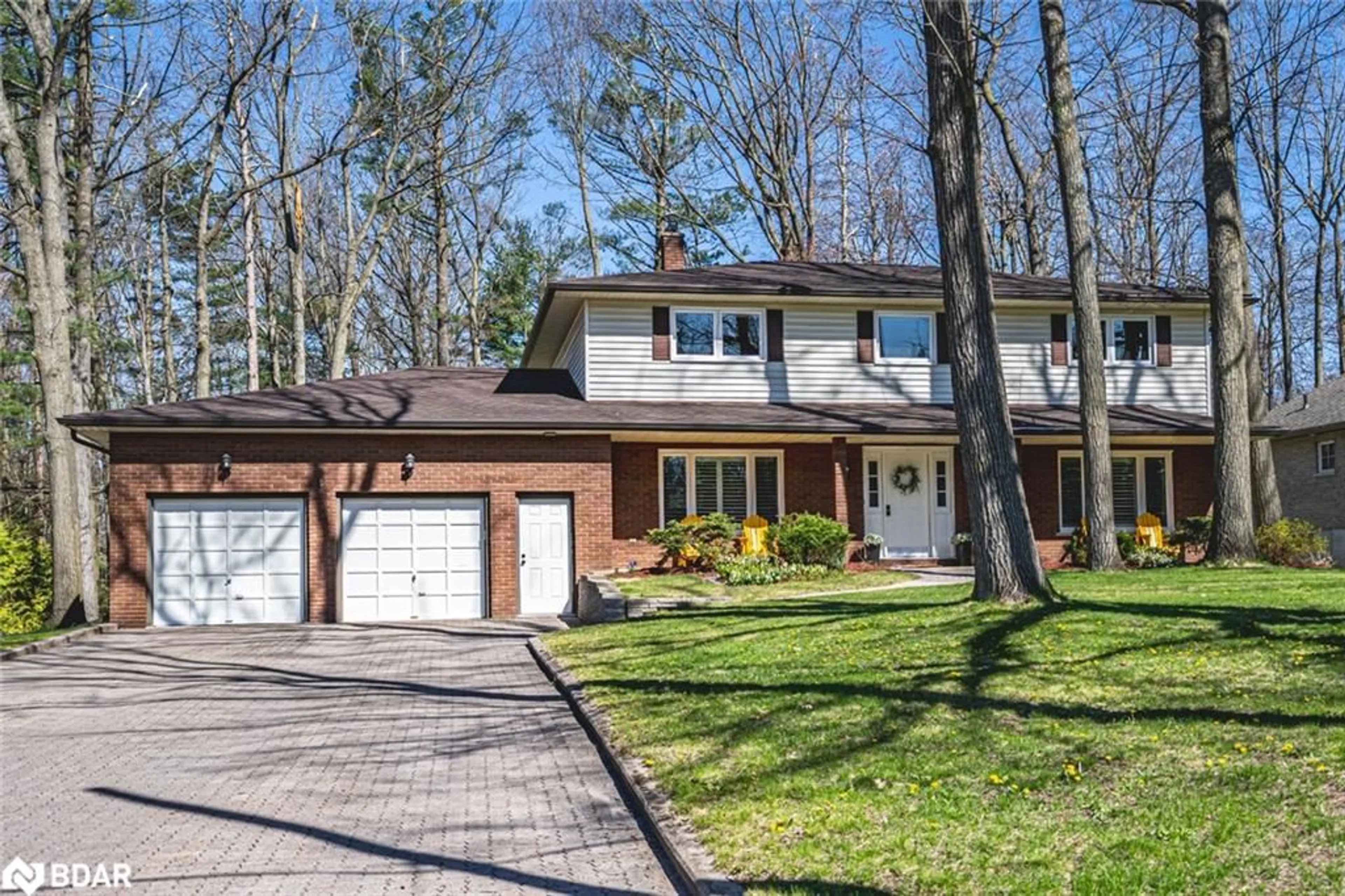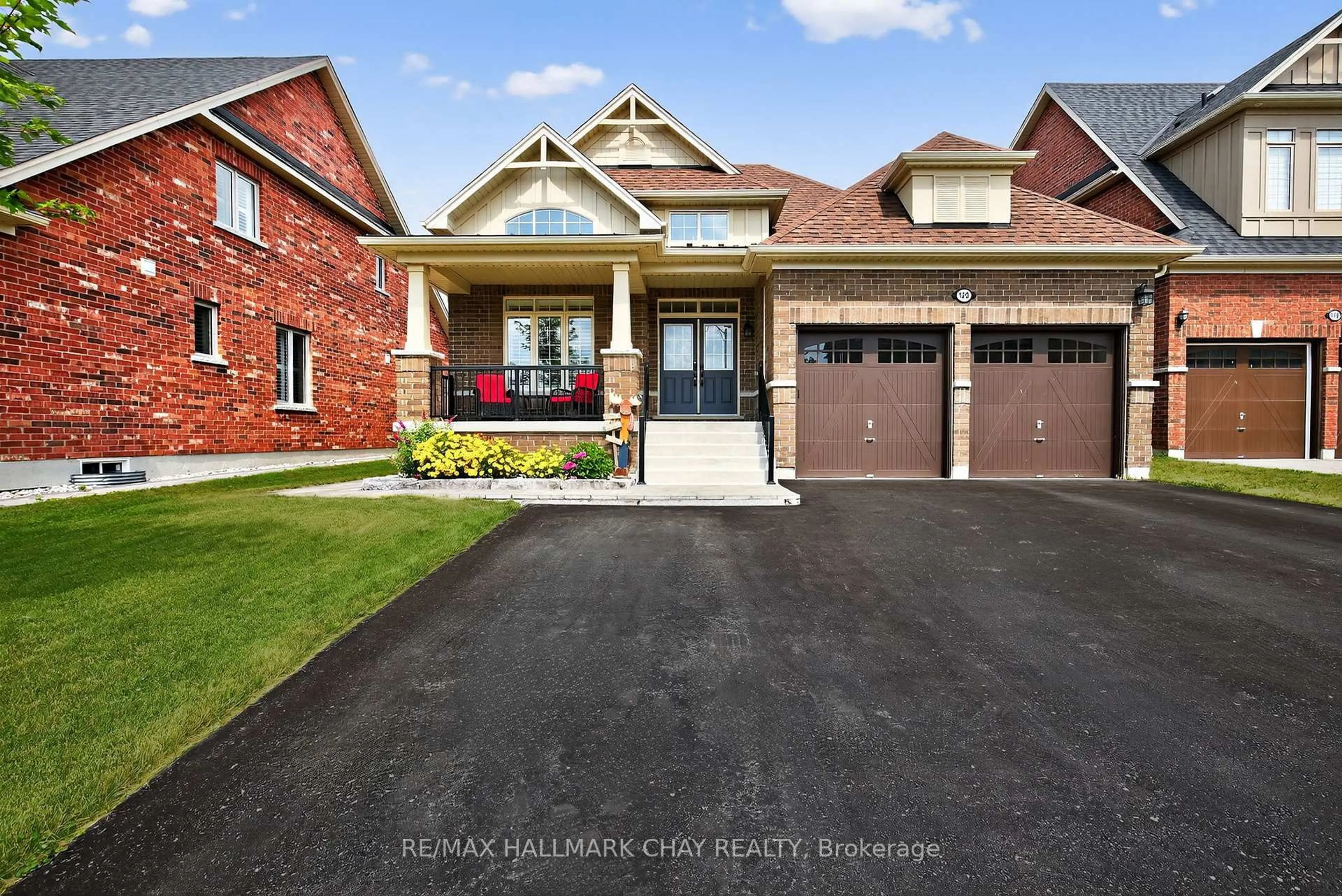Welcome to 32 Wattie Road, Midhurst Luxury Family Living on a Premium Lot! Experience refined living in this beautifully updated two-storey detached home, offering 5 bedrooms and 3 bathrooms in the highly sought-after and prestigious community of Midhurst. Set on a massive 111 x 190 ft private lot, this stunning property features a fully fenced backyard, inground pool, and mature trees perfect for privacy, entertaining, and outdoor enjoyment.Inside, the home boasts a spacious and functional layout designed for modern family life. The renovated eat-in kitchen features granite countertops, stainless steel appliances, a gas range, custom cabinetry, and direct walkout to the backyard patio. The formal dining room and bright living room with a gas fireplace are ideal for hosting, while the cozy sunken family room with a wood-burning fireplace creates the perfect space for relaxation. Enjoy the convenience of a large main floor laundry/mudroom with built-in storage and inside access to the double garage a perfect drop zone for busy families. Upstairs, the primary bedroom retreat is filled with natural light and features Jatoba Brazilian cherry hardwood floors, an updated 3-piece ensuite, and a walk-in closet. Three additional generously sized bedrooms and a modern 4-piece main bath provide ample space for family and guests.The finished basement offers excellent multi-functional living space, including a spacious recreation room, fifth bedroom (ideal for an office or gym), and a large storage area.This incredible property offers a rare combination of size, privacy, location, and upgrades. Perfect for families seeking both luxury and functionality in a well-established neighbourhood. Book your private showing today this is Midhurst living at its best.
Inclusions: Fridge, Gas Stove, Dishwasher, Range hood, Washer & Dryer, Light Fixtures, T.V Mounts, Light Fixtures, Bathroom Mirrors, Window Coverings, Gazebo, Pool and Equipment, Garage Door Opener
