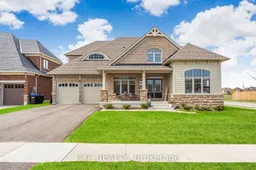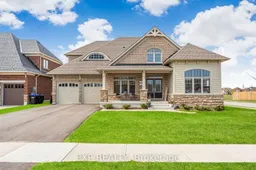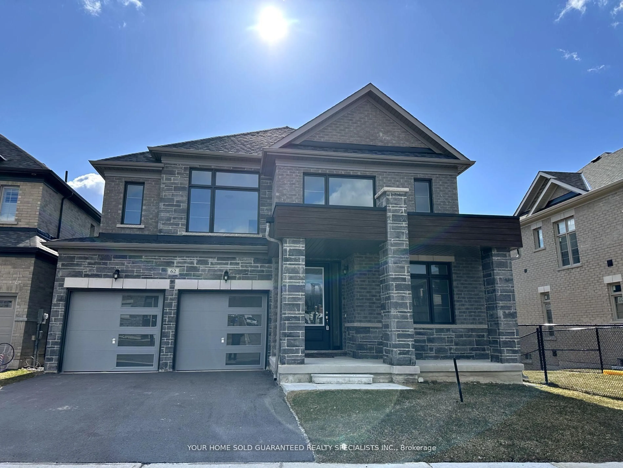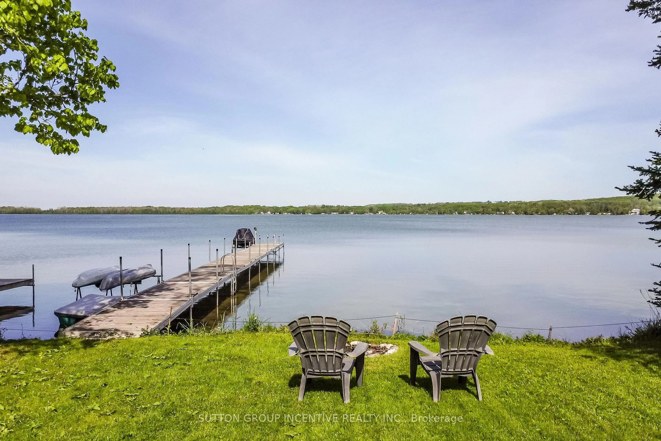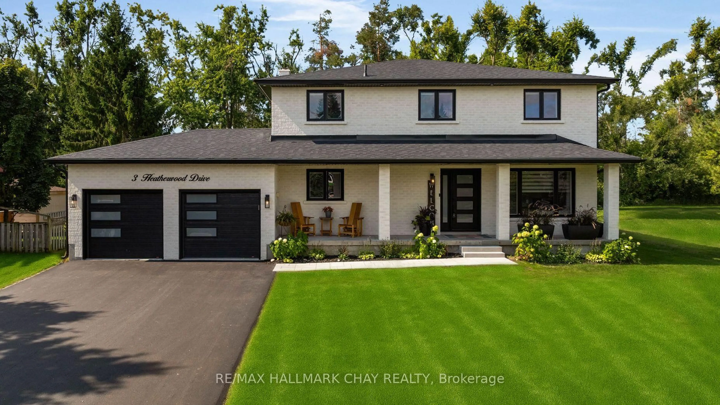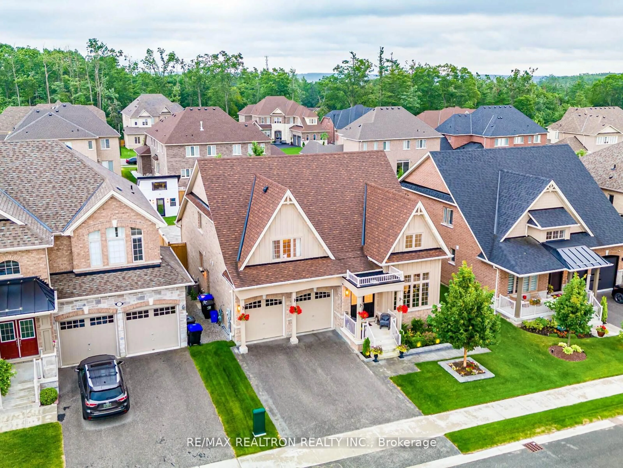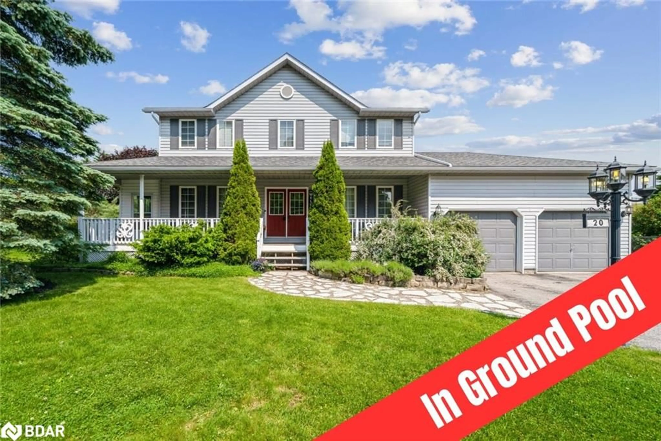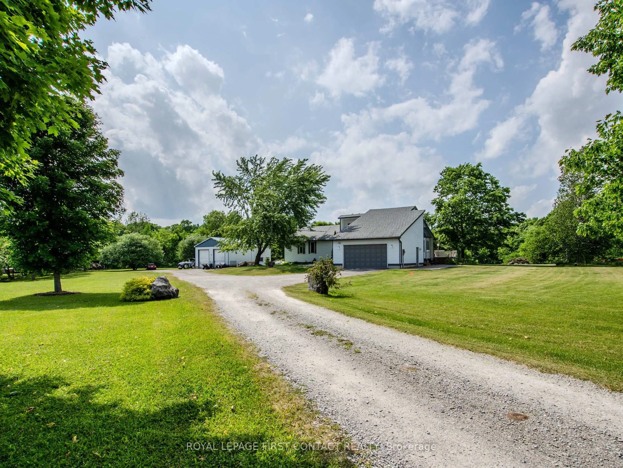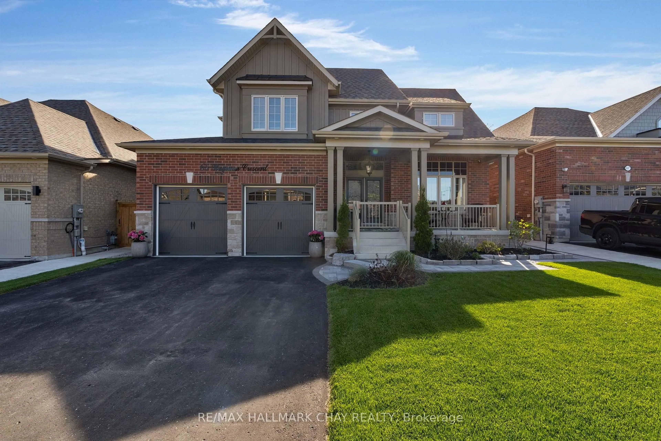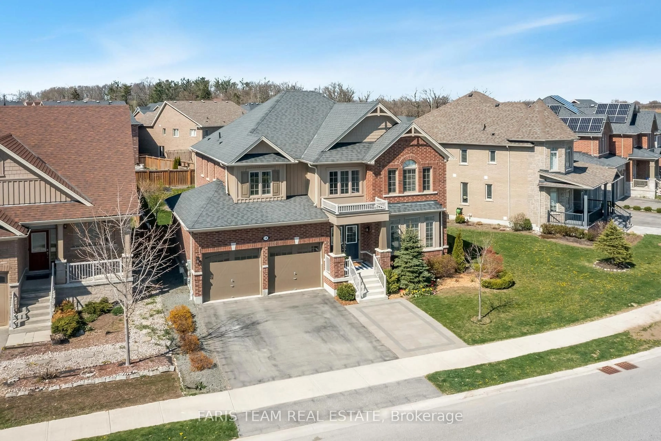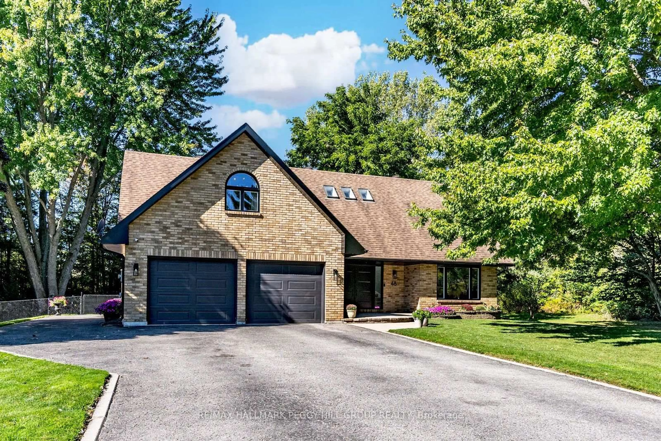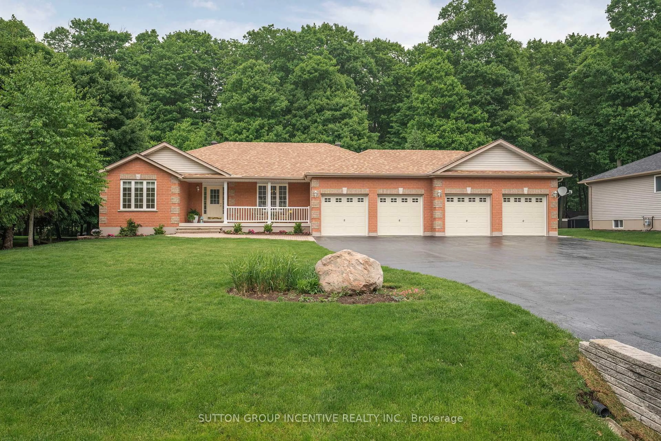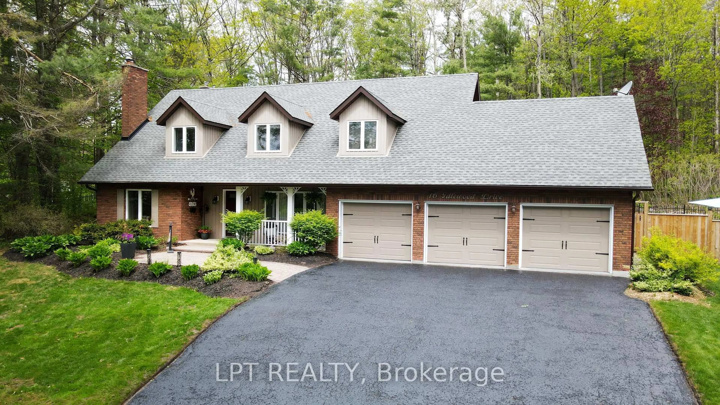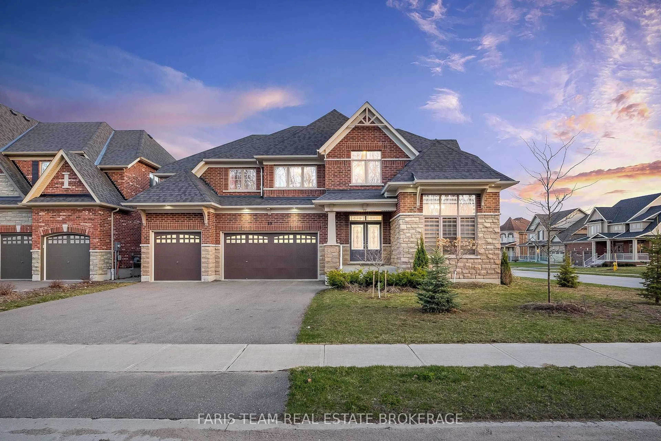Welcome to 85 Redmond Crescent, nestled in the exquisite Stonemanor Woods community. This expansive 4-bedroom home offers over 4000 sq ft of finished living space and is ideally situated on a generous 62' x 141' corner lot. Step inside to soaring 18 ft ceilings in the entrance foyer, and make your way through the modern kitchen featuring stainless steel appliances and newly renovated quartz countertops (2025), into the sun-drenched family room with a gas fireplace and stunning vaulted ceilings. The home is tastefully renovated with zebra blinds, adding a touch of modern elegance throughout. The main level laundry room thoughtfully connects your home to the double garage, providing ample space for parking and storage. Upstairs, you'll find 2 bedrooms along with a spacious loft overlooking the entryway. With 3 full bathrooms above ground with quartz countertops (2025), style and functionality are top of mind. The fully finished basement includes a full kitchen, separate washer and dryer, 2 additional bedrooms, plenty of storage space, and 1 full washroom - perfect for multi-generational living or a savvy investor. There is also potential for a separate entrance, if desired. This home is a rare find that offers both space and versatility in one of the area's most sought-after communities - don't miss your chance to make it yours!
Inclusions: See Schedule B
