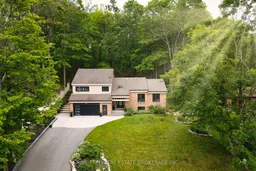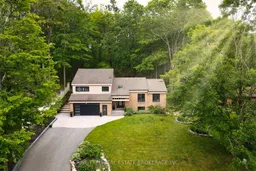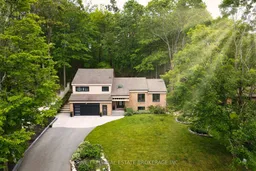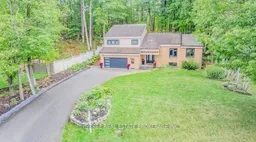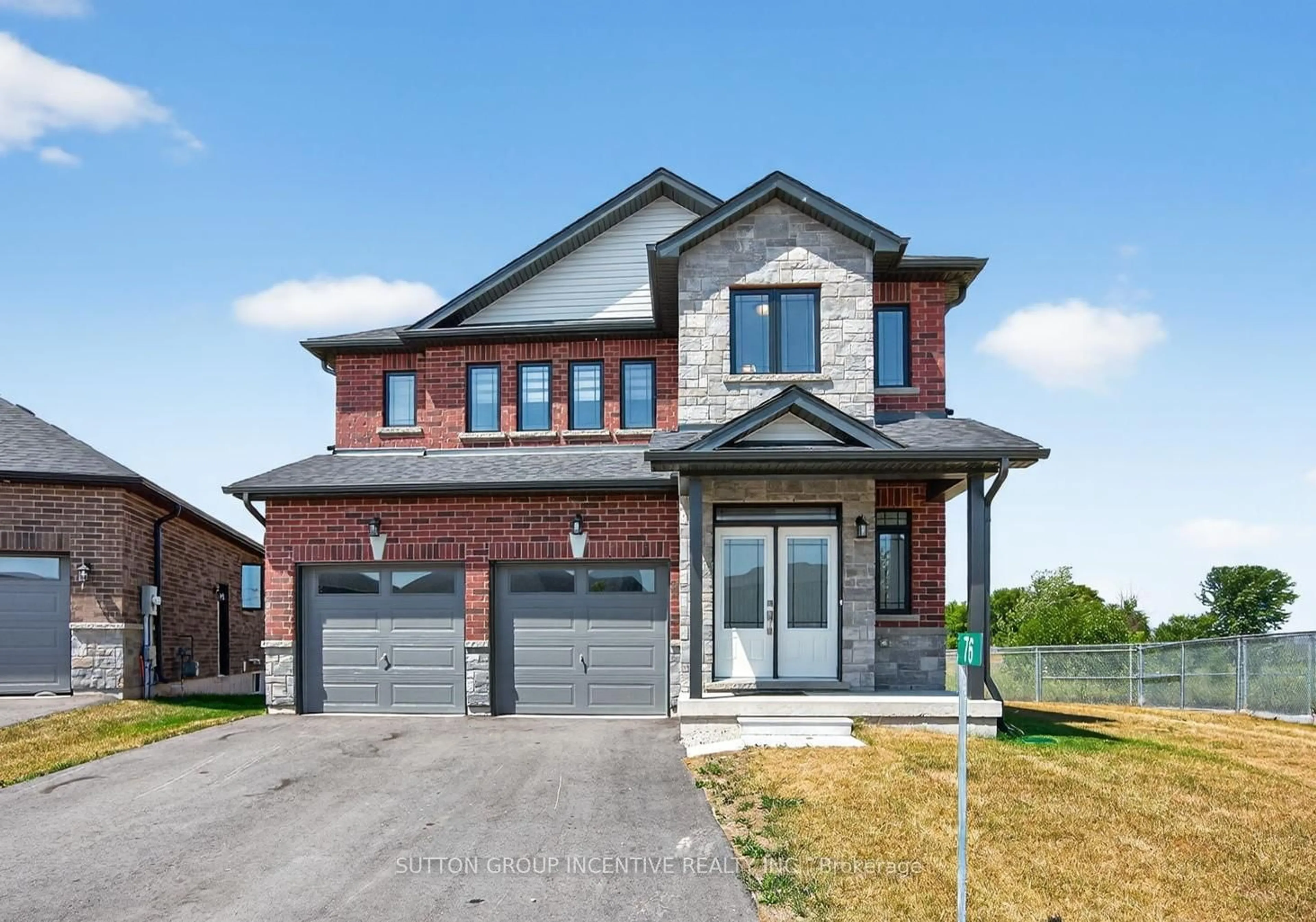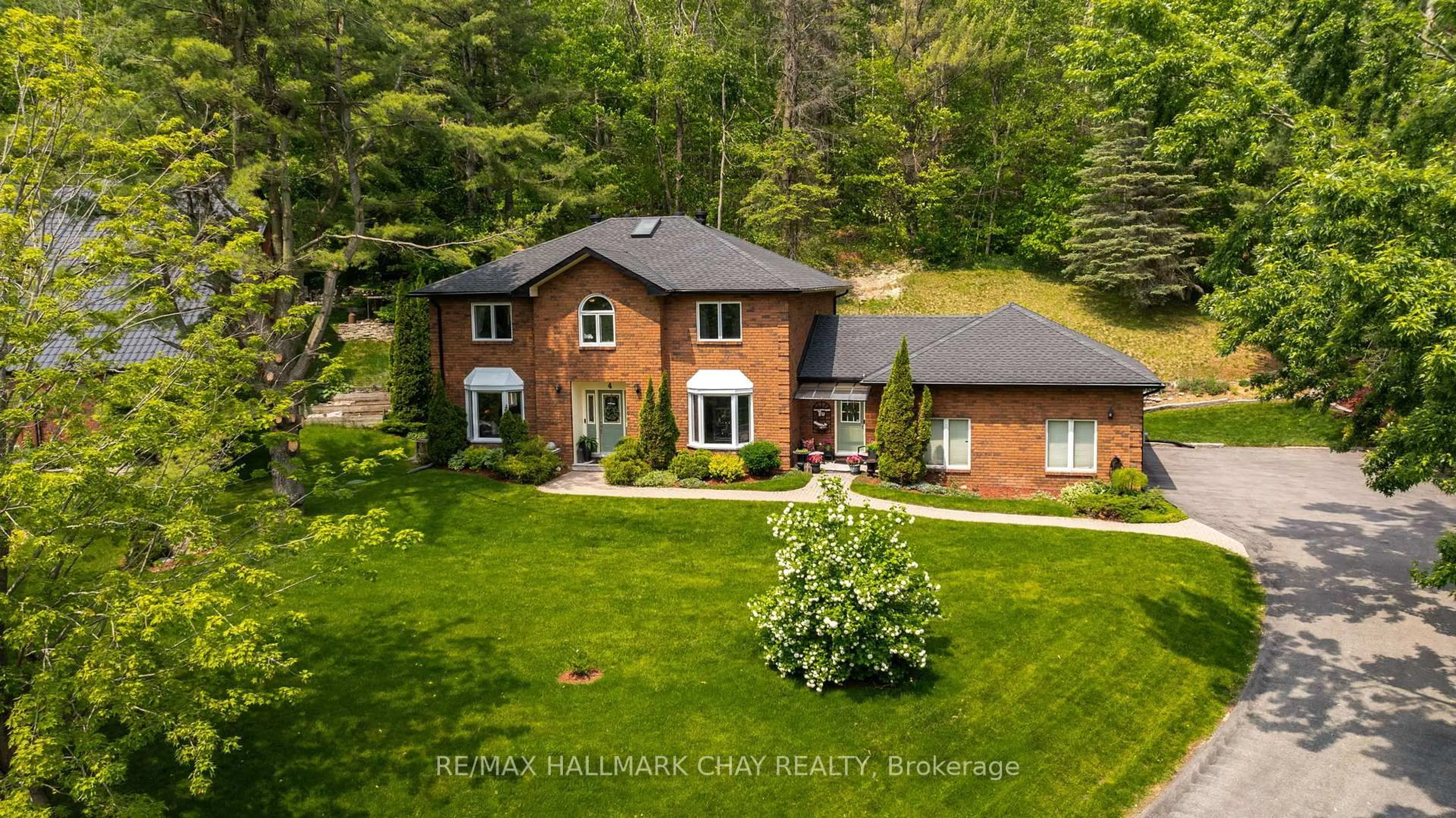Welcome to your forever home in prestigious Midhurst, where Character, Charm, Modern Elegance meet. Nestled on one of the areas most scenic streets, this stunning 4 Bedrooms, 3 Bathrooms, Finished Lower Level with Separate Entrance - multi-split home sits on an expansive 100 x 260 ft lot with lush gardens, mature trees, and no rear neighbours ultimate privacy and tranquility - perfect for a zip line and outside living. Step inside to soaring 14-ft vaulted ceilings and a dramatic floor-to-ceiling double-sided gas fireplace, seamlessly connecting the brand-new chefs kitchen, open-concept dining area, and sophisticated formal living room. Versatile Layout: 3 spacious bedrooms upstairs plus a main-floor bedroom or office perfect for professionals, families, or multi-generational living. Finished Lower Level: Private entrance from the garage offers flexibility for guests, teens, or future in-law suite. Your Own Private Backyard Paradise - This property has it all: Hidden paths winding through your backyard; Wildflowers in spring trilliums and forget-me-nots; Space to build expansive vegetable & flower gardens; Perfect spots for a fire pit & cozy seating areas; Even room to set up a zip line for the kids! Imagine entertaining on your deck, watching the kids explore, gardening in the morning sun, or enjoying quiet walks down your own wooded path. This is more than a backyard its an outdoor lifestyle. Major Upgrades Include: All new Kempenfelt windows (transferable warranty); Stunning chefs kitchen with gas stove & 7-ft island; Two beautifully renovated bathrooms; New poured concrete garage floor; New front & garage doors; Extensive landscaping & retaining walls; Water softener system; Option to include furniture & all lawn/home care equipment. Enjoy peace of mind with all big-ticket items complete & a low-maintenance yard, giving you more time for what matters most. Top-rated school district, minutes to Barrie, Hwy 400 & 11, skiing, hiking, golf, boating, shopping & dining
Inclusions: Dishwasher, Dryer, Garage Door Opener, Gas Stove, Refrigerator, Washer, Window Coverings, Option to include furniture & all lawn/home care equipment
