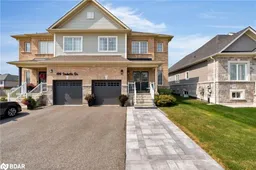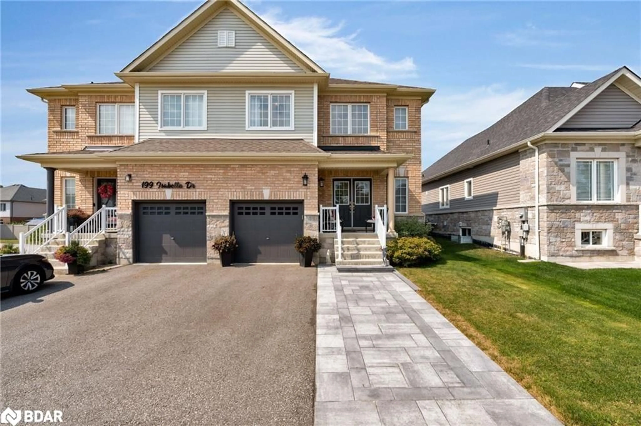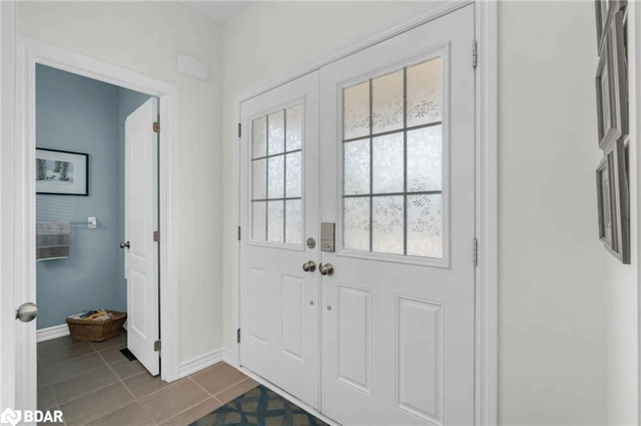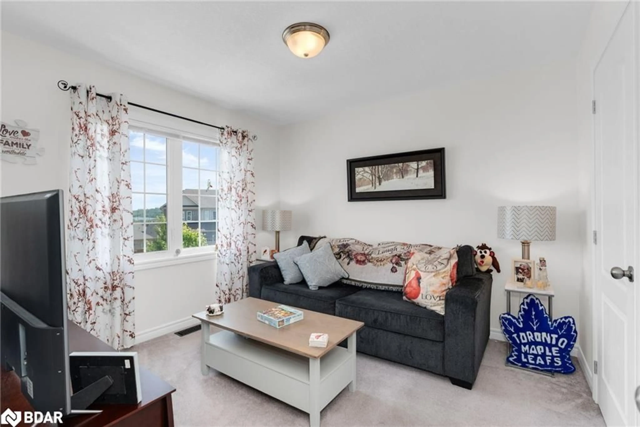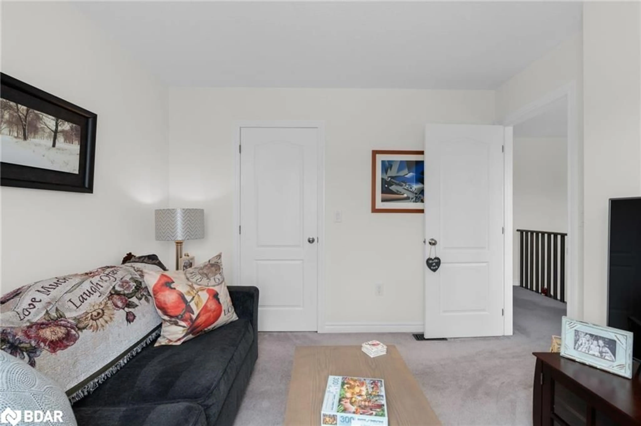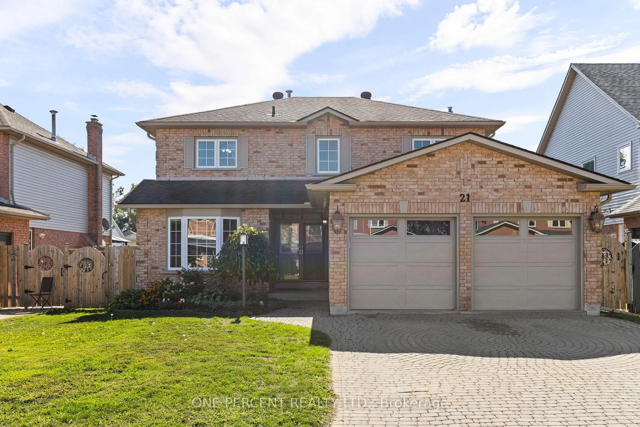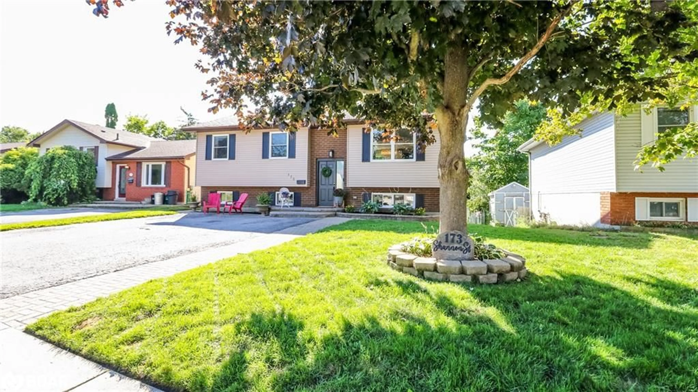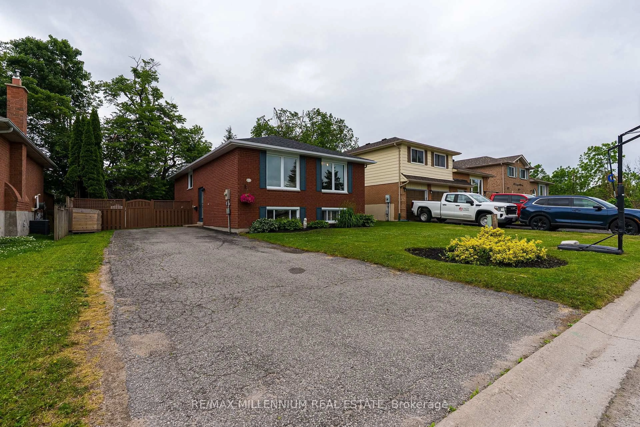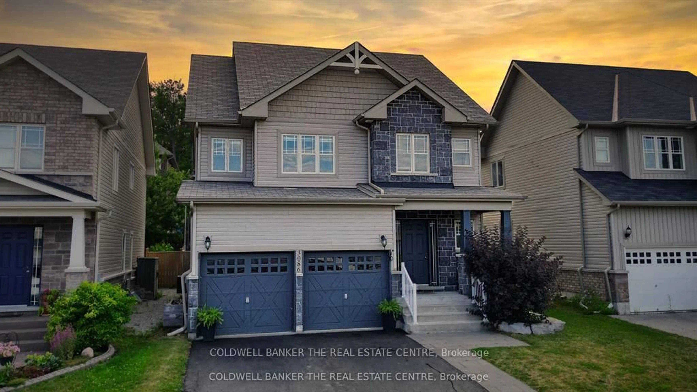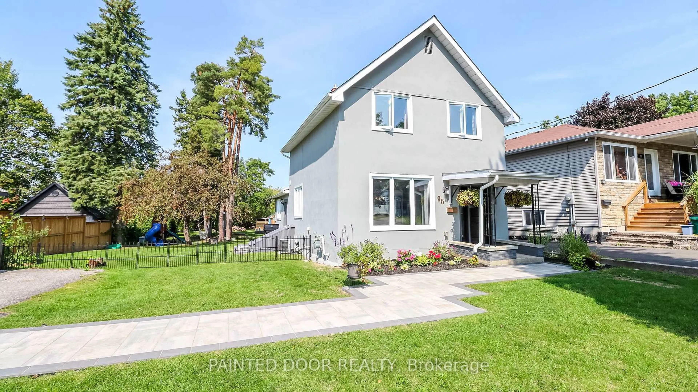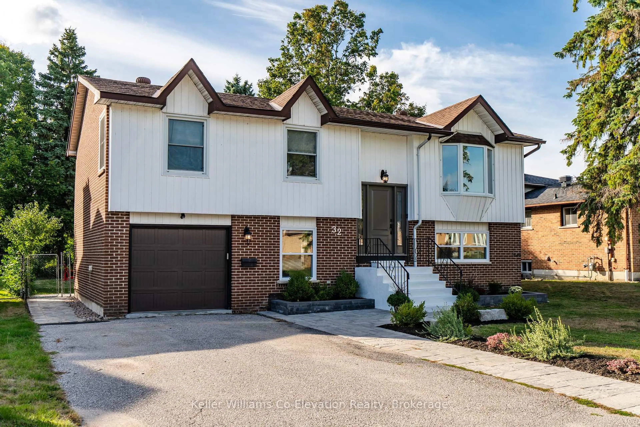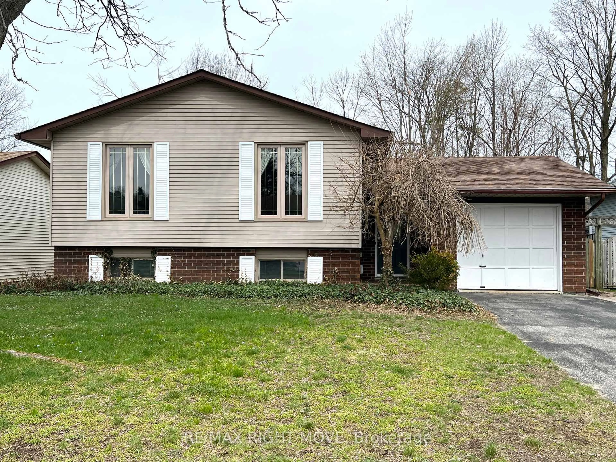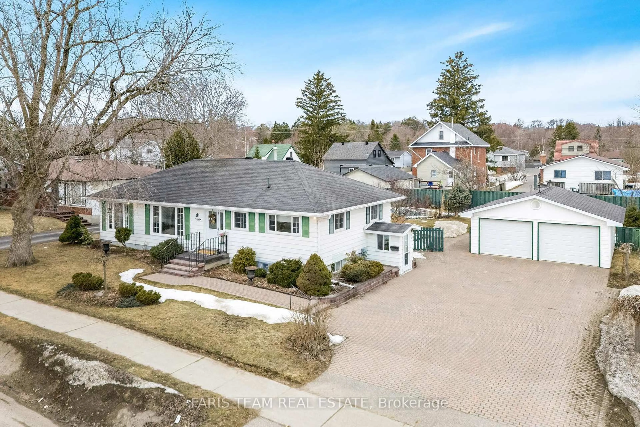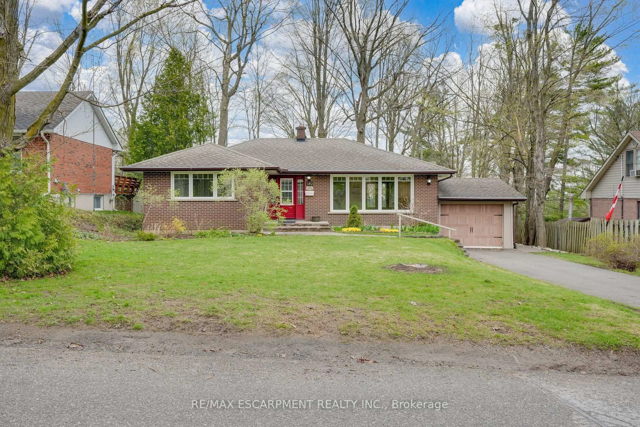197 Isabella Drive Dr, Orillia, Ontario L3V 8K7
Contact us about this property
Highlights
Estimated valueThis is the price Wahi expects this property to sell for.
The calculation is powered by our Instant Home Value Estimate, which uses current market and property price trends to estimate your home’s value with a 90% accuracy rate.Not available
Price/Sqft$464/sqft
Monthly cost
Open Calculator

Curious about what homes are selling for in this area?
Get a report on comparable homes with helpful insights and trends.
+37
Properties sold*
$610K
Median sold price*
*Based on last 30 days
Description
Welcome home! This inviting property is the perfect place to put down roots, with a brand new stone patio and walkway that set the stage for easy outdoor living. Inside, the bright eat-in kitchen with stainless steel appliances is perfect for family meals and gatherings, while the spacious primary bedroom offers a relaxing retreat with a walk-in closet and beautiful ensuite. The convenience of an upper floor laundry makes daily living a breeze, keeping everything right where you need it. The backyard provides plenty of room for kids to play, summer barbecues, or cozy evenings around a fire pit. Just a short drive to the lake, you’ll love having the water close by for family picnics and relaxing days on the shore. Conveniently located near schools, parks, shopping, and highway access, this home truly combines comfort, charm, and location—everything your family has been looking for.
Property Details
Interior
Features
Second Floor
Bathroom
1.45 x 2.904-Piece
Bathroom
3.20 x 1.704-Piece
Bedroom Primary
4.29 x 4.47Bedroom
2.87 x 3.05Exterior
Features
Parking
Garage spaces 1
Garage type -
Other parking spaces 2
Total parking spaces 3
Property History
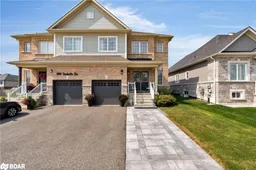 27
27