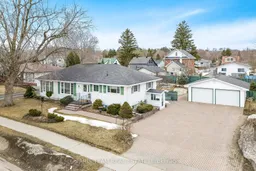Top 5 Reasons You Will Love This Home: 1) Lovingly maintained home presenting exceptional space for a large family, making it an ideal choice for multi-generational living with comfort and functionality in mind 2) Situated on a rare double-wide lot featuring a massive oversized detached two-car garage, perfect for hobbyists, along with a stunning fenced backyard complete with an inground pool and a storage shed 3) Enjoy effortless main level living with no stairs, complete with a private primary suite boasting its own ensuite and direct walkout to the backyard, while two additional bedrooms share a well-appointed bathroom 4) Added benefit of the lower level feeling like a home of its own, bathed in natural light and warm tones, hosting two ample bedrooms, a modern kitchen and dining area, a cozy living room, a bonus office or playroom, and a beautifully updated bathroom 5) Ideally located in a sought-after neighbourhood, just moments from the hospital and a variety of convenient shopping and amenities. 1,533 above grade sq.ft. plus a finished lower level. Visit our website for more detailed information.
Inclusions: Fridge (x2), Stove (x2), Dishwasher (x2), Washer (x2), Dryer (x2), Existing Electrical Light Fixtures, Existing Window Coverings and Curtain Rods, Pool Equipment.
 38
38


