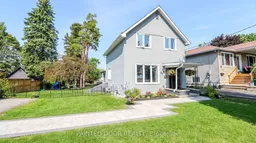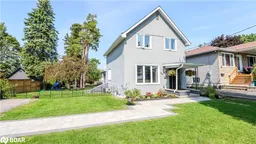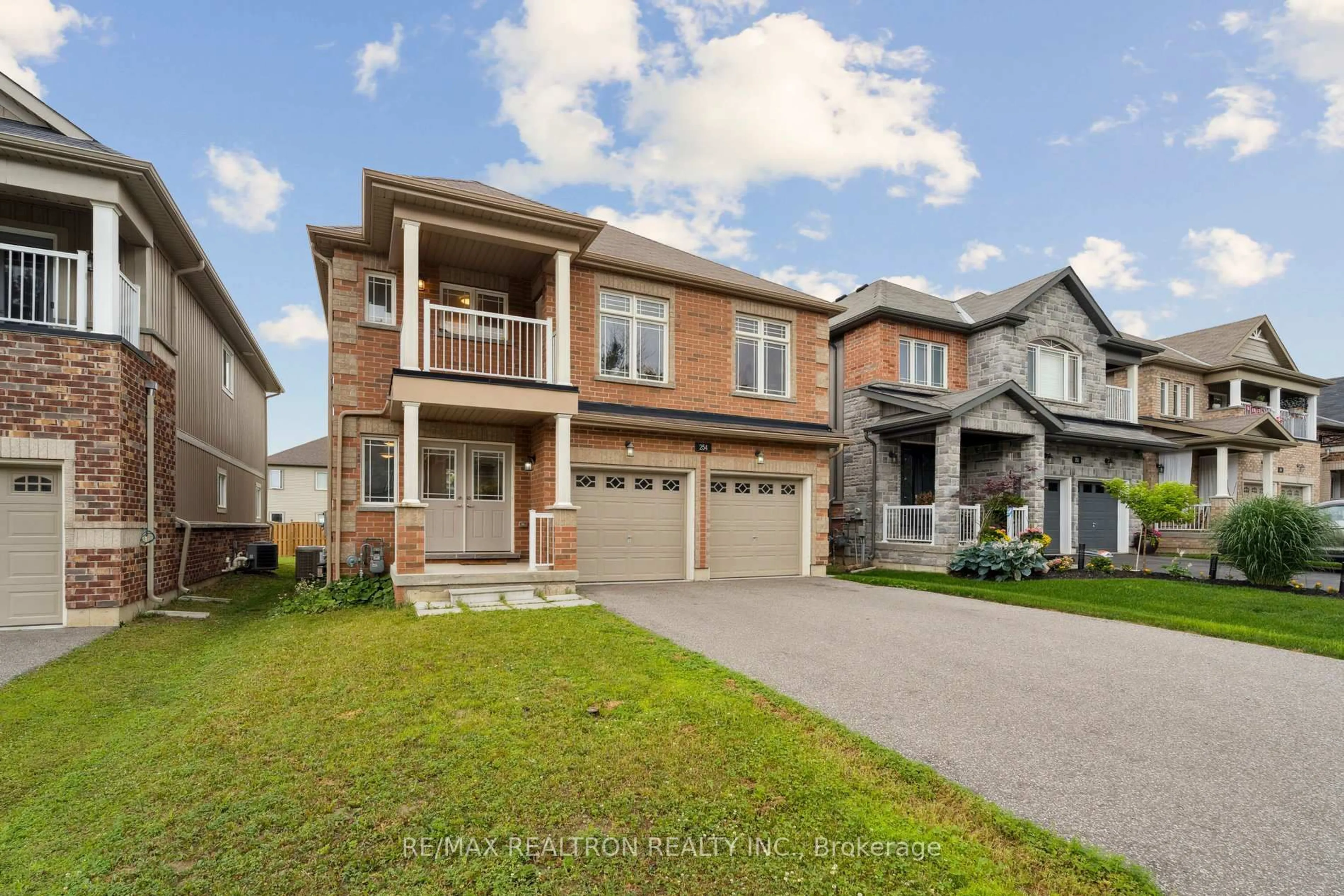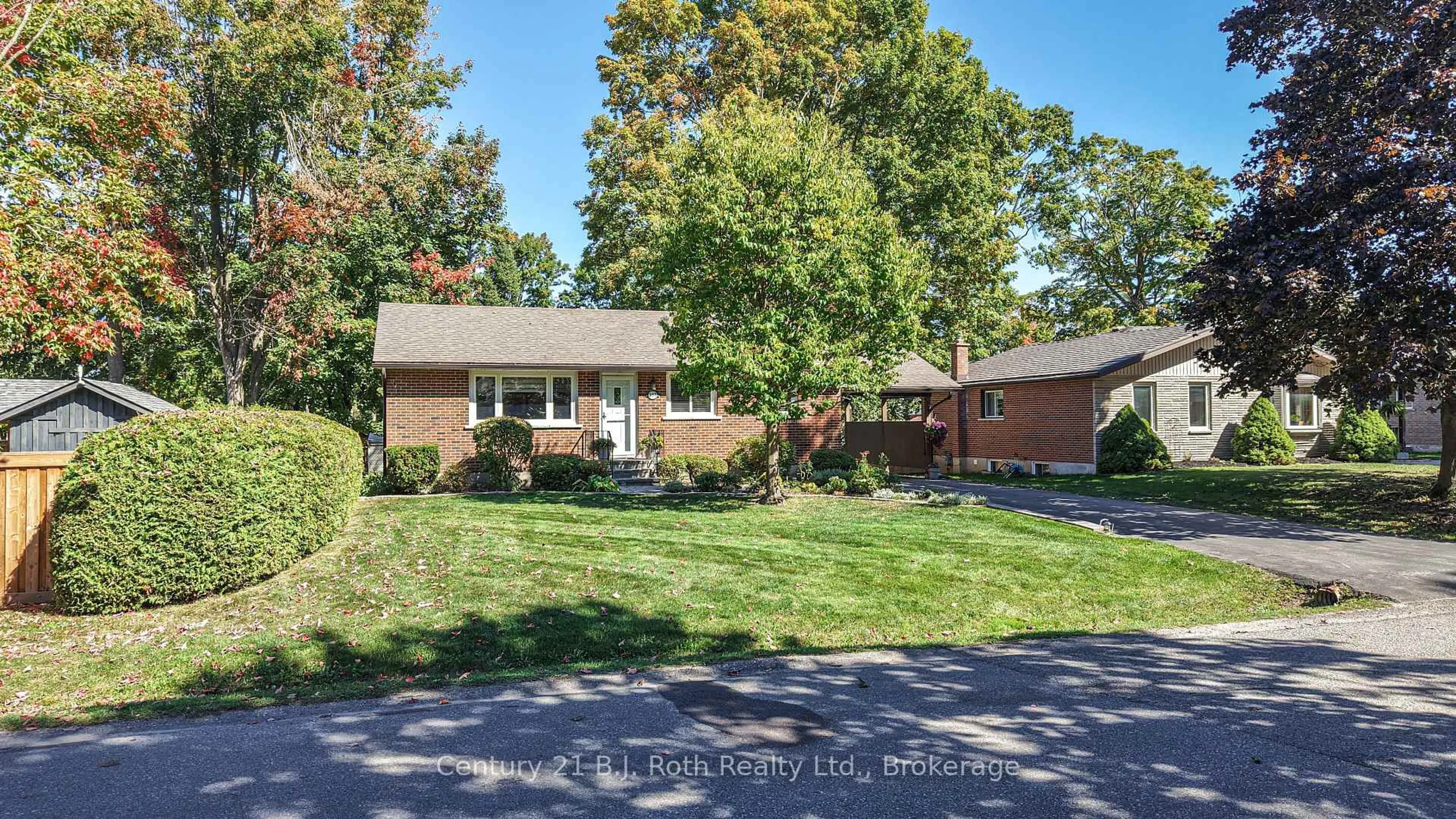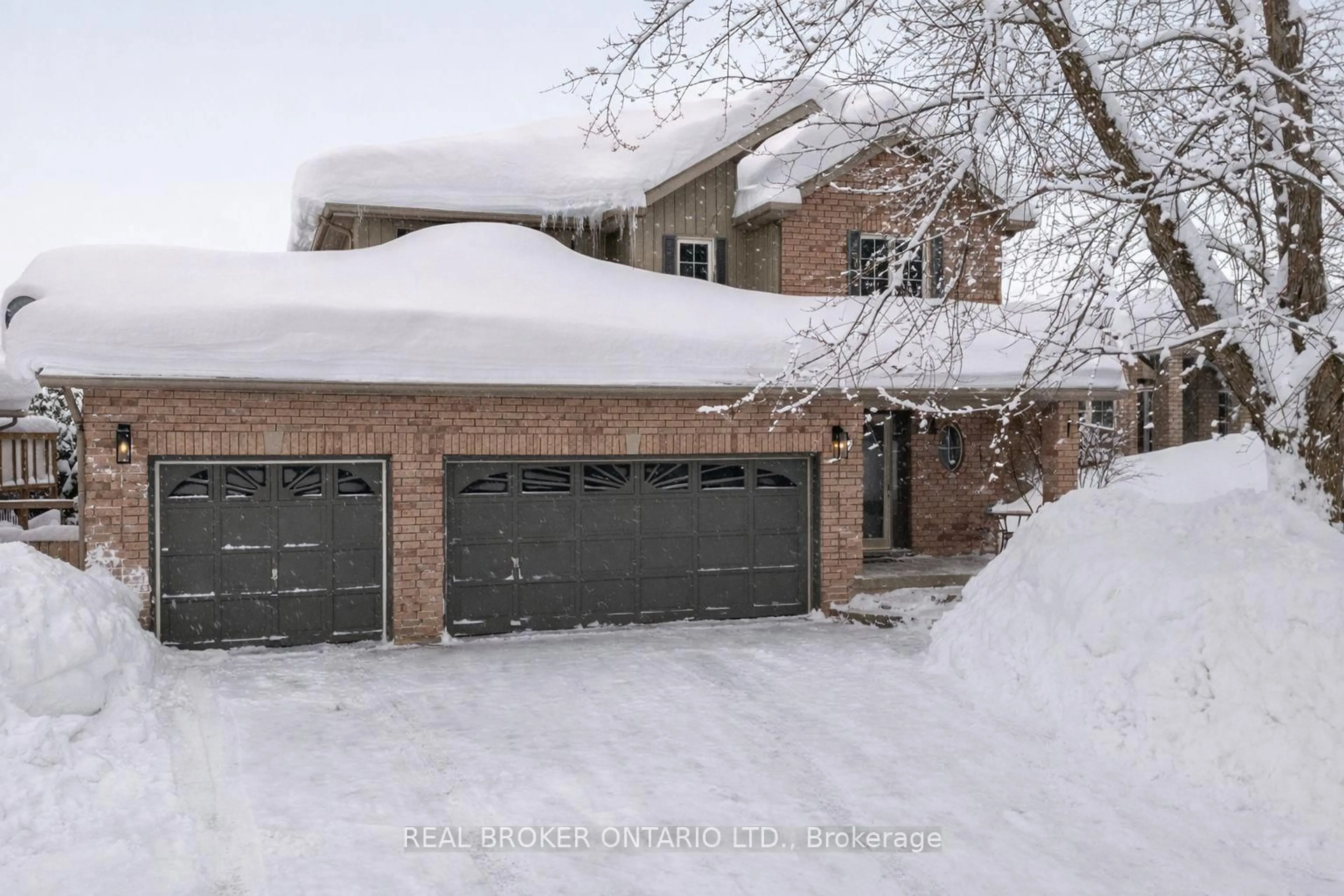Prepare to be swept away by this extraordinary family residence where timeless century-home charm collides with modern upgrades. Every inch of this home radiates warmth, sophistication and thoughtful design. From the moment you enter, you'll be drawn into the heart of the home a spacious main floor carefully curated to impress with a chef inspired kitchen adorned with gleaming quartz countertops, gas stove and endless style. No detail has been overlooked this home has been extensively updated for peace of mind including new windows, wiring, plumbing and spray foam insulation (2019), shingles and an expansive deck crafted for entertaining in style. Step outside to discover your private backyard paradise, where landscaping sets the stage for grand celebrations, family fun, or quiet evenings under the stars. A detached garage completes the picture of convenience and flexibility. Set in a highly desireable neighbourhood, close to parks, schools, and every amenity you could imagine, this move-in ready masterpiece of classic character and modern luxury is an opportunity you dont want to miss.
Inclusions: Carbon Monoxide Detector, Dishwasher, Dryer, Garage Disposal, Gas Oven/Range, Refrigerator, Washer
