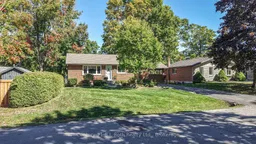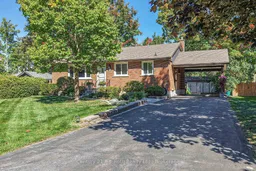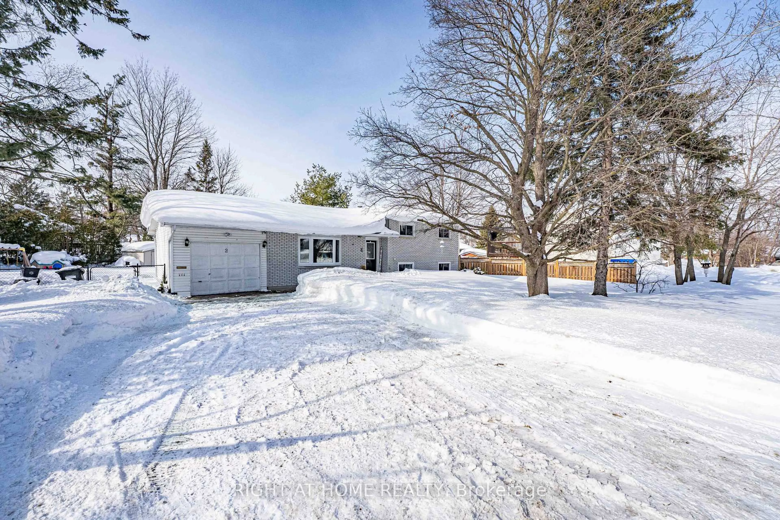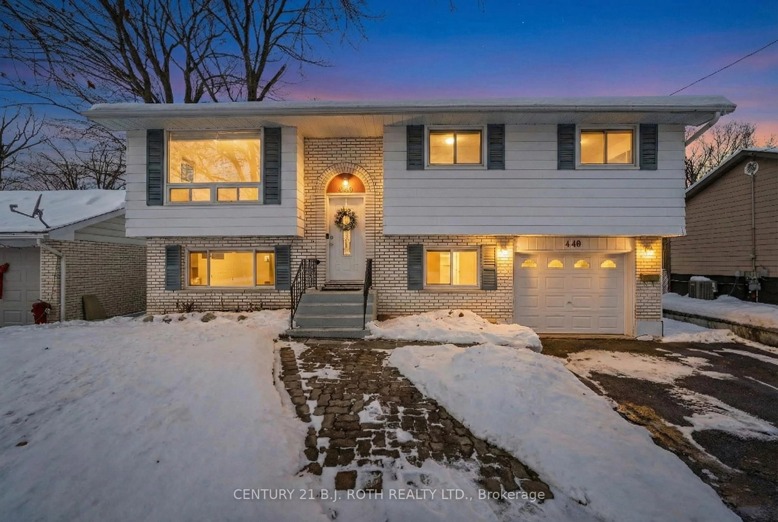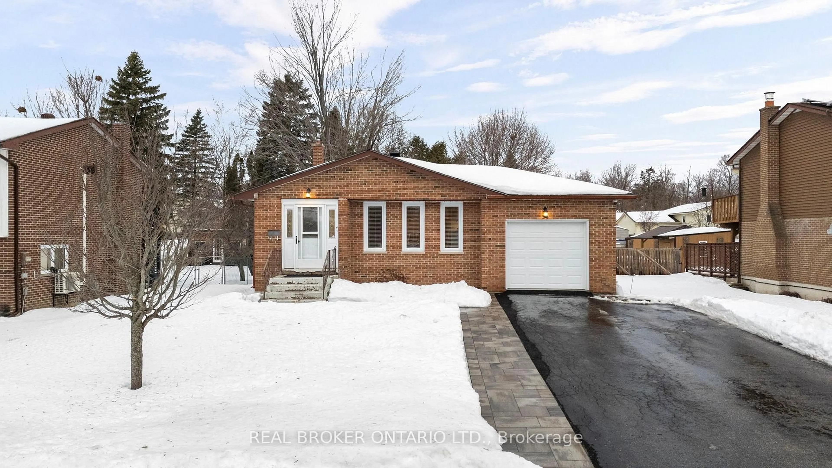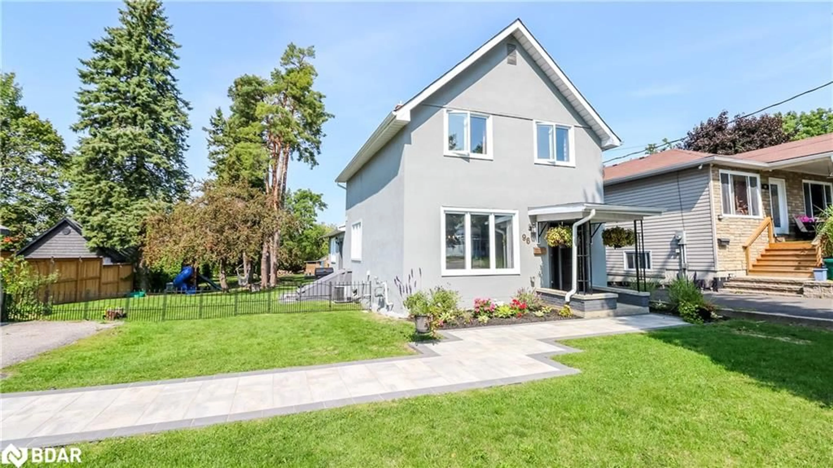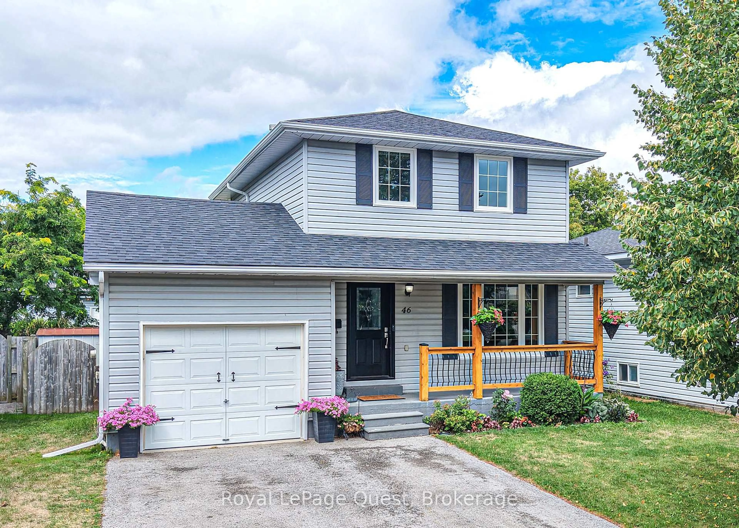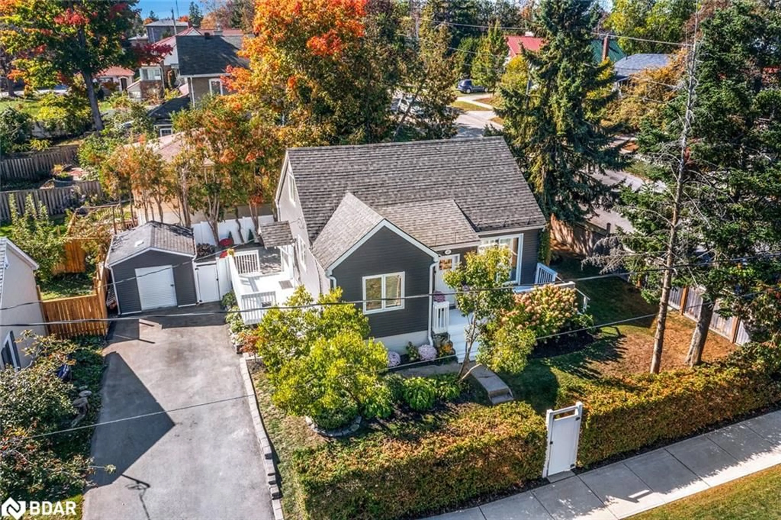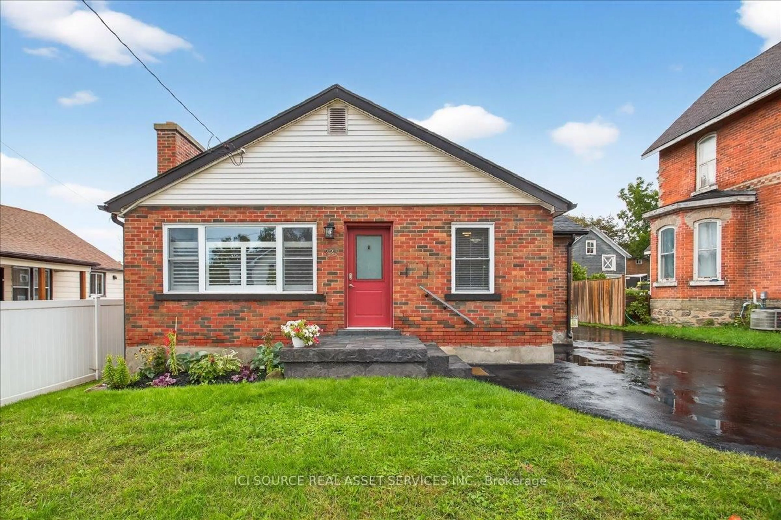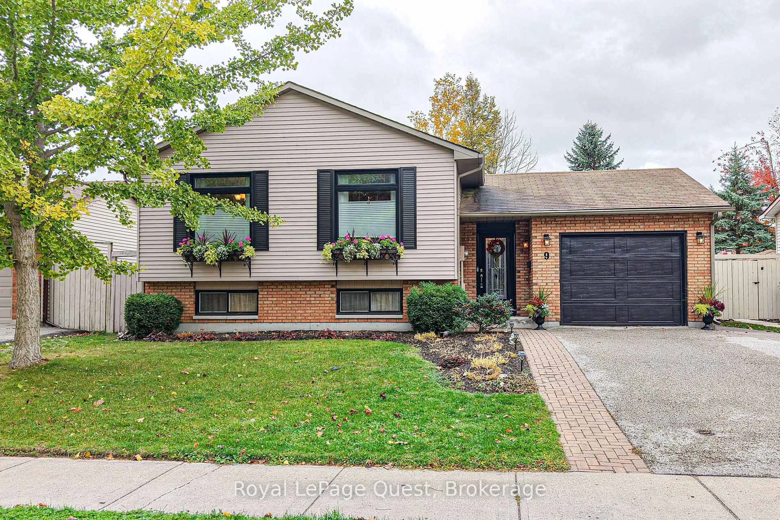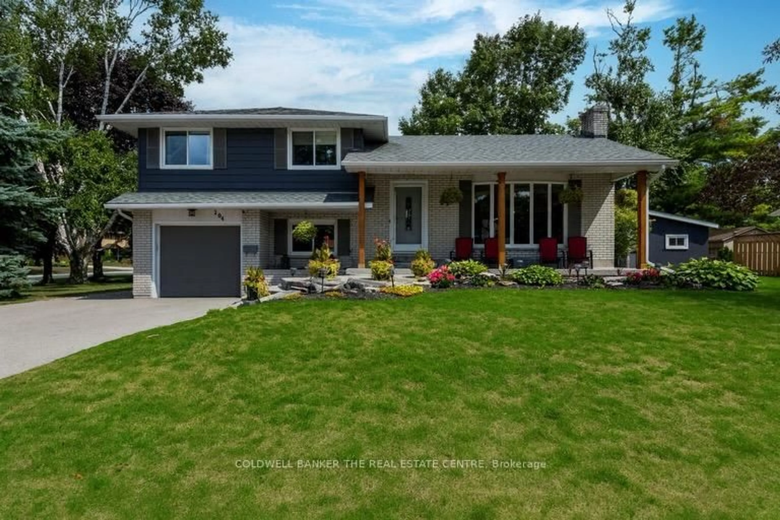Your Journey Starts Here... Welcome to 262 Lawrence Avenue in a quiet North Ward neighbourhood. Pride of Ownership is evident in every corner of this Brick Bungalow! The Living room features hardwood floors and custom window coverings. Separate Dining room leads to a spacious Sundeck overlooking pretty gardens. Sparkling Kitchen has Island Breakfast Bar, Work Station Nook, Pantry and lots of cupboards. Two Bedrooms and full 4 piece bathroom complete the main floor. The Lower Level has been completely renovated and could lend itself to in-law accommodations with the side entrance from the Carport. Features include a large Family room, third Bedroom, 3 piece Bathroom, office - all Tastefully Decorated plus furnace room, laundry room and cold storage. Fully fenced back yard. Another Bonus is the Garage/Workshop measuring 24'2 x 16'3, all set up and ready for the Handyman! This sought after location is close to schools and a variety of amenities. Now you have arrived... Welcome Home!
Inclusions: Refrigerator, stove, dishwasher, main floor microwave, washer, dryer, window coverings
