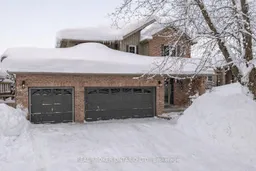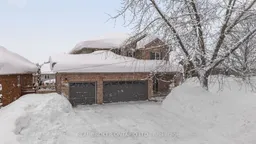Opportunities like this don't come up often inside the city-especially with this much space and parking. Set on a mature, tree-lined street, this beautifully maintained home offers the ideal blend of comfort, functionality, and everyday convenience.The main level features a bright, open-concept layout where the living, dining, and kitchen areas flow seamlessly, making it perfect for both entertaining and daily life. Upstairs, four spacious bedrooms provide flexibility for growing families, home offices, or multi-generational living.The fully finished walkout basement adds valuable additional living space and includes an extra bedroom-ideal for guests, a recreation room, or a private work-from-home setup. Step outside to a deep, defining backyard with a large deck, perfect for summer barbecues, relaxing with a book, or enjoying quiet evenings outdoors.A rare 3-car garage combined with parking for up to seven vehicles truly sets this home apart, offering unmatched convenience for families, hobbyists, and visitors alike. Located just minutes from Costco, Home Depot, grocery stores, schools, and everyday amenities, this home delivers both space and location.Lovingly maintained and move-in ready, this is a property you'll want to see in person. Book your private showing today.
Inclusions: Fridge, Stove, Washer, Dryer, Window Coverings, Garage Door Opener, Shed





