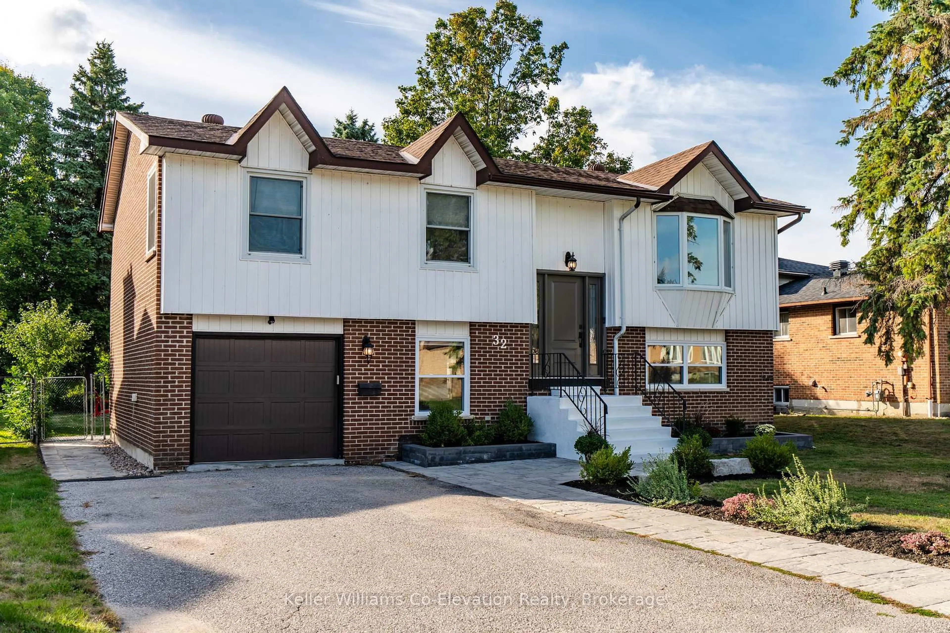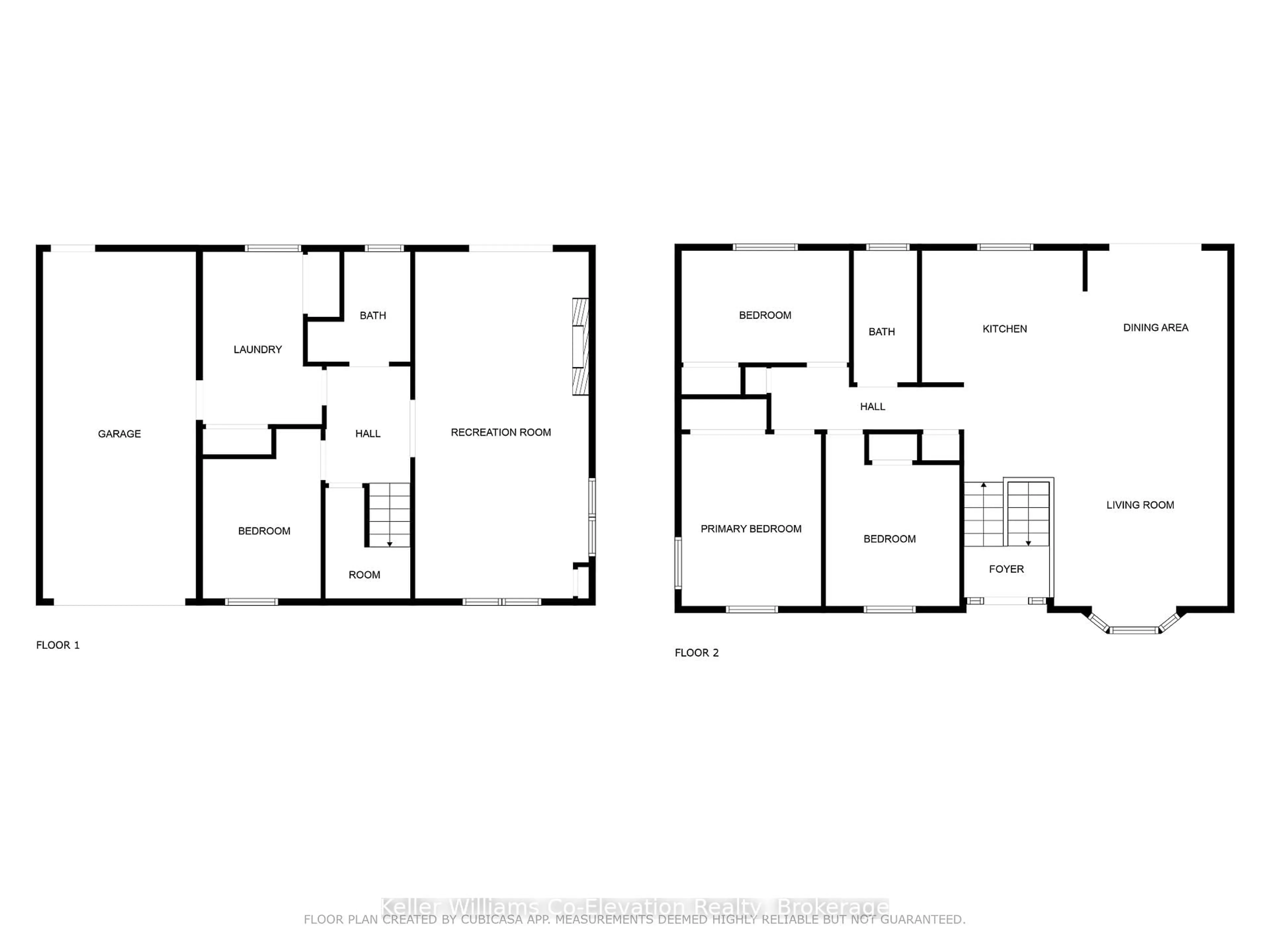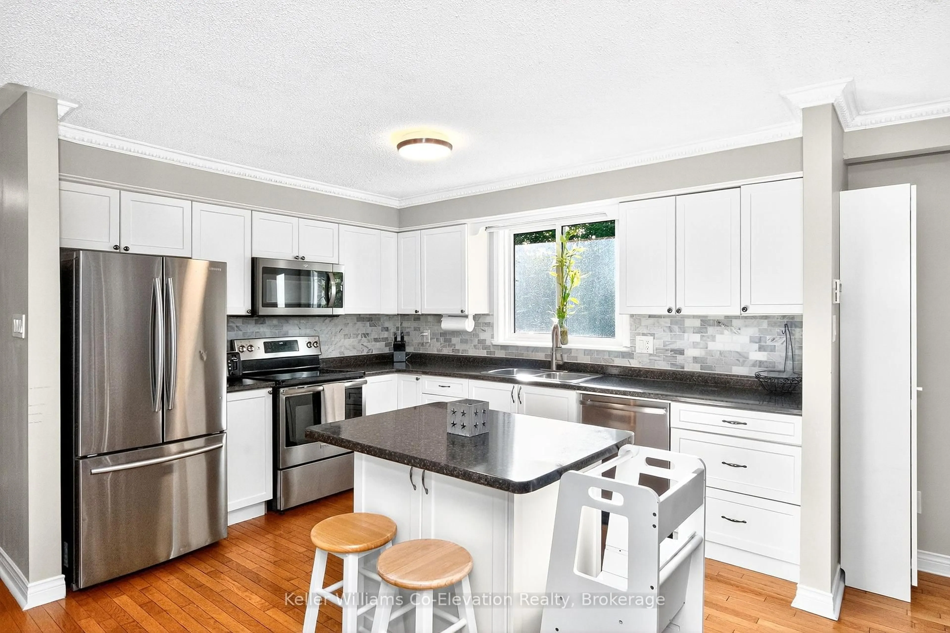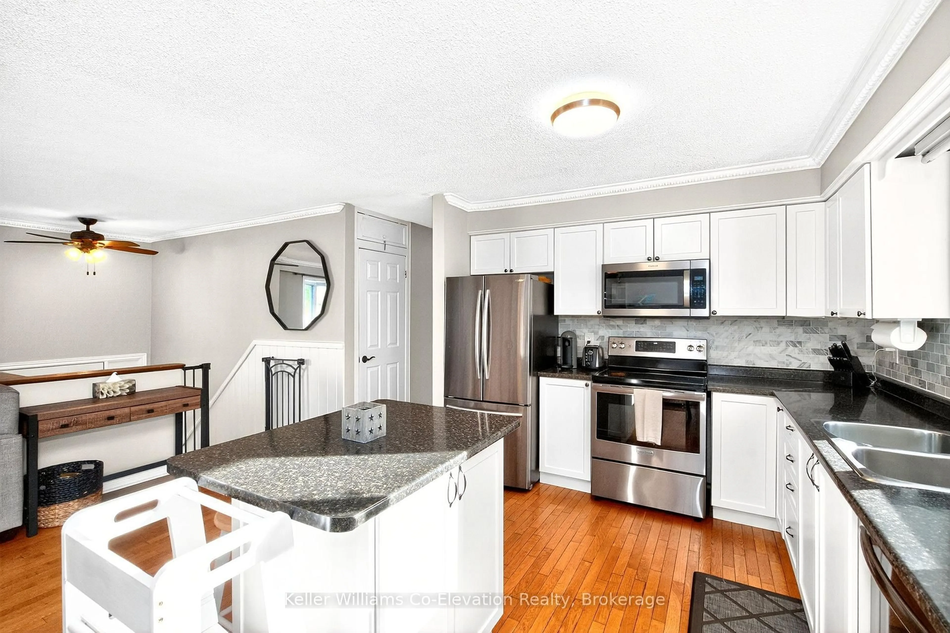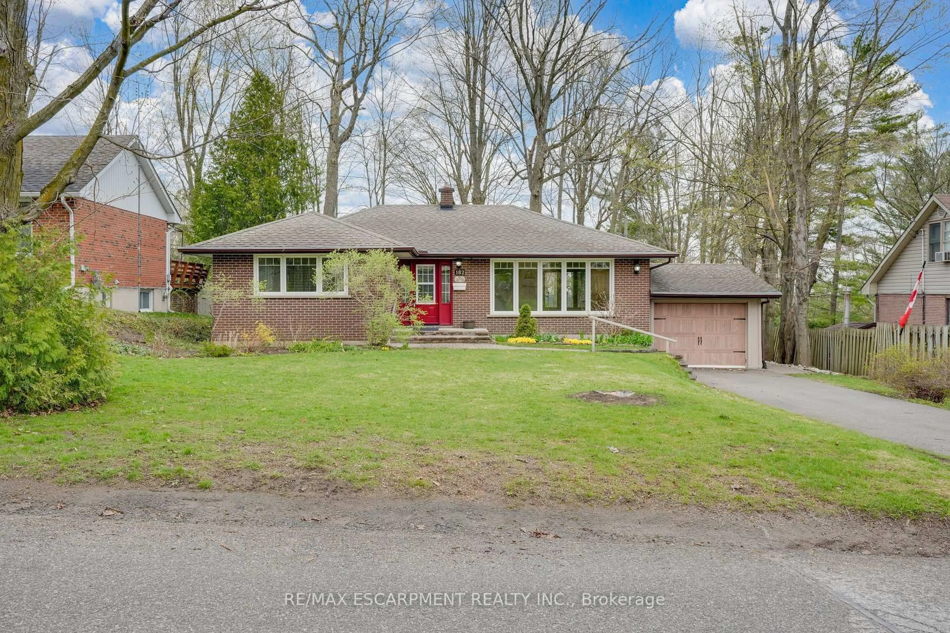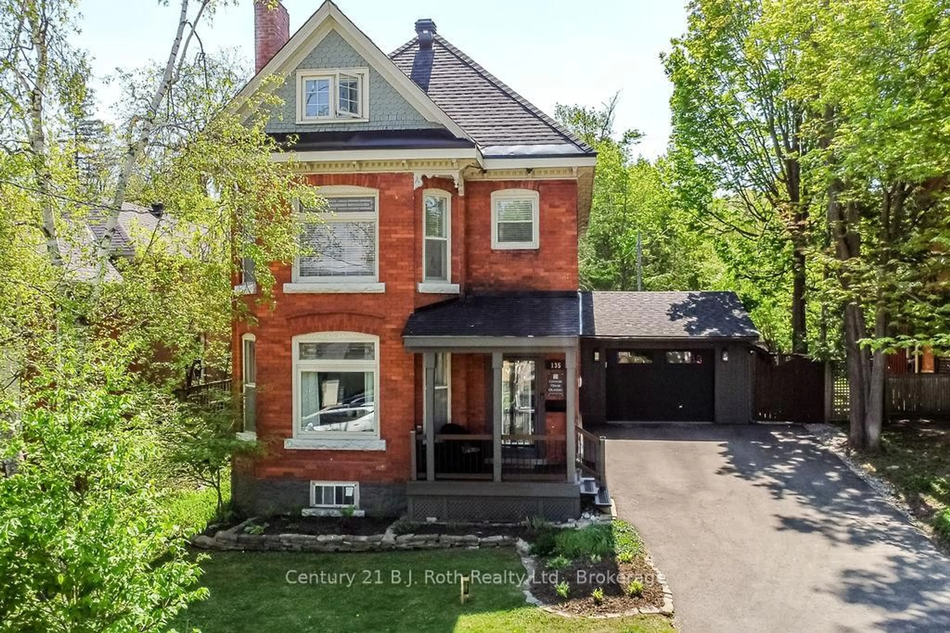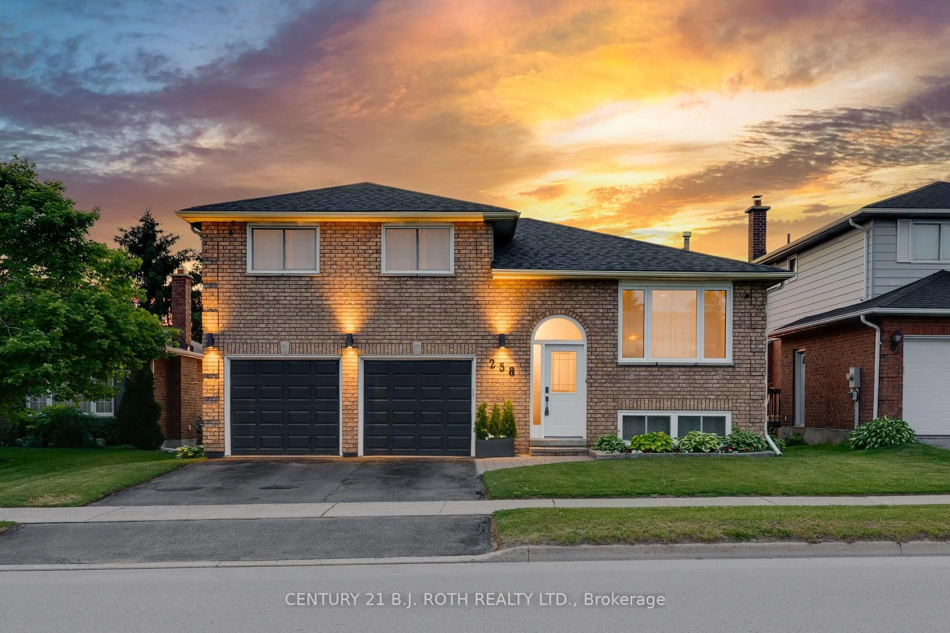32 Lankin Blvd, Orillia, Ontario L3V 6T2
Contact us about this property
Highlights
Estimated valueThis is the price Wahi expects this property to sell for.
The calculation is powered by our Instant Home Value Estimate, which uses current market and property price trends to estimate your home’s value with a 90% accuracy rate.Not available
Price/Sqft$408/sqft
Monthly cost
Open Calculator

Curious about what homes are selling for in this area?
Get a report on comparable homes with helpful insights and trends.
+37
Properties sold*
$610K
Median sold price*
*Based on last 30 days
Description
Welcome to 32 Lankin Boulevard, a beautifully maintained 3+1 bedroom home perfectly nestled in a quaint area between Lake Simcoe and Lake Couchiching. Offering an inviting open-concept design, this home offers a seamless blend of style and function -providing bright, airy spaces ideal for everyday family living and effortless entertaining. Enjoy peace of mind with updated AC/heat pump and water heater, ensuring efficiency and comfort year-round. The lower-level family room exudes warmth with a charming fireplace creating a warm and charming retreat during cooler months, and features a walkout to an expansive, multi-level deck where professionally landscaped surroundings set the stage for serene outdoor gatherings or lively summer soirées. Beyond the beautiful landscaping sits a powered 10x14 shed, offering an excellent versatile space for storage or workshop potential. A public park is just steps away, while Tudhope Park; home to Orillia's famous Folk Festival and the sparkling shores of Lake Simcoe are within walking distance, making outdoor adventures and community events part of your everyday lifestyle. Blending modern upgrades with a prime location, 32 Lankin Boulevard is the ideal place to call home for anyone looking to enjoy all that Orillia has to offer.
Property Details
Interior
Features
Main Floor
Living
5.02 x 3.98Dining
3.12 x 3.31Kitchen
3.11 x 3.69Primary
3.94 x 3.2Exterior
Features
Parking
Garage spaces 1
Garage type Attached
Other parking spaces 4
Total parking spaces 5
Property History
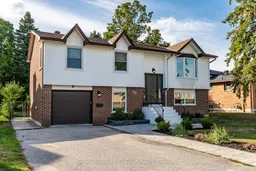 29
29