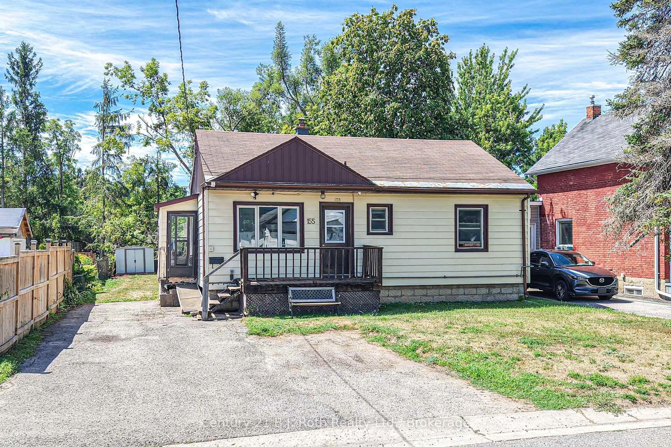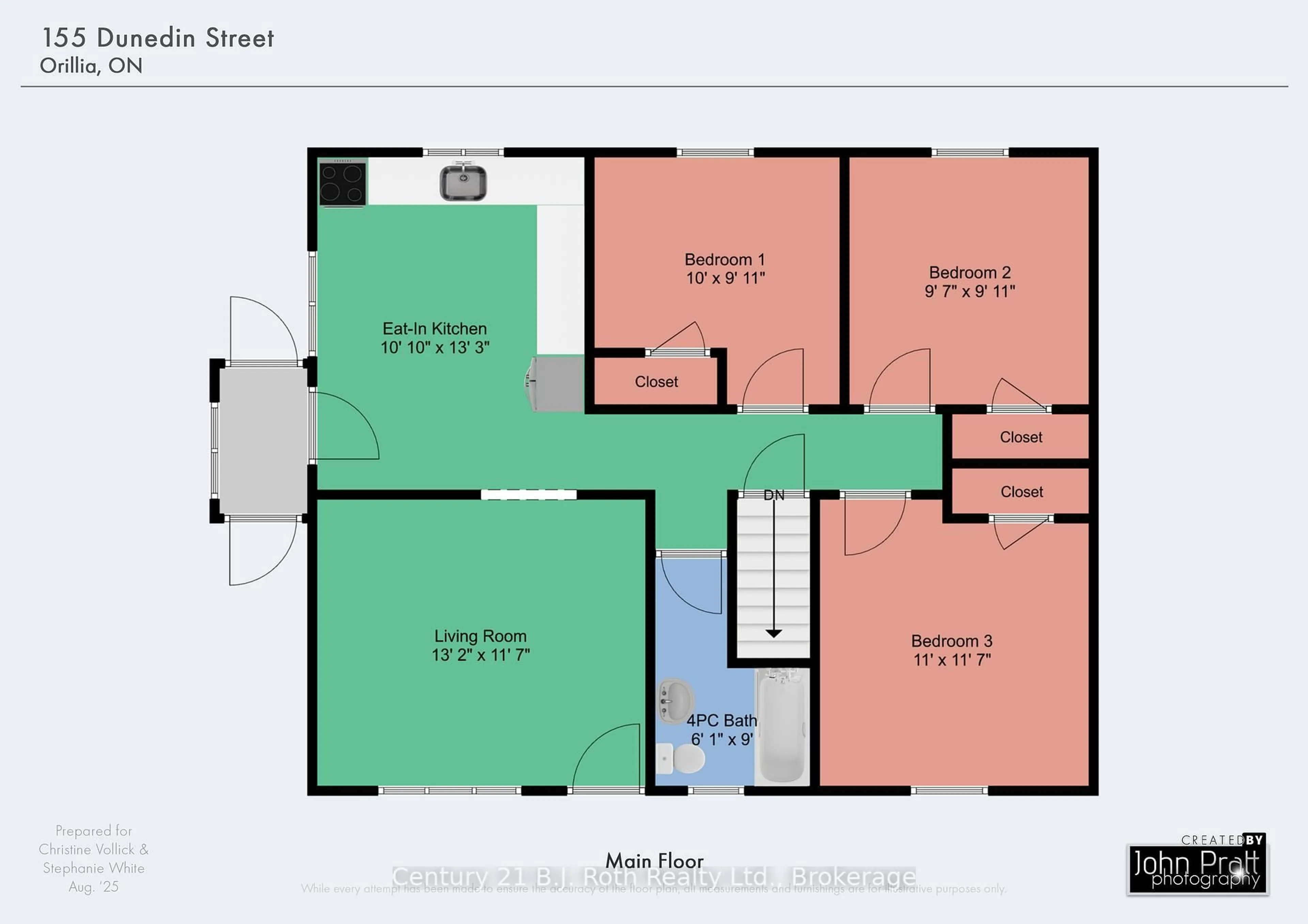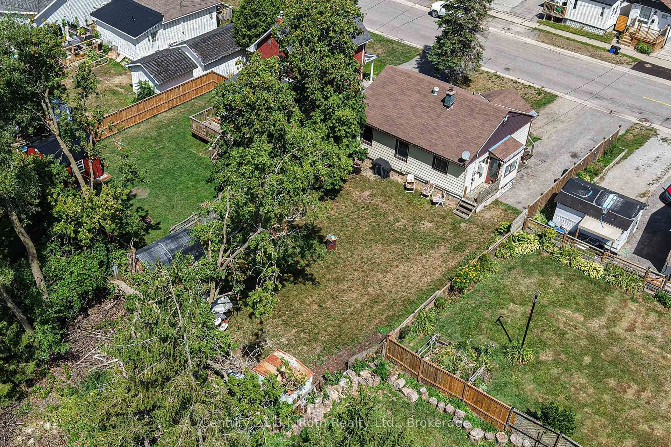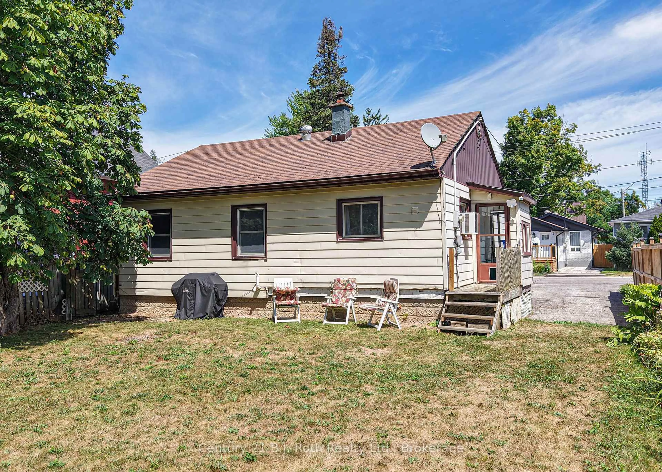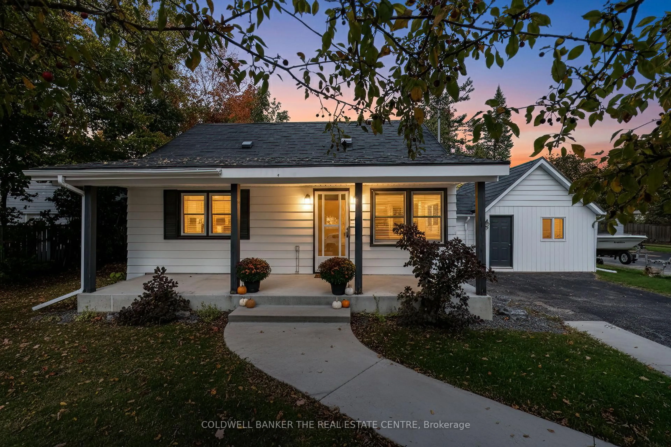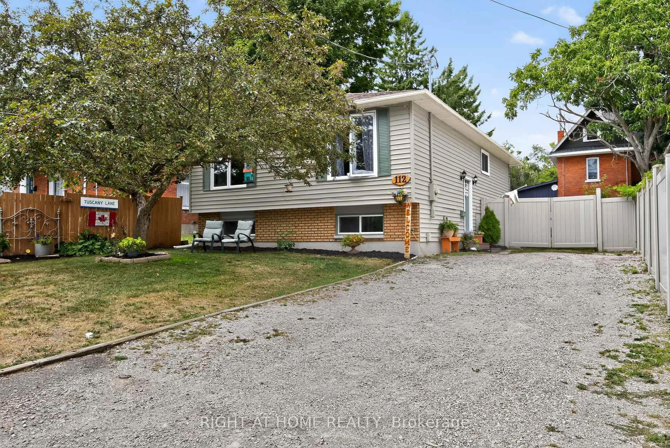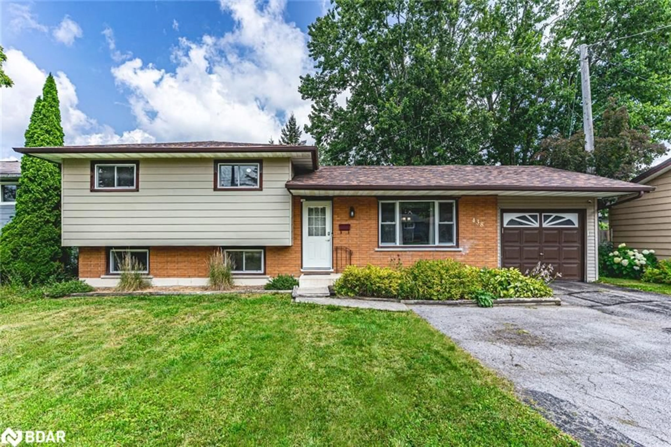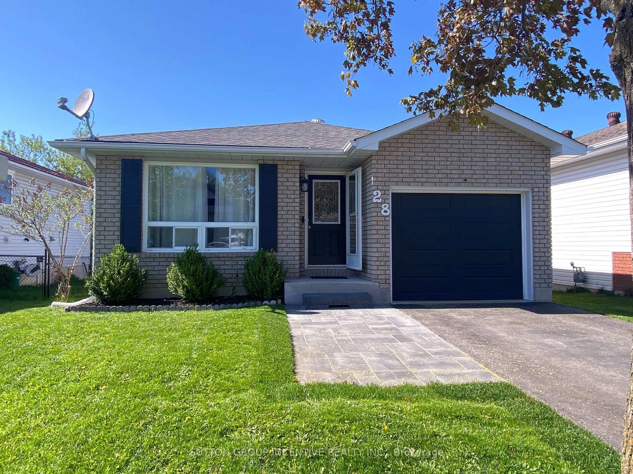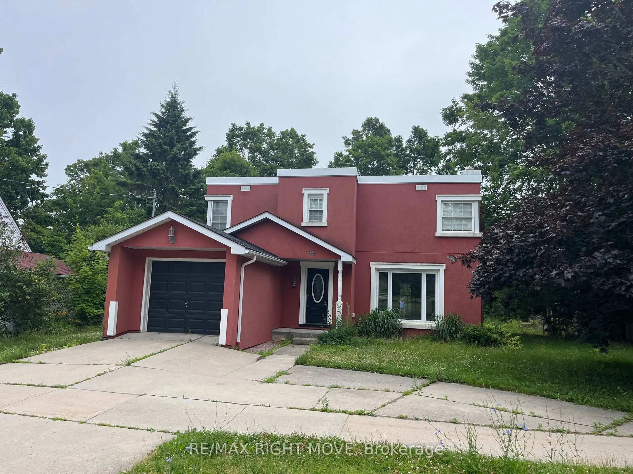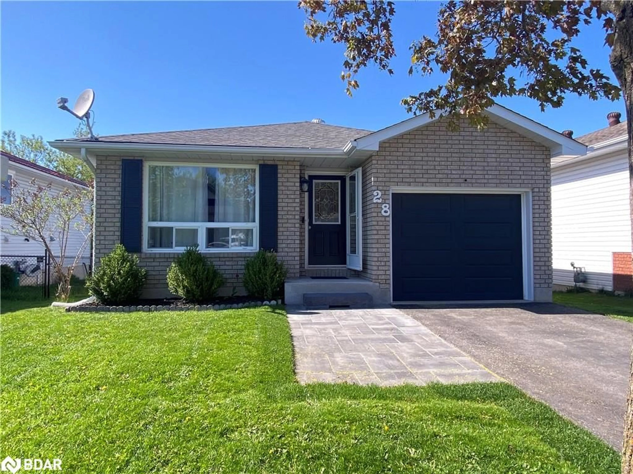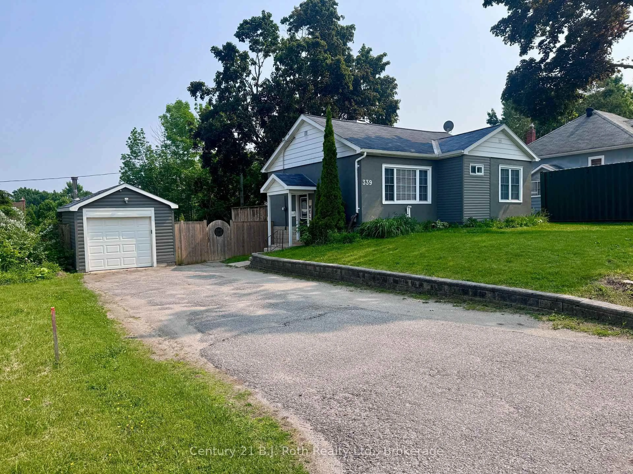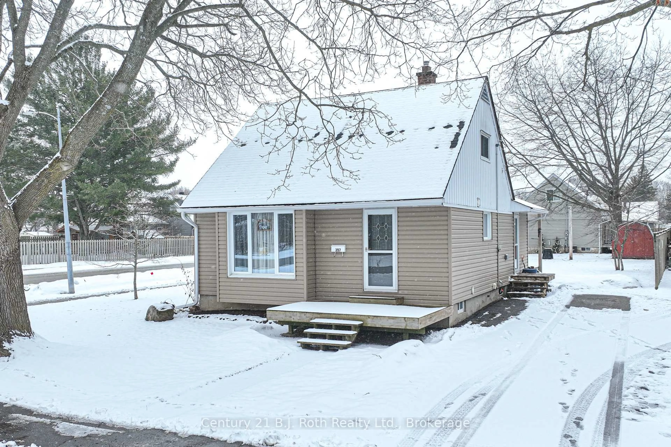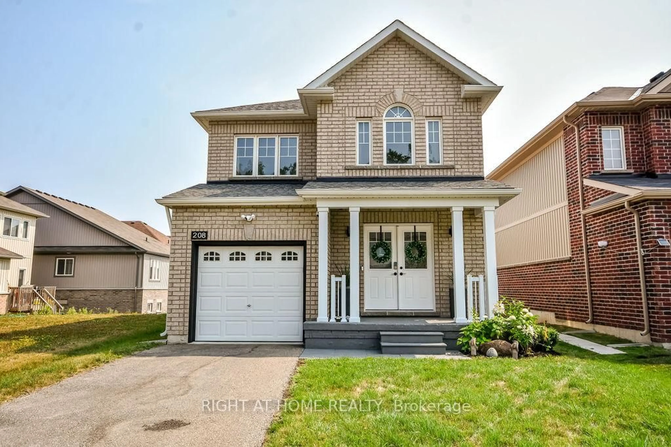155 Dunedin St, Orillia, Ontario L3V 5T9
Contact us about this property
Highlights
Estimated valueThis is the price Wahi expects this property to sell for.
The calculation is powered by our Instant Home Value Estimate, which uses current market and property price trends to estimate your home’s value with a 90% accuracy rate.Not available
Price/Sqft$584/sqft
Monthly cost
Open Calculator

Curious about what homes are selling for in this area?
Get a report on comparable homes with helpful insights and trends.
+44
Properties sold*
$622K
Median sold price*
*Based on last 30 days
Description
Looking for a great starter home or investment property? This neat and tidy 3-bedroom bungalow is situated on a partially fenced 50 x 120 lot in a convenient central location. Offering almost 900 sq. ft. of living space, the main floor features a bright living room with walkout to the front deck, an eat-in kitchen with access to the mudroom, three comfortable bedrooms, and a 4-piece bath. All appliances are includedfridge, stove, dishwasher, washer, and dryermaking this a move-in ready opportunity.The lower level offers additional living space with a partially finished family room, while the forced-air gas furnace ensures year-round comfort. Outside, enjoy a spacious yard with room for gardens, play, or relaxation.Perfectly located within walking distance to McKinnell Square Park, where the kids can play or you can enjoy a ball game. Its also close to the hospital, downtown shops and dining, and the recreation centre, with easy access to transit and amenities.This property is an excellent choice for first-time buyers, downsizers, or investors seeking a solid opportunity in the heart of the city.
Property Details
Interior
Features
Main Floor
Kitchen
3.32 x 4.05Living
4.01 x 3.53Br
3.06 x 3.032nd Br
2.92 x 3.02Exterior
Features
Parking
Garage spaces -
Garage type -
Total parking spaces 3
Property History
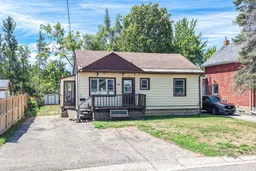 36
36