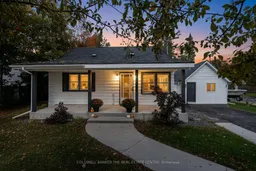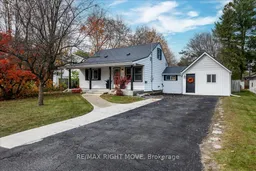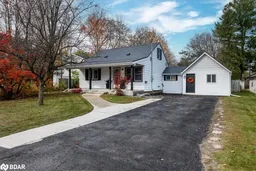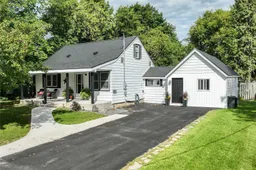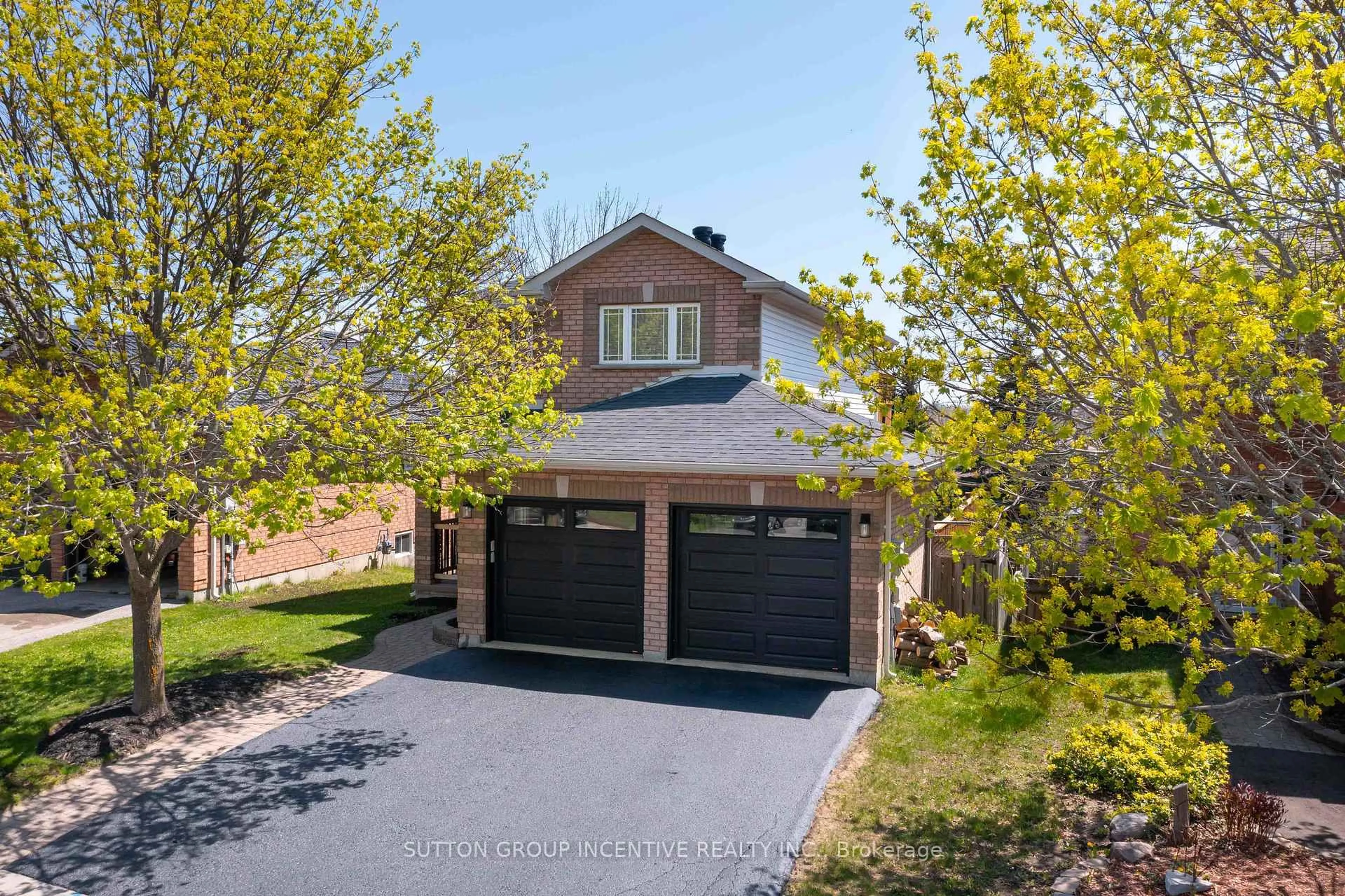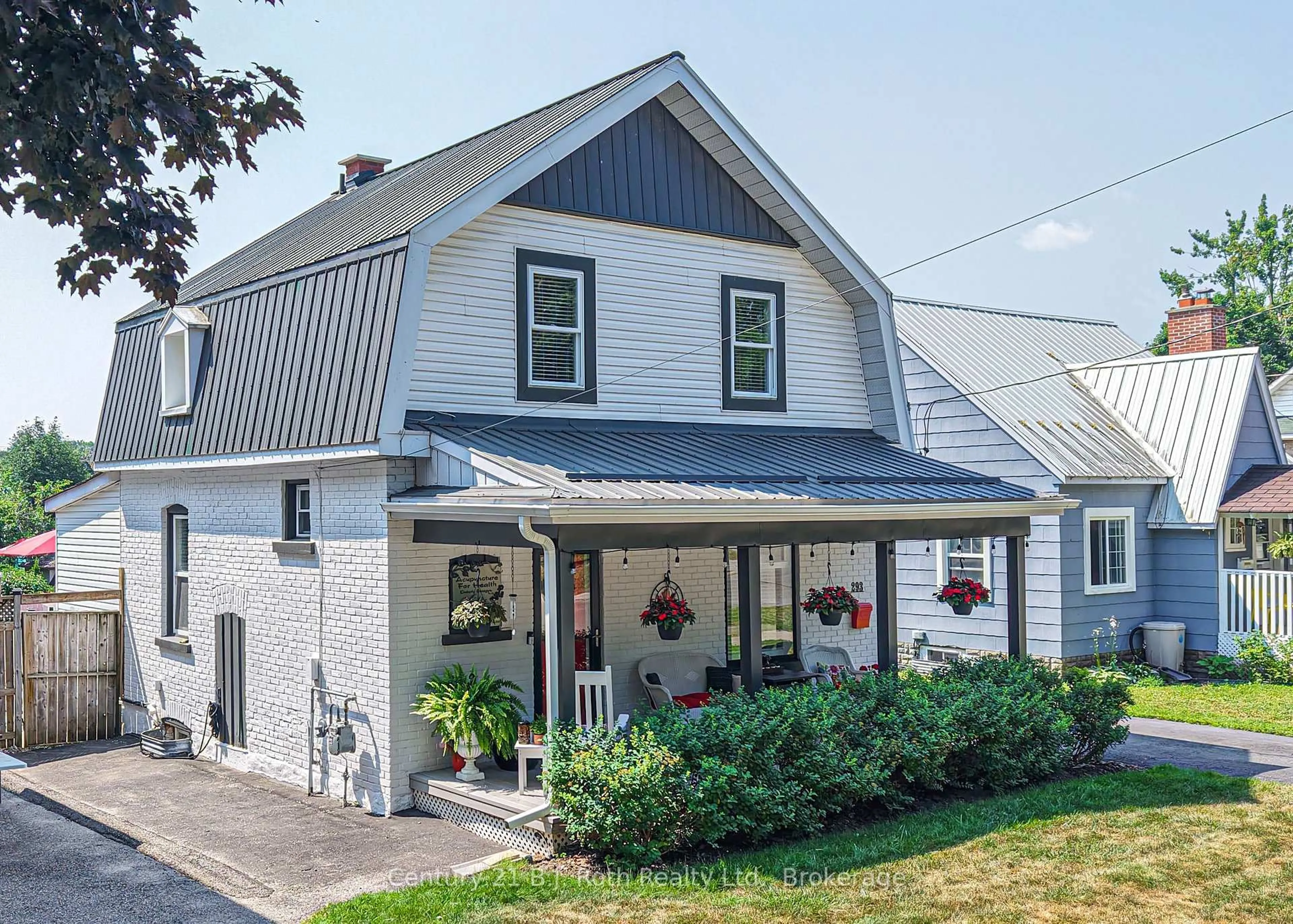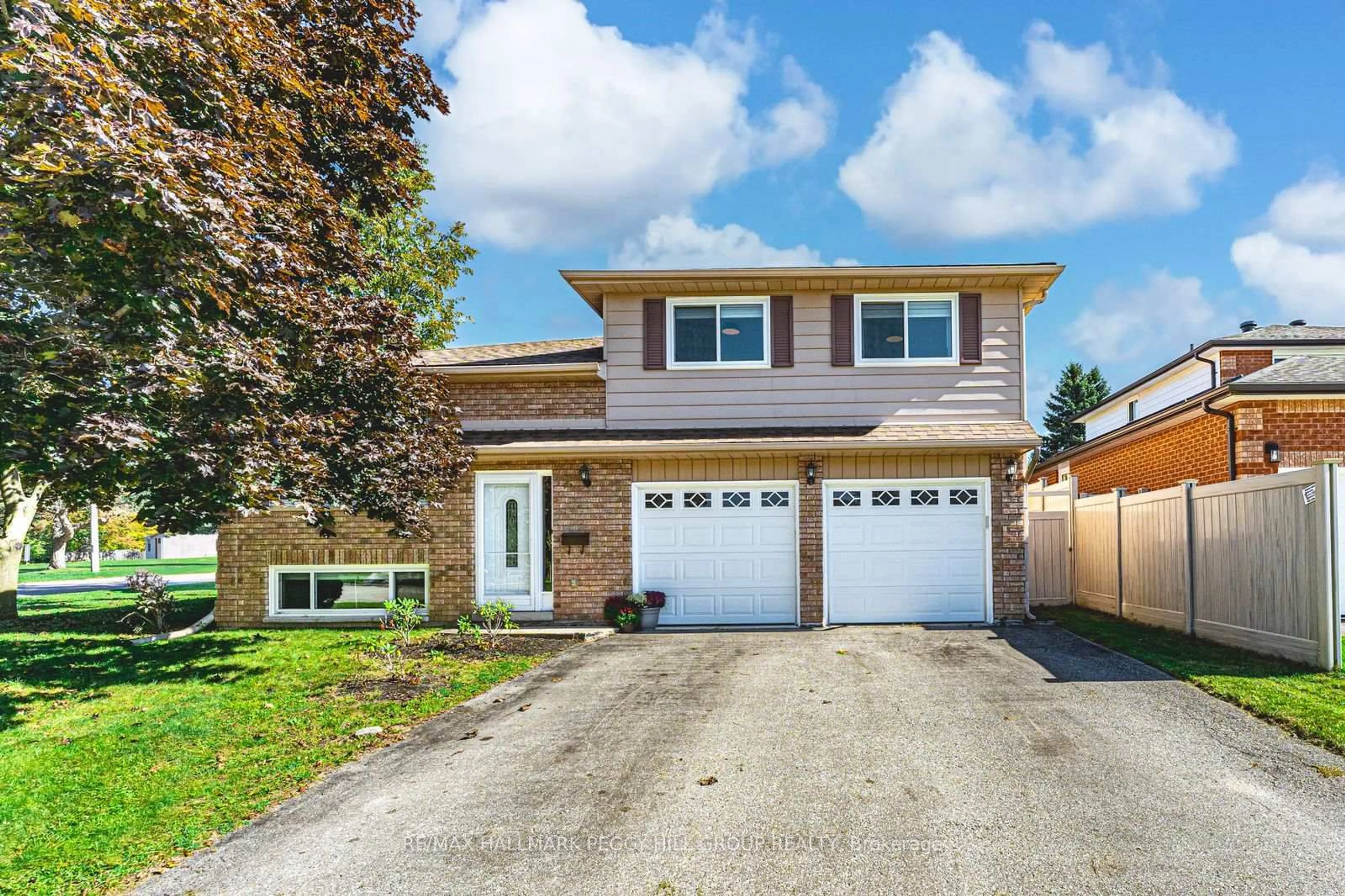Opportunity is knocking at this move in ready 3 bedroom, 2 full bath home located in a mature neighbourhood with charming curb appeal. Possibilities are endless here, with the additional living space that can be utilized for the in-laws, additional family members or even a student. Features include two separate entrances on the main level, a main floor primary bedroom, main floor laundry and an open concept layout. Updates include: black metal roof 2021, Furnace and Hot water tank 2022, newly painted on main level, large main bath shower 2025, eaves/soffit/facia 2023 and kitchen reno 2024. Enjoy the warm weather on the large welcoming porch, summer entertaining on the expansive deck with built in pergola and extra large private yard that could be home to your future pool. This home is also conveniently located to schools, shopping, parks, bus route and close to the highway for commuters. Must be seen to be appreciated and a quick closing is available!
Inclusions: Existing 2 fridges, stove, dishwasher, washer, dryer
