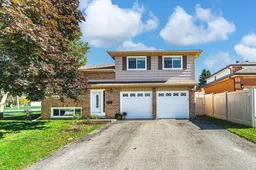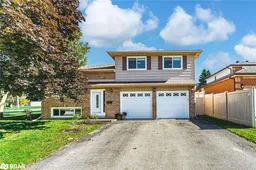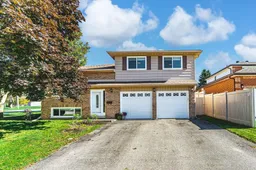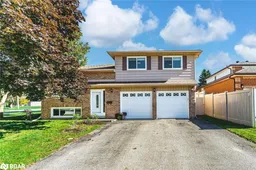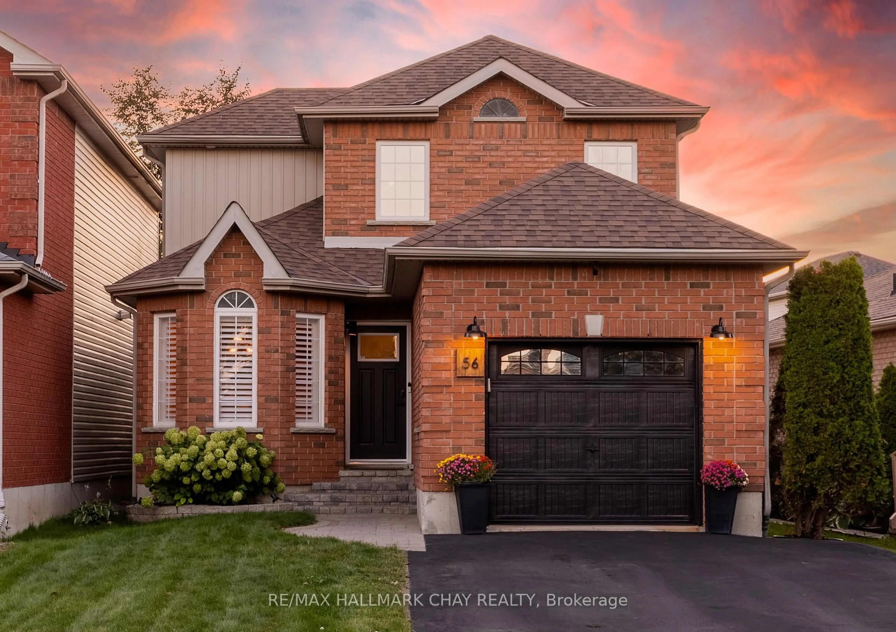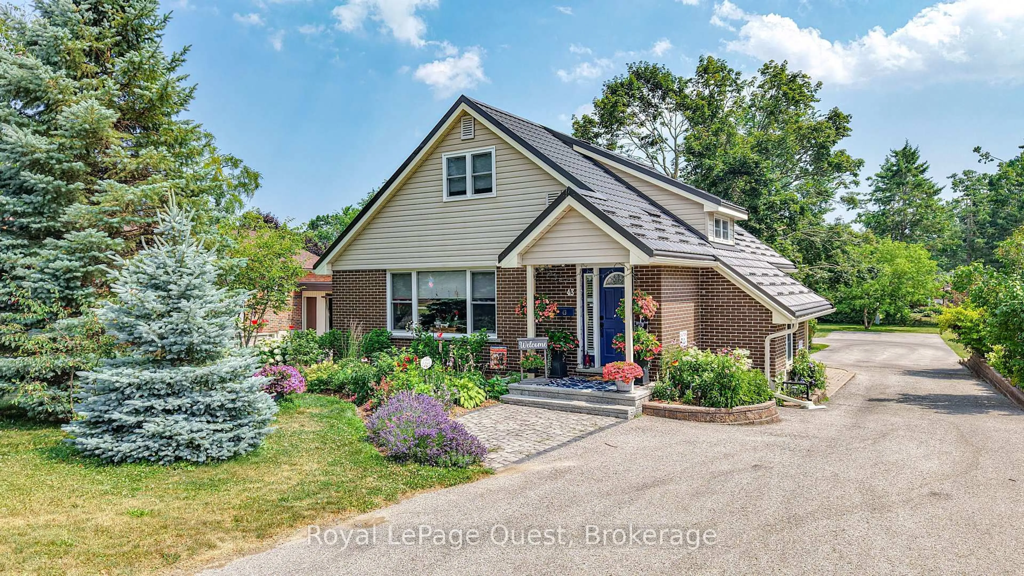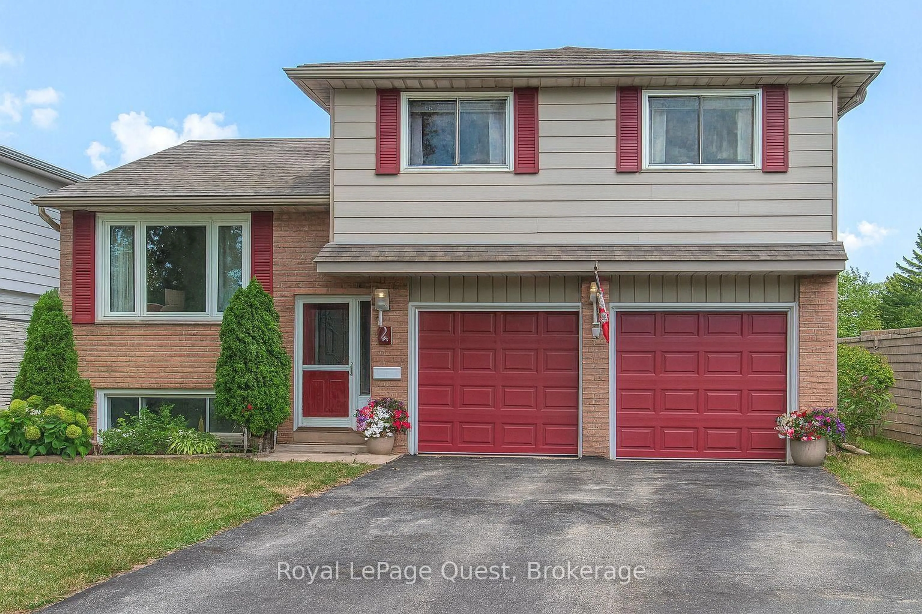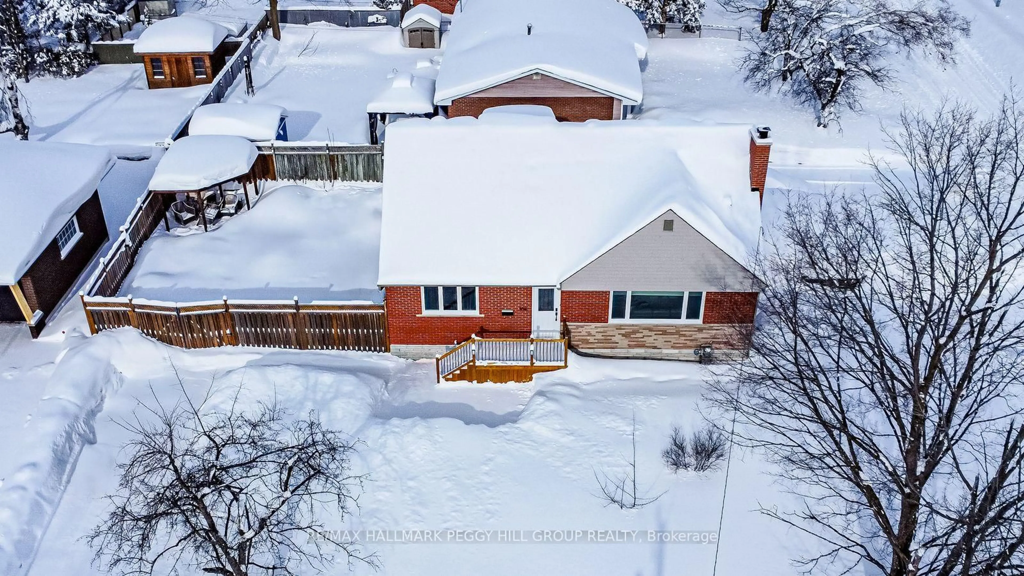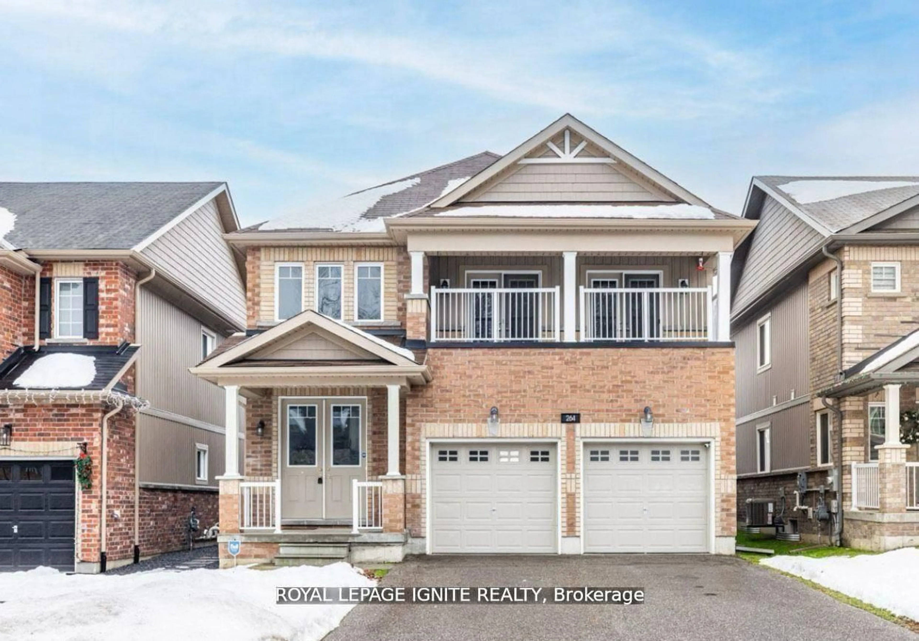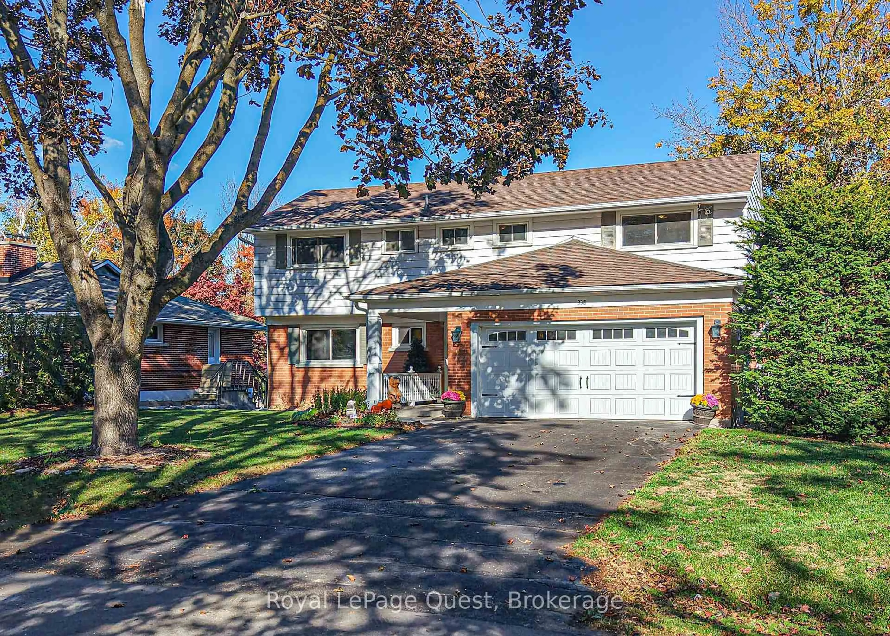UPDATED RAISED BUNGALOW ON A QUIET CUL-DE-SAC WITH A BACKYARD RETREAT FEATURING A HEATED POOL & HOT TUB! Set on a quiet cul-de-sac, this inviting raised bungalow at 2 Carmichael Court is within walking distance to Franklin Carmichael Park, playgrounds, trails, Orillia S.S, Samuel-De-Champlain C.E.S and Orchard Park P.S, with golf, shopping, dining and quick highway access just a short drive away. The fully fenced backyard with gates on both sides is a true retreat, showcasing a large heated above-ground pool with a 4.5 ft depth and updated pump, a hot tub with pump replaced in 2025, a newly built deck with a gas BBQ hookup, and a backdrop of lawn, gardens and lush greenery. The updated kitchen features espresso cabinetry, a white subway tile backsplash, a gas stove, under-cabinet lighting, tile flooring and a newer dishwasher, opening to the dining area with crown moulding and a walkout to the back deck, while the spacious living room at the front of the home is filled with natural light from a large window. Upstairs are three well-sized bedrooms, including a primary with newer carpet, while the lower level offers a comfortable rec room, full bathroom, and abundant natural light through oversized above-ground windows. Improvements include central air installed in 2025, and updated light fixtures throughout. From backyard pool parties to quiet evenings on the deck, discover the next chapter of your story at this #HomeToStay.
Inclusions: Fridge x2, Gas Stove, Range Hood, Dishwasher, Above Ground Pool & All Related Equipment, Hot Tub & All Related Equipment, Existing Window Coverings.
