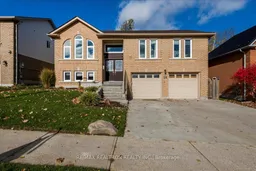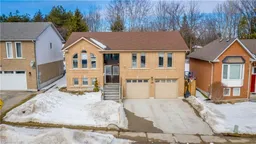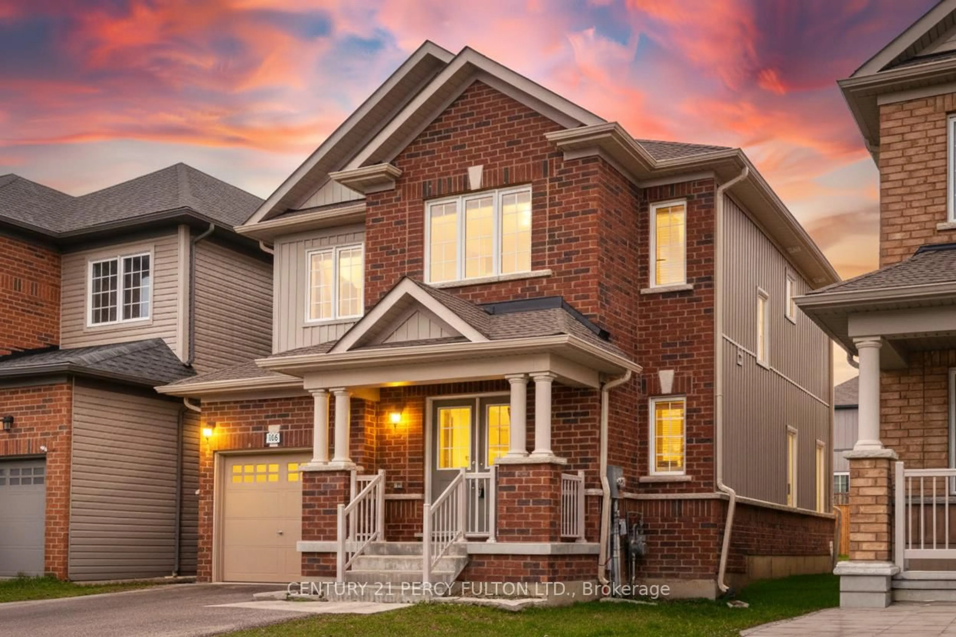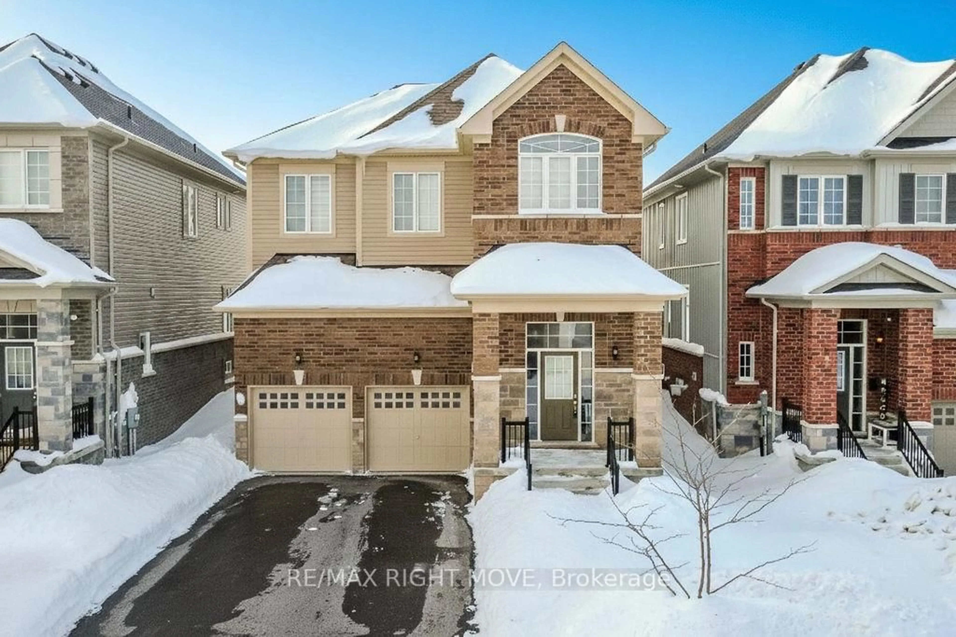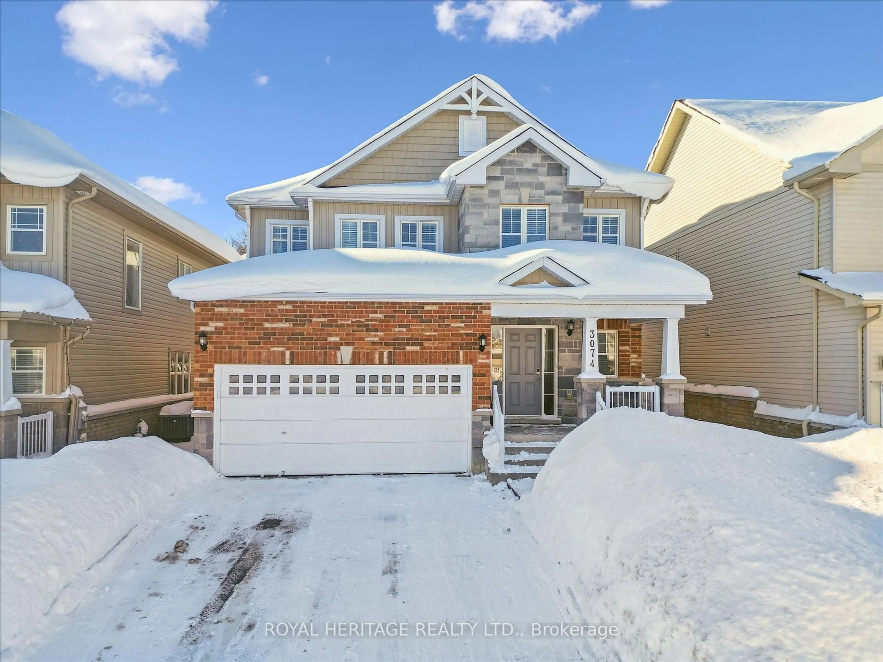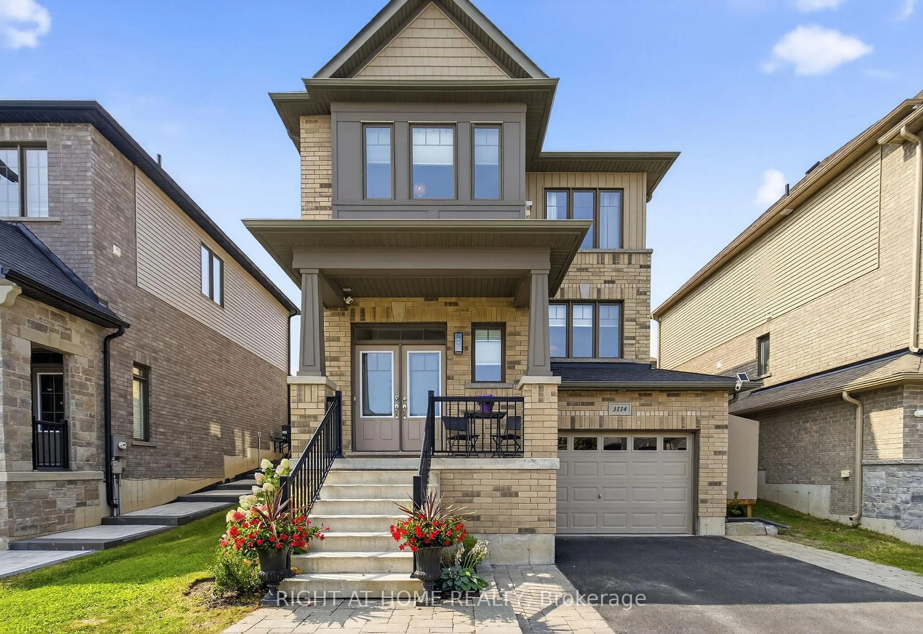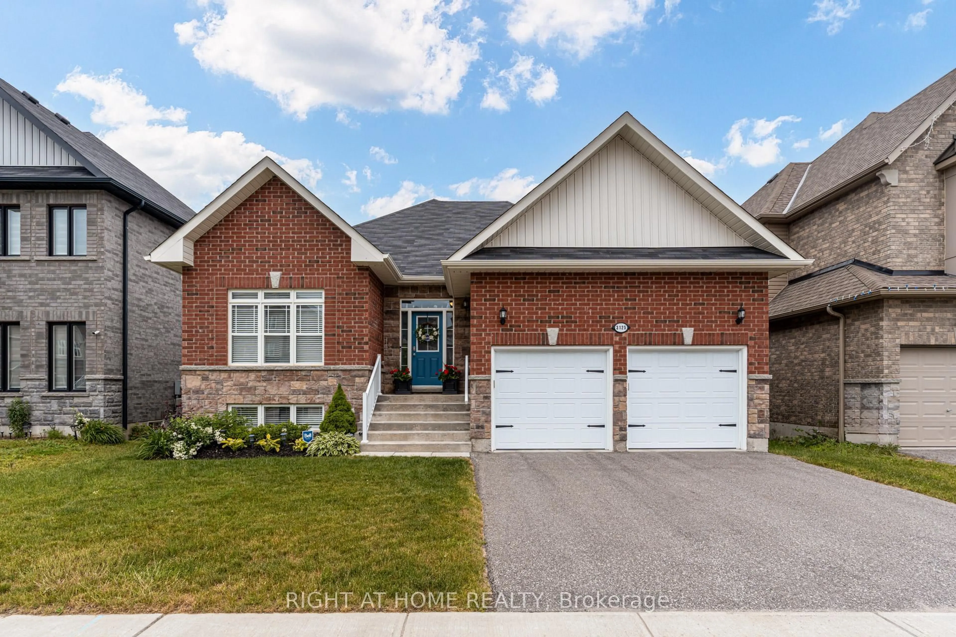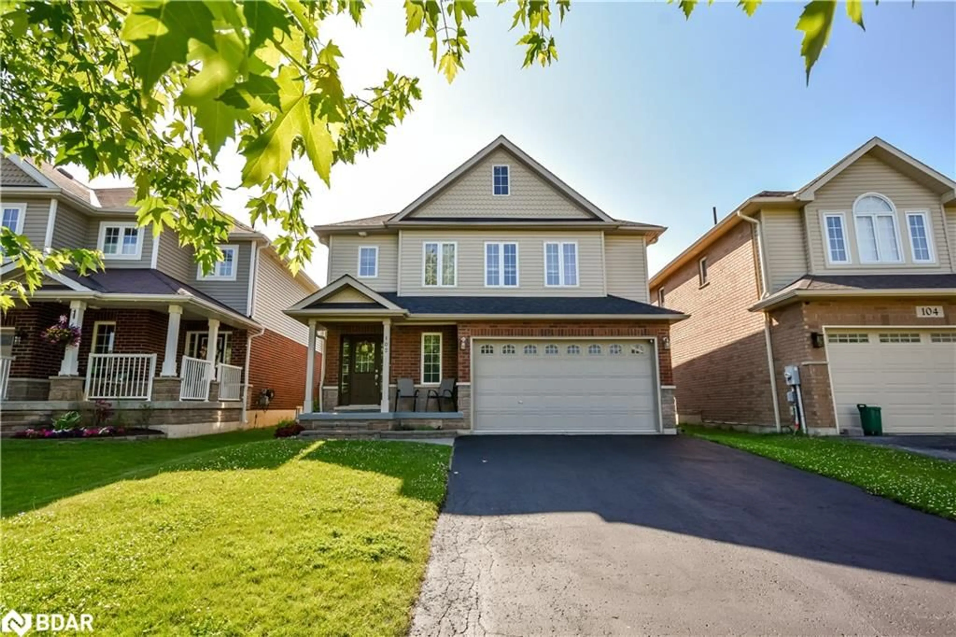Beautifully maintained 1,350 sq. ft. raised bungalow with a two-car garage and a bright, fully finished one-bedroom basement apartment or in-law suite. The main floor features gleaming hardwood throughout and ceramics in the bathroom, complemented by a modern kitchen with quartz countertops and stainless-steel appliances. The primary bedroom includes a two-piece ensuite, while the main bath showcases a newly refurbished ceramic walk-in shower. All three bedrooms are generously sized, and the open-concept layout connects the living room, dining area, and kitchen seamlessly. Enjoy the convenience of main floor laundry and a spacious pantry, with a walkout to a private backyard complete with a large deck and a sturdy steel-frame gazebo-perfect for relaxing or entertaining. The lower level offers interior access to the garage and a self-contained suite featuring a large living room, full kitchen, ceramic bathroom, oversized bedroom with ample closet space, and its own laundry area. Recent updates include a new roof and upgraded insulation (2022), replaced eavestroughs (2023), all new windows (2021), and a newer back deck. This home offers modern comfort, thoughtful upgrades, and flexible living options in a beautifully cared-for space.
Inclusions: Fridge x2, Stove x2, Washer x2 Dryer x2, Dishwasher x1, Gazebo
