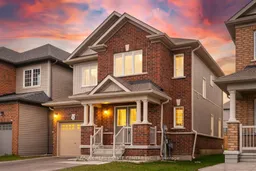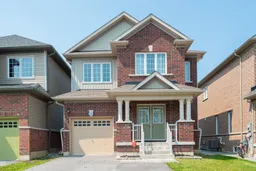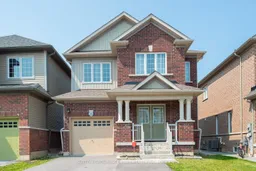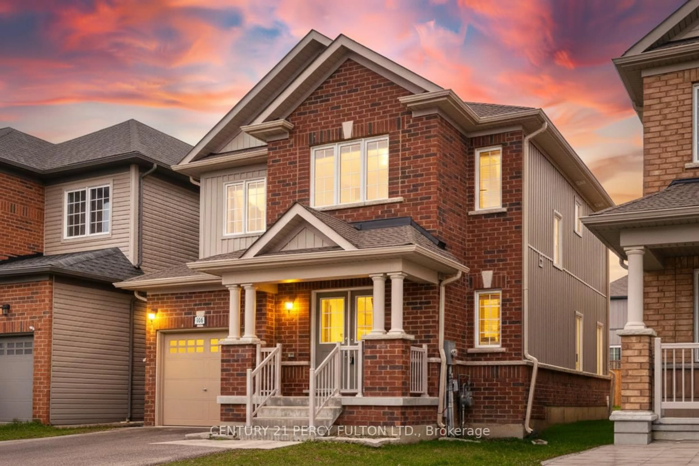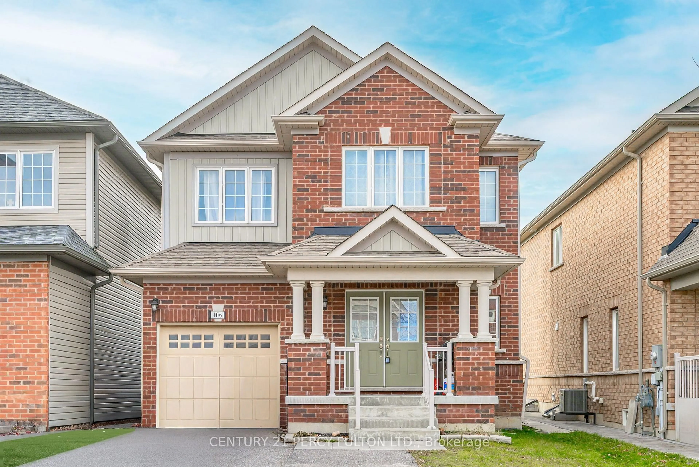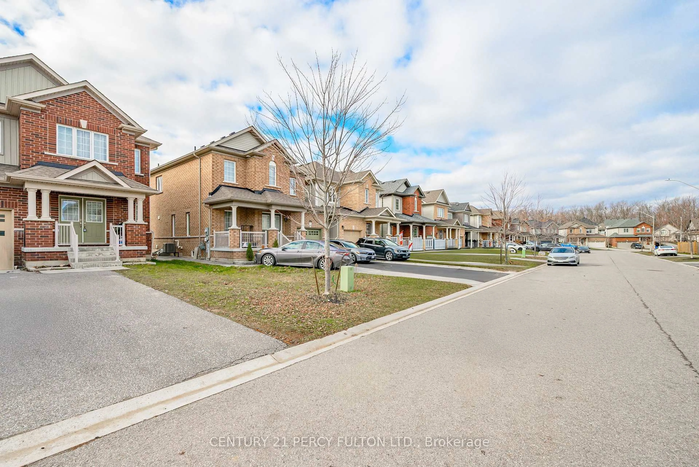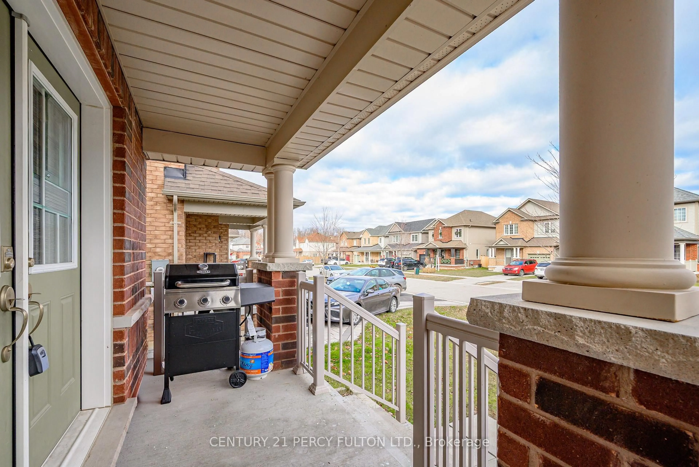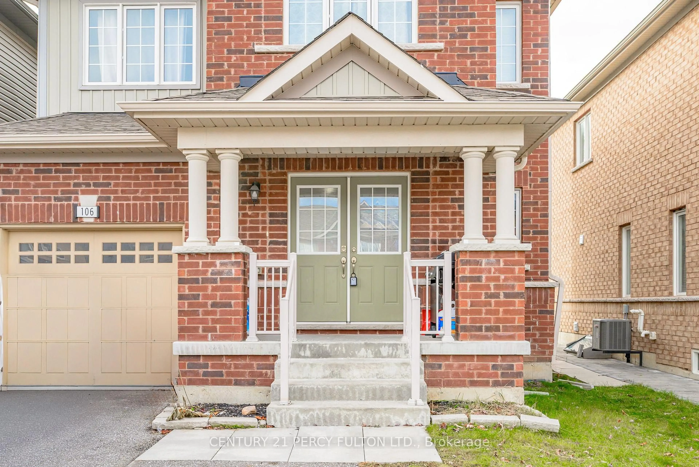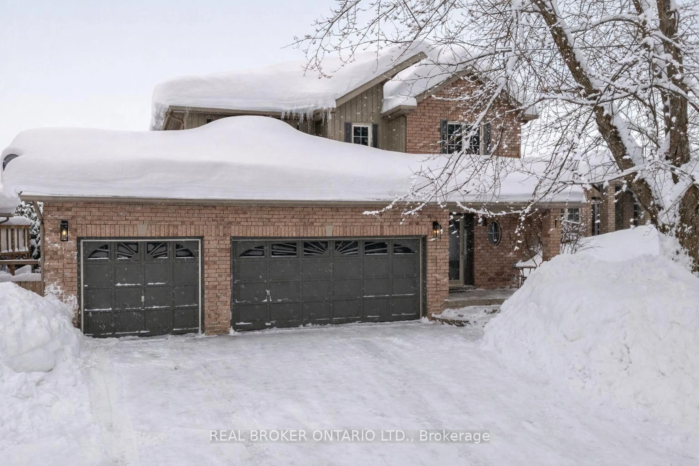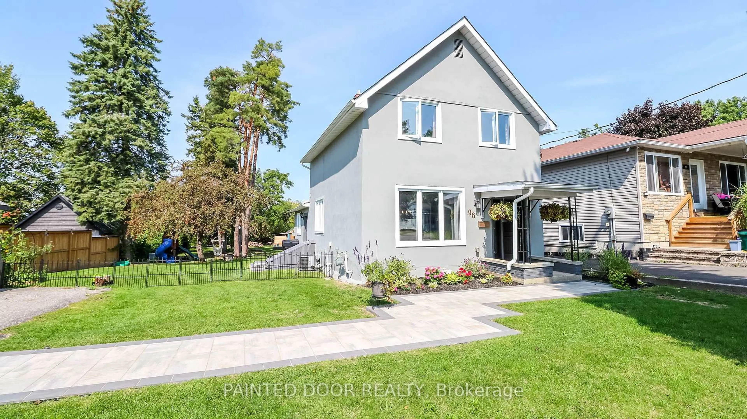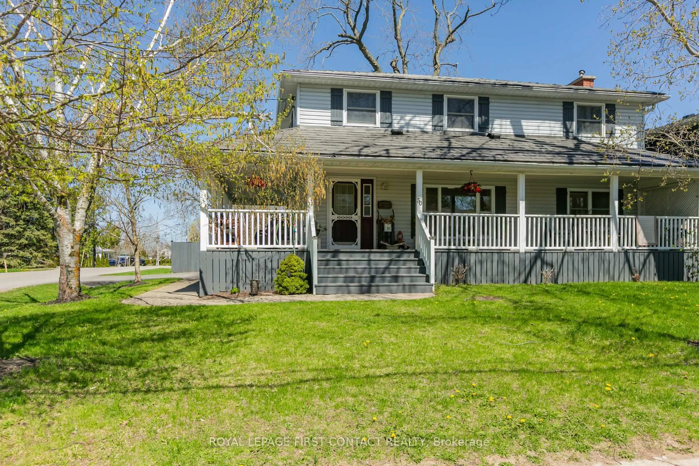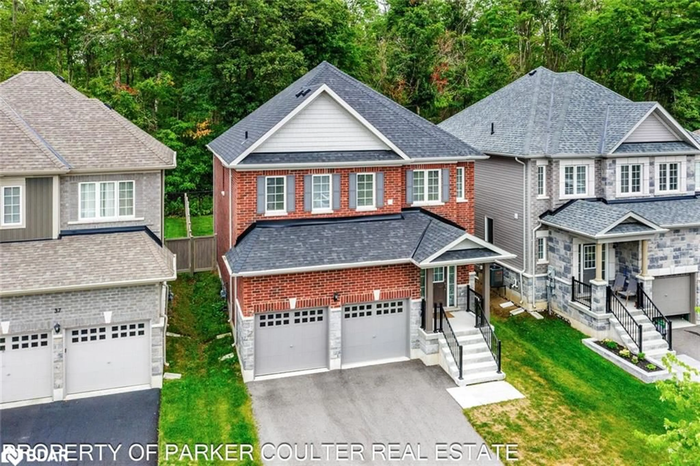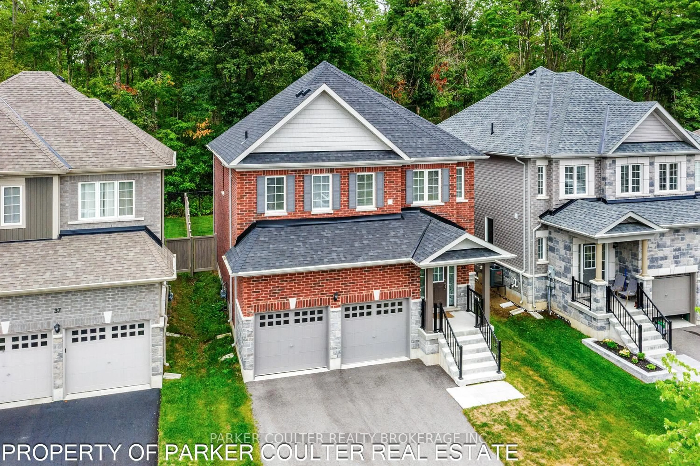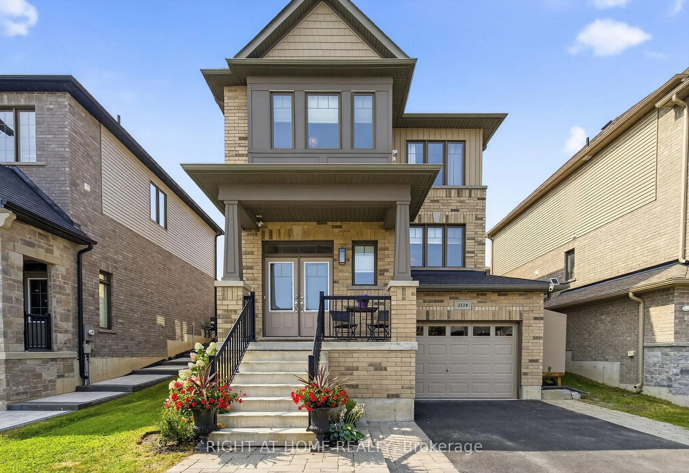106 Diana Dr, Orillia, Ontario L3V 0E2
Contact us about this property
Highlights
Estimated valueThis is the price Wahi expects this property to sell for.
The calculation is powered by our Instant Home Value Estimate, which uses current market and property price trends to estimate your home’s value with a 90% accuracy rate.Not available
Price/Sqft$396/sqft
Monthly cost
Open Calculator
Description
Welcome to 106 Diana Dr. This detached home offers 2.5 baths, a primary bedroom with a 4-pc ensuite and walk-in closet, second-floor laundry, 9-ft ceilings on the main floor, Stainless steel appliances in the kitchen, double-door entry, powder room, single attached garage, parking for 5 cars, open concept with walkout to yard from kitchen, a good-size foyer, access from house to garage and hard wood staircase. Minutes away from Lakehead University, Costco, schools, plazas, parks, trails, the lake, and Hwy 400.
Property Details
Interior
Features
Main Floor
Living
5.13 x 3.07Large Window / Combined W/Dining / Open Concept
Dining
3.48 x 2.21Combined W/Living / O/Looks Backyard
Kitchen
3.48 x 2.36Stainless Steel Appl / B/I Dishwasher / Ceramic Floor
Exterior
Features
Parking
Garage spaces 1
Garage type Built-In
Other parking spaces 4
Total parking spaces 5
Property History
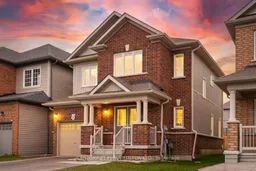 40
40