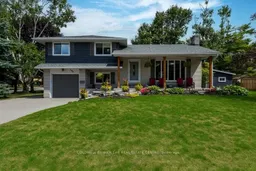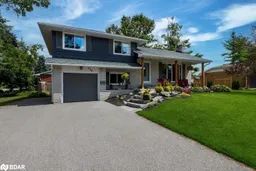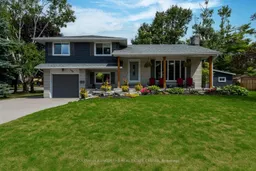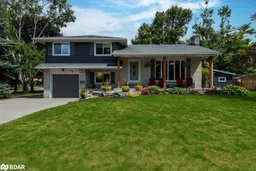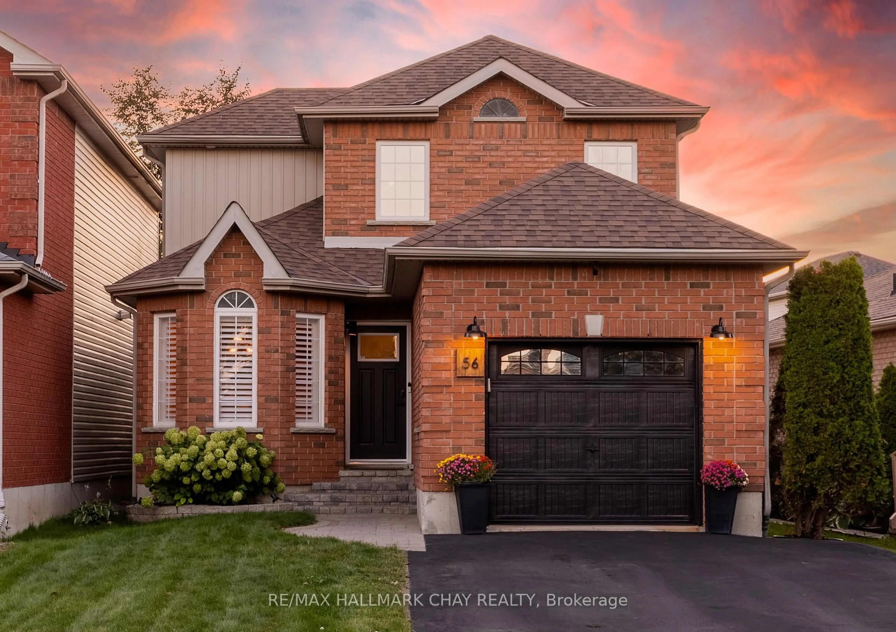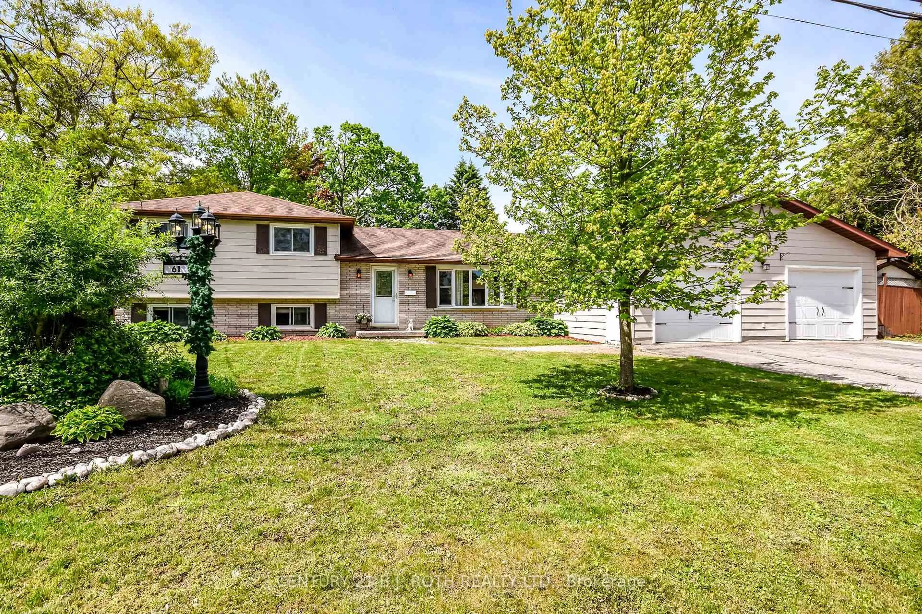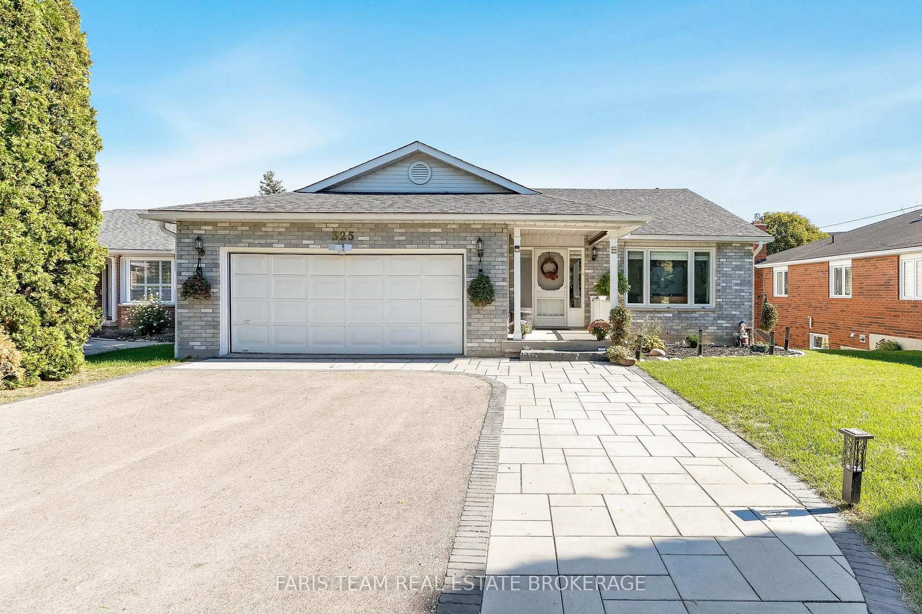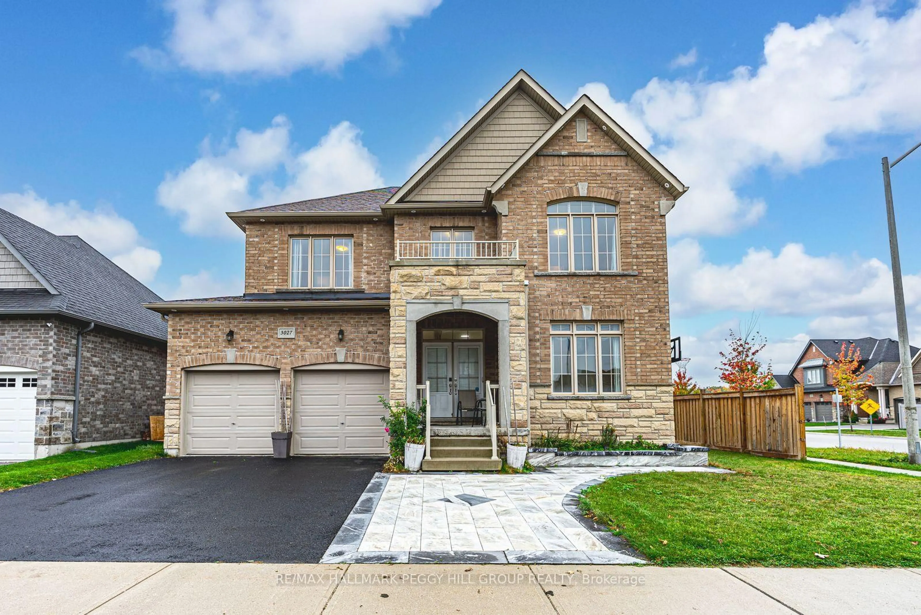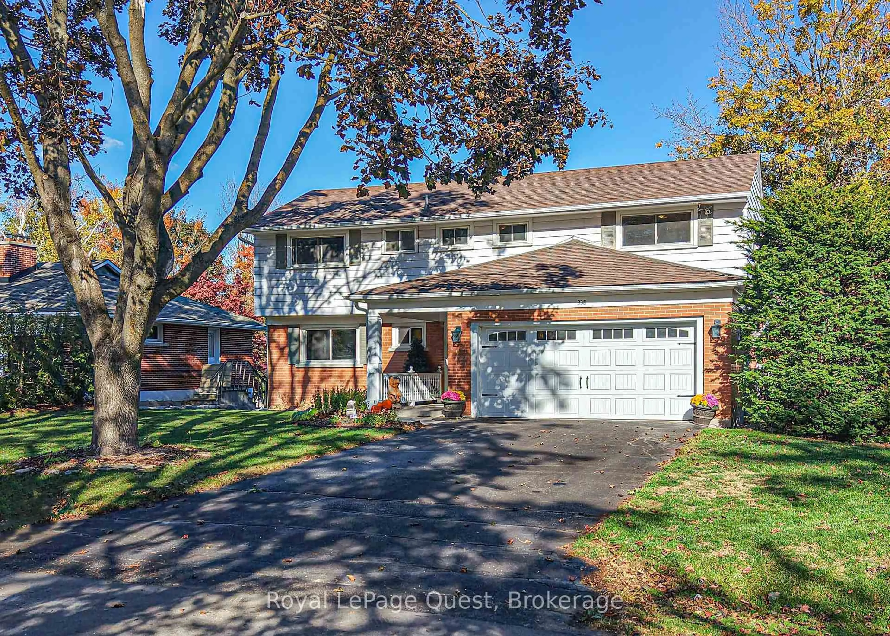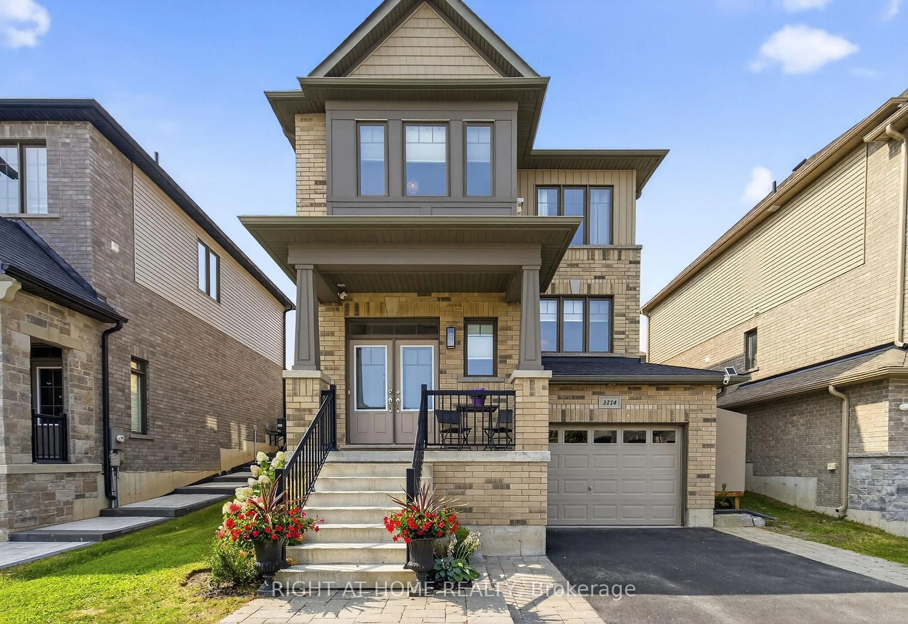Welcome to 204 Park Street, Orillia A Turn-Key home in the sought-after North Ward! This property offers incredible walkability - just minutes from grocery stores, multiple schools, parks, and the historic Downtown Orillia Core. This stunning 4-level side split is nestled on a beautifully landscaped large corner lot! Immaculate and fully updated, this move-in-ready home offers the perfect blend of style, space, and modern comfort. Step inside to a bright, newly renovated eat-in kitchen complete with brand-new stainless steel appliances, ideal for both everyday living and entertaining. The main level features a welcoming L-shaped living and dining area with hardwood flooring, creating a warm and elegant atmosphere. Upstairs, you'll find new carpeting, tons of natural lighting, three generous bedrooms, and a spacious 4-piece bathroom with a double vanity. The primary bedroom features beautiful hardwood floors. The lower level offers a cozy family room with sliding doors leading to your private backyard featuring a generously sized interlock brick patio, perfect for summer gatherings as well as a new sizable shed as of 2022!A 2-piece bath and inside entry from the single-car garage add extra convenience. Downstairs, the renovated basement features an electric fireplace in the rec room, currently used as an additional bedroom. You'll also find a flexible space that could serve as a home office, fourth bedroom, or oversized walk-in closet, depending on your needs. Additional Upgrades & Features include: Windows 2017 & 2019, Interlocking brick patio 2023, Newer HVAC, Newer electrical panel, All appliances 2024, New carpet throughout 2024, all bathrooms renovated 2023-2024and more! This home has been meticulously maintained and thoughtfully updated throughout, just move in and enjoy! Don't miss your opportunity to own this beautiful North Ward property!
Inclusions: Light Fixtures, Window Coverings, Washer, Dryer, Dishwasher, Stove, Refrigerator, microwave
