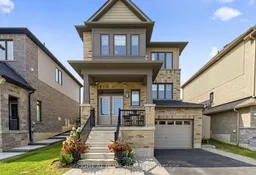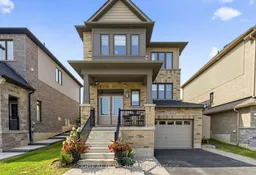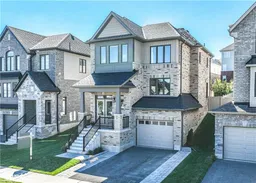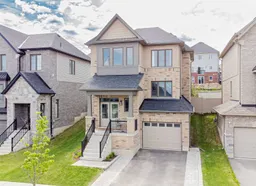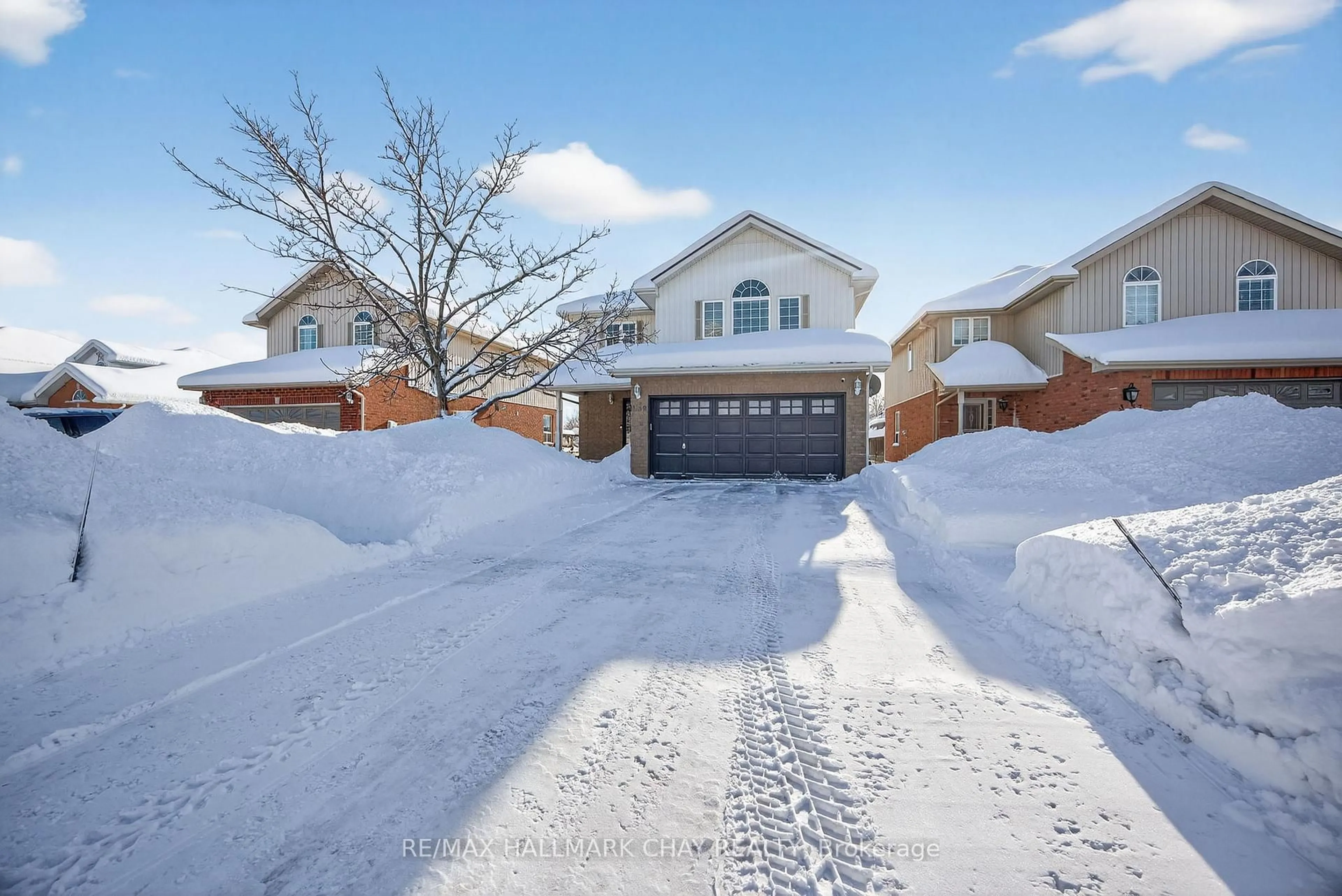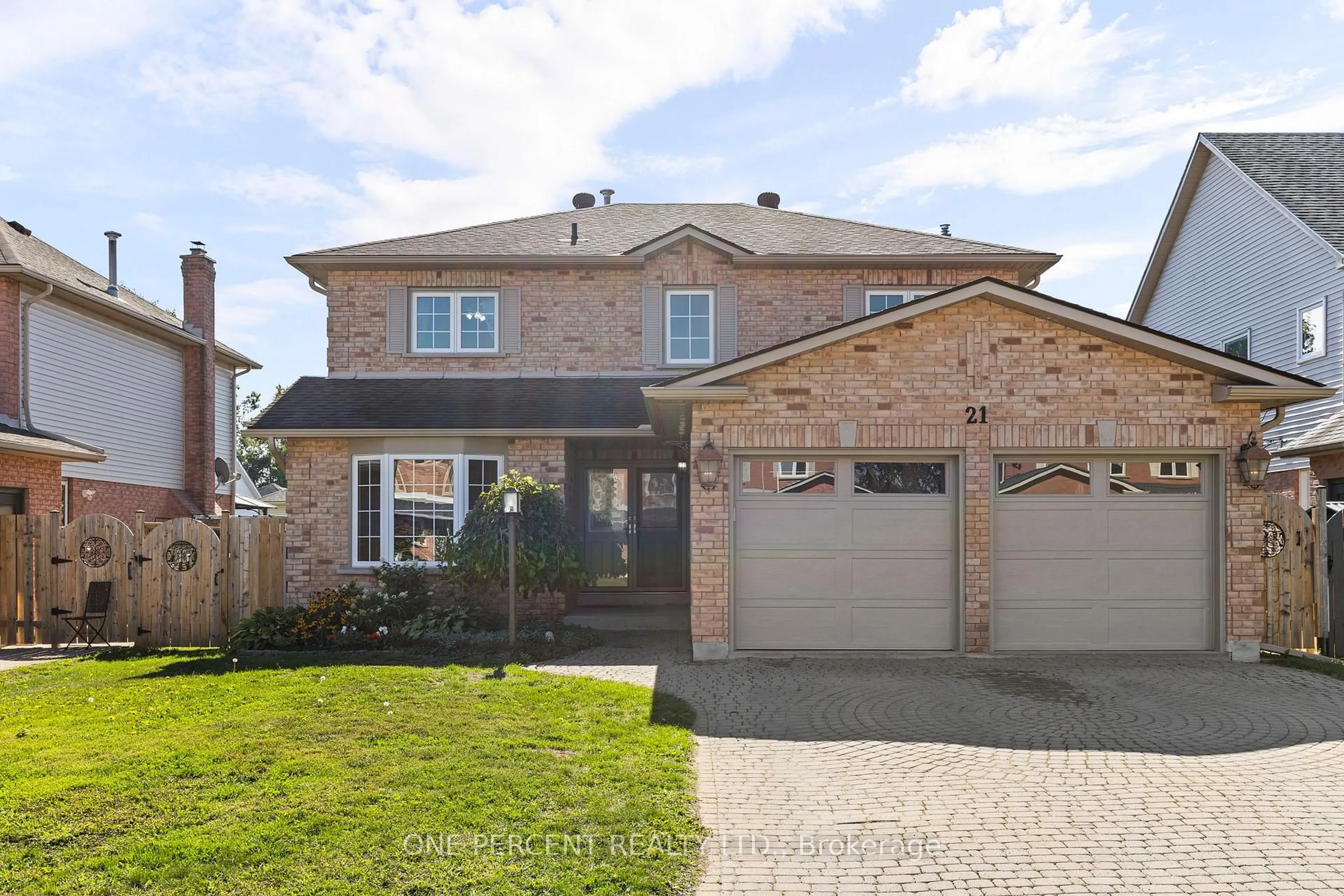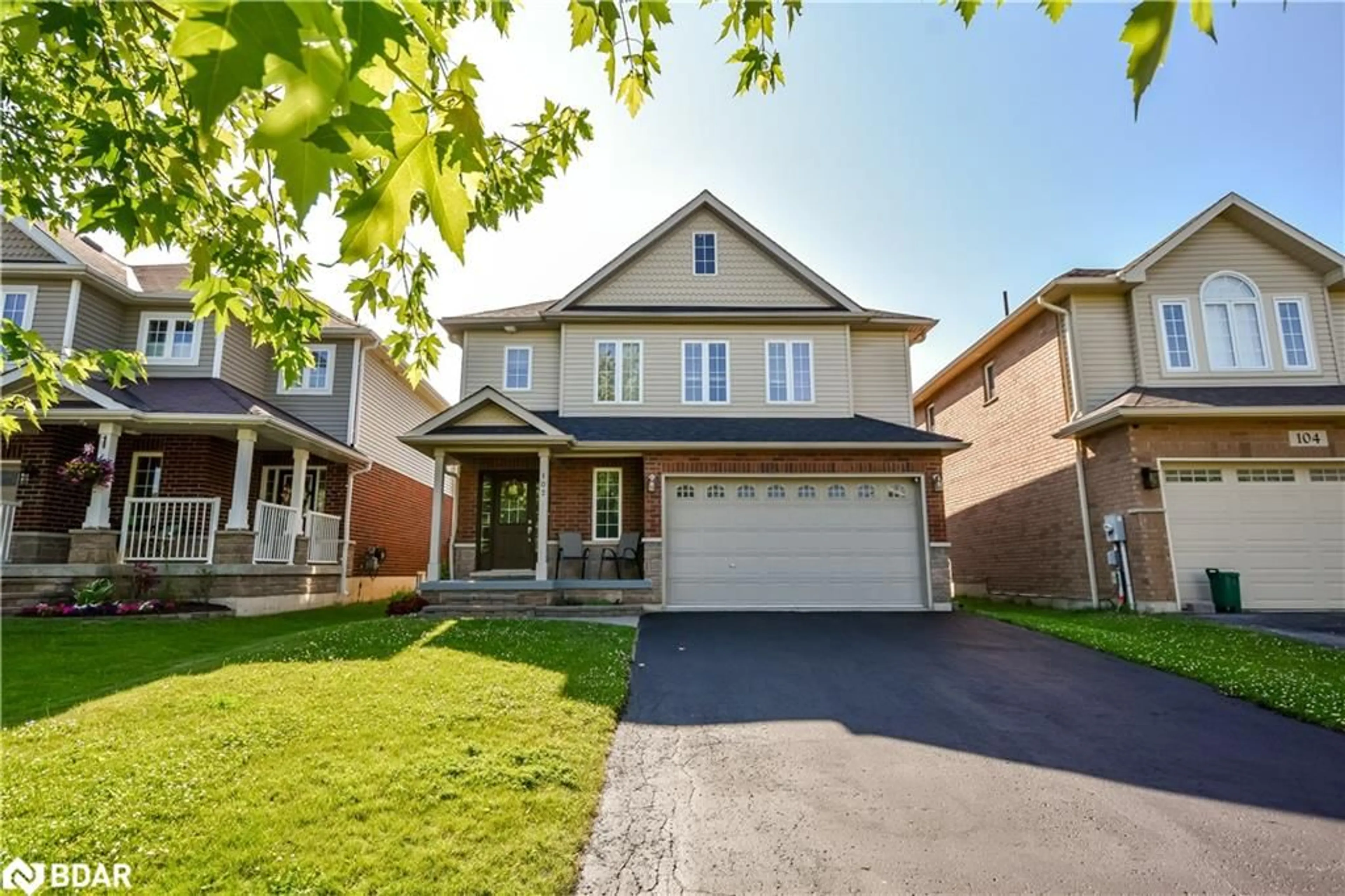This beautifully crafted 2-storey detached home is designed with family living, comfort, and entertaining in mind. The main floor features upgraded hardwood floors, 9-ft ceilings, recessed lighting, and a Napoleon gas fireplace. Its versatile layout offers multiple living spaces ideal for hosting, working from home, or enjoying both a formal living room and a cozy family room.At the heart of the home, the kitchen opens seamlessly to the dining and family areas. It showcases stone countertops, a gas range with upgraded hood, stainless steel appliances, and a spacious island with a double sink, perfect for gatherings. A well-placed powder room off the family room adds convenience and privacy.Upstairs, you'll find three generous bedrooms, additional bathrooms, and a laundry room. The primary suite boasts both a walk-in and stand-alone closet, along with a 4-piece ensuite.Step outside to a backyard designed for making memories, complete with a newer deck, above-ground saltwater pool, and Hoft system privacy wall, all accessible from the kitchen walkout. The extended professionally stonescaped driveway and tandem 2-car garage provide ample parking and easy access to the basement.This home shows like new and is truly a must-see. Schedule your private showing today!
Inclusions: Fridge; Stove; Washer; Dryer; Dishwasher; GDO's; Window Coverings; Above Ground Pool and Accessories
