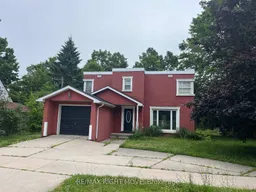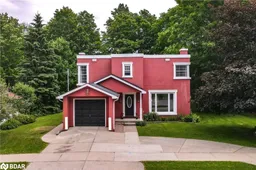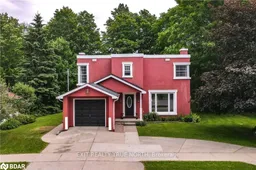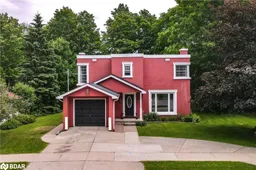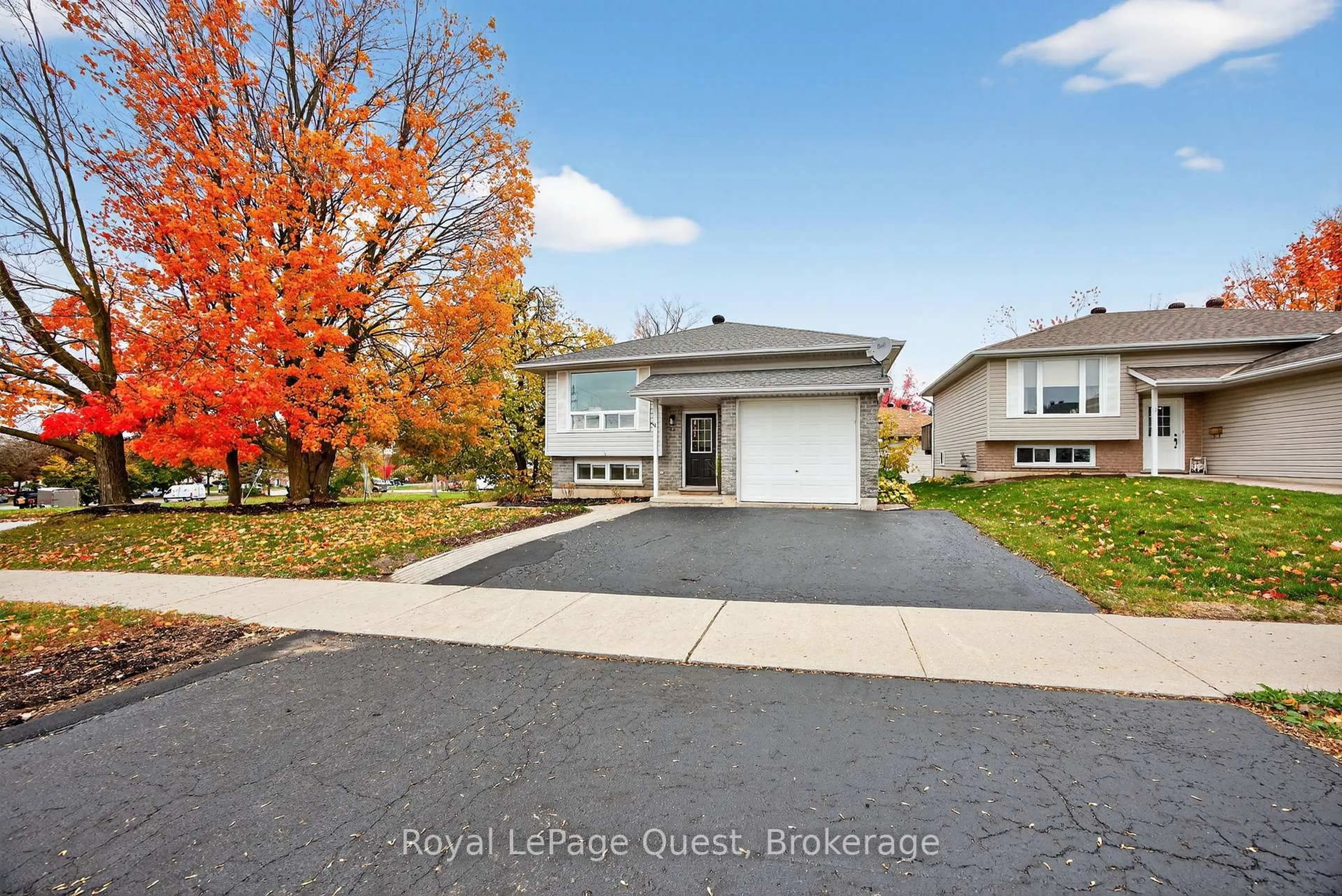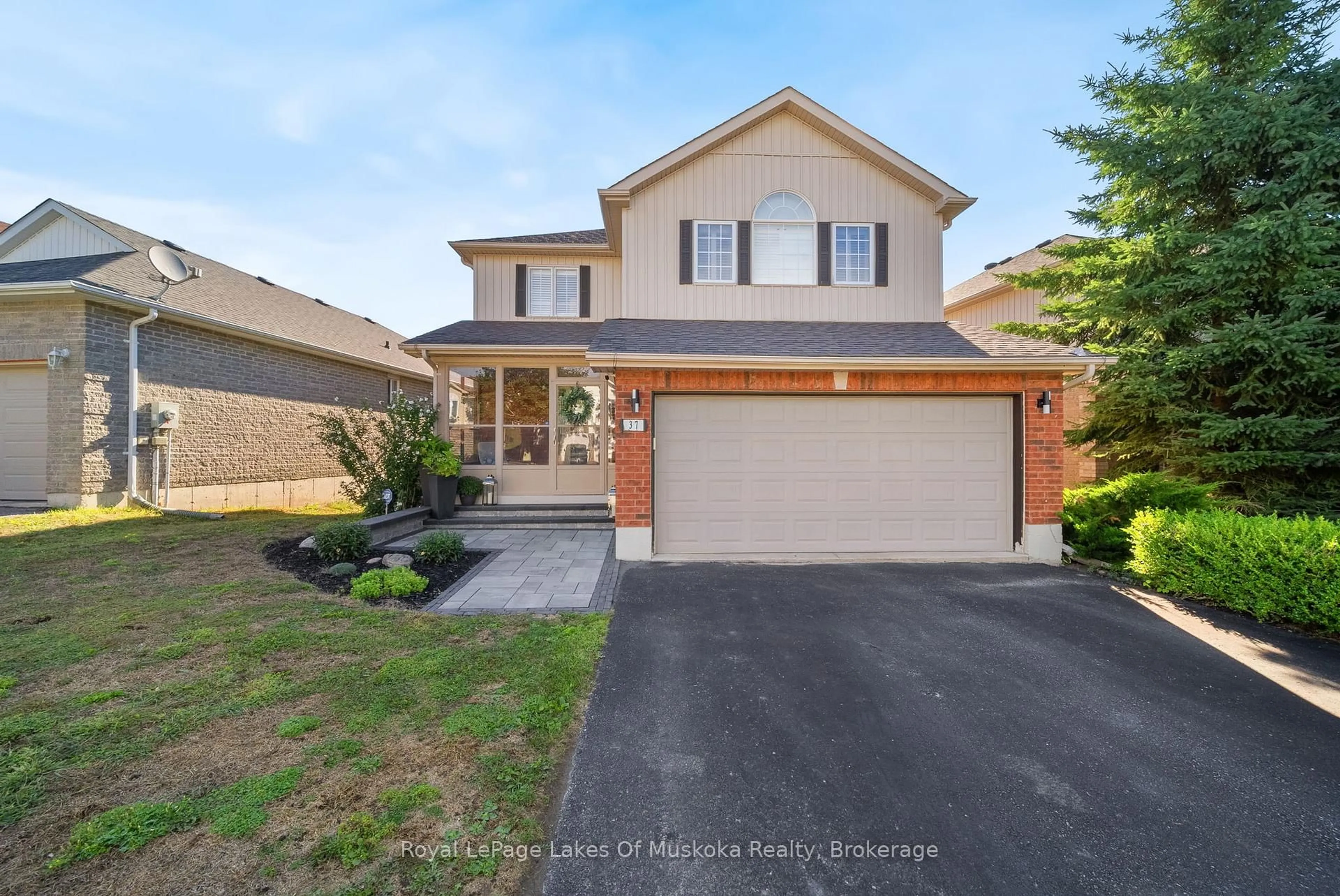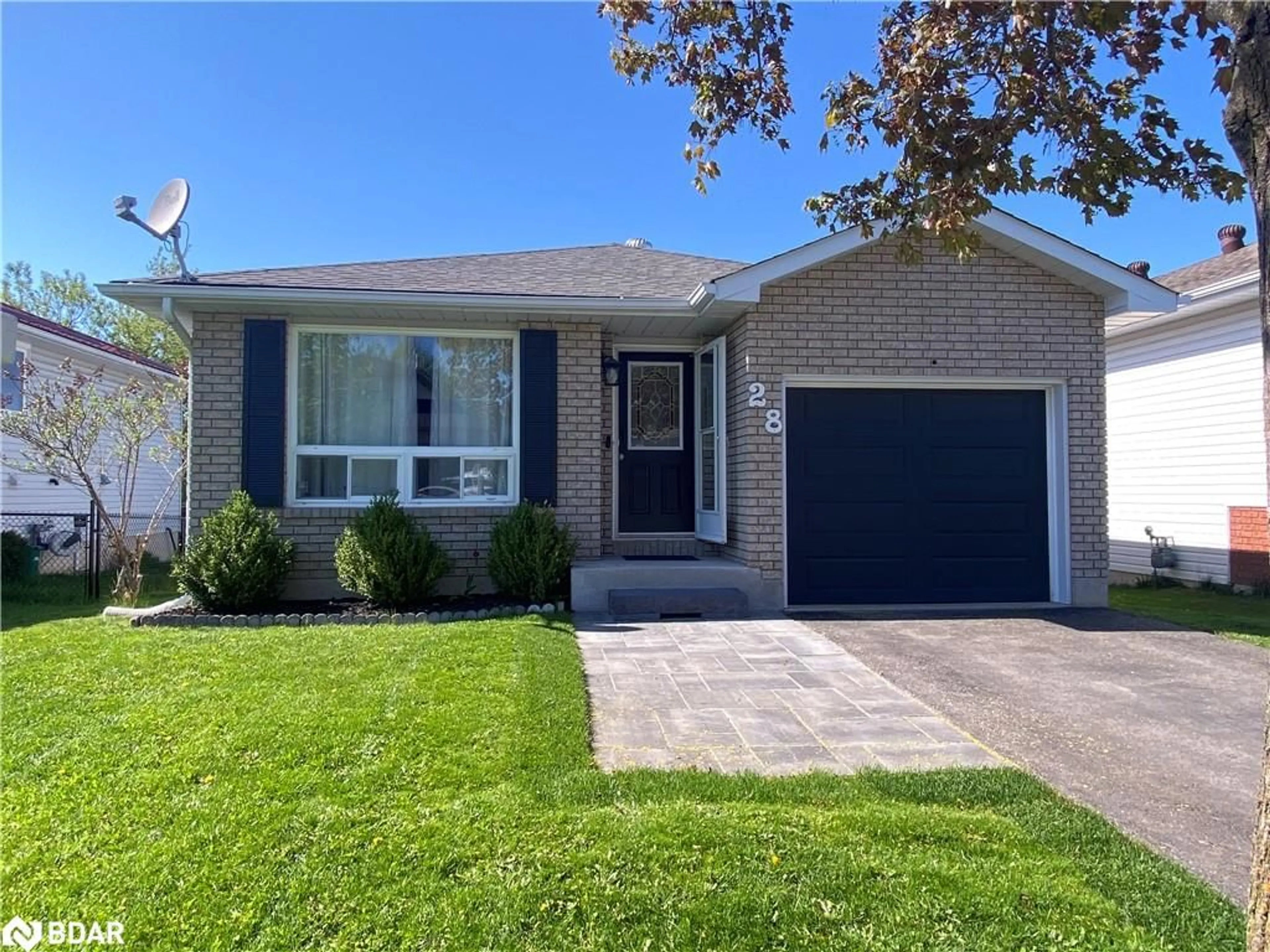Welcome to 99 North Street, a beautifully updated two-storey home in Orillias sought-after North Ward. Sitting on just under half an acre, this property offers a rare blend of space, style, and location.Inside, you will find a functional layout with three bedrooms and a bathroom on the second floor. The main level offers a bright kitchen with a large island flowing into the dining and living area complete with a fireplace, creating a welcoming space for family gatherings and everyday living.The basement offers potential, with a separate entrance and a kitchenette, providing flexible options for extended family or additional living space.The backyard provides a generous canvas with endless possibilities. Whether you envision a play area, gardens, outdoor entertaining spaces, or future improvements, this yard can be shaped to suit your needs. Located near Couchiching Golf Club, close to parks, schools, restaurants, downtown, trails, and shopping, this property offers a convenient lifestyle in a desirable neighbourhood
Inclusions: Fridge, Stove, Dishwasher, Washer, Dryer - ALL ON AN AS IS BASIS.
