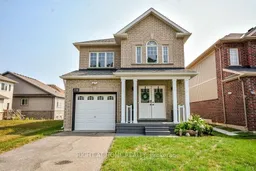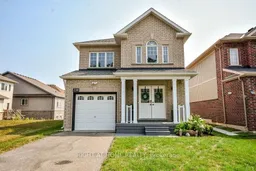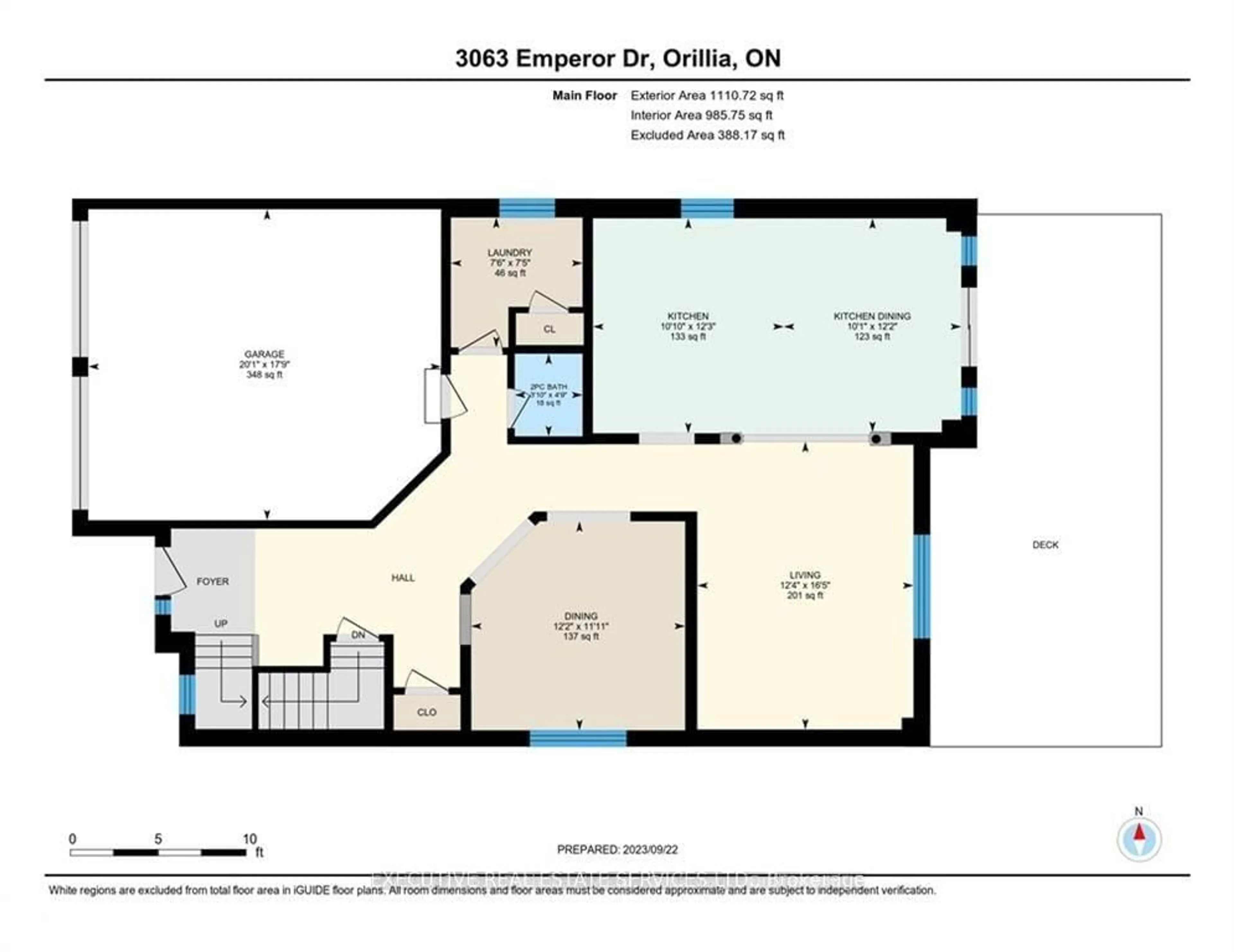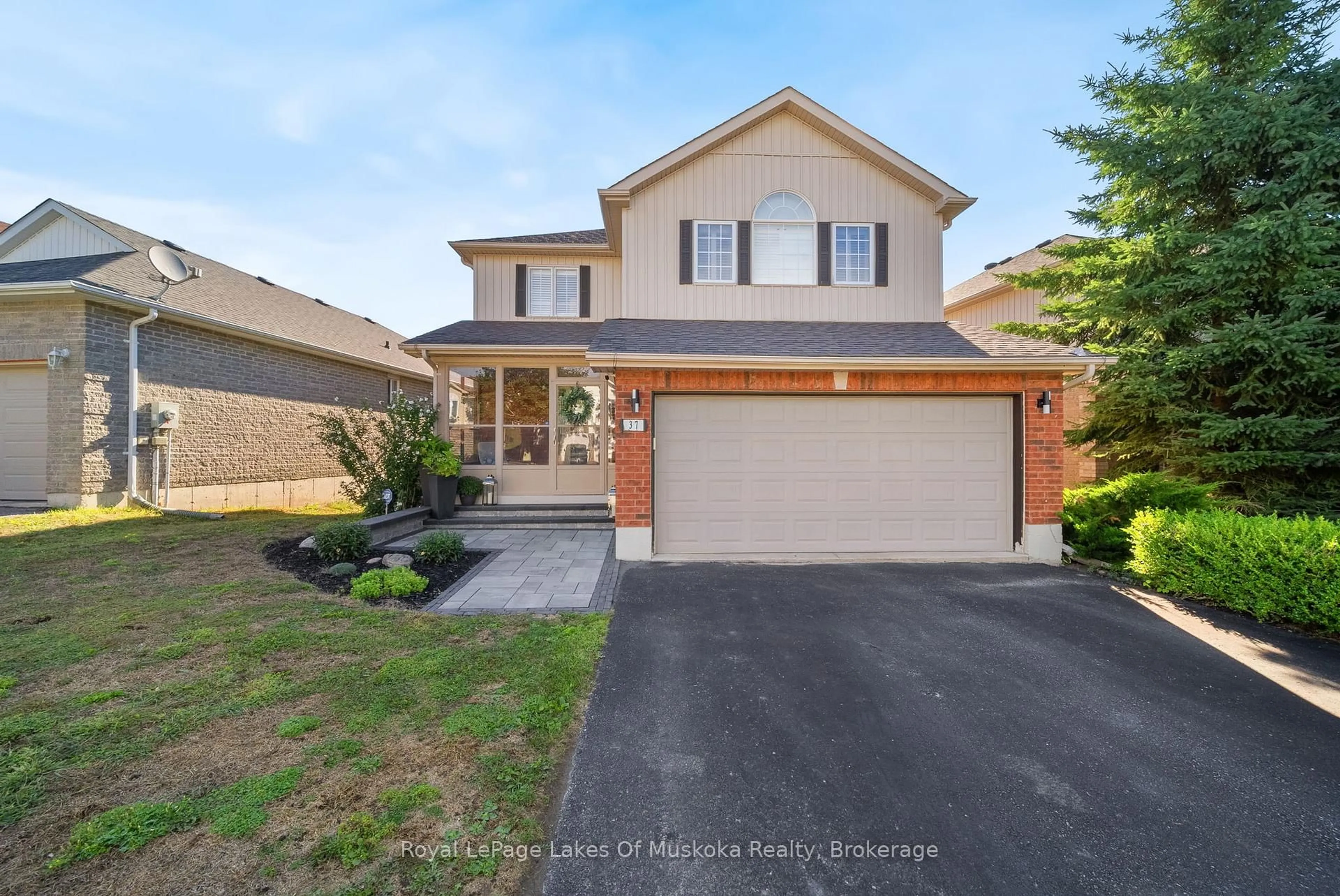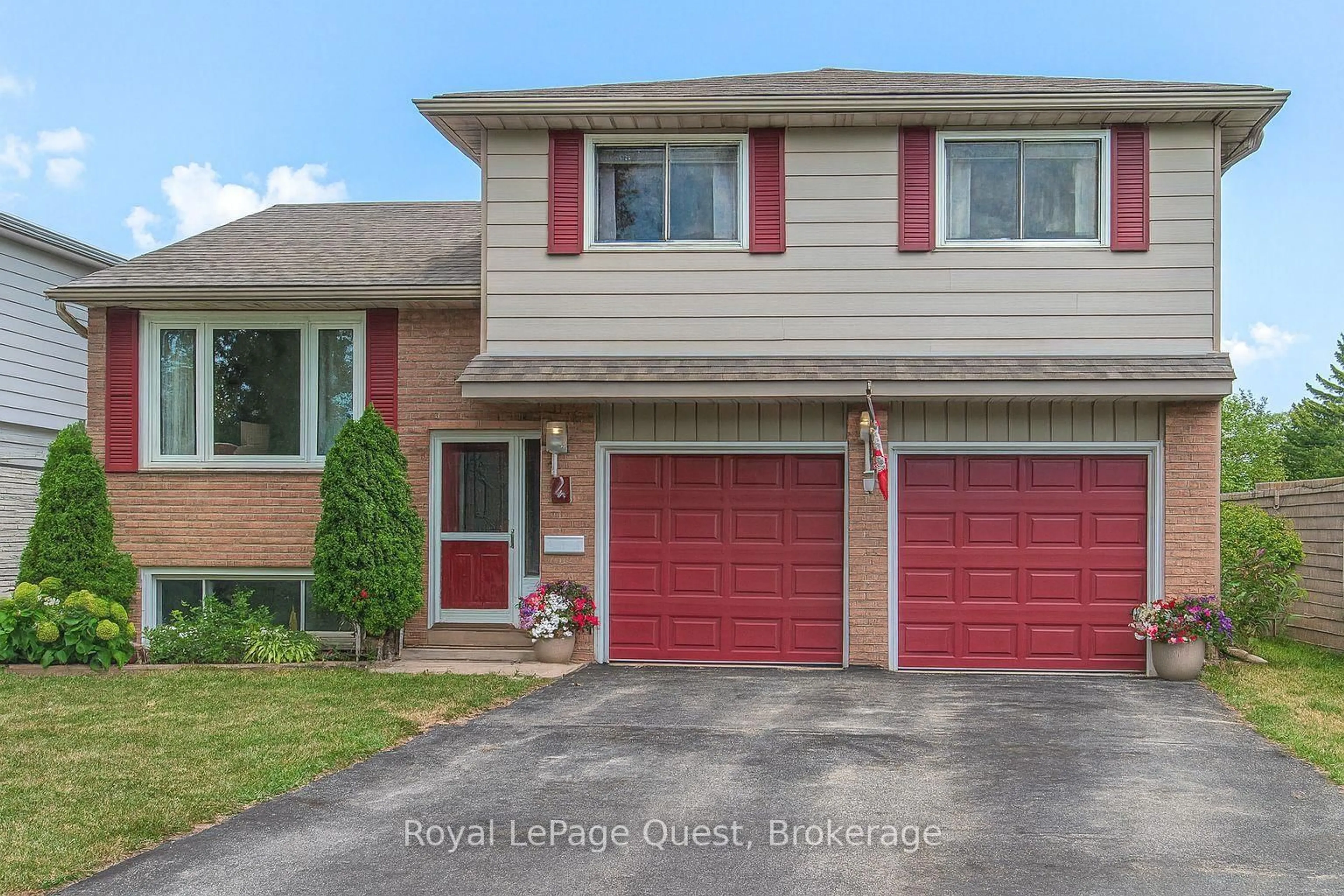Welcome to 208 Diana Drive in Orillia's sought after Westridge Community. This home is in immaculate condition, has been extensively upgraded and sits on a fully fenced corner lot. With 4 bedrooms, 2 bathrooms and in-law potential with a bright walk-out basement, this home will suit any buyer. This 10 out of 10 home features an open concept main floor with luxury kitchen, dining area and relaxing living room with a newly built fireplace feature wall. Main floor laundry for added convenience and interior access to your garage with an included EV charging port. The primary bedroom features a walk in closet and access to the 4-piece bath. 3 additional bedrooms on the second level provide ample opportunity for a growing family, income potential or out-of-town guests. The partially finished basement offers endless potential, currently framed in and ready for your finishing touch with a full bathroom rough in. Whether you are a first time buyer, a growing family or an investor buyer, this home will not disappoint. Walking distance to Lakehead University, Costco, restaurants, sports fields and Rotary Place Arena. Do not miss out, book your showing now!
Inclusions: Fridge, Stove, Dishwasher, Combo Washer/Dryer, Window Coverings, Light Fixtures, EV Charging Port
