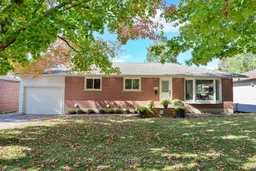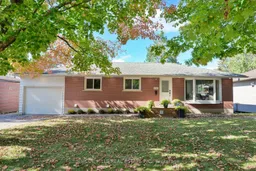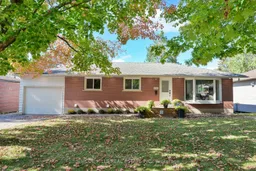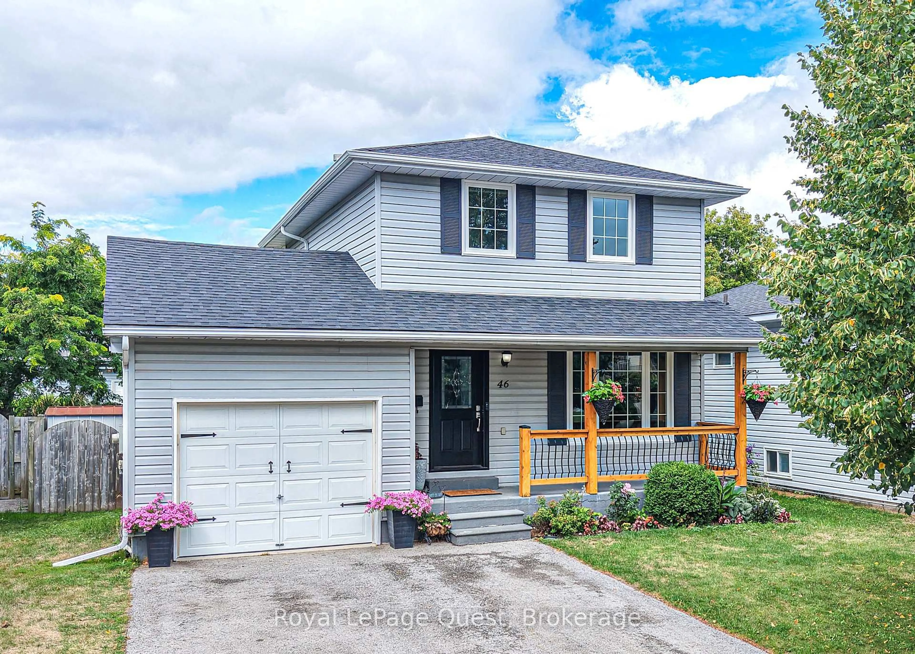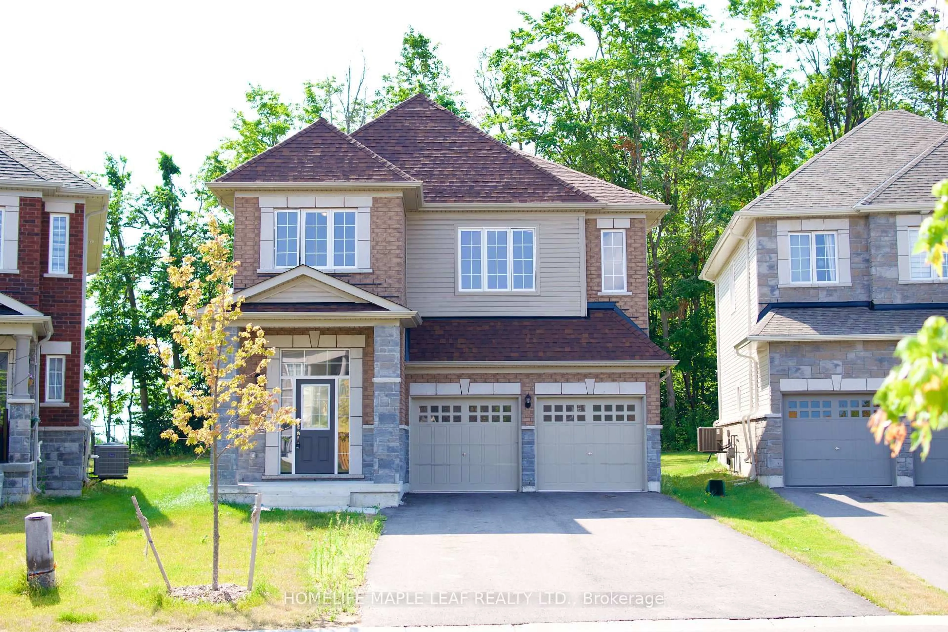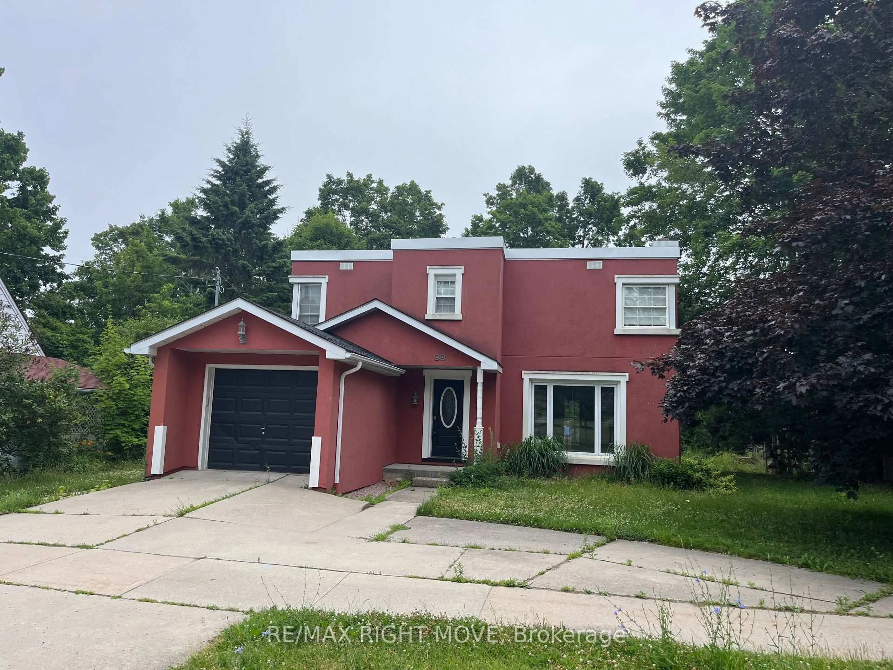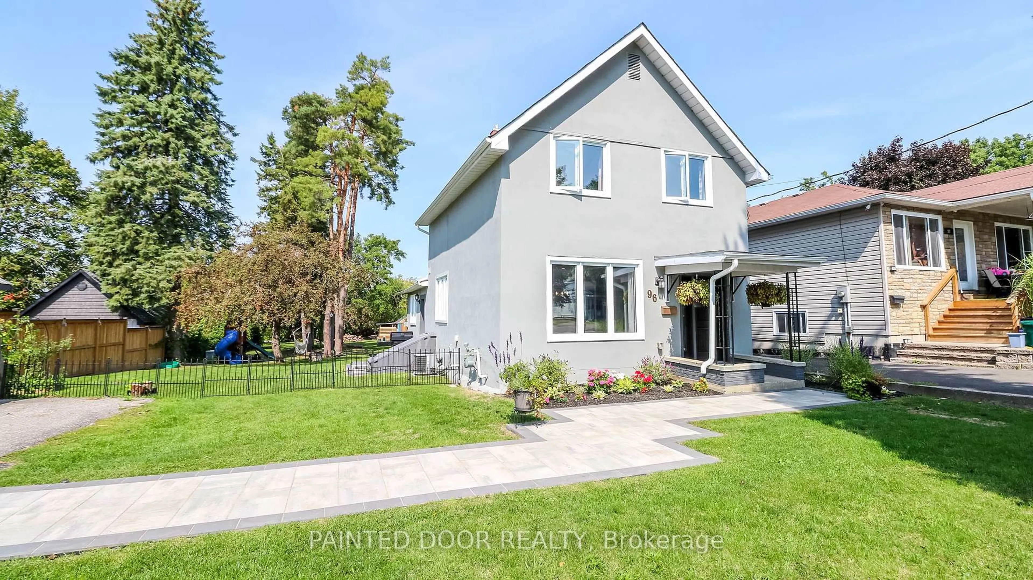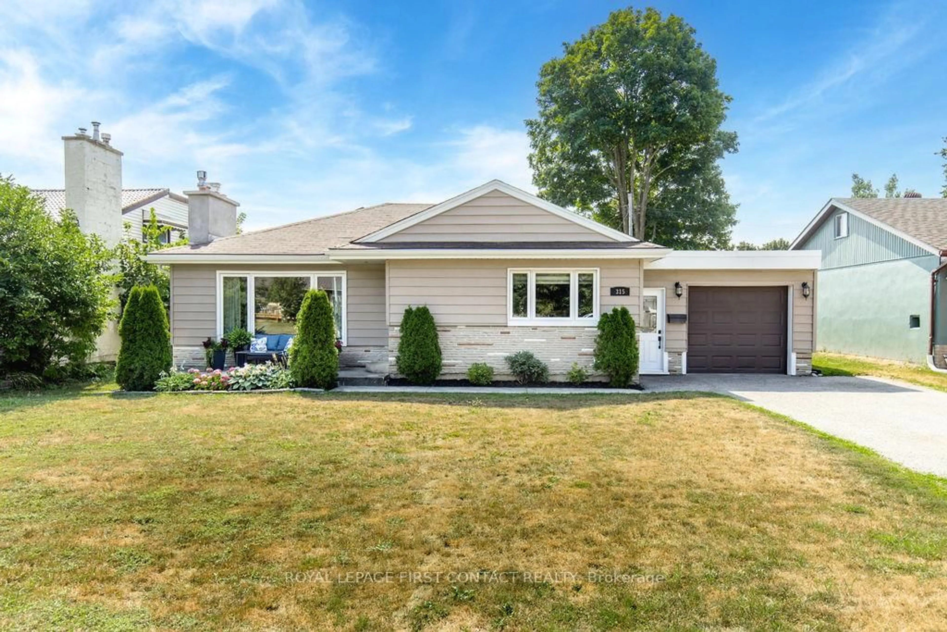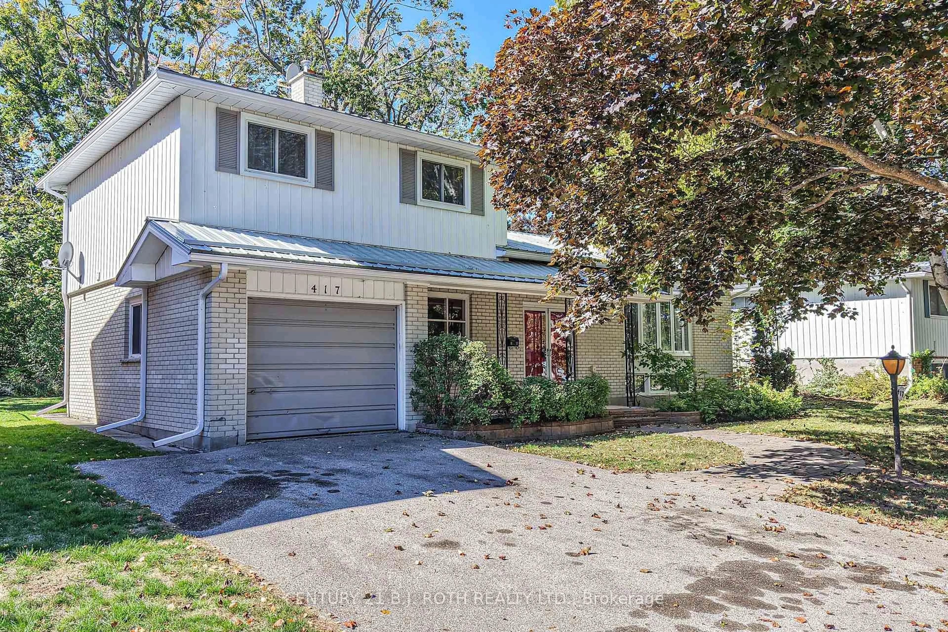Modern Upgrades & Timeless Charm This beautifully renovated home blends contemporary style with thoughtful craftsmanship. Larger than it appears from the street- with the addition and the finished basement you have 2349 sq ft of finished living space. Located in a quiet, desirable neighborhood in North West Orillia. Walk to your choice of schools, close to all amenities. It is move-in ready with premium finishes throughout. Main Floor Improvements- New windows and doors on original part of house, Refinished hardwood floors , Huge Master closet suite with direct bathroom access - Updated wall textures, mirror flooring, and vanity upgrades - Two electric fireplaces for cozy ambiance - Upgraded electrical system (ESA certified) with new lighting - Soffit lighting for exterior elegance - New hot water tank - New interior doors and handles --- Basement Renovations- New flooring, trim, doors, and handles - Spray foam insulation for energy efficiency - New plumbing throughout - Upgraded bathroom with modern fixtures --- Interior Highlights- Open-concept kitchen and living space with sleek black cabinetry and stainless steel appliances - Elegant white shiplap paneling and recessed lighting - Cozy bedrooms with artistic touches and built-in electric fireplace - Bright living/dining area with large windows and serene views --- Exterior Features- Well-maintained front yard with landscaped flower beds - Spacious backyard with mature trees, seating areas, and utility structures - Nighttime curb appeal with warm exterior lighting and decorative planters. A great flexible layout that accommodates extended family living -(potential for an inlaw apartment or duplex) and offers one level living on the main floor .
Inclusions: FRIDGE, STOVE, OTR MICROWAVE, WASHER & DRYER DISHWASHER, GARAGE DOOR OPENER

