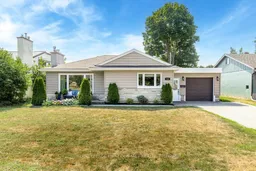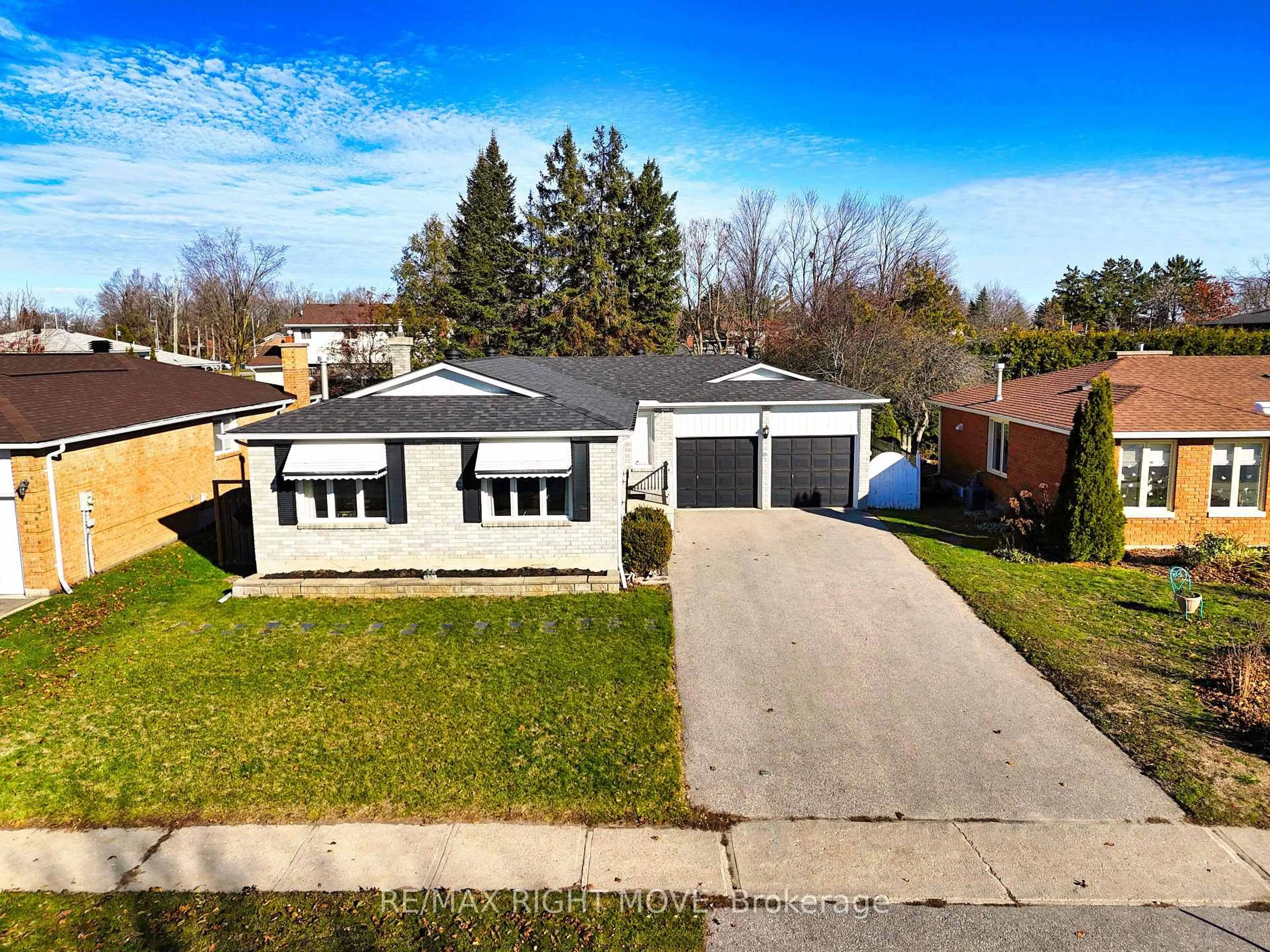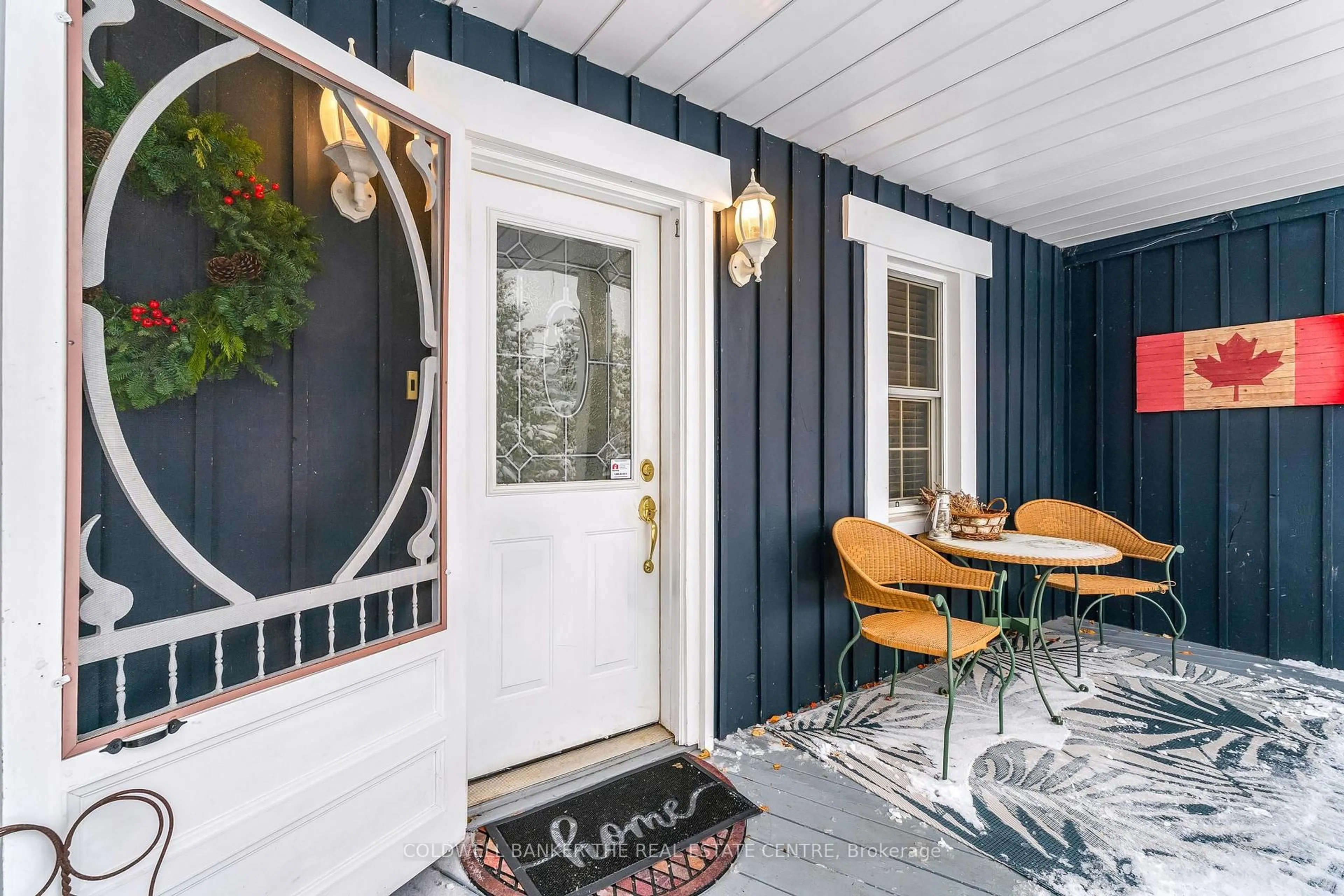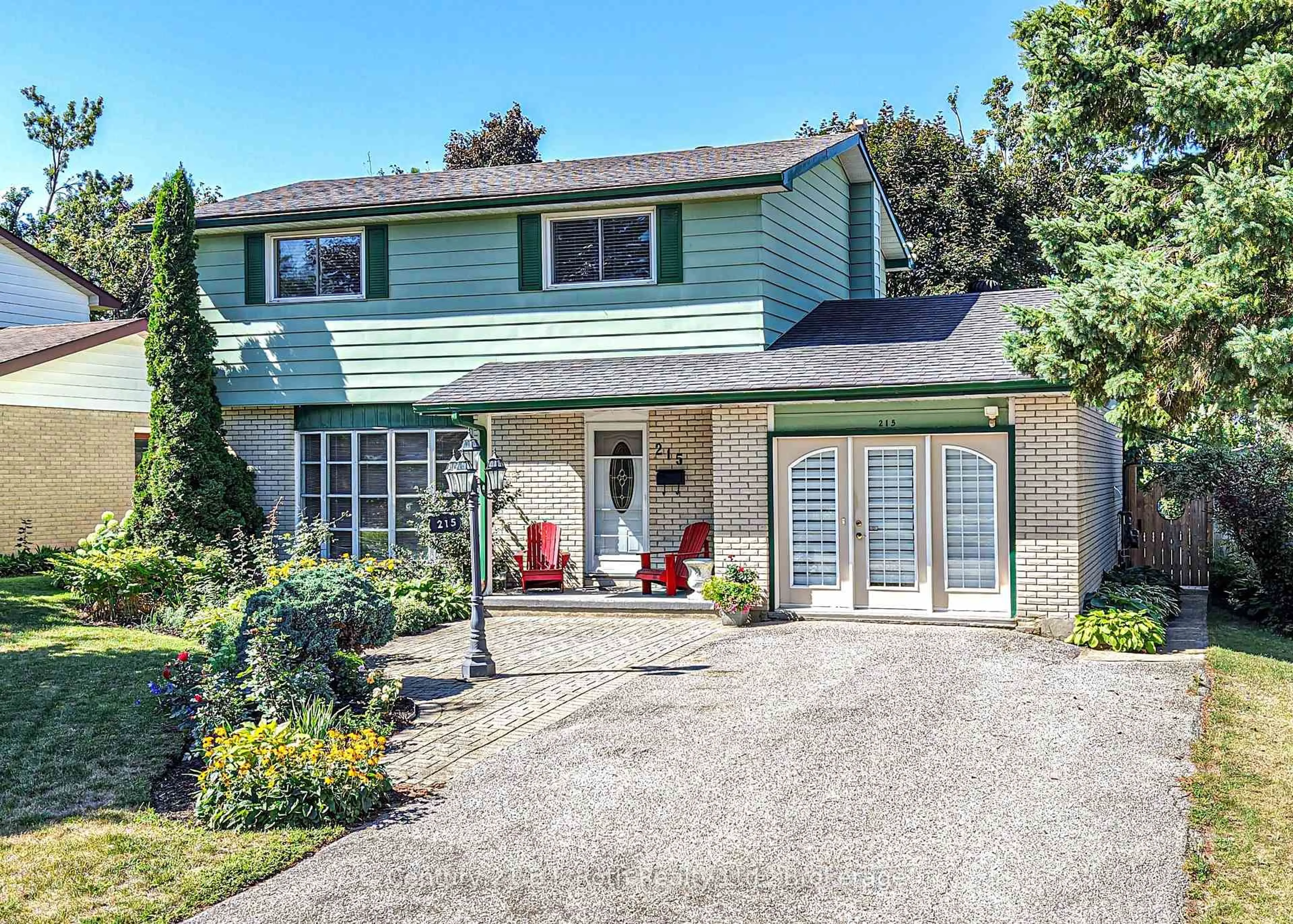Prepare to be charmed by this beautifully updated 3-bedroom, 2-bathroom bungalow, ideally located just minutes from Tudhope Beach and with quick access to Hwy 12-perfect for families, downsizers, or commuters seeking a move-in ready home with timeless appeal. Overflowing with pride of ownership, this sun-filled home offers a warm and welcoming living room featuring original hardwood floors, elegant built-in cabinetry, and a stunning new gas fireplace insertcreating the perfect space to relax or entertain. The refreshed eat-in kitchen is both stylish and functional with a large new window, tile backsplash, and sleek stainless steel appliances including a new fridge and dishwasher. The spacious primary bedroom comfortably fits a king-sized bed and offers the convenience of his and hers closets. Downstairs, the fully finished basement adds exceptional versatility with a cozy family room anchored by a second gas fireplace with rich stone surround and crown moulding, a spa-like bathroom with large glass shower, a flexible workout area, a laundry room with included wardrobes, and a private entrance from the garage making it ideal for a future in-law suite. The convenient oversized single-car garage offers a workbench, built-in shelving, electric garage door opener, and interior access to both levels of the home, plus additional exterior doors to the front and rear yards. Outside, enjoy your private backyard retreat featuring a fully fenced yard, mature gardens, stone patio, 10x12 garden shed, and included gazebo. Notable updates include all new windows and 2 exterior doors (2023), attic insulation to R60 (2023), new soffits, fascia, and eavestroughs (2023), interior foundation waterproofing system with lifetime warranty (2018), owned hot water tank (2021), and a resurfaced flat roof (over garage) scheduled for September 2025 at the sellers expense. This home truly has it all-location, charm, and peace of mind.
Inclusions: Fridge, Stove, Dishwasher, Microwave, Washer, Dryer, Wardrobes in Laundry Room, Black shelving in Family Room (TV unit), Wall mounted TV brackets x 2
 36
36





