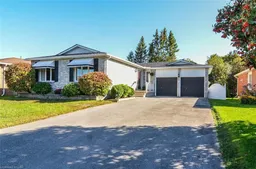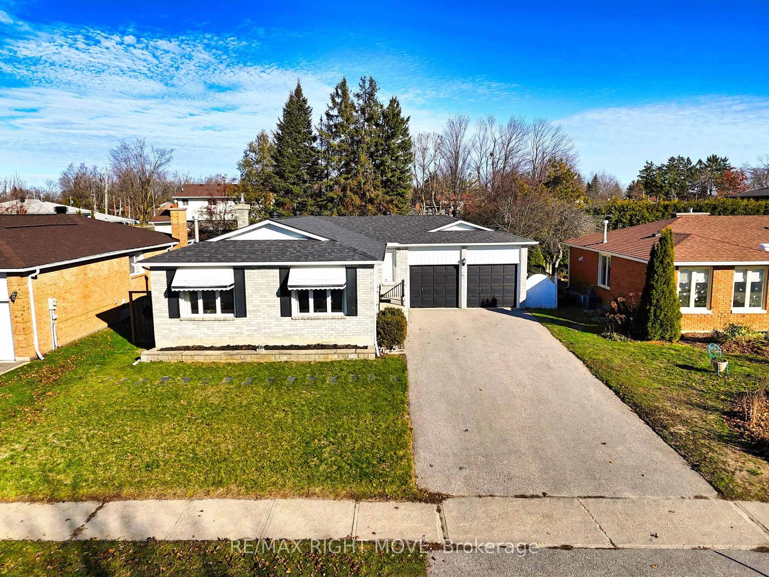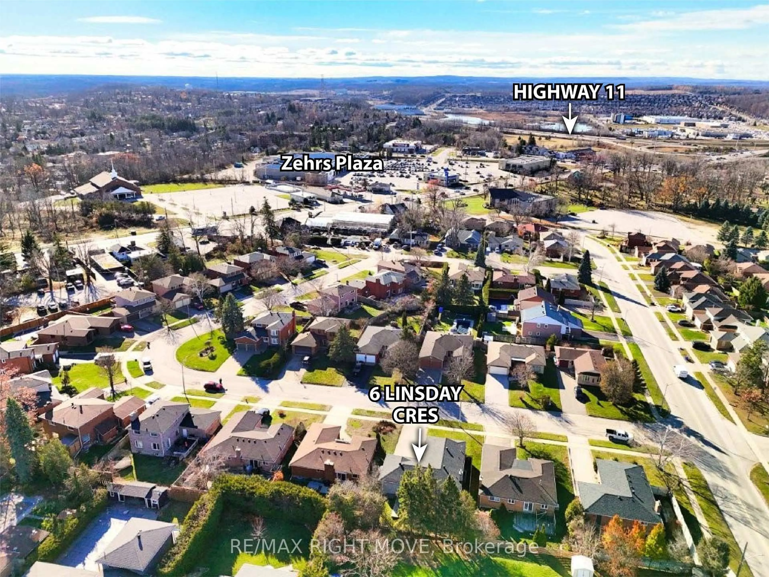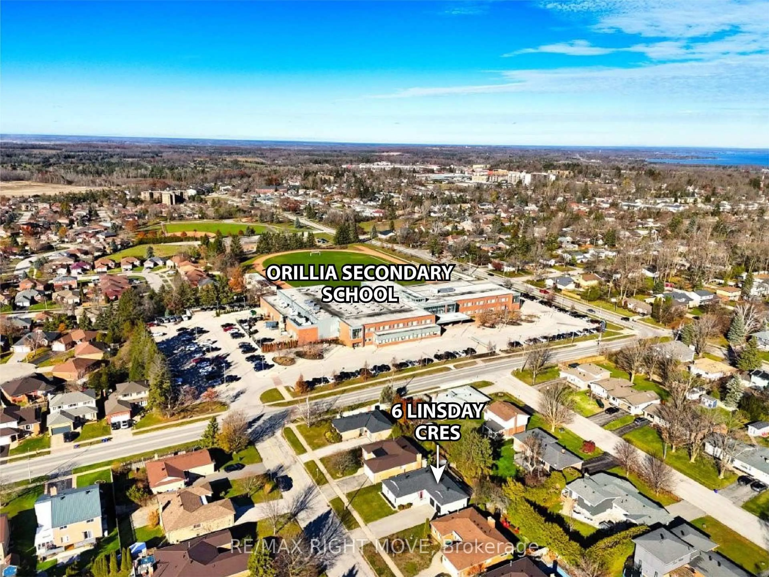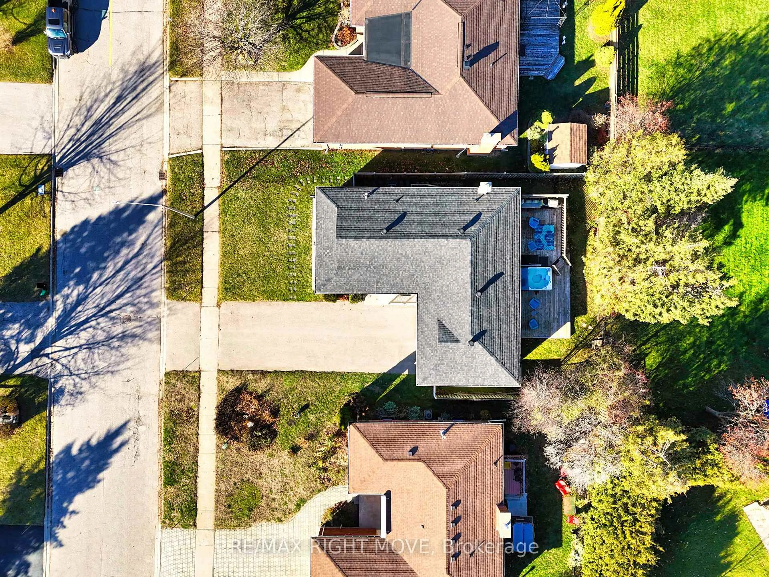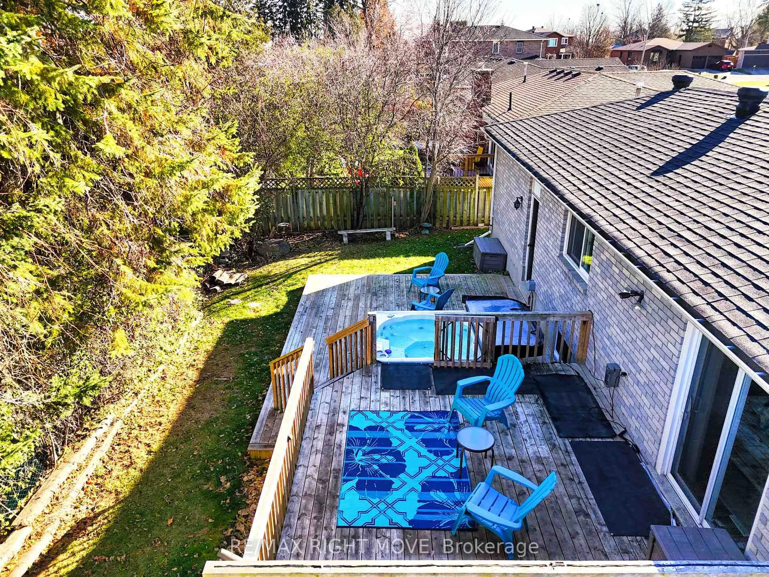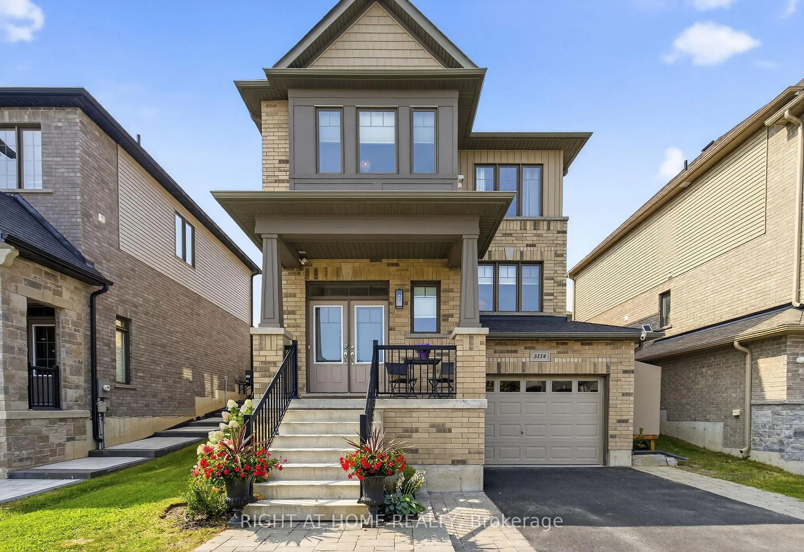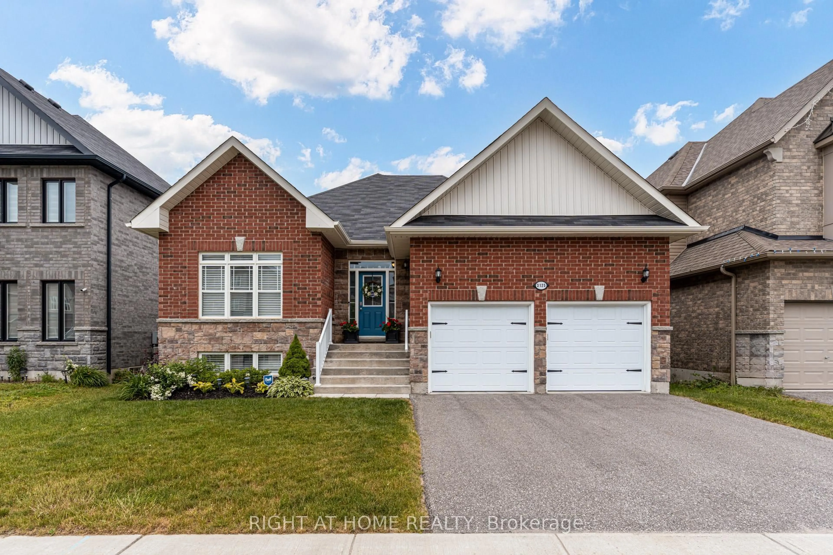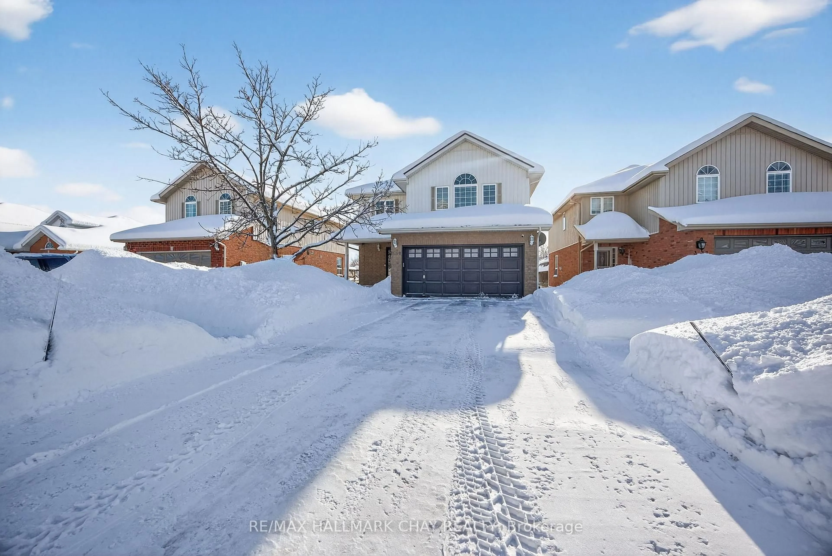6 Lindsay Cres, Orillia, Ontario L3V 7G3
Contact us about this property
Highlights
Estimated valueThis is the price Wahi expects this property to sell for.
The calculation is powered by our Instant Home Value Estimate, which uses current market and property price trends to estimate your home’s value with a 90% accuracy rate.Not available
Price/Sqft$551/sqft
Monthly cost
Open Calculator
Description
This brick ranch bungalow is situated on a quiet residential crescent in a great northward neighbourhood of Orillia with convenient highway access close by and walking distance to schools and the Zehrs plaza. The level lot measures 59 ft. x 100 ft. and includes a fenced backyard. Inside, this home is modern and updated! The generous main floor layout includes a front foyer, living room, separate dining room, spacious kitchen with wall-to-wall pantry and a side door entry, 2 bedrooms, den and a 4-pc. bathroom with heated floor and separate glass shower. A walkout from the back den leads to a 2-level deck with built-in hot tub that overlooks the backyard. The finished basement has in-law capabilities - or space for extended family - with access via a side door entry, 2 basement bedrooms each with its own 4-pc. ensuite bathroom (new in 2019), a laundry room and a storage room. Vinyl plank flooring throughout. New gas furnace with central air conditioning in 2016; new shingles in 2018.
Property Details
Interior
Features
Main Floor
Foyer
3.44 x 1.62Ceramic Floor / Closet
Living
3.45 x 5.34Vinyl Floor / carpet free / West View
Dining
3.26 x 3.42Vinyl Floor
Kitchen
3.29 x 4.85B/I Dishwasher / Double Sink / Pantry
Exterior
Features
Parking
Garage spaces 2
Garage type Attached
Other parking spaces 4
Total parking spaces 6
Property History
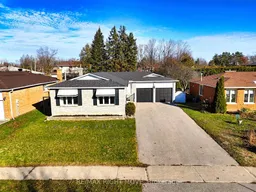 37
37