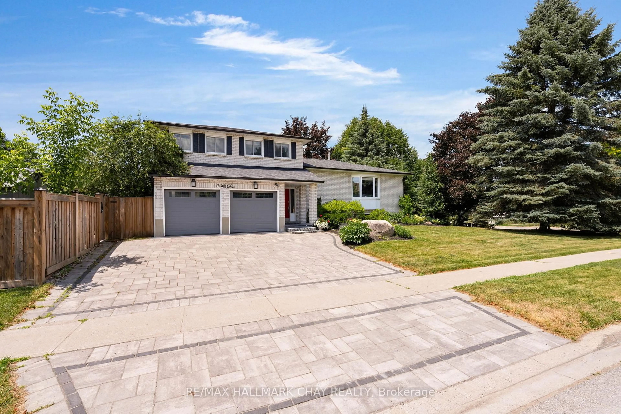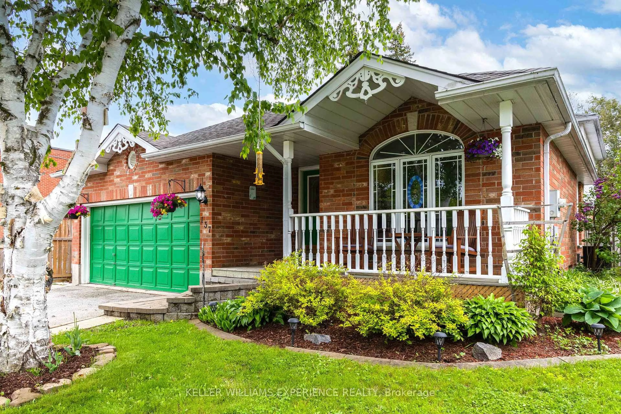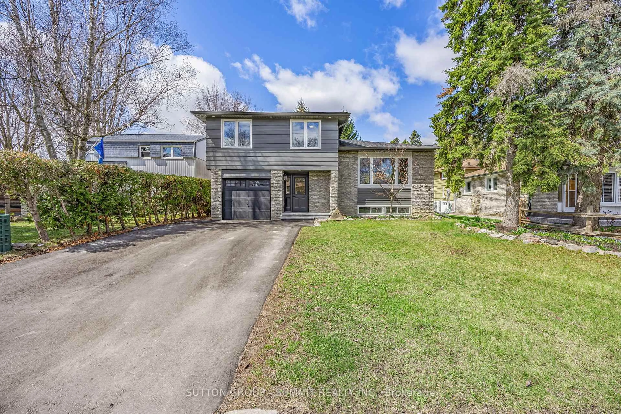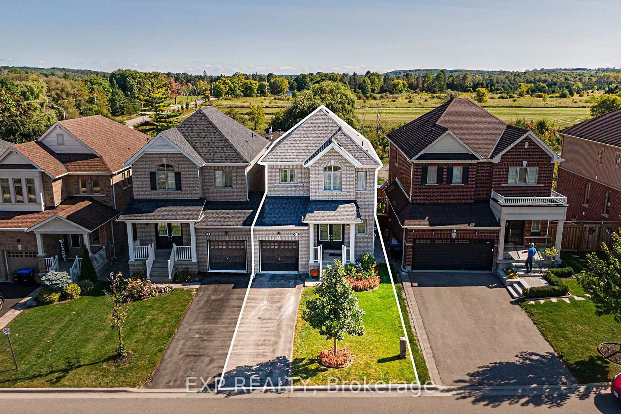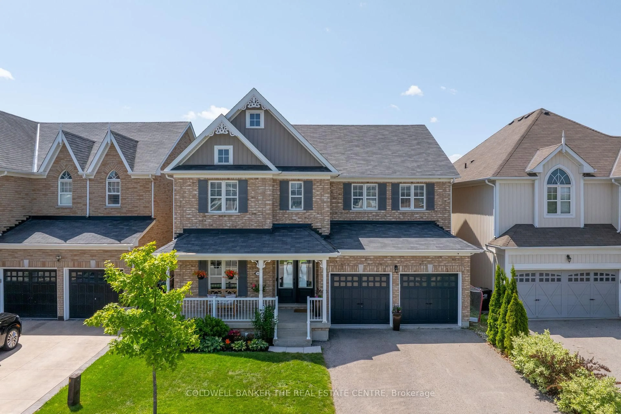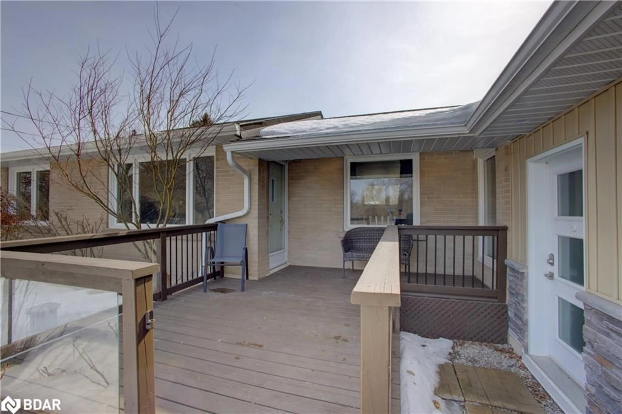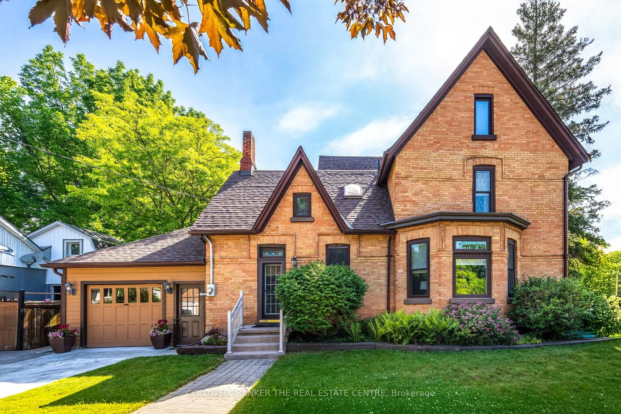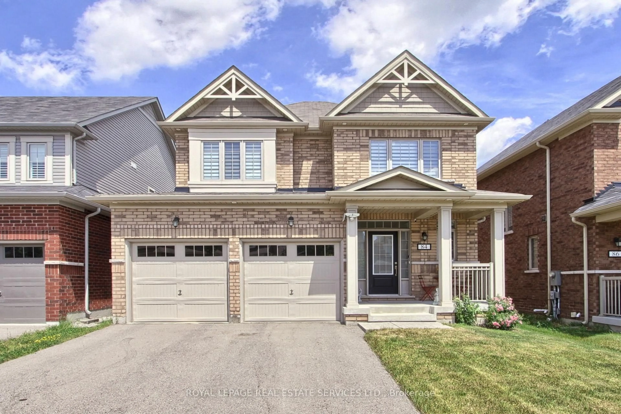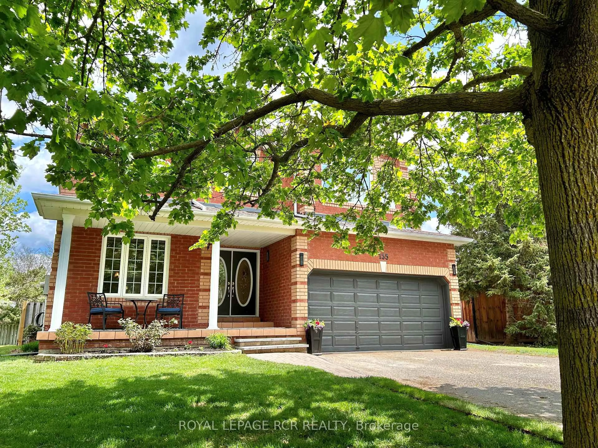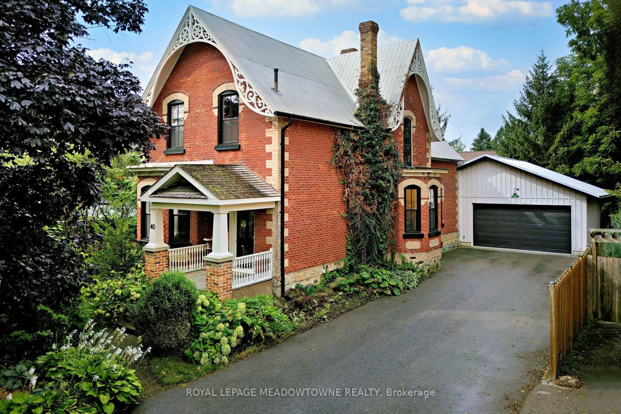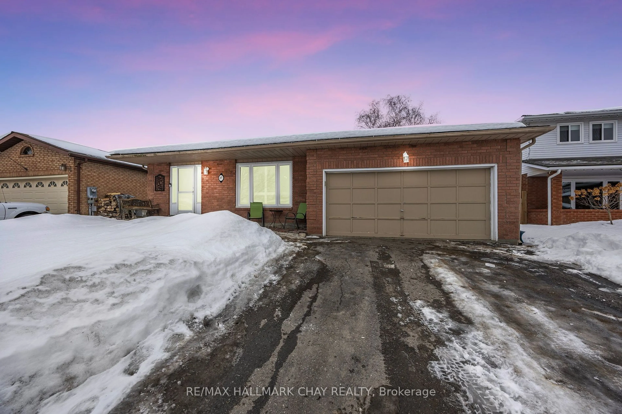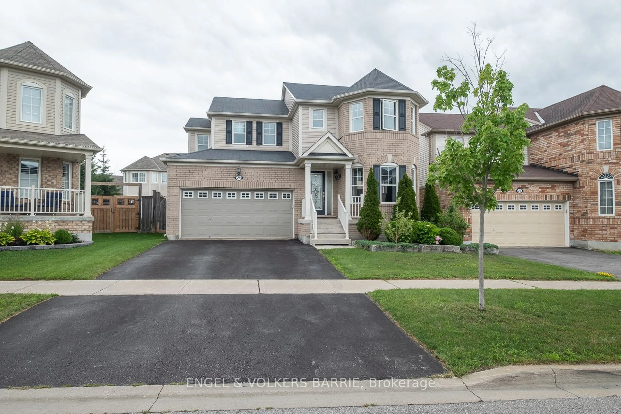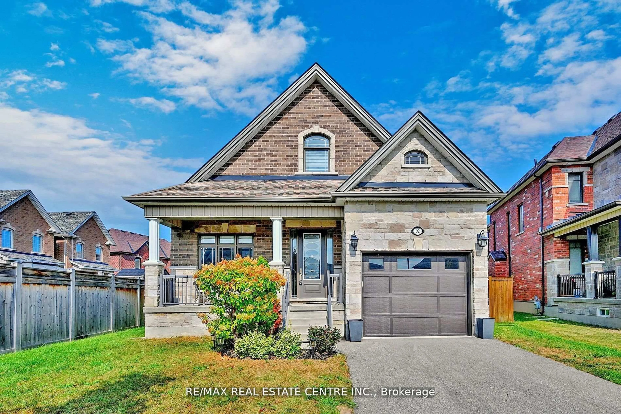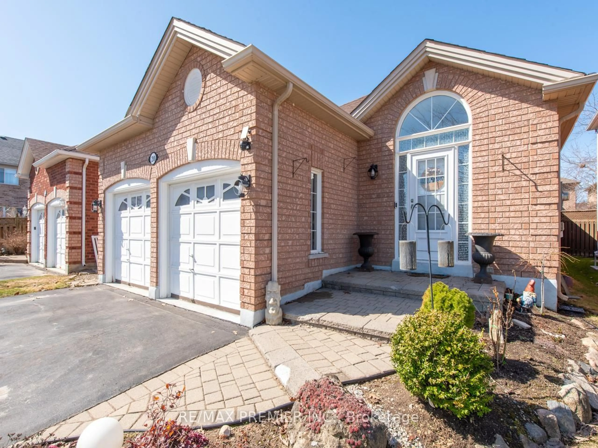Welcome to 53 Julia Drive, a beautiful raised bungalow nestled in the charming village of Beeton. Comfort and style come together in this 5 bedroom, 3 bathroom family home which offers a stylish and neutral aesthetic and boasts over 1,800 sq ft of main floor living space, providing ample room for relaxation and entertainment. As you step through the brand new double front doors (2024), you'll be greeted by a spacious foyer offering a coat closet, convenient access to the double car garage, main level and partially finished basement. The main level of this home offers gorgeous hardwood floors, a large family room complete with a wood burning fireplace, formal dining area, and large eat in kitchen offering a functional island, ample storage and counter space, walk in pantry, skylight, and oversized sliders leading to the large backyard deck. Retreat to the sun-drenched primary bedroom, complete with a 4-pc ensuite bathroom, a walk-in closet and private access to the rear deck; the perfect space to enjoy your morning coffee. Two additional bedrooms and second 4-piece bathroom completes the main level of this home. The basement is partially finished with two legal bedrooms and a 3-piece bathroom. The basement offers full size windows and has been conveniently framed, insulated and finished with vapour barrier. This space awaits your minimal finishing touches allowing for additional living space perfect for any large or growing family. Enjoy the tranquility of Beeton and the vibrancy of the Greater Toronto Areas, just 40 minutes away, compliments of the nearby commuter routes. New Tecumseth is a unique municipality made up of three vibrant urban centres with beautiful rural surroundings home to prosperous farming and manufacturing industries located just minutes west of Highway 400.
Inclusions: Central Vac,Dishwasher,Dryer,Garage Door Opener,Hot Water Tank Owned,Range Hood,Refrigerator,Stove,Washer,Window Coverings,Central Vacuum Attachments, Fridgidaire Refrigerator In Basement
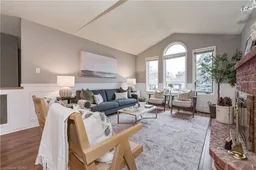 50
50

