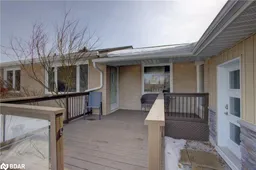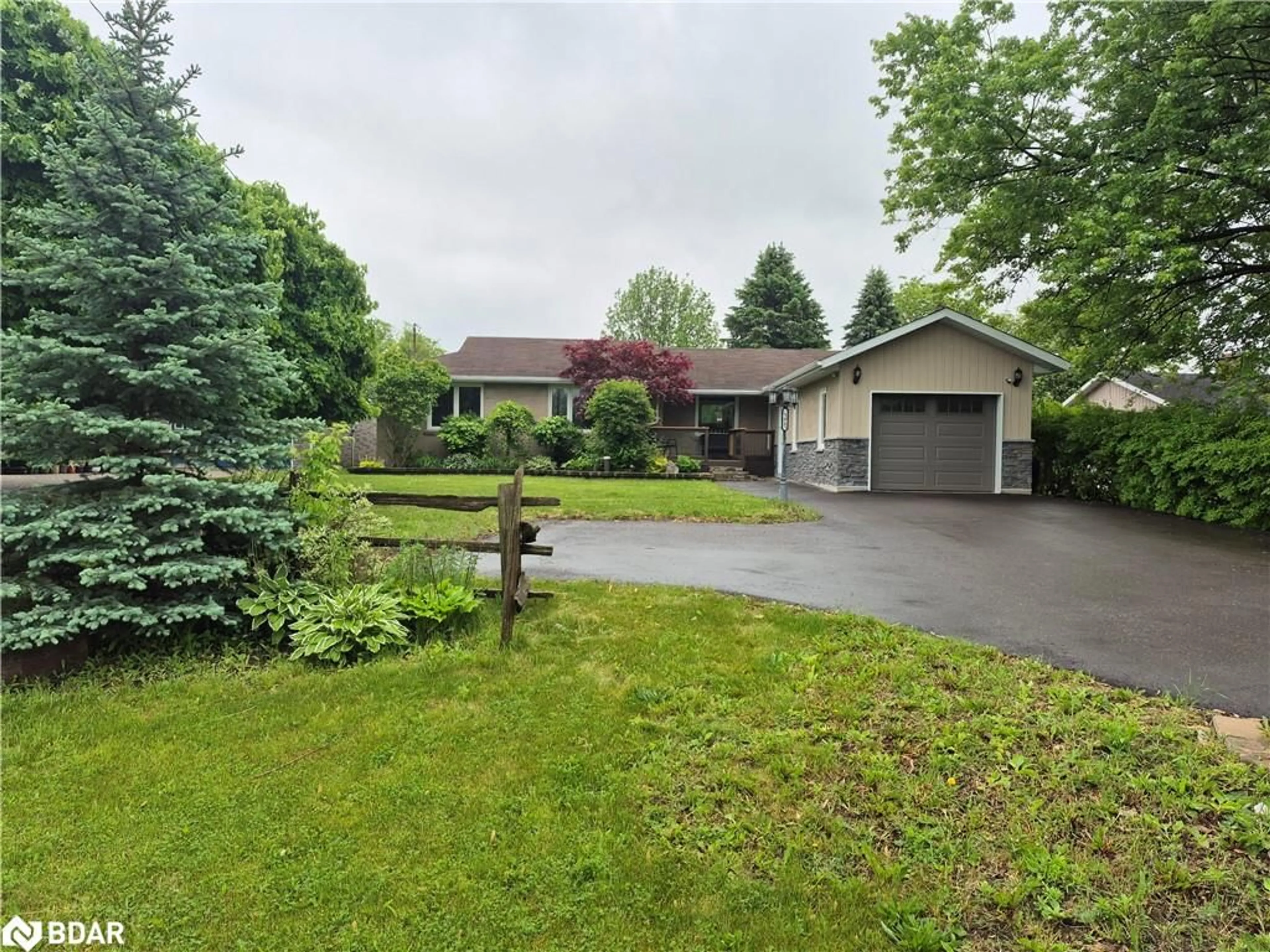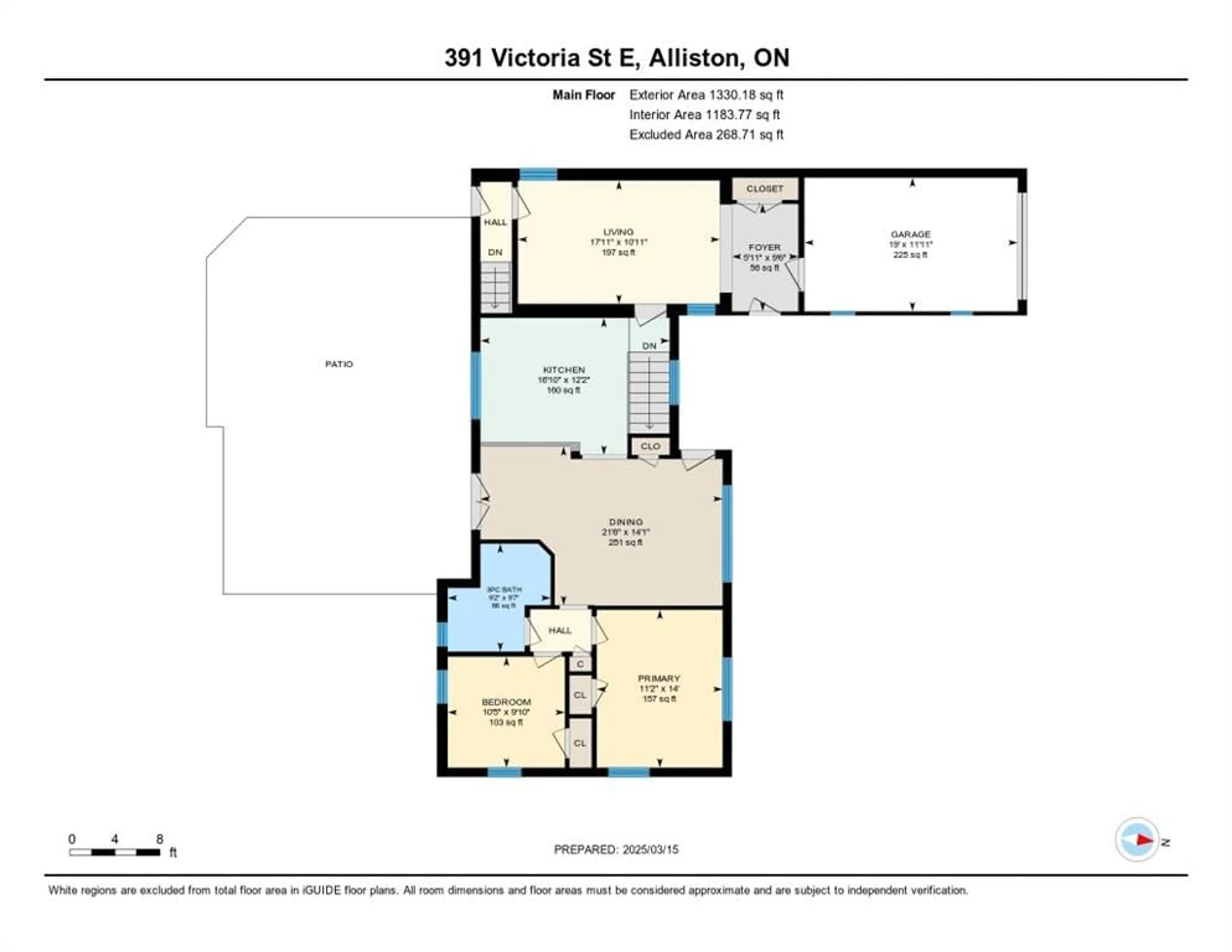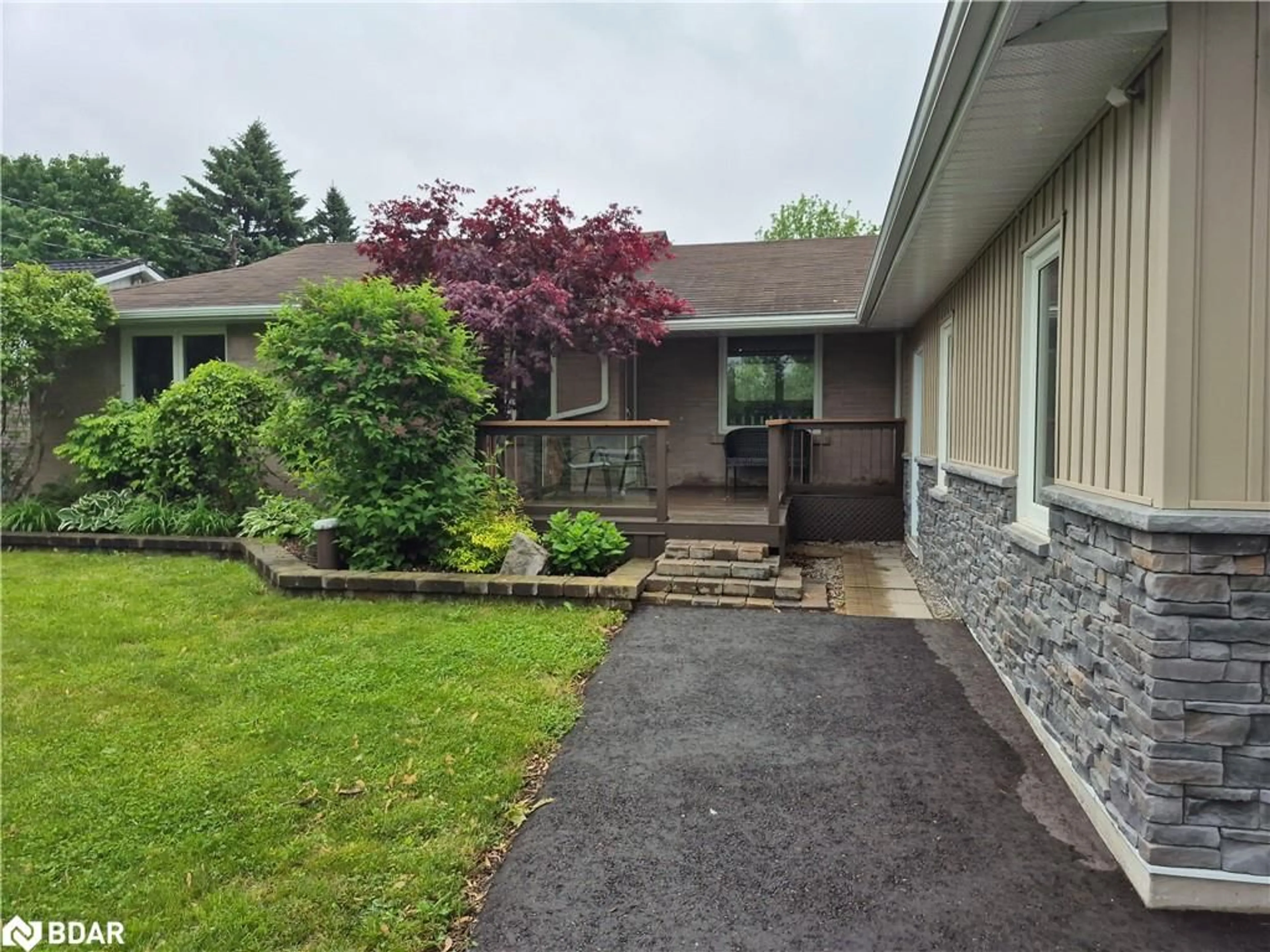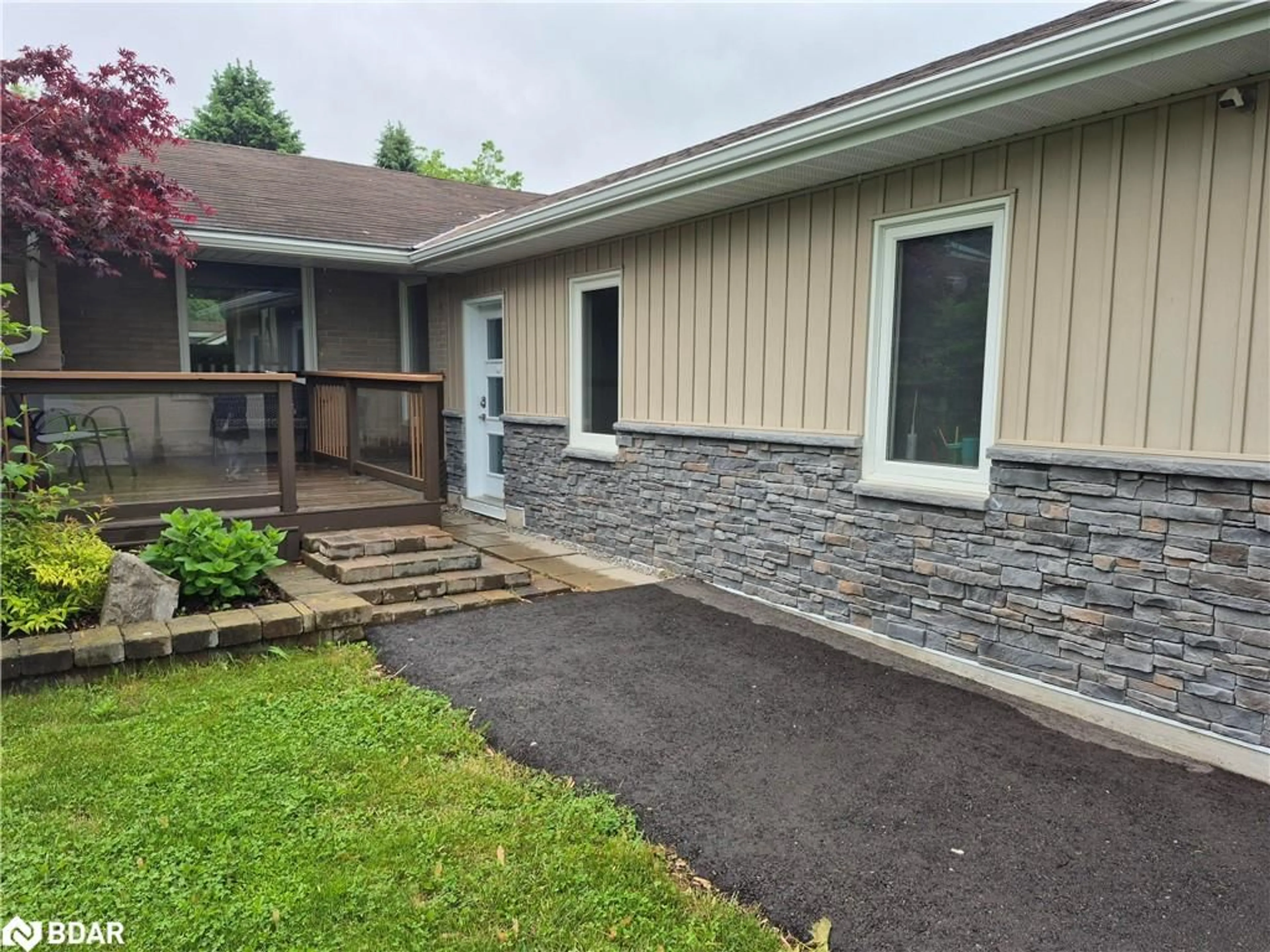Contact us about this property
Highlights
Estimated valueThis is the price Wahi expects this property to sell for.
The calculation is powered by our Instant Home Value Estimate, which uses current market and property price trends to estimate your home’s value with a 90% accuracy rate.Not available
Price/Sqft$476/sqft
Monthly cost
Open Calculator

Curious about what homes are selling for in this area?
Get a report on comparable homes with helpful insights and trends.
+55
Properties sold*
$780K
Median sold price*
*Based on last 30 days
Description
This beautifully updated bungalow sits on on an expansive lot. The property boasts a completely fenced yard with a patio and a workshop that could serve as an ideal he/she shed. The gourmet kitchen features high-end appliances, and the dining room opens to the patio, perfect for hosting gatherings. The outdoor space is pre-wired for a hot tub. With in-law suite potential, the fully finished basement has a separate entrance. The main floor includes a dedicated area for a home office with its own entrance, offering excellent exposure to local traffic and ample parking. The custom wet bar in the basement includes shelving and pot lights. Additional features include a lower-level laundry room and a cold cellar. This move-in-ready property is conveniently located near major employers like Honda and Baxter Labs, with easy access to Hwy 400.
Property Details
Interior
Features
Exterior
Features
Parking
Garage spaces 1
Garage type -
Other parking spaces 8
Total parking spaces 9
Property History
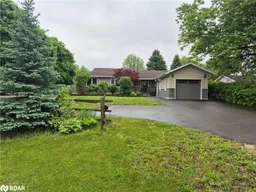 35
35