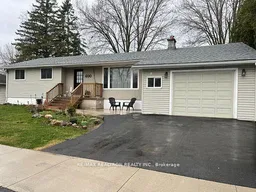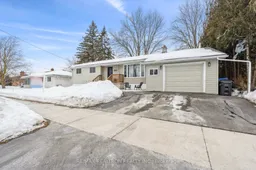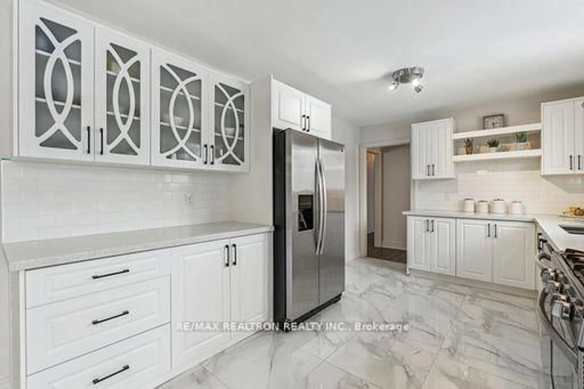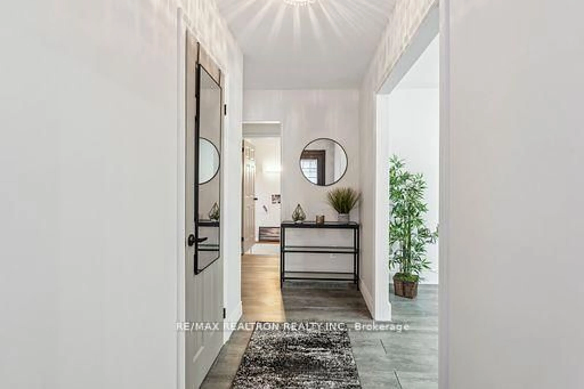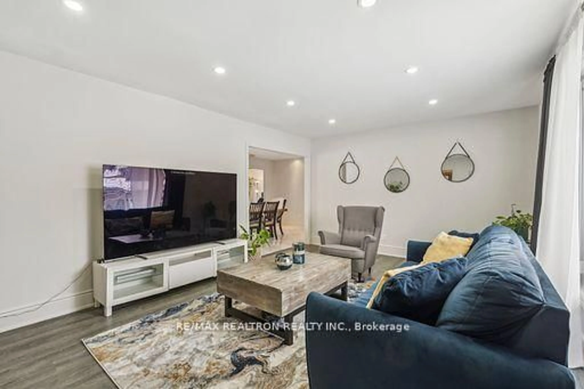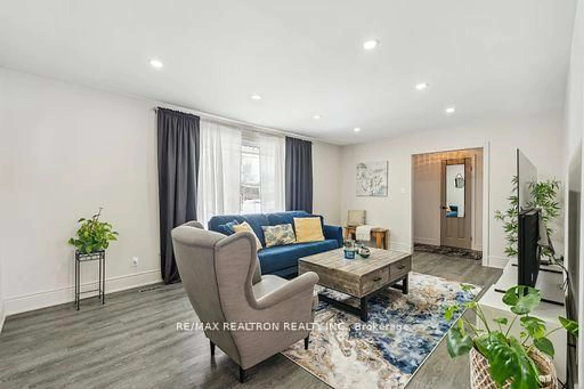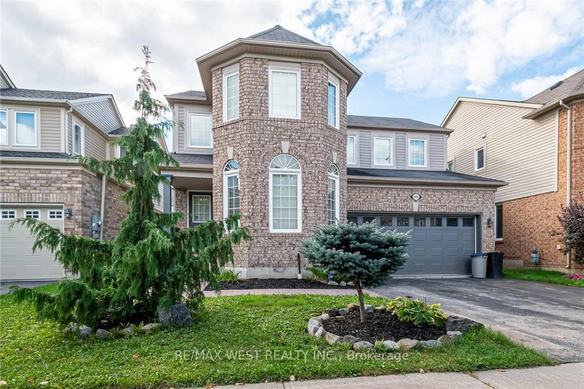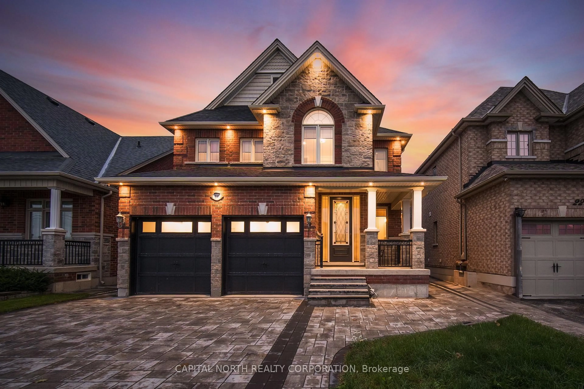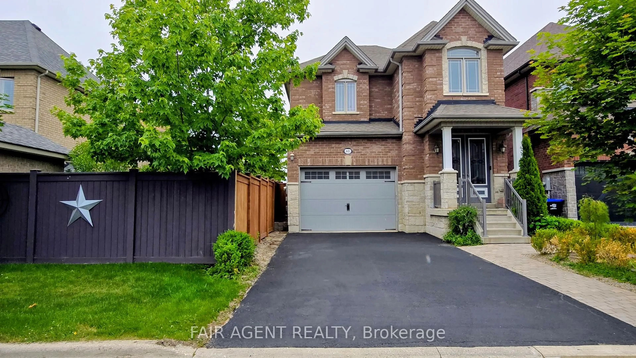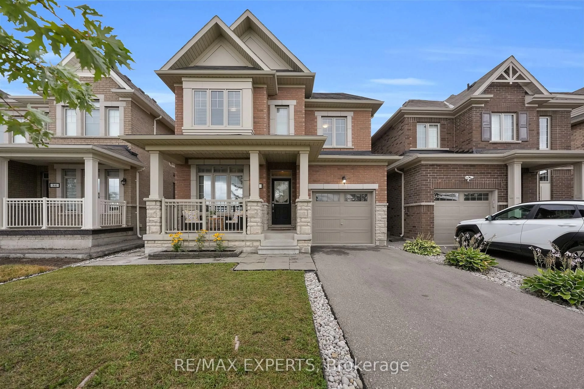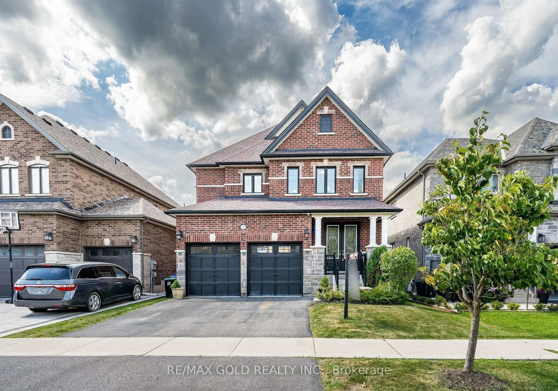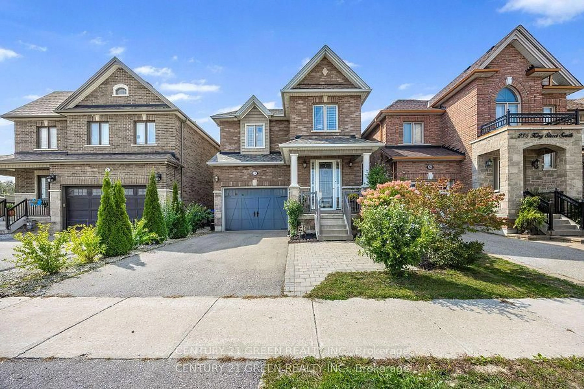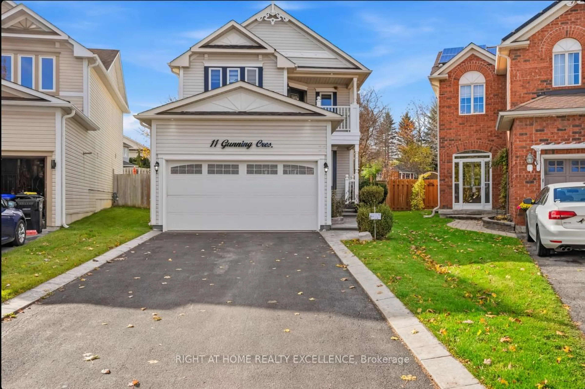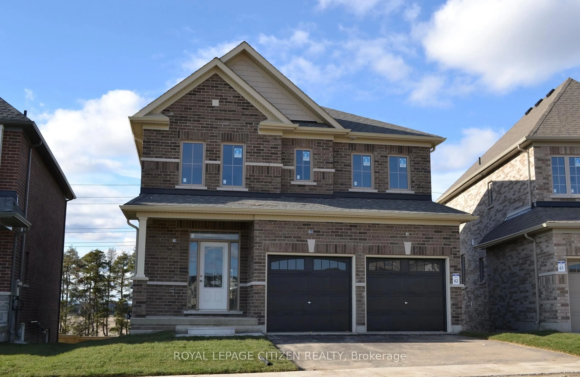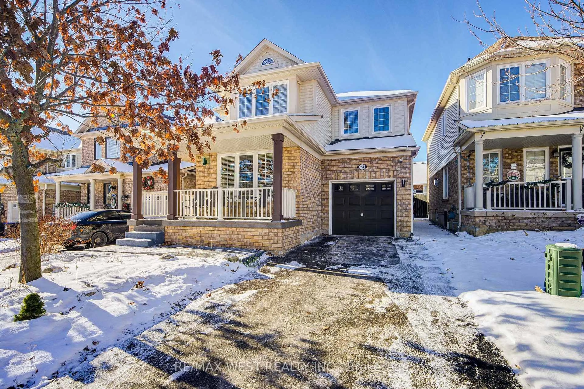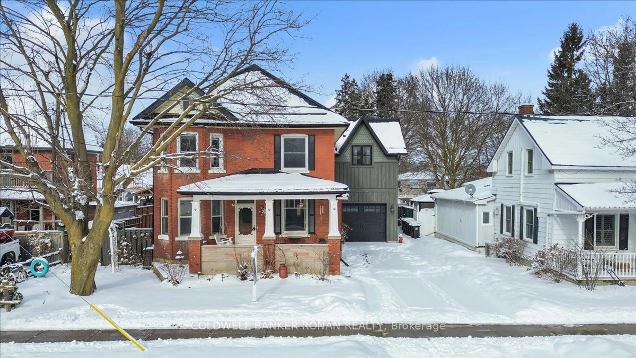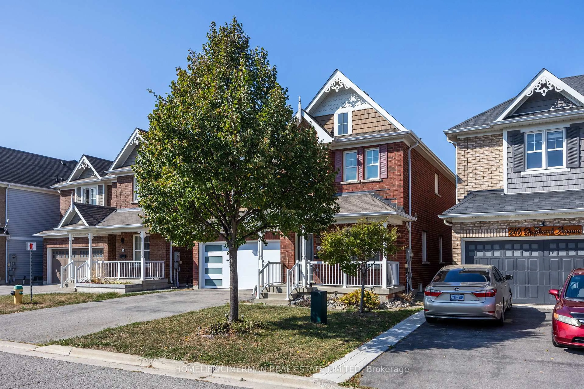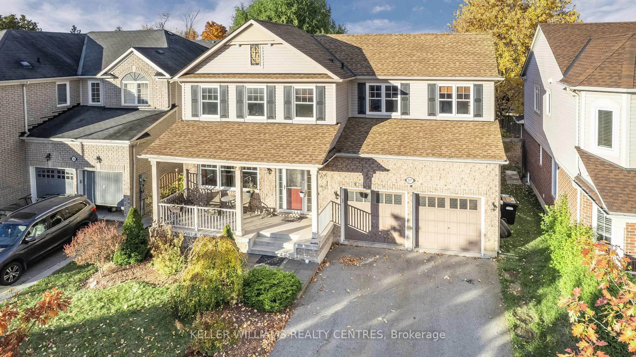400 Dayfoot St, New Tecumseth, Ontario L0G 1A0
Contact us about this property
Highlights
Estimated valueThis is the price Wahi expects this property to sell for.
The calculation is powered by our Instant Home Value Estimate, which uses current market and property price trends to estimate your home’s value with a 90% accuracy rate.Not available
Price/Sqft$466/sqft
Monthly cost
Open Calculator
Description
With over 1,500 sq. ft. on the main level, this 4-bedroom bungalow offers far more space than meets the eye! Thoughtfully designed with both comfort and style in mind, this home boasts bright living spaces filled with natural light. The generously sized bedrooms provide ample space for relaxation, while the tastefully updated kitchen offers modern finishes and plenty of storage. The kitchen/dining areas flow seamlessly with access to a backyard deck to entertain. Step outside to the fully fenced backyard where you'll find a spacious yard with privacy. Whether you're hosting a summer barbecue, gardening, or simply unwinding, this backyard offers endless possibilities for outdoor enjoyment. The expansive basement presents additional living space, just waiting for your personal finishing touches. A Separate back entrance has the potential to create a private apartment or in-law suite, adding both flexibility and value to the home. A spacious garage with a door that leads to a mudroom provides room for parking and extra storage. Don't miss out on this incredible opportunity.
Property Details
Interior
Features
Main Floor
Kitchen
8.92 x 3.06Porcelain Floor / Family Size Kitchen / Stainless Steel Appl
Dining
8.92 x 3.06Porcelain Floor / Combined W/Kitchen / W/O To Deck
Living
5.74 x 3.9Large Window / Pot Lights
Primary
4.67 x 3.64Sliding Doors / W/O To Deck / 4 Pc Ensuite
Exterior
Features
Parking
Garage spaces 1.5
Garage type Attached
Other parking spaces 2
Total parking spaces 3.5
Property History
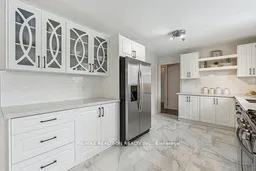 39
39