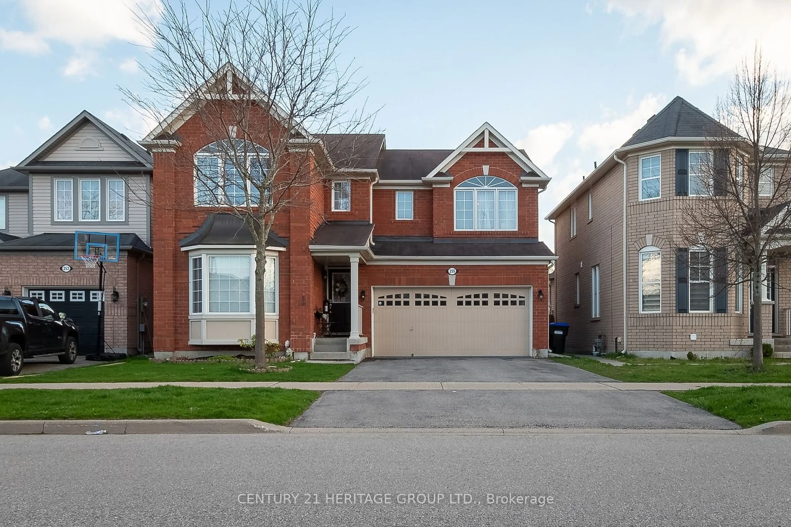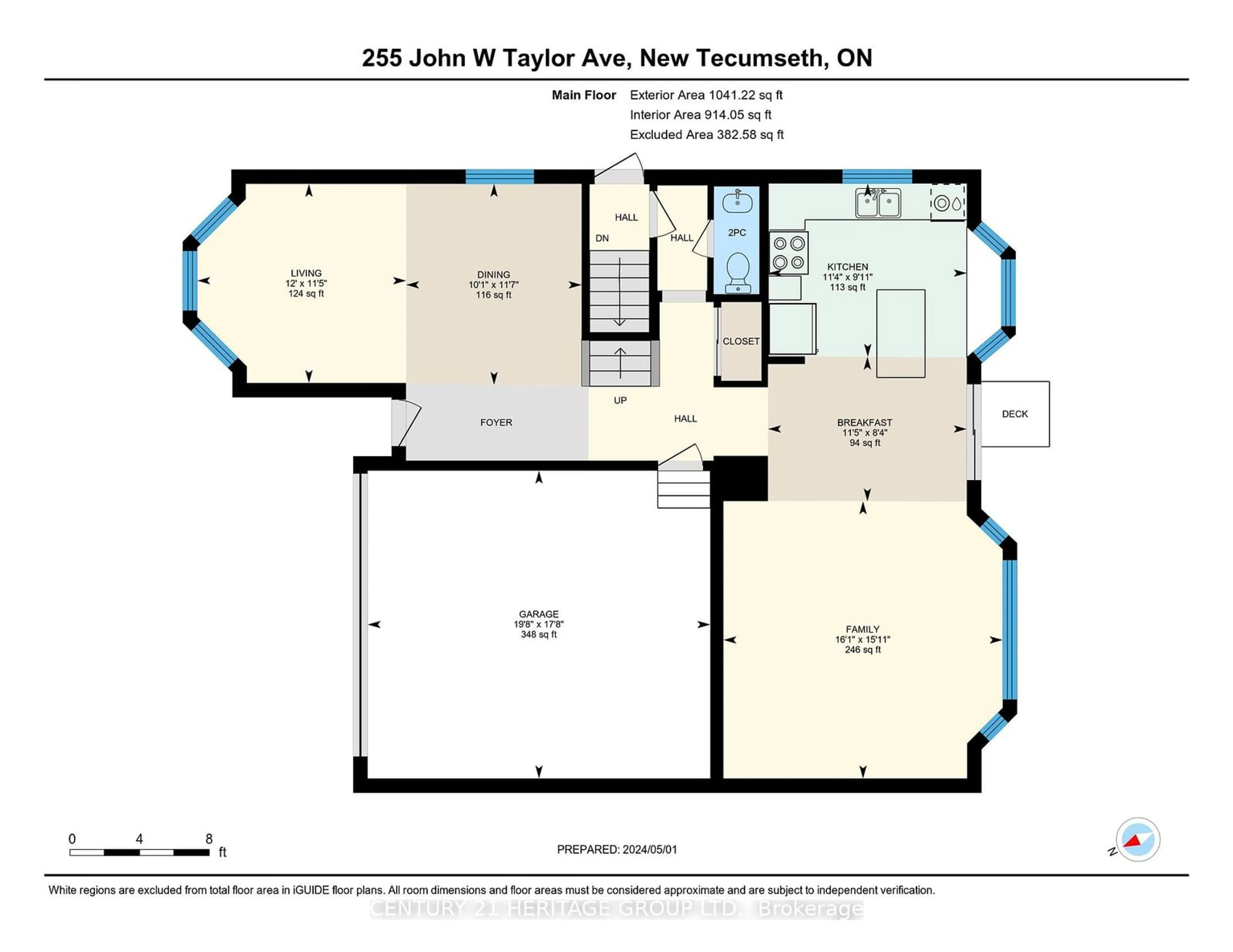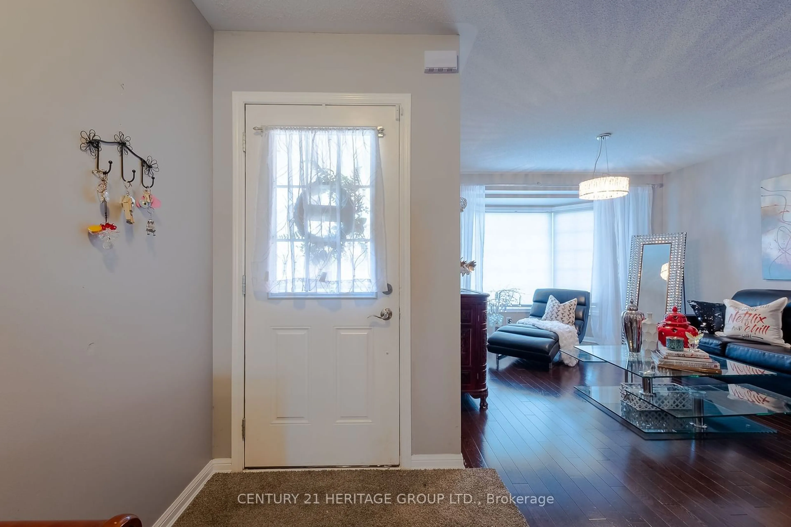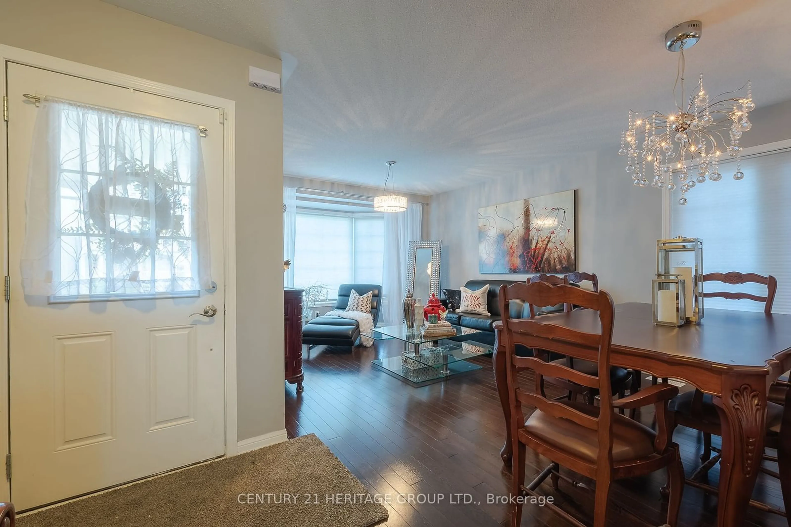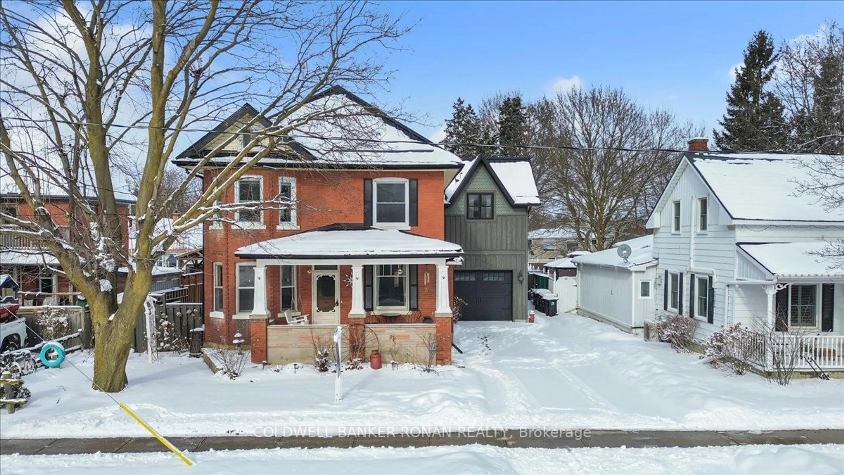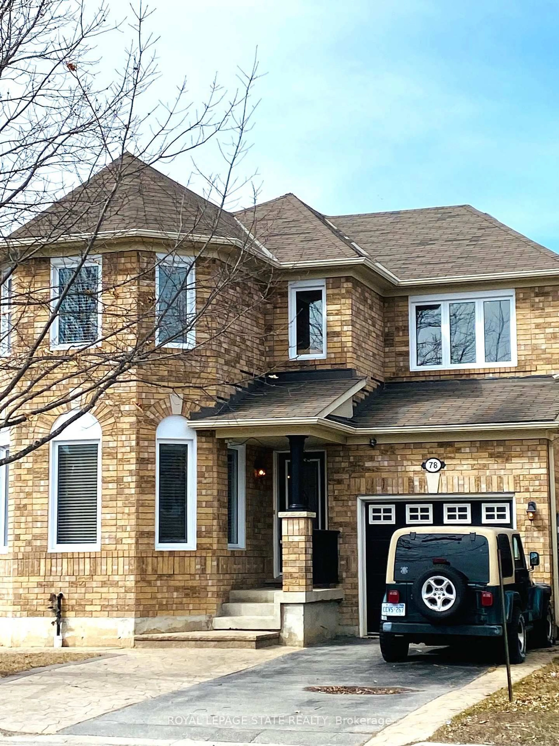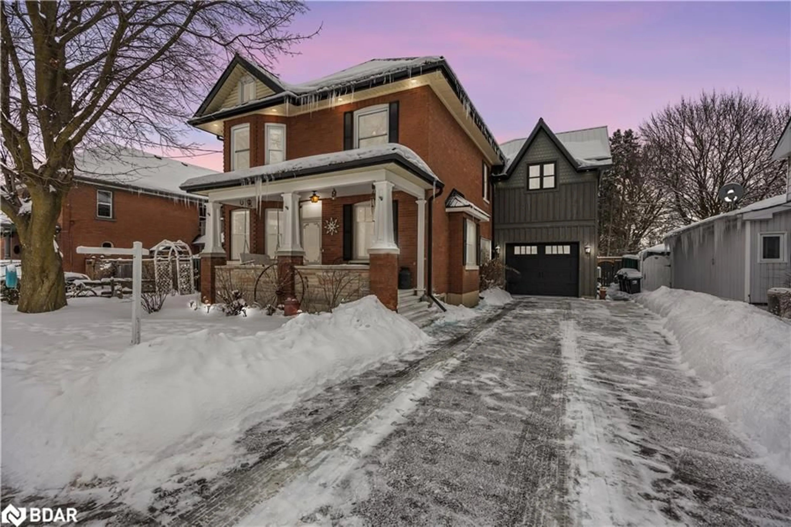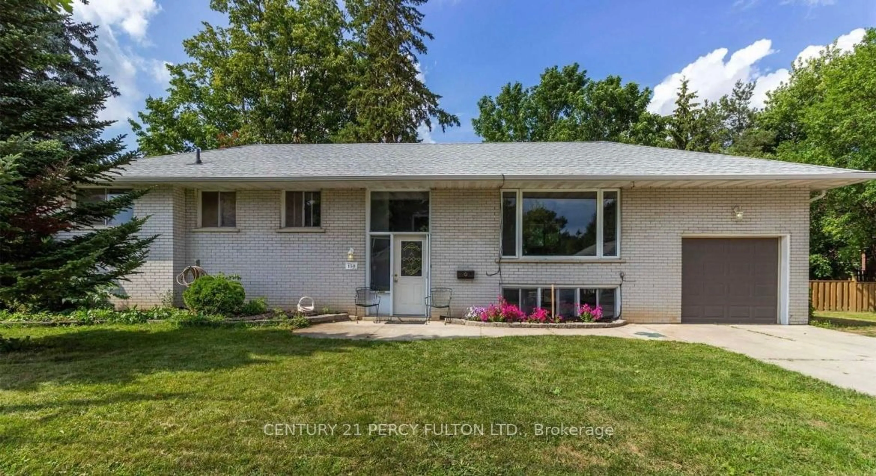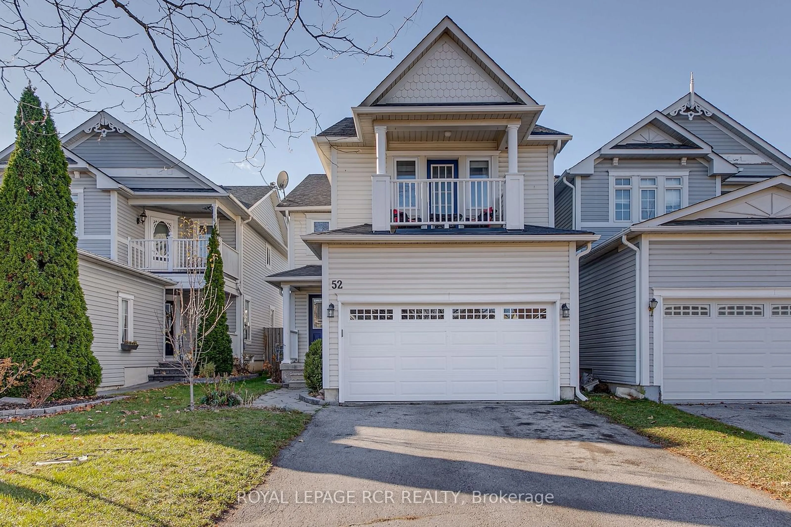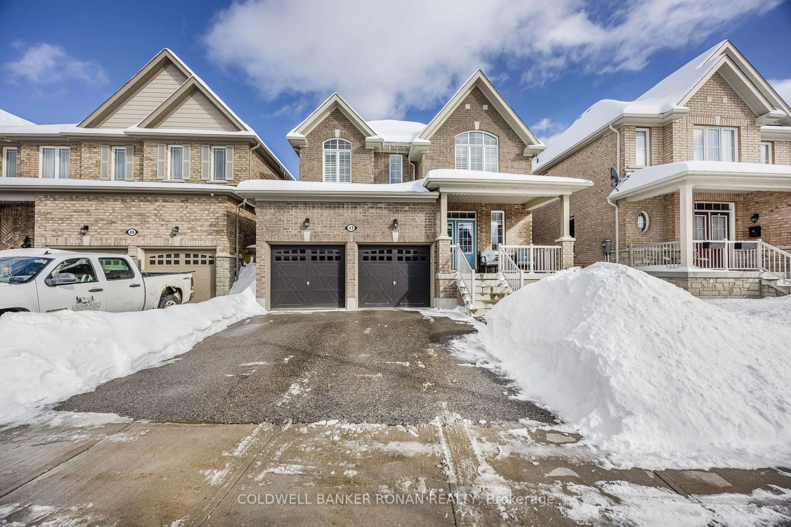255 John W. Taylor Ave, New Tecumseth, Ontario L9R 0J5
Contact us about this property
Highlights
Estimated ValueThis is the price Wahi expects this property to sell for.
The calculation is powered by our Instant Home Value Estimate, which uses current market and property price trends to estimate your home’s value with a 90% accuracy rate.Not available
Price/Sqft$475/sqft
Est. Mortgage$4,531/mo
Tax Amount (2024)$4,229/yr
Days On Market93 days
Total Days On MarketWahi shows you the total number of days a property has been on market, including days it's been off market then re-listed, as long as it's within 30 days of being off market.355 days
Description
Discover your dream home in Alliston's premier neighbourhood. Fall in love with this stunning residence where luxury meets convenience. Just a stroll from Boyne River Public School and a vibrant park complete with an exciting splash pad, this home offers the perfect blend of family-friendly living and sophisticated style. Need to shop? You're only 20 minutes from the buzz of Hwy 400 and Tanger Outlet Mall.Step inside to find four generously proportioned bedrooms, including an impressive primary retreat featuring a luxurious four-piece ensuite bathroom. The heart of this home showcases a contemporary open-concept design, where the gourmet kitchen flows seamlessly into the dining and living spaces. Watch your children play in the fully fenced backyard while preparing meals in your chef-inspired kitchen, which has a breakfast area overlooking the family room. **EXTRAS** The basement features a professionally finished one-bedroom apartment (tenanted) with a separate entrance, featuring gorgeous tile flooring throughout, a spacious living area, a full kitchen, a separate laundry room, and a 3-piece washroom.
Property Details
Interior
Features
2nd Floor
Primary
4.69 x 4.01W/I Closet / Broadloom / 4 Pc Ensuite
2nd Br
4.21 x 3.47W/I Closet / Broadloom / O/Looks Frontyard
3rd Br
2.93 x 2.93Closet / Broadloom / O/Looks Frontyard
4th Br
4.2 x 2.96Closet / Broadloom / O/Looks Backyard
Exterior
Features
Parking
Garage spaces 2
Garage type Built-In
Other parking spaces 2
Total parking spaces 4
Property History
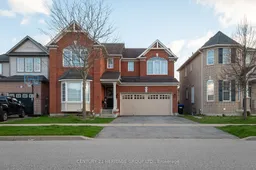 34
34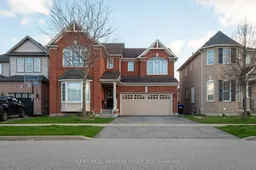
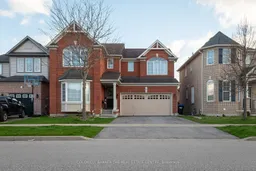
Get up to 1% cashback when you buy your dream home with Wahi Cashback

A new way to buy a home that puts cash back in your pocket.
- Our in-house Realtors do more deals and bring that negotiating power into your corner
- We leverage technology to get you more insights, move faster and simplify the process
- Our digital business model means we pass the savings onto you, with up to 1% cashback on the purchase of your home
