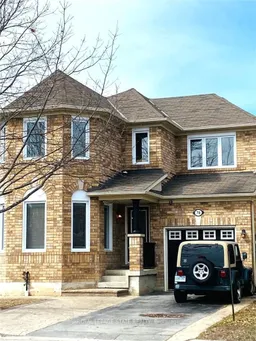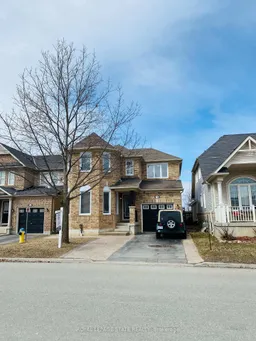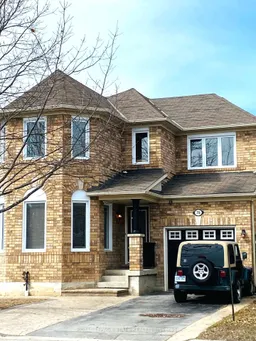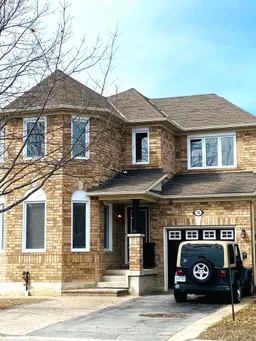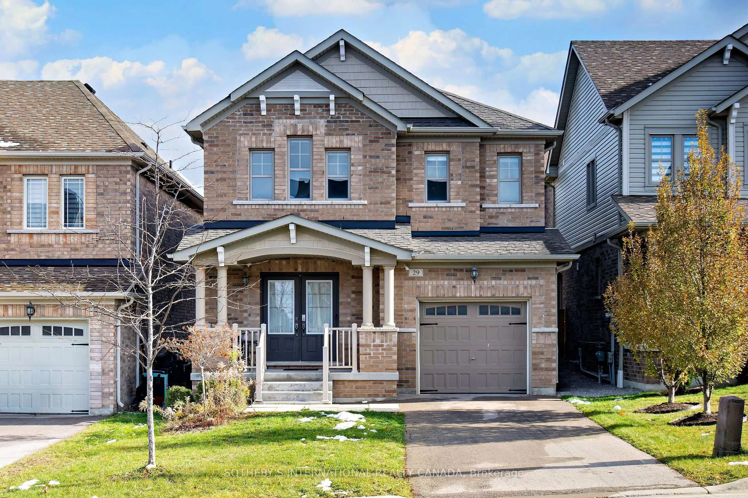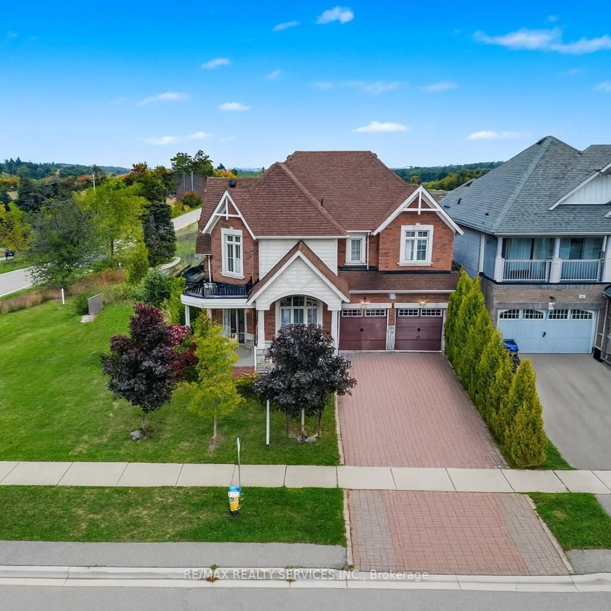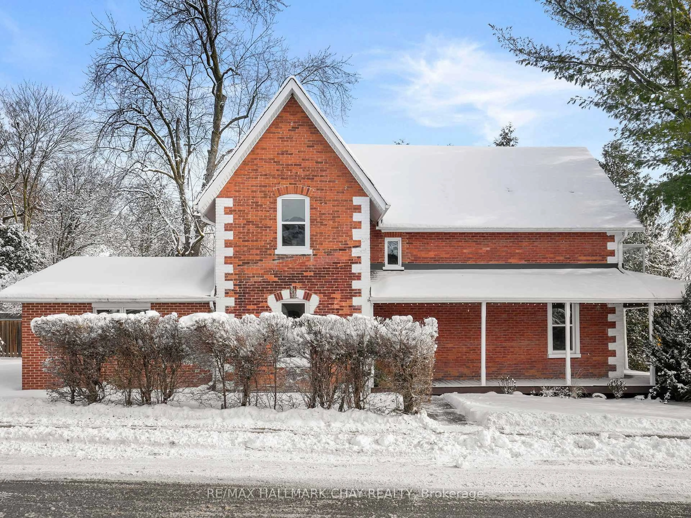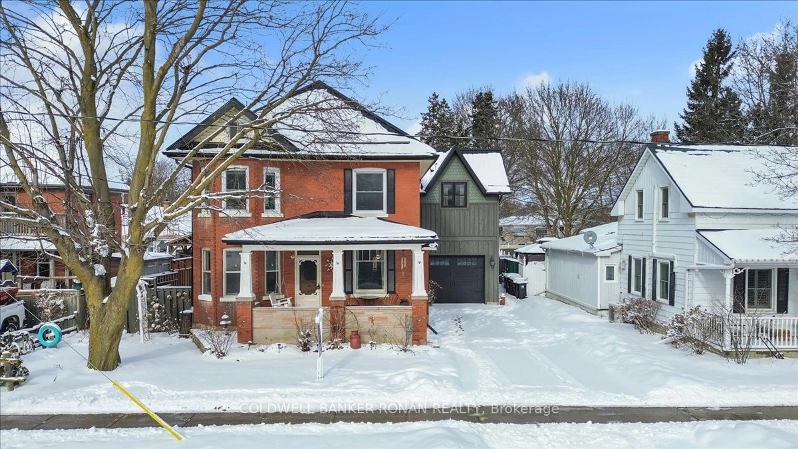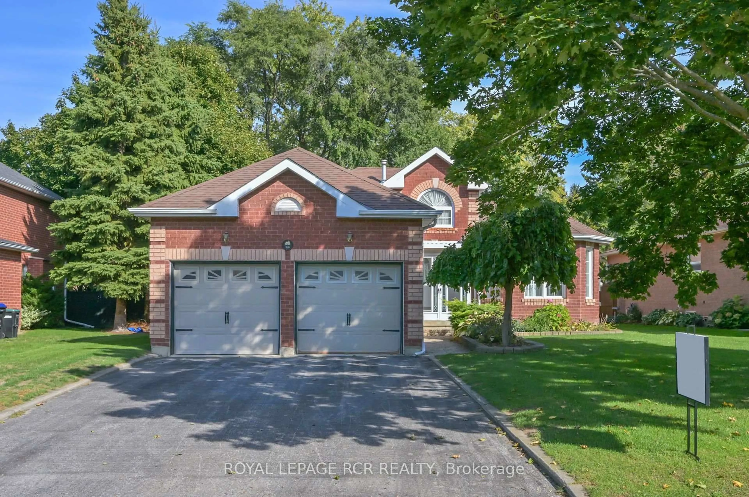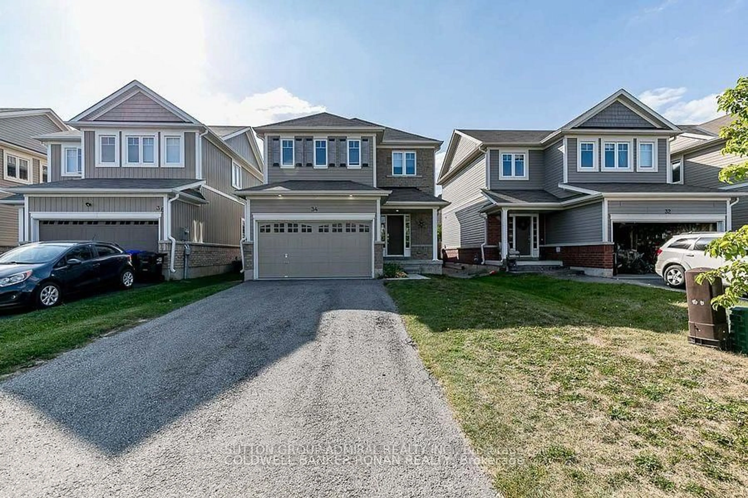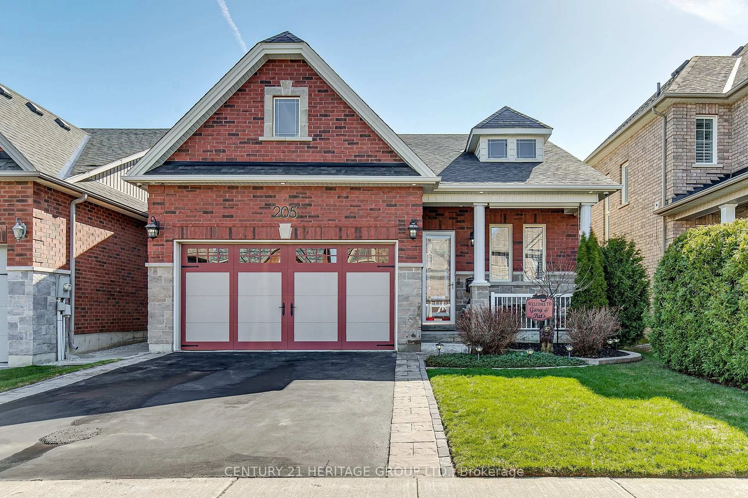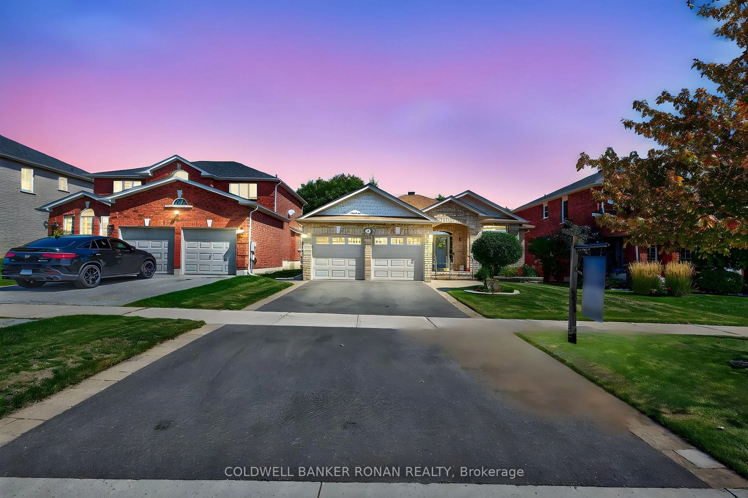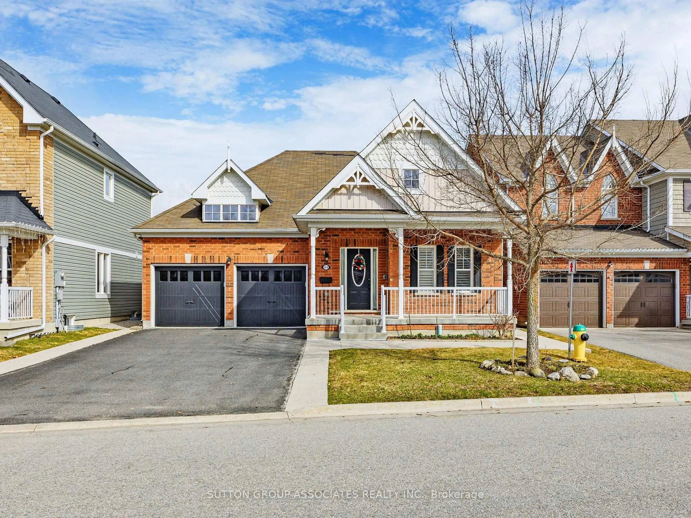Move-in ready. Just in time for back to school. Whether you are looking a quick commute to Toronto for work, need designated space to work from home, have children attending school or live with your extended family or adult children (multi-generational living) -- This home offers great value with a lot of versatile, useable space. Let's say it offers a lot of "house"! 78 John W Taylor Way is a seamless blend of where comfort and flexibility come together just in time for a fesh start before the new school year. This spacious 4+2 bedroom detached home is thoughtfully designed for families of all sizes, featuring carpet-free interiors, neutral paint, and plenty of natural light throughout. Enjoy an open-concept main floor with generous living and dining areas and a modern kitchen with an oversized island, floor to ceiling cabinetry, updated sink and a beautiful view. A ground-level bedroo is conveniently located just steps from the powder room - providing ideal accessibility for guests, seniors, or anyone preferring main floor living. Upstairs, you'll find three well-appointed bedrooms, including a private primary suite with a walk-in closet and spa-inspired ensuite, as well as a flexible loft space perfect for a home office, playroom, or quiet retreat. The fully finished basement adds significant value, featuring two additional bedrooms, a full bathroom, a spacious living area, and dedicated laundry-making it a perfect in-law suite or separate quarters for adult children or teens. Step outside to a fully fenced backyard with no rear neighbours, where green space creates a peaceful outdoor sanctuary for children to play or for family relaxation. Situated on a quiet, family-friendly street and built in 2008, this home is conveniently located nar Boyne Public School, parks, trails, Tanger Outlets and offers quick access to Highway 400 for easy commuting to Barrie, Vaughan and Toronto.
Inclusions: Stove, Fridge, Dishwasher, Microwave, Washer & Dryer
