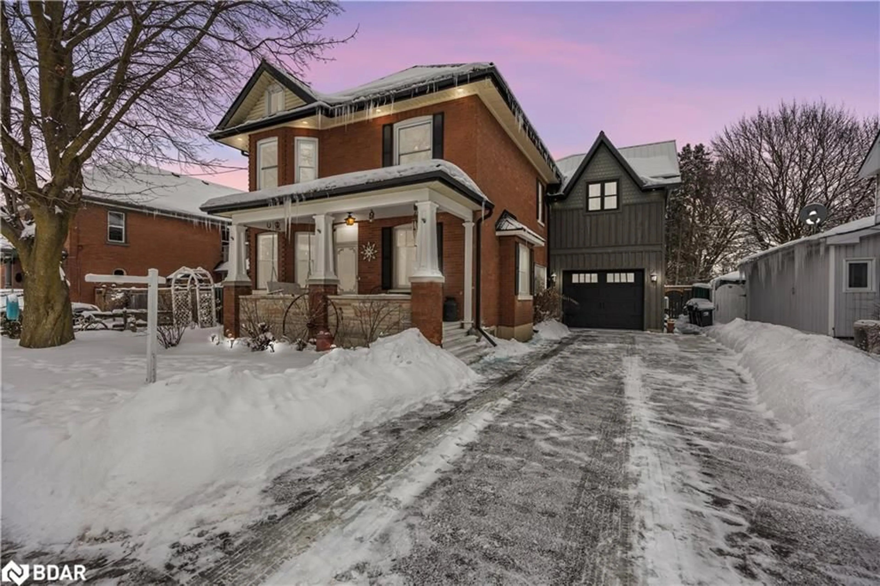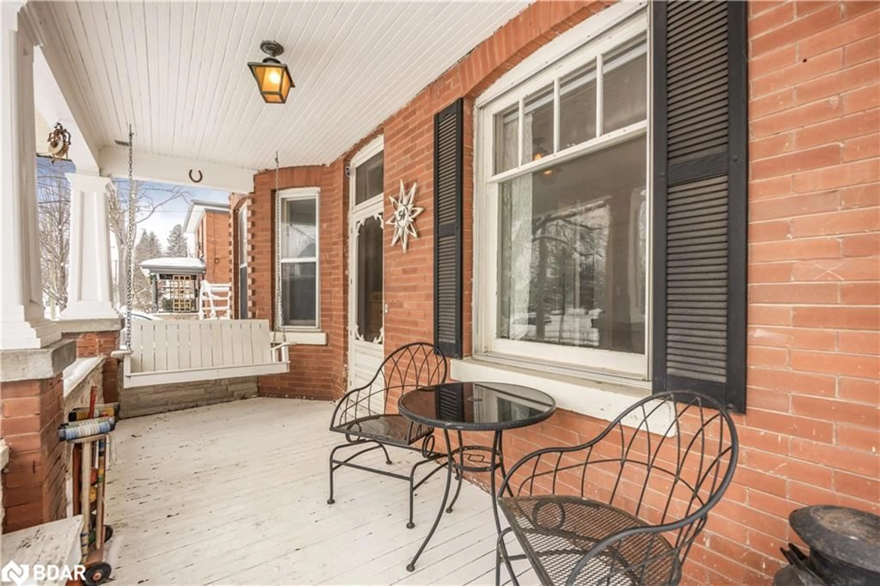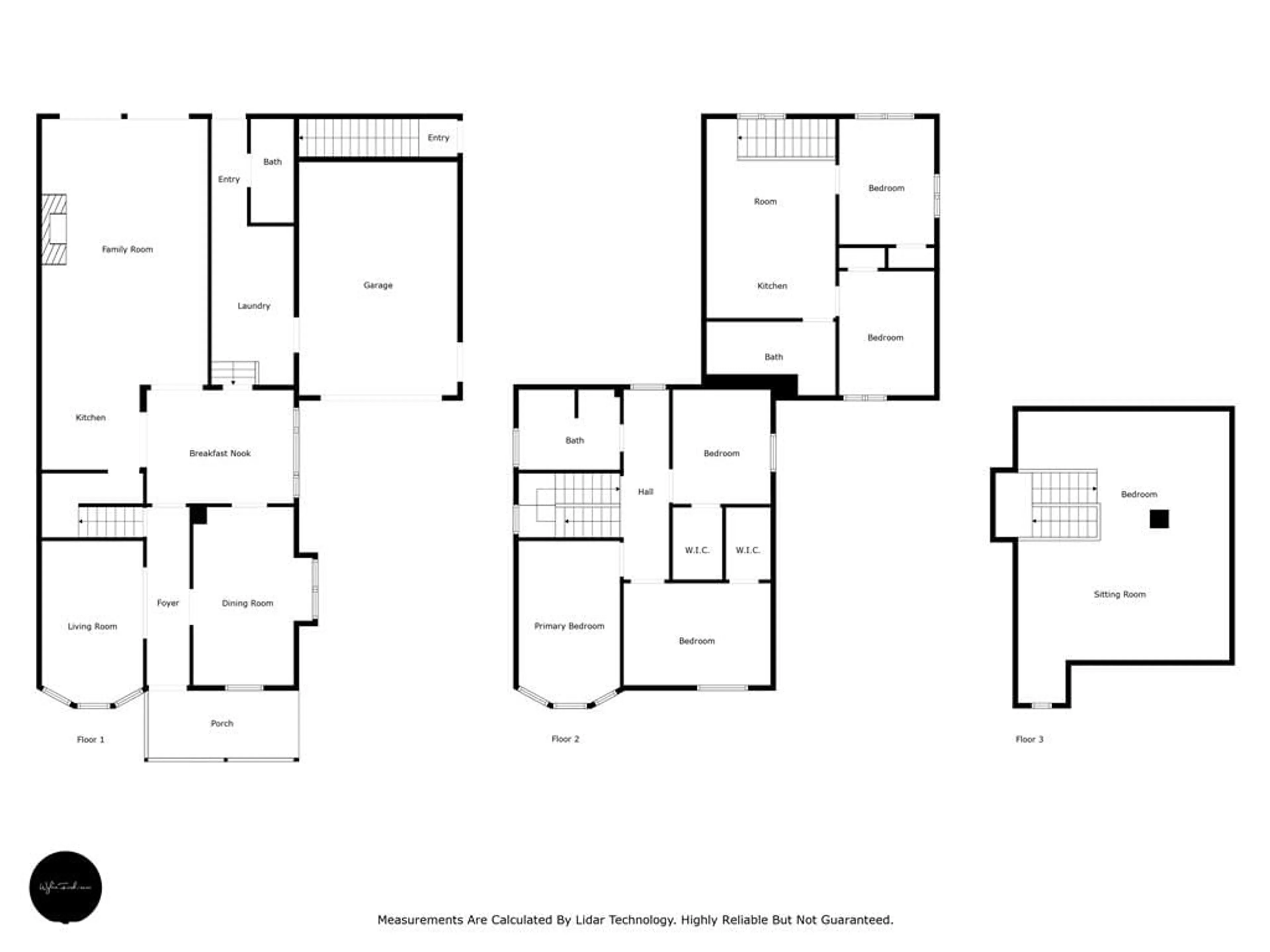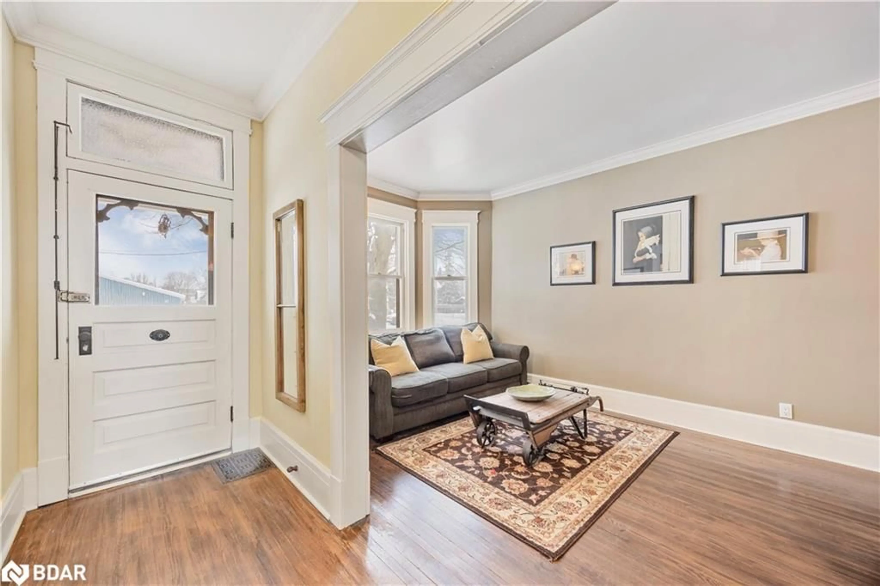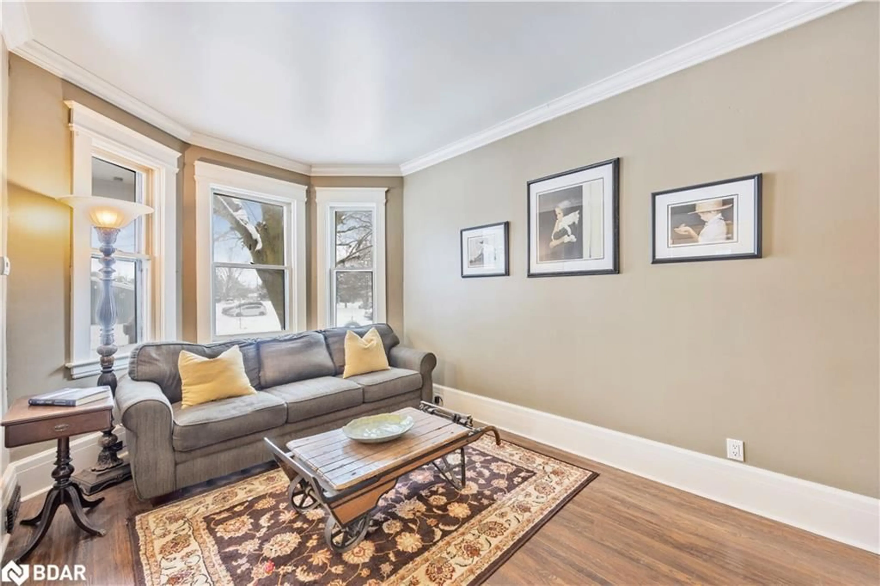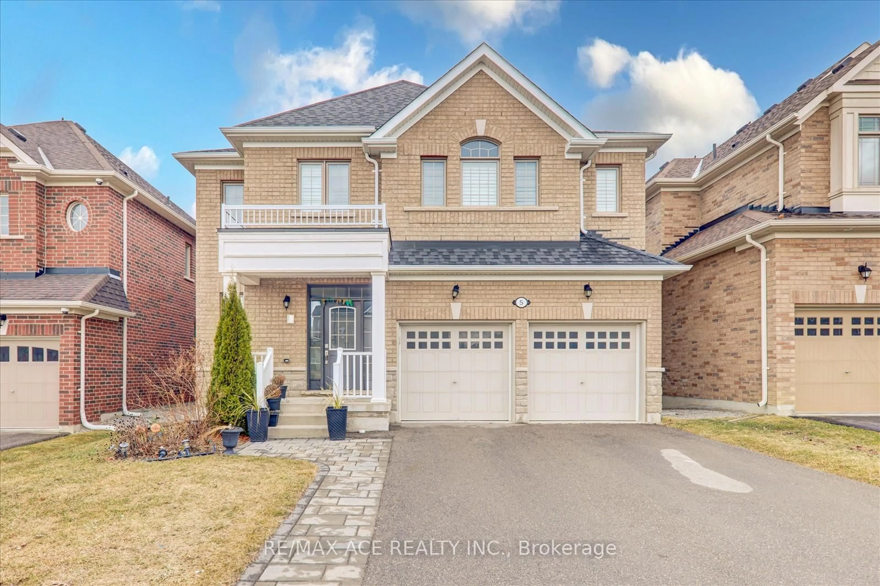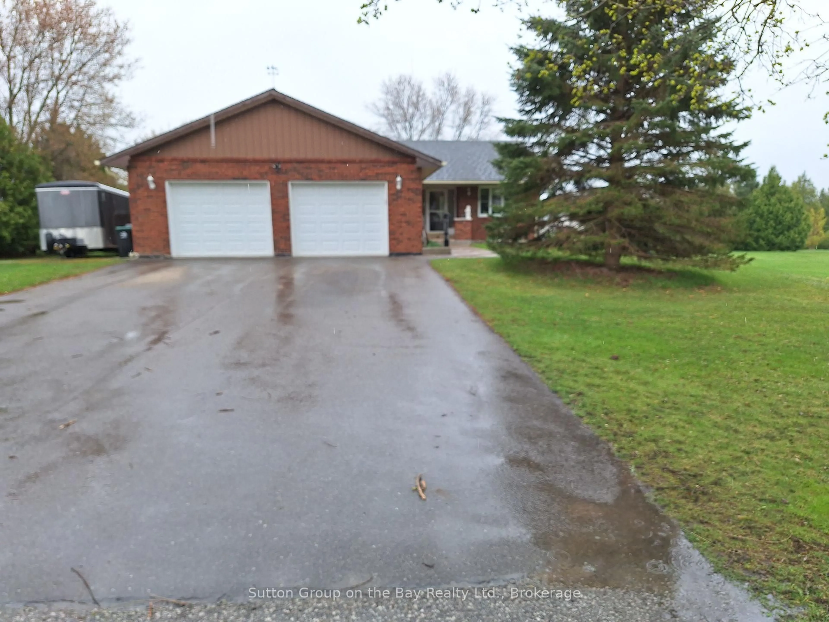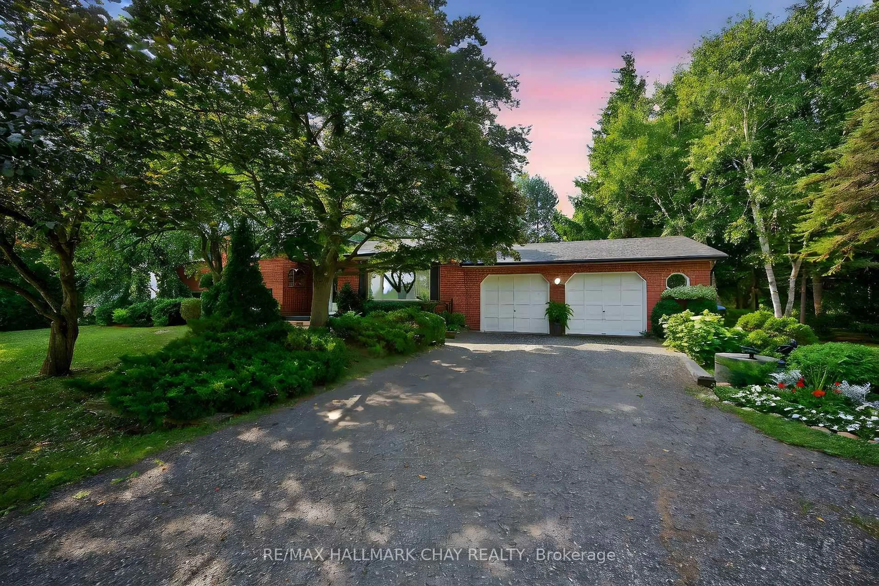Contact us about this property
Highlights
Estimated valueThis is the price Wahi expects this property to sell for.
The calculation is powered by our Instant Home Value Estimate, which uses current market and property price trends to estimate your home’s value with a 90% accuracy rate.Not available
Price/Sqft$241/sqft
Monthly cost
Open Calculator

Curious about what homes are selling for in this area?
Get a report on comparable homes with helpful insights and trends.
+33
Properties sold*
$850K
Median sold price*
*Based on last 30 days
Description
Step into your own masterpiece, where this beautiful renovated home is designed for comfort, character and possibility. Situated centrally in Alliston on a mature tree line road, this four bedroom home plus a two bedroom coach house offers a rare blend of modern living and country charm with a swimming pool. The main home welcomes you with a bright, open great room addition with cathedral ceiling, stylish updates, and a warm inviting feel from the slick functional kitchen to the brick oversized gas fireplace. Every space is move-in ready and finished for every day ease and enjoyment. The real bonus? A fully self-sufficient two bedroom guest coach house with its own kitchen, bathroom, laundry, living area and separate private entrance. Perfect for visiting family, long-term guest, a home workspace, or passive rental income. The fence backyard includes an inground sport pool and a yard that invites you to breathe deeper and live slower whether you're buying your first home, starting a family, looking for space to grow, or income potential. Don't miss this opportunity, homes like this don't come around often.
Property Details
Interior
Features
Main Floor
Breakfast Room
4.44 x 3.58Hardwood Floor
Family Room
4.93 x 7.67cathedral ceiling(s) / fireplace
Kitchen
2.92 x 2.57Hardwood Floor
Bathroom
3-Piece
Exterior
Features
Parking
Garage spaces 1
Garage type -
Other parking spaces 4
Total parking spaces 5
Property History
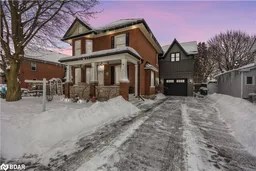 49
49