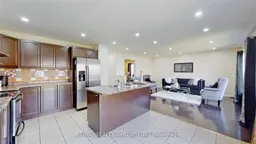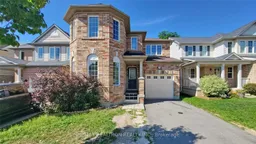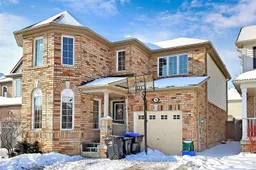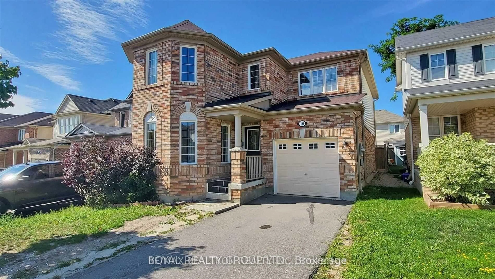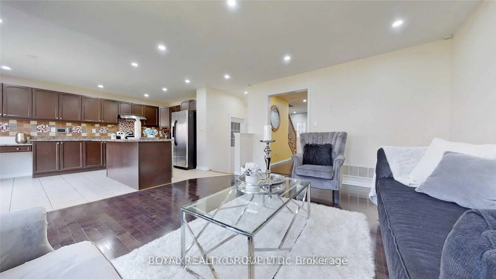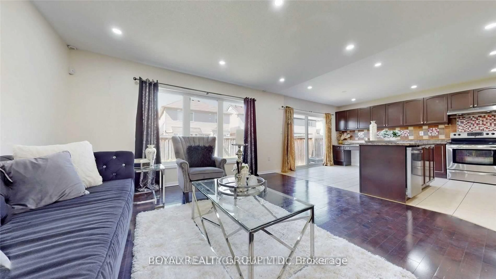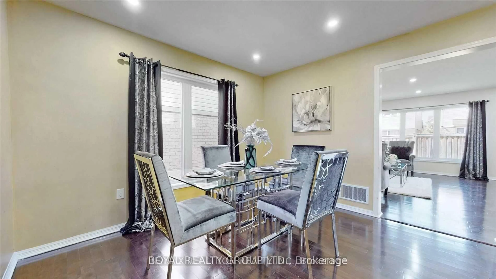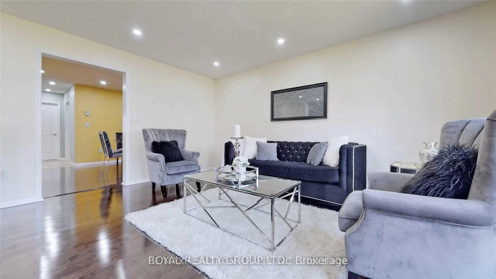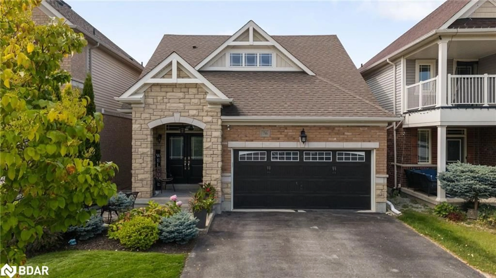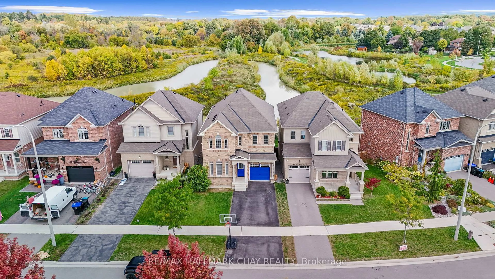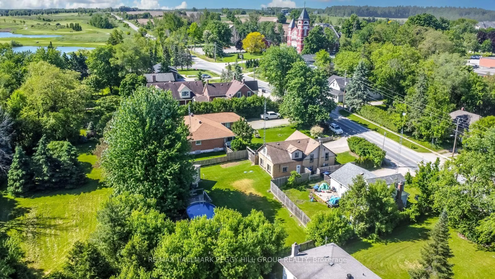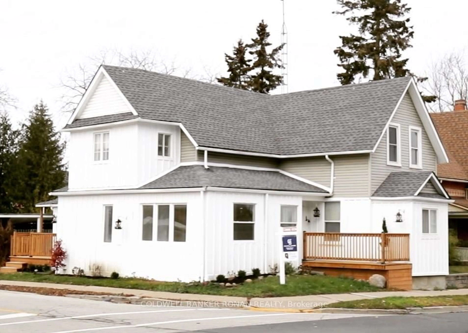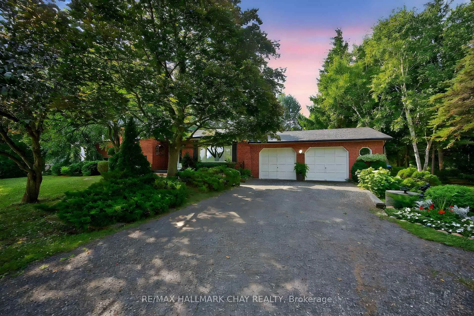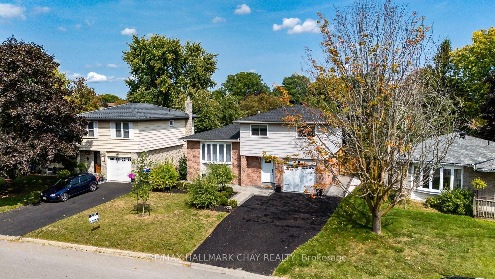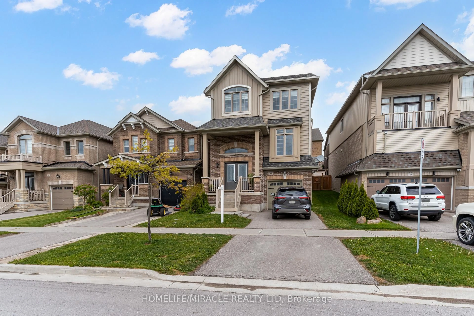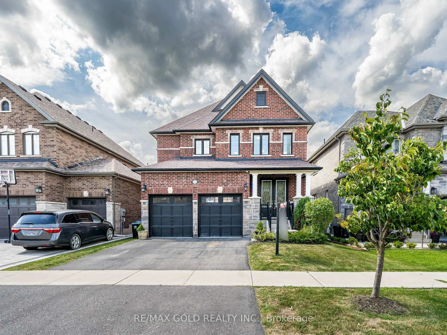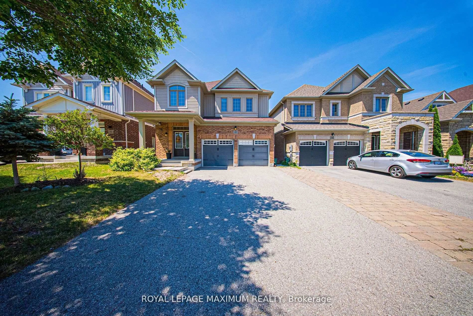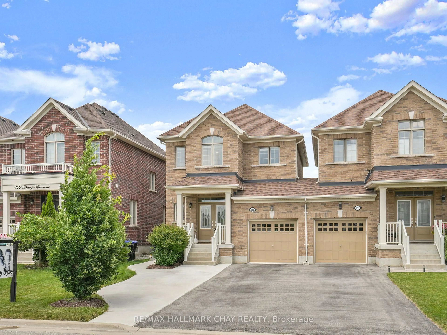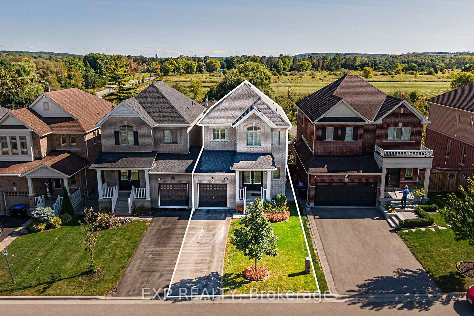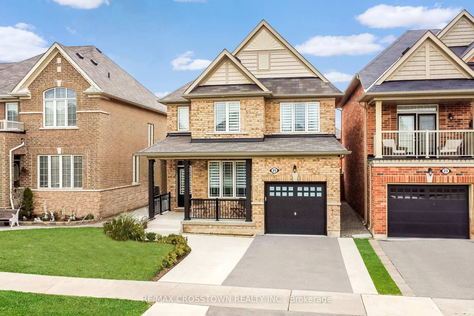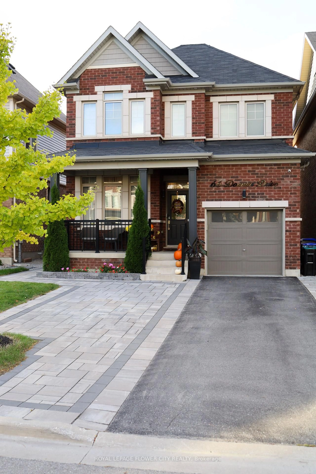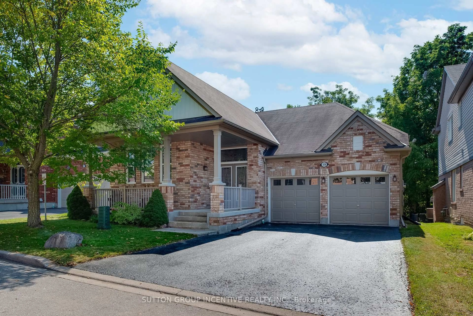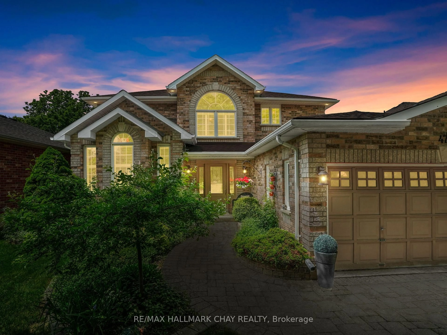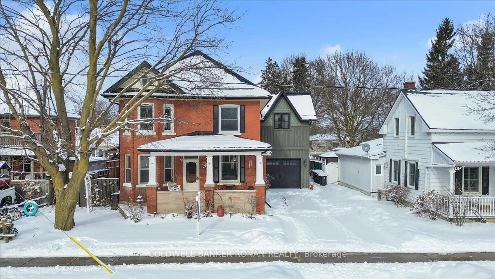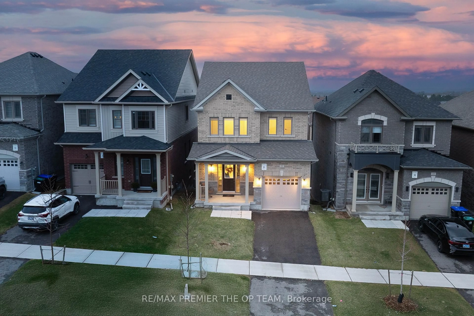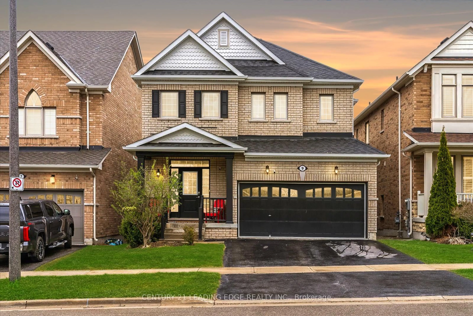16 Ferris Lane, New Tecumseth, Ontario L9R 0H9
Contact us about this property
Highlights
Estimated valueThis is the price Wahi expects this property to sell for.
The calculation is powered by our Instant Home Value Estimate, which uses current market and property price trends to estimate your home’s value with a 90% accuracy rate.Not available
Price/Sqft$495/sqft
Monthly cost
Open Calculator

Curious about what homes are selling for in this area?
Get a report on comparable homes with helpful insights and trends.
+44
Properties sold*
$855K
Median sold price*
*Based on last 30 days
Description
Discover easy-living in this delightful 4-bedroom + office (Main Floor) & 3 Baths home nestled at the end of peaceful Ferris Lane. 2030 Sqft "Summerton" In One Of Alliston's Most Sought After Family Neighbourhoods. Open-concept kitchen flows beautifully into the dining and family room, ideal for family weeknights or weekend gatherings. Retreat to your generous private yard, fully fenced and beautifully maintained outdoor dining or gardening year-round. Upstairs, a luxurious primary suite and his & her closet complete the peaceful layout, along with three additional bedrooms. Situated just a short stroll from Alliston Elementary and close to community walking trails. Bonus work-from-home office and main-floor laundry add convenience. Pls Note: Used previous Staging MLS Pictures. Located on a quiet cul-de-sac and only minutes from excellent schools, parks, and shopping, this charming residence is a true find!
Property Details
Interior
Features
Main Floor
Kitchen
4.4 x 3.6Modern Kitchen / Pot Lights / Stainless Steel Appl
Breakfast
4.4 x 3.6Eat-In Kitchen / Pot Lights / Custom Backsplash
Living
3.6 x 3.5hardwood floor / Pot Lights / Open Concept
Dining
3.6 x 3.5hardwood floor / Pot Lights / Open Concept
Exterior
Features
Parking
Garage spaces 1
Garage type Attached
Other parking spaces 2
Total parking spaces 3
Property History
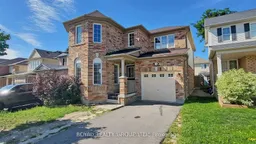 6
6