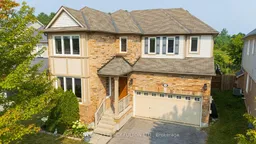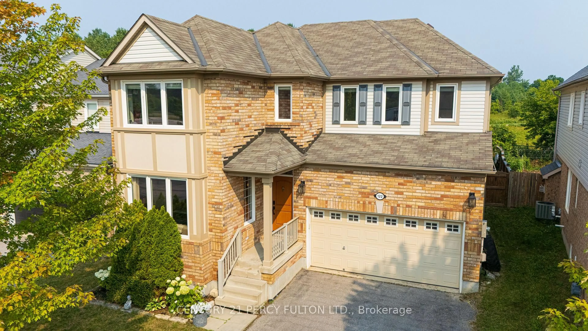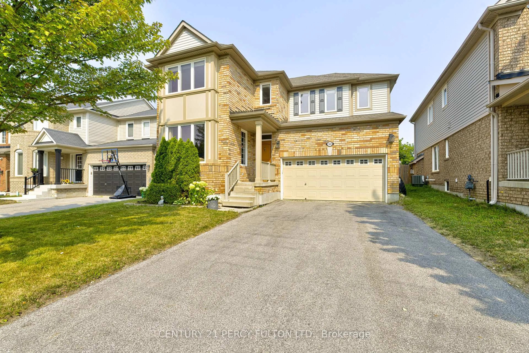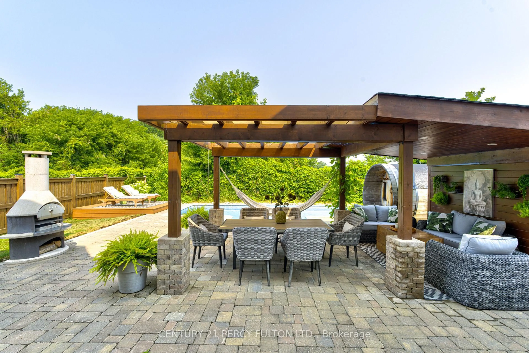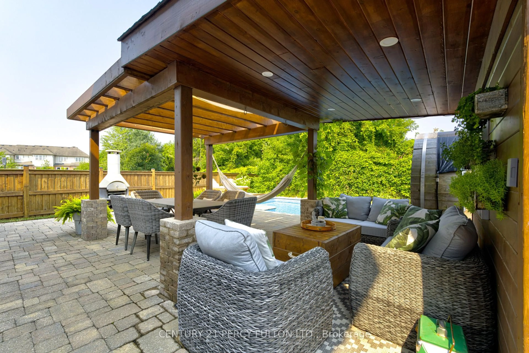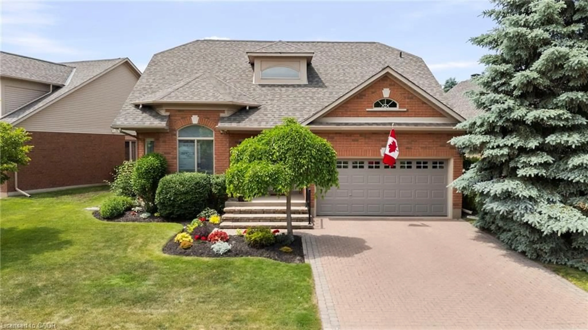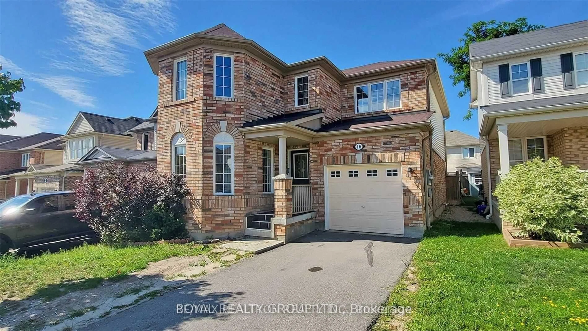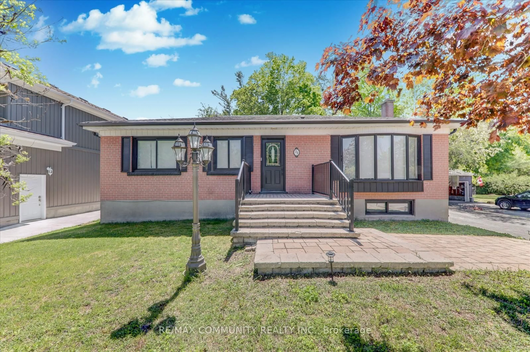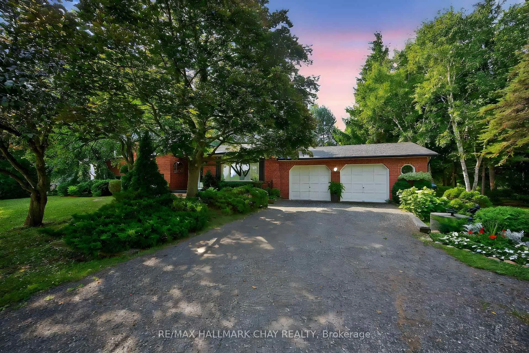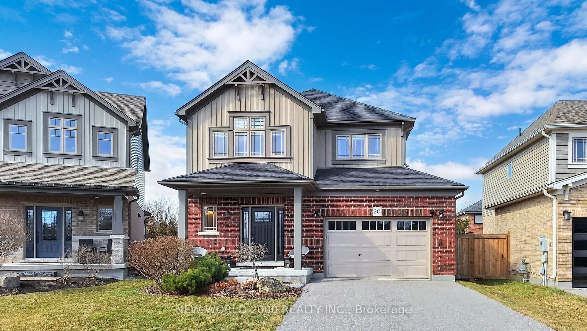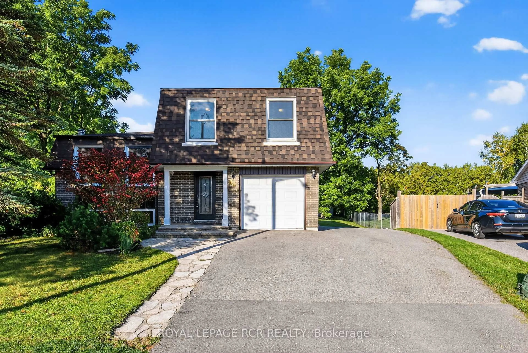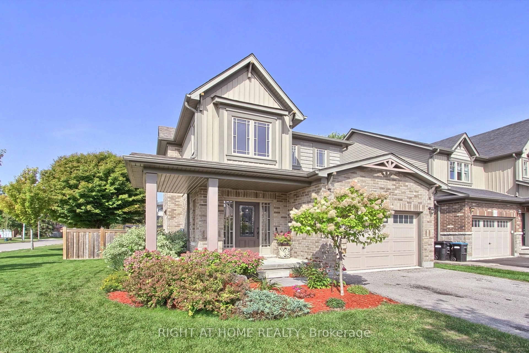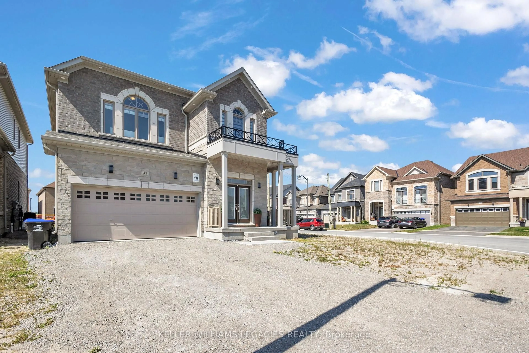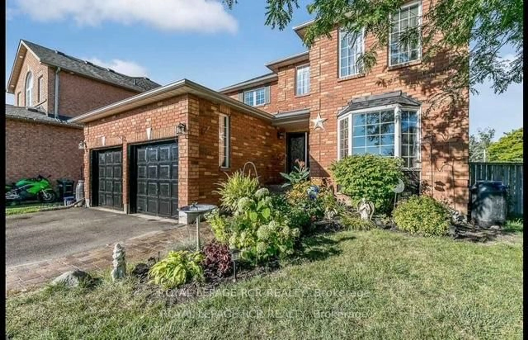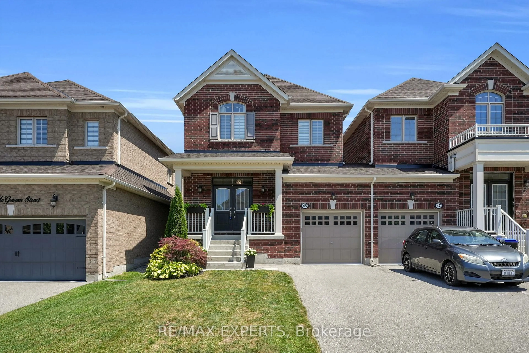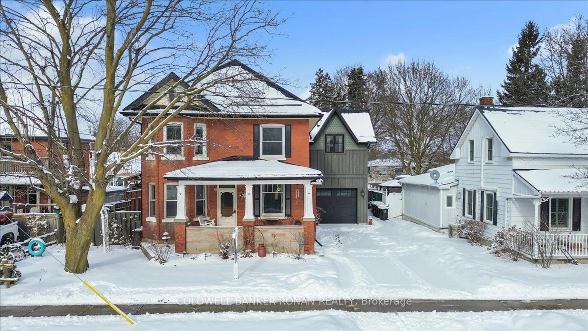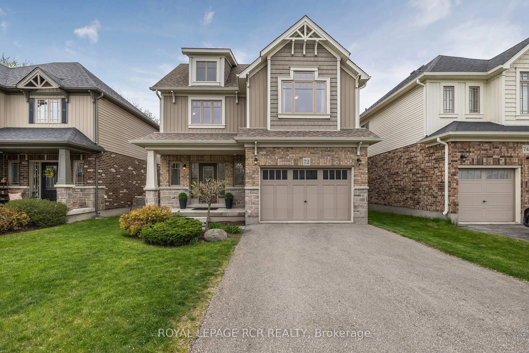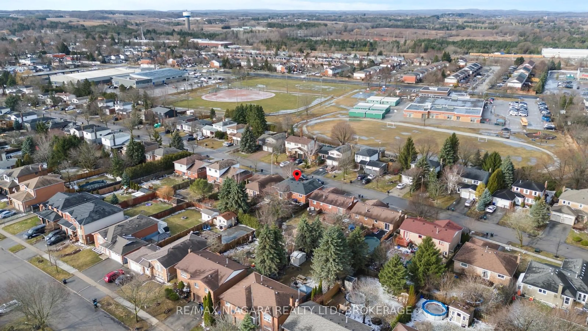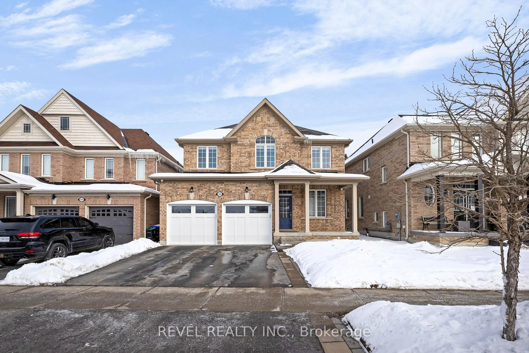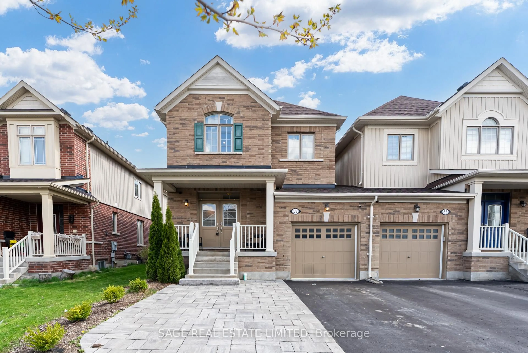122 John W Taylor Ave, New Tecumseth, Ontario L9R 0E7
Contact us about this property
Highlights
Estimated valueThis is the price Wahi expects this property to sell for.
The calculation is powered by our Instant Home Value Estimate, which uses current market and property price trends to estimate your home’s value with a 90% accuracy rate.Not available
Price/Sqft$538/sqft
Monthly cost
Open Calculator

Curious about what homes are selling for in this area?
Get a report on comparable homes with helpful insights and trends.
+33
Properties sold*
$850K
Median sold price*
*Based on last 30 days
Description
This is more than a home - its a lifestyle. Welcome to your dream property: a rare opportunity to own a beautifully upgraded 4+1 bedroom, 3-bath home backing onto the historic Sir Frederick Banting Homestead. Offering unmatched privacy and tranquility with no rear neighbours, this home is nestled in a quiet, family-oriented community. Escape to your own backyard oasis featuring a saltwater in-ground pool (new liner 2025, updated heater & pump 2023), outdoor sauna, stone fireplace/pizza oven, pergola, and professionally landscaped dining and lounge areas - an exceptional setting for entertaining or unwinding in style. Inside, enjoy a bright, airy open-concept layout with 9-ft ceilings and hardwood floors throughout. The renovated kitchen offers quartz countertops, pantry, centre island, ceramic floors, LG Café stove & fridge, Miele dishwasher and a water system softener and reverse osmosis system. It flows seamlessly into the eat-in area and family room with gas fireplace. The main floor also features a formal dining room with coffered ceilings and a versatile front room ideal as a living room or private home office. Upstairs features 4 spacious bedrooms, including a primary retreat with walk-in closet and renovated ensuite showcasing a soaker tub and glass walk-in shower. A 2nd floor laundry room adds everyday convenience. The finished basement expands your living space with a bedroom, home theatre, bar area, storage, and a rough-in for a bathroom - offering flexibility for multi-generational living or future rental use. Located across from a school and just minutes to parks, trails, and local amenities, this home offers the ultimate blend of comfort, functionality, and lifestyle for families, upsizers, and those who love to entertain or spend time outdoors.
Property Details
Interior
Features
Main Floor
Family
4.0 x 4.9Gas Fireplace / Pot Lights / hardwood floor
Living
3.54 x 3.66Double Doors / O/Looks Frontyard / Broadloom
Kitchen
3.66 x 3.66Centre Island / Pot Lights / Pantry
Breakfast
2.8 x 3.05Breakfast Area / O/Looks Backyard / Ceramic Floor
Exterior
Features
Parking
Garage spaces 2
Garage type Attached
Other parking spaces 4
Total parking spaces 6
Property History
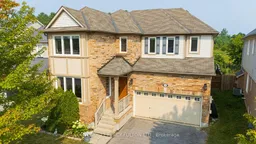 40
40