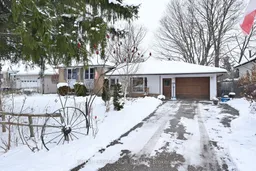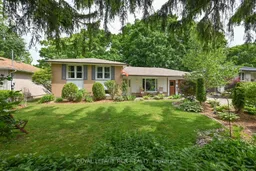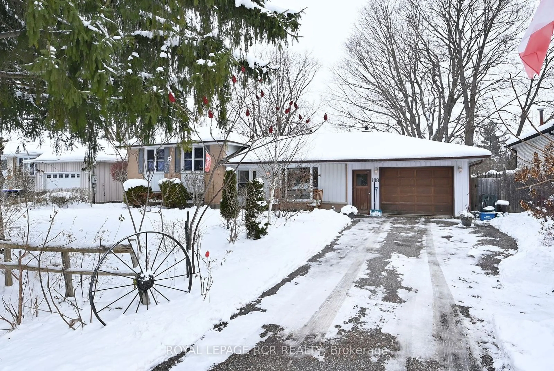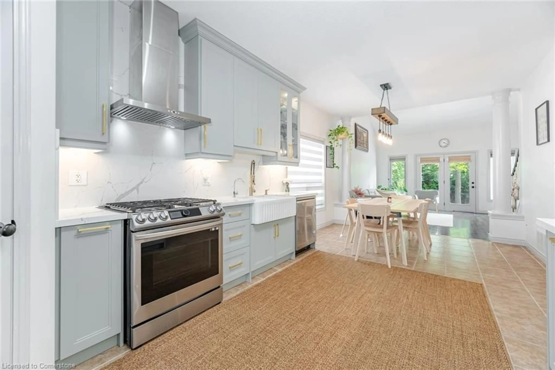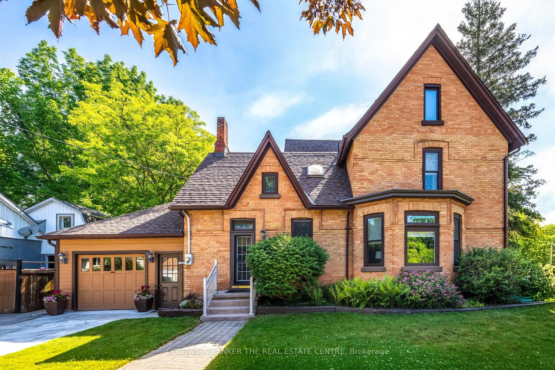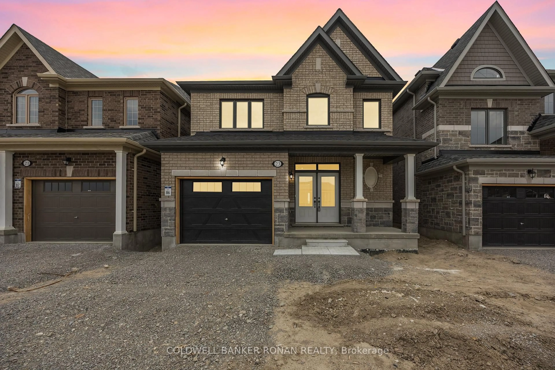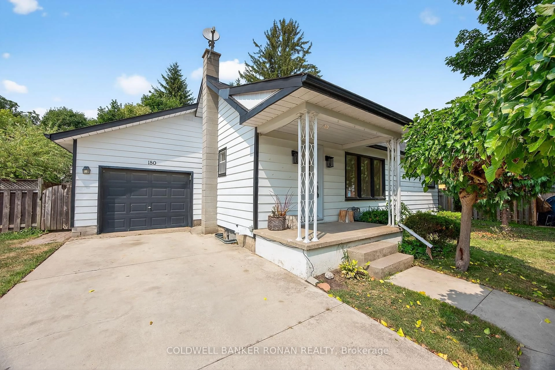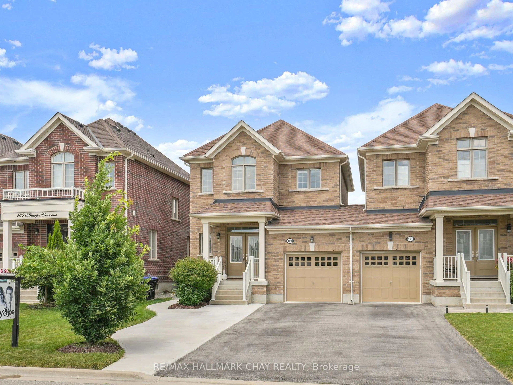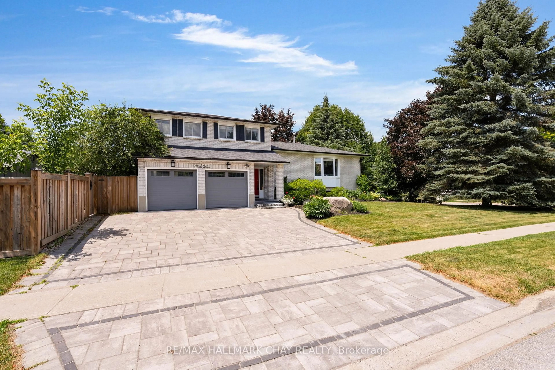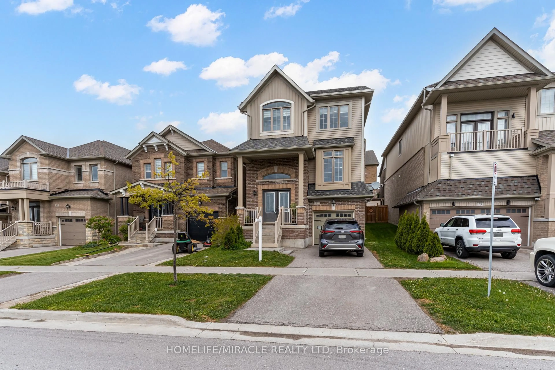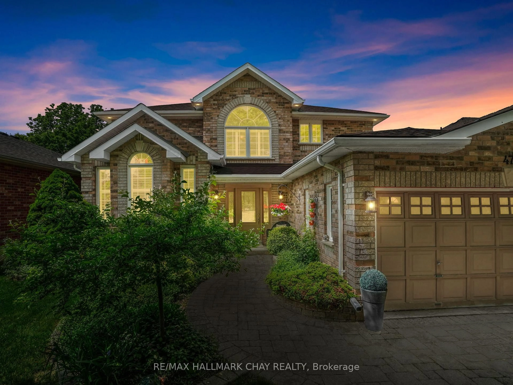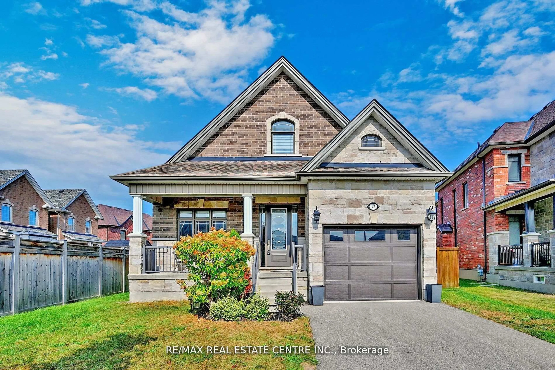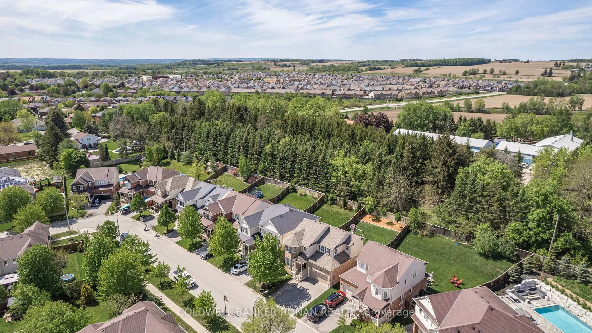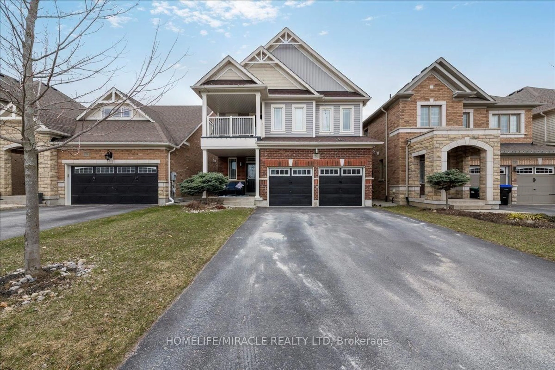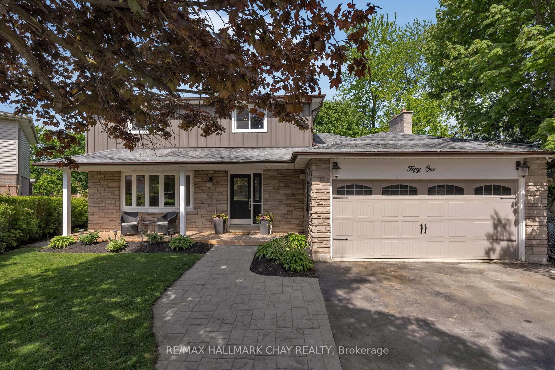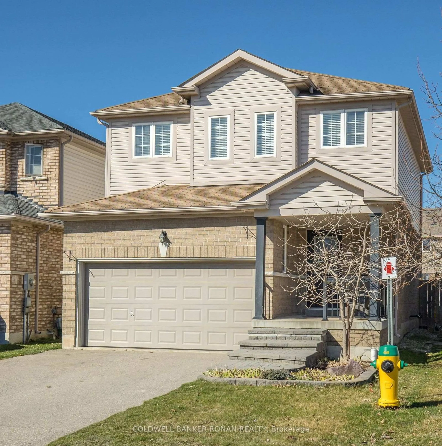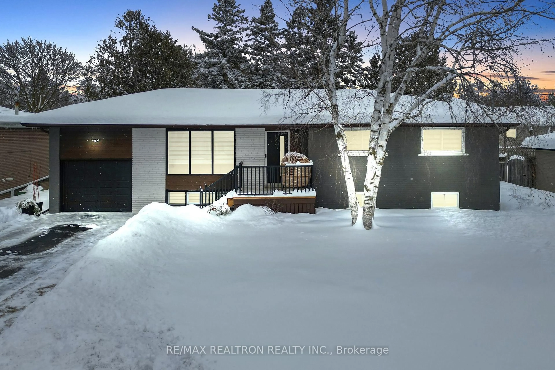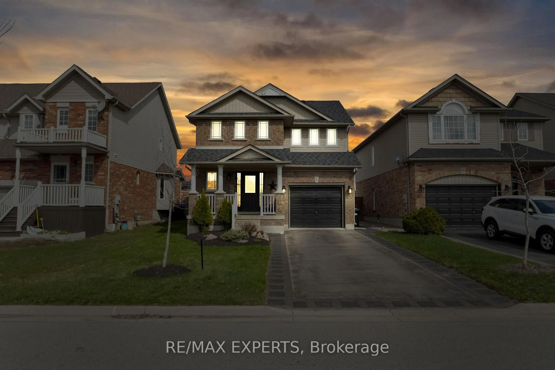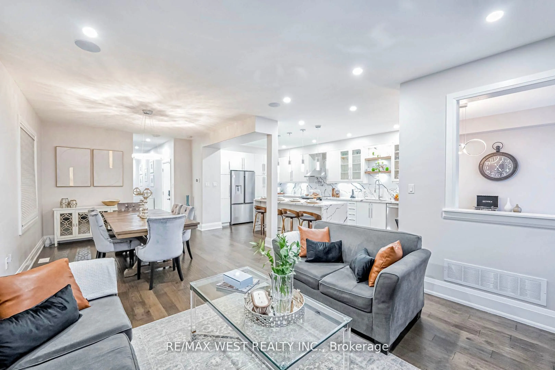Location, location, location! This side split home on a 70 x 326 lot in a quiet, friendly neighbourhood, is close to shopping, schools and other amenities and features a ravine lot backing onto the river. Welcome to 108 Boyne Cres - this property offers all the convenience of an 'in town' home, but the privacy a 'rural home'. With a little TLC this home will shine! A nice floor plan with 3 bedrooms and full bath on the upper level and spacious living and dining areas on the main floor, you are off to a great start. There is a walkout from the dining room to the deck overlooking the ravine and offers stairs down to a patio area - a great spot to relax in the evening around a fire table. There is a large combined laundry room and 3 piece washroom a few steps off the main level. This level also has a space that could be converted to another bedroom, home office, hobby or playroom. This level also features a walkout to a patio area. Down one more level is a large family room with a gas fireplace and large wet bar. The lower levels of the home have potential as an in law suite if needed.There is a spacious workshop off the back of the garage complete with a separate furnace. The 1.5 car garage offers lots of additional storage shelving - space for your treasures! There is a walkway down the ravine, over the bridge to an area with another sitting area close to the river. With some effort and time, this well loved home could be your 'in town' paradise. **EXTRAS** Property backs onto a treed ravine and the river, lovely gardens in front yard, updated main bathroom, workshop and garage have separate heat (in workshop) and panel (for garage and workshop).
Inclusions: All ELF, all window coverings, fridge, gas stove, dishwasher, washer, dryer, central vac/attach (note dustpan 'as is'), GDO/remote, HWT (O), attached workbenches, attached garage shelving. AC approx. 8 yrs new
