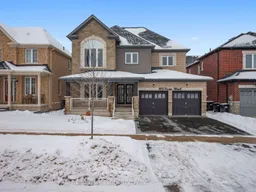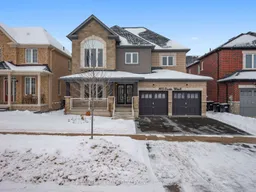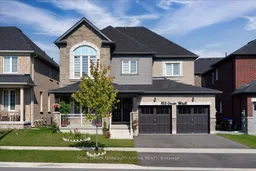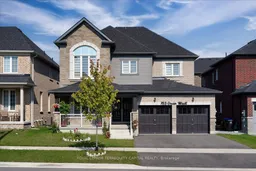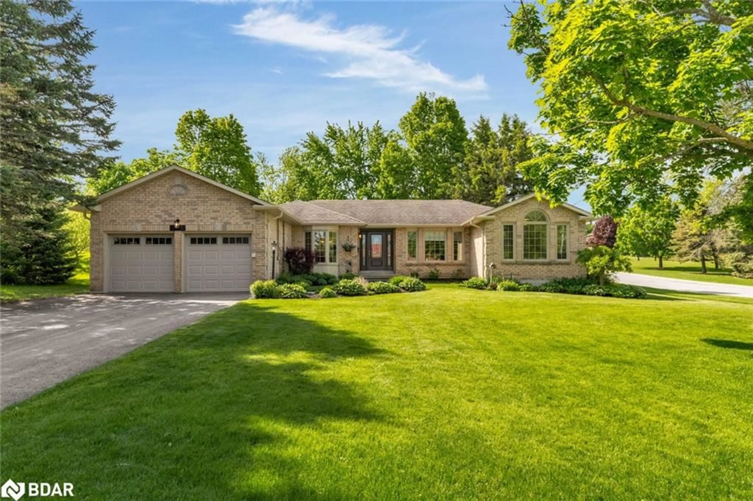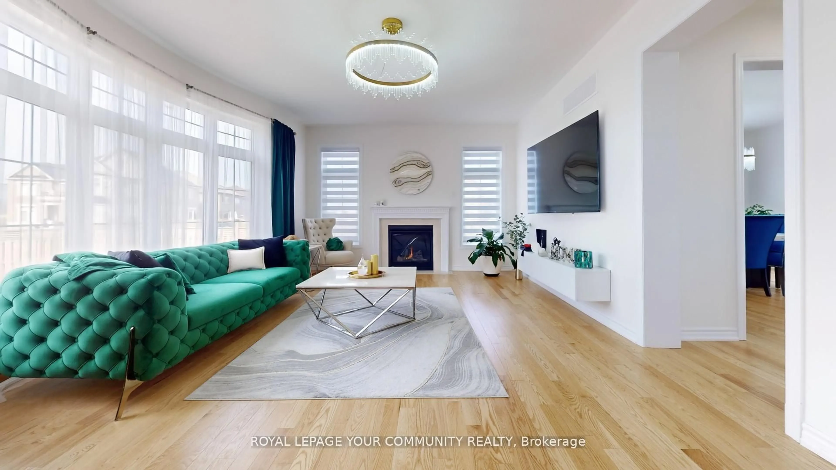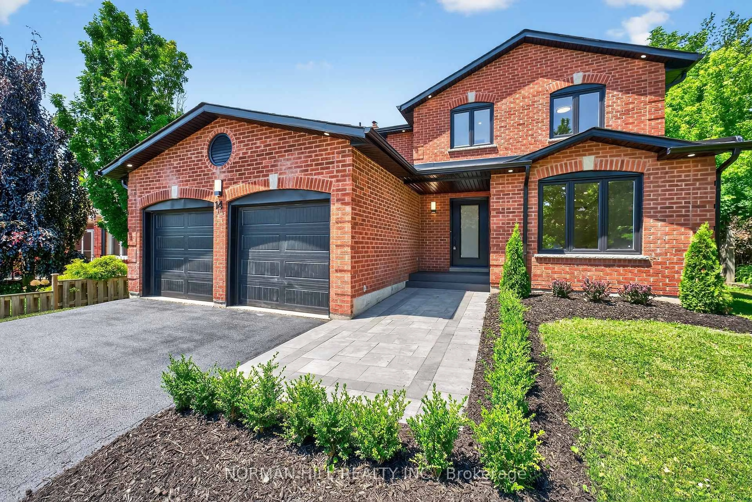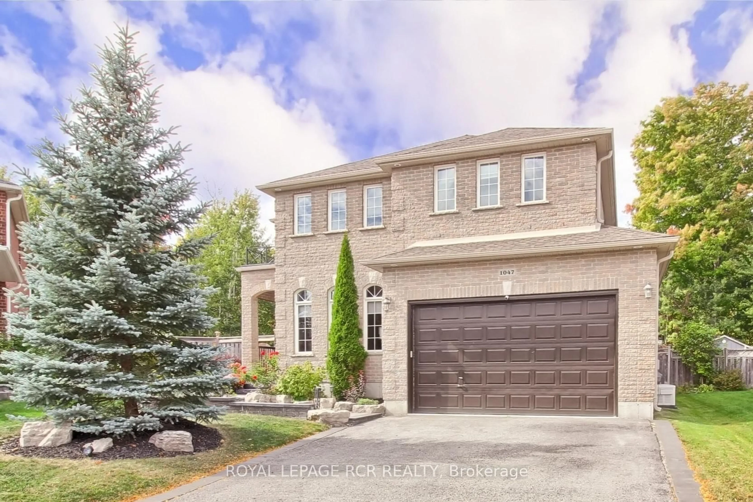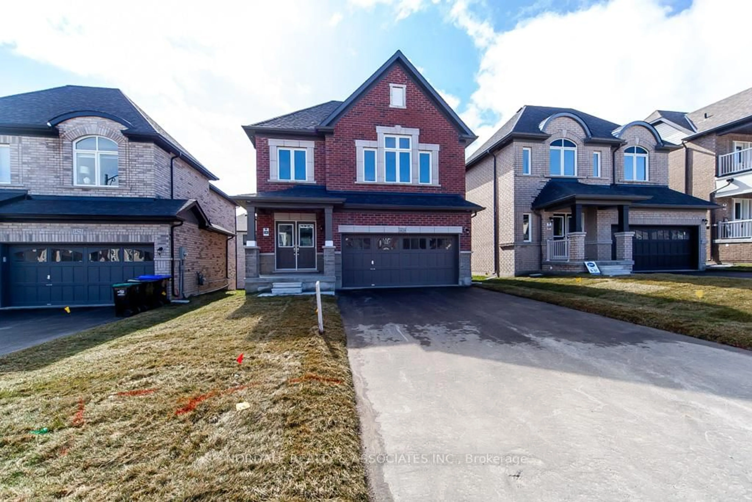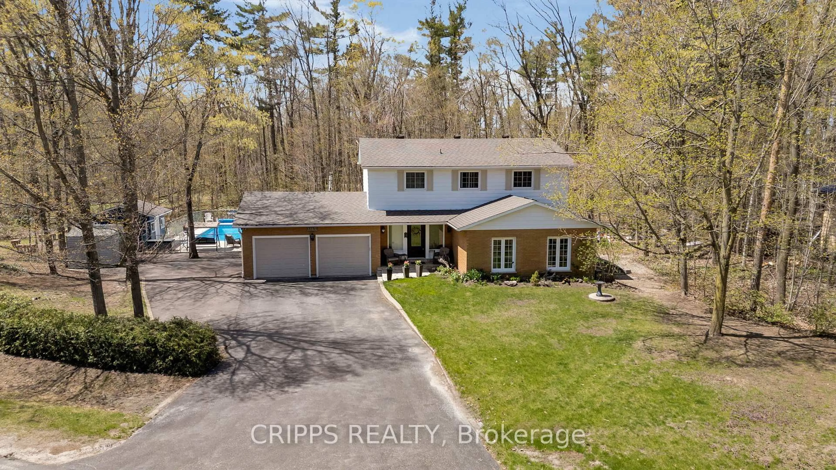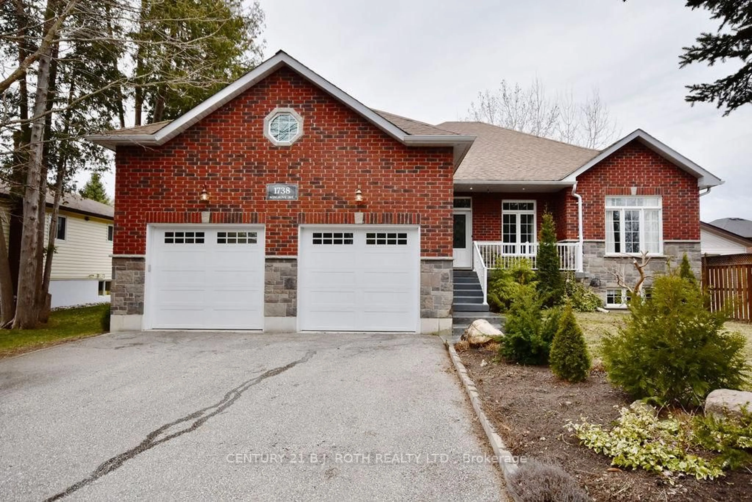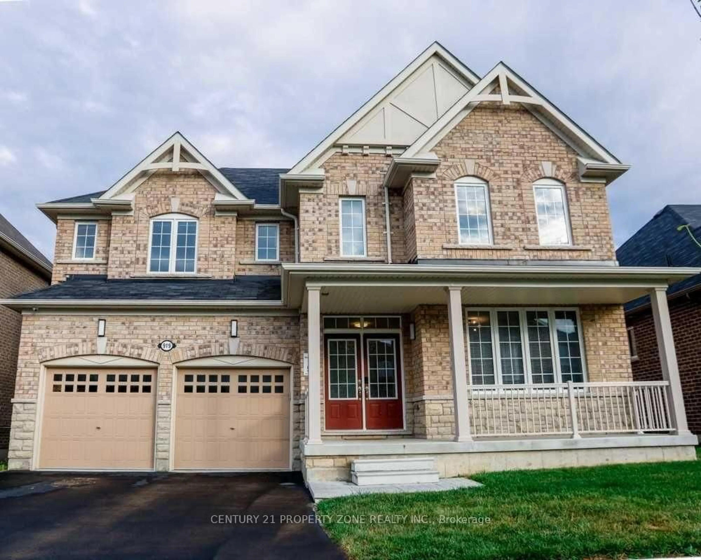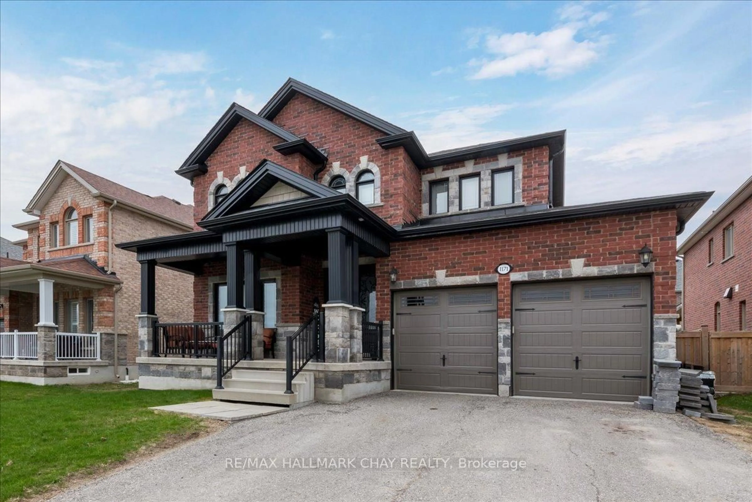Perfect 4+1 Bedroom & 4 Bathroom Detached * 3 Yrs New W/ Tarion Warranty * Located In A Family Friendly Neighbourhood Close To Lake Simcoe, Beaches, Schools, GO Transit, HWY 400 & Shops* Situated On A Premium 47ft Frontage* Private Backyard W/ No Direct Neighbours * Separate Entrance From Builder * Beautiful Curb Appeal Featuring Brick & Stone Exterior * Large Windows * Massive Covered Front Porch * Upgraded Double Door Main Entrance * Massive 3,000 Sqft Of Luxury Living + Bsmnt Area * 9Ft Smoothed Ceilings Throughout * Open Concept Family Rm W/ Gas Fireplace * Chef's Kitchen W/ Modern Cabinets * Large Centre Island * Granite Counters * Backsplash * High End Built-In Stainless Steel Kitchen Appliances * Walk Out To Backyard From Breakfast * Inviting Living & Dining Room Perfect For Hosting * High End Finishes Throughout* Custom Hardwood Floors* Hardwood Stairs W/ Modern Wood Pickets * Upgraded Countertop For Powder Rm Vanity * LED Pot Lights & Custom Chandeliers * 8ft High Doors On Main * Custom Zebra Blinds Throughout & Accent Walls In Bedrooms & Bathrooms * Spacious Primary Bedroom W/ Walk-In Closet * 5PC Spa Like Ensuite W/ All Glass Stand Up Shower * Freestanding Tub * Double Sink Vanity W/ Ample Storage * Second Primary Includes High Vaulted Ceilings W/ Large Window & 4PC Ensuite * All Spacious Rms W/ Double Door Closets & Direct Access To An Ensuite * Large Office Space W/ Double French Doors On 2nd * Can Be Used As A 5th Bedroom* Huge 1,525 Sqft Unfinished Basement Area (MPAC) W/ Separate Entrance * Perfect For In-Law Suite & Leisure Use * Enlarged Windows * Large Cold Room * 200 AMP Panel* Super Functional Layout For All Families With No Wasted Space* Perfect Backyard Space* The Perfect Family Home* Must See* Don't Miss! **EXTRAS** Laundry Rm On Main *Central Vacuum* High End Thor 6 Burner Gas Range* 20 Mins To The GO Station In Bradford To Get Downtown* Friday Harbour All Season Resort* Enjoy Summers At The Beach & Boating* Minutes To Shops, Schools & Restaurants*
Inclusions: All Existing Stainless Steel Kitchen Appliances, Front Loader Washer & Dryer On Main, Window Coverings, Electrical Light Fixtures, Central Vacuum With Equipment, Air Conditioning Unit *200 AMPS Panel*
