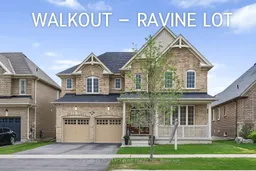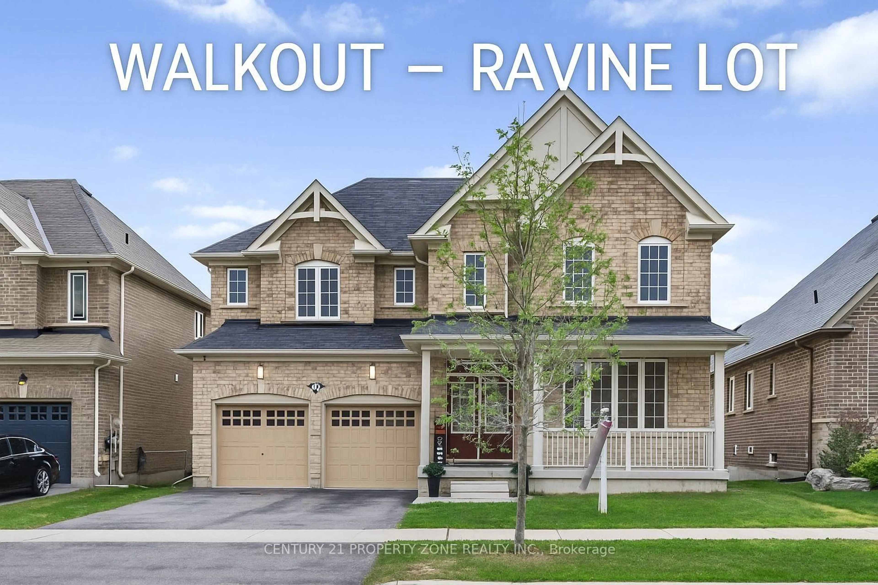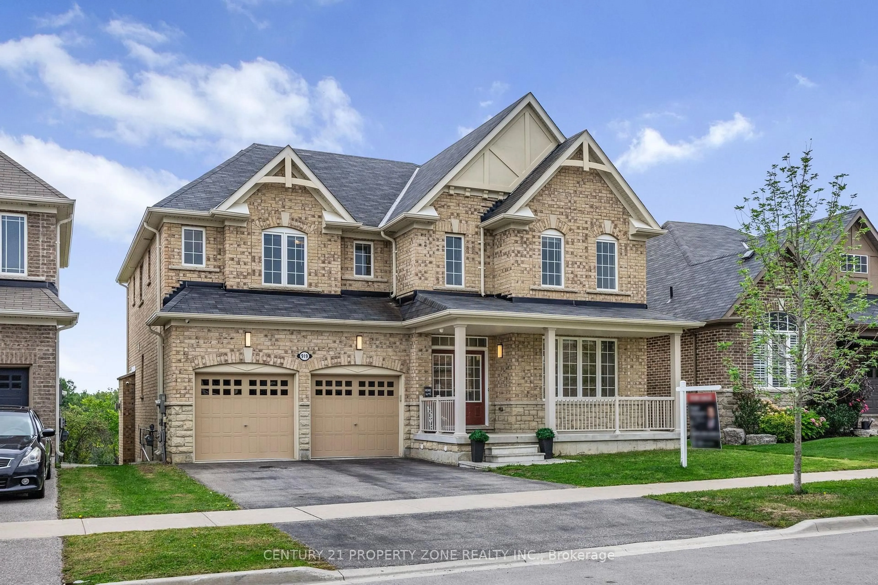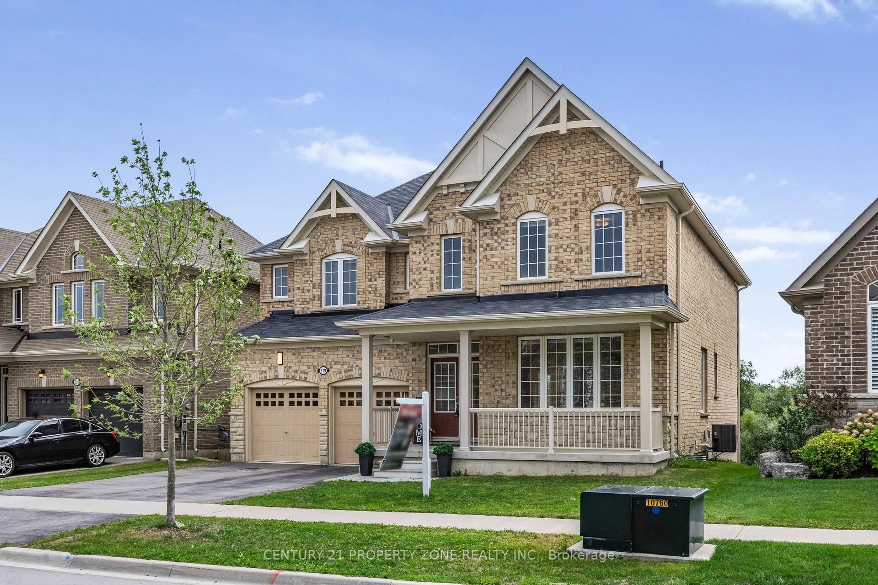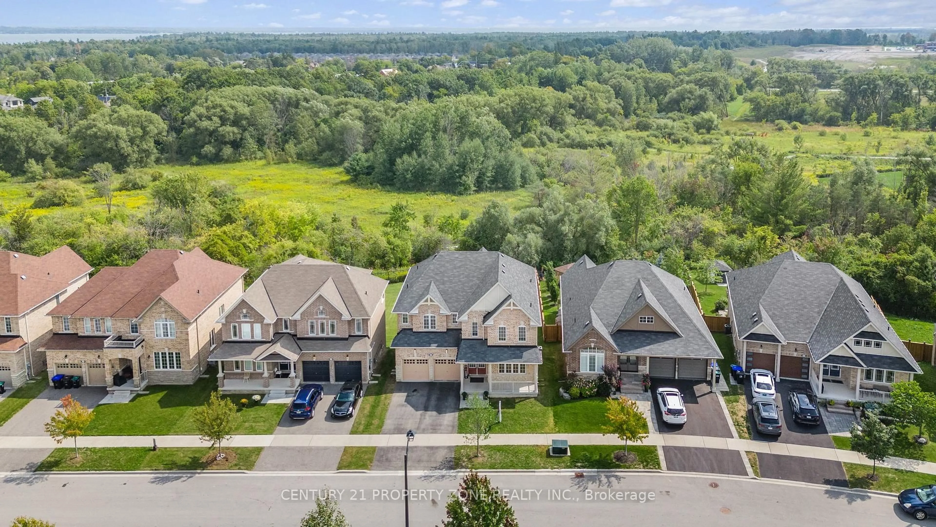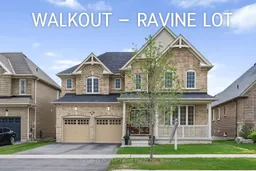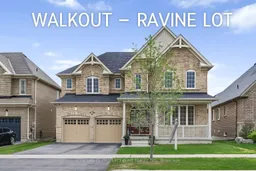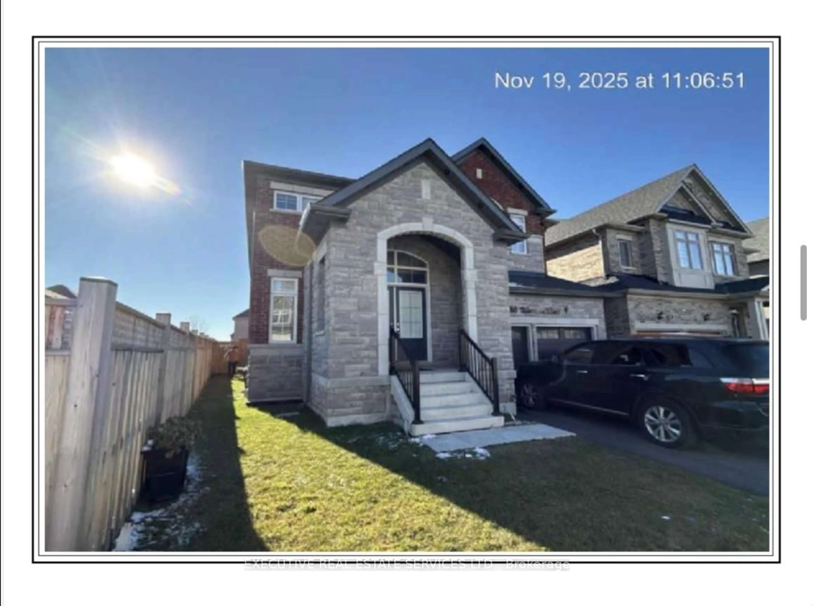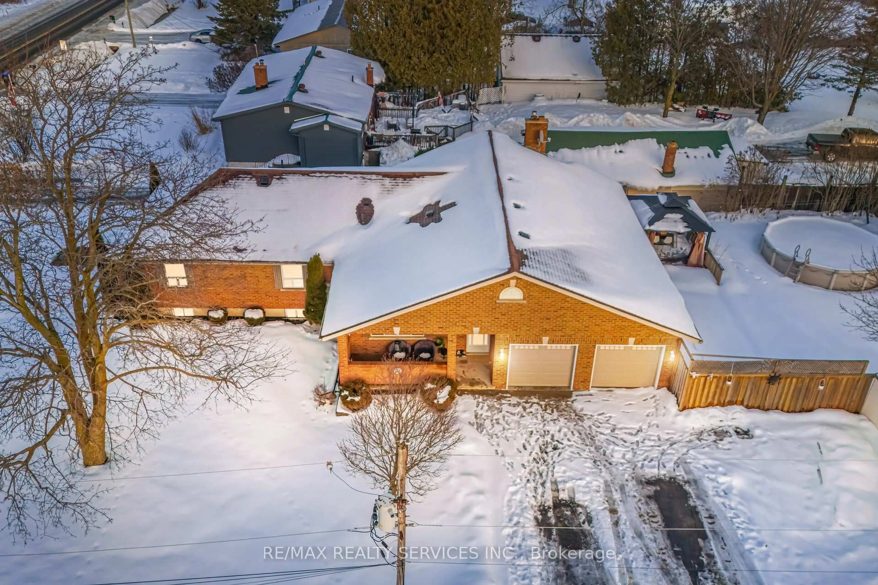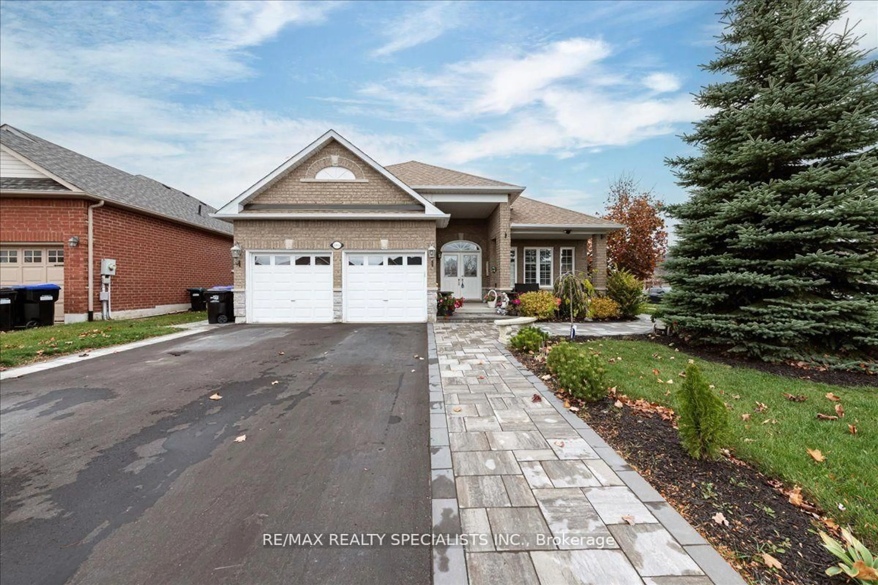919 Green St, Innisfil, Ontario L0L 1W0
Contact us about this property
Highlights
Estimated valueThis is the price Wahi expects this property to sell for.
The calculation is powered by our Instant Home Value Estimate, which uses current market and property price trends to estimate your home’s value with a 90% accuracy rate.Not available
Price/Sqft$386/sqft
Monthly cost
Open Calculator
Description
Welcome to 919 Green St! A Must see Home! Located in the heart of the highly sought-after near Killarney Beach, this bright and spacious home offers over 3,100 sq ft of Freshly Painted thoughtfully designed living space on two levels. Set on a premium 50 ft x 153 ft lot backing onto tranquil green space, this home combines upscale finishes with everyday comfort. Enjoy gleaming hardwood floors, granite countertops, and large, light-filled living areas perfect forfamily living and entertaining. The chef's kitchen features a convenient butler's pantry, whilethe large Walkout basement provides endless possibilities for future customization. Each generously sized bedroom boasts its own walk-in closet and ensuite, offering both luxury andprivacy. A rare opportunity to own an executive home in one of the area's most desirable communities. Just a short drive from Highway 400 and Barrie GO station!
Property Details
Interior
Features
Main Floor
Breakfast
3.35 x 4.88Tile Floor / Large Window / Combined W/Kitchen
Kitchen
2.68 x 4.88Tile Floor / W/O To Deck / Granite Counter
Living
5.91 x 3.69hardwood floor / Fireplace
Family
3.81 x 6.4hardwood floor / Large Window
Exterior
Features
Parking
Garage spaces 2
Garage type Attached
Other parking spaces 4
Total parking spaces 6
Property History
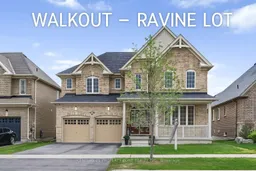 40
40