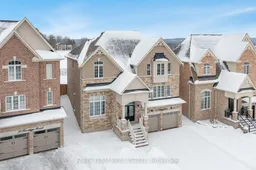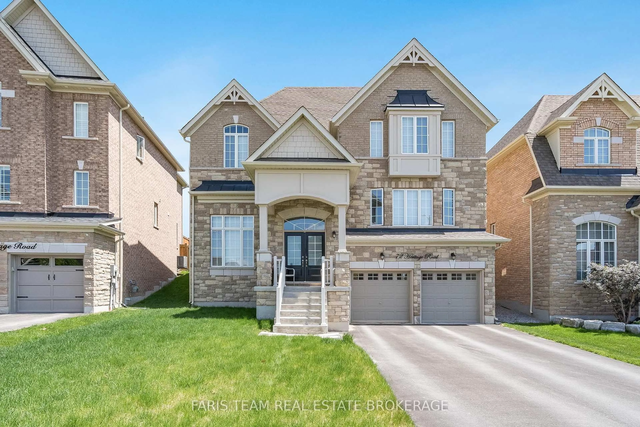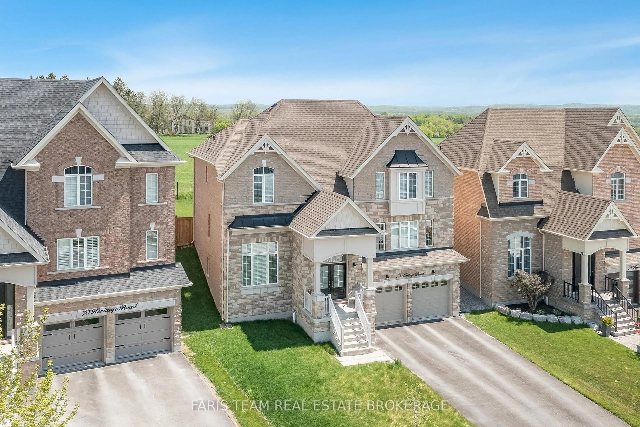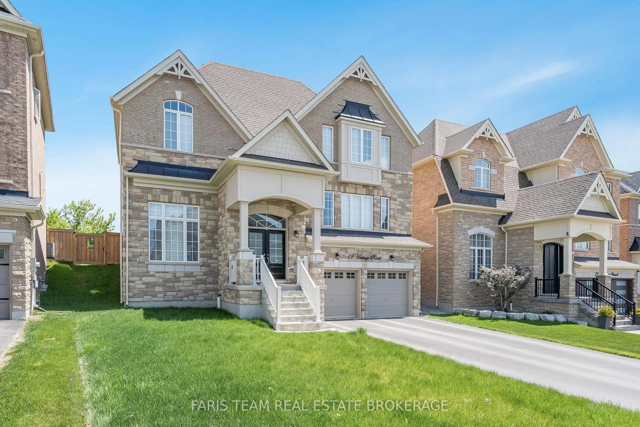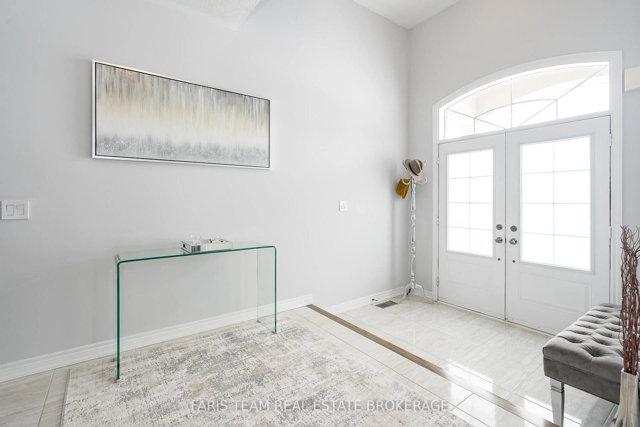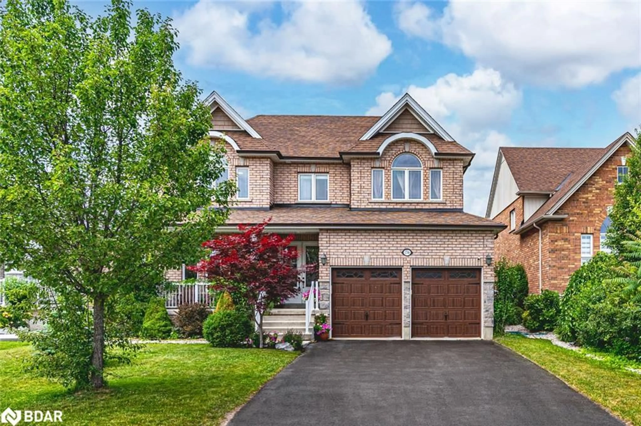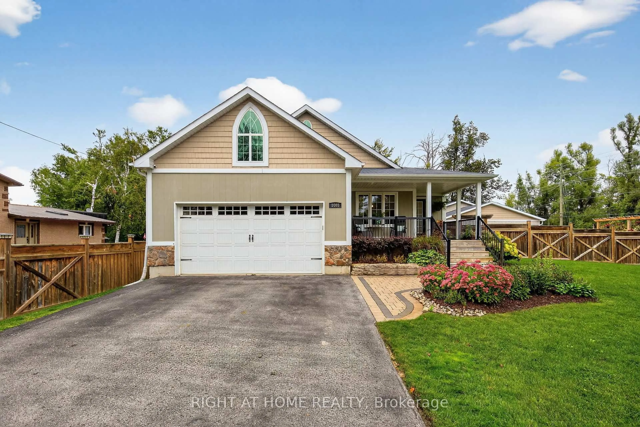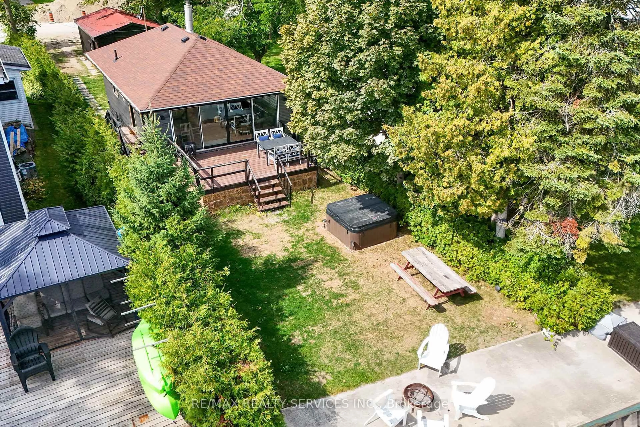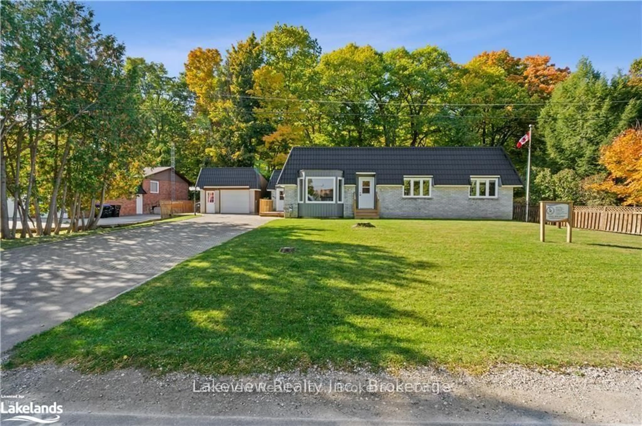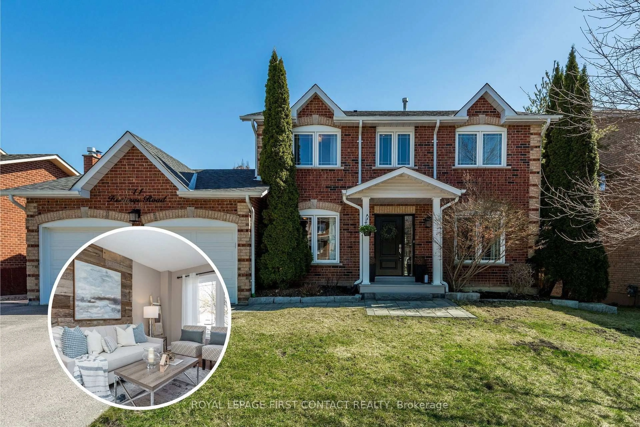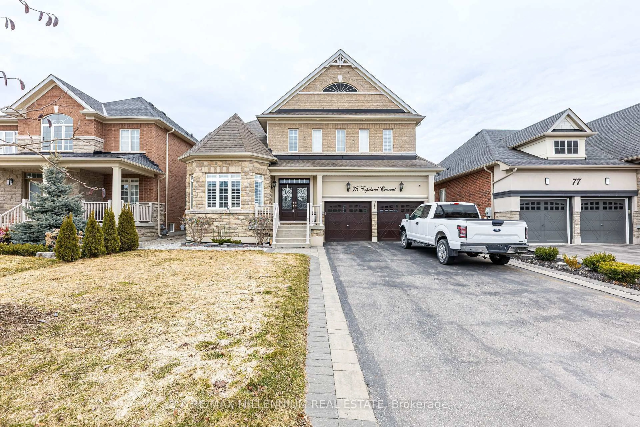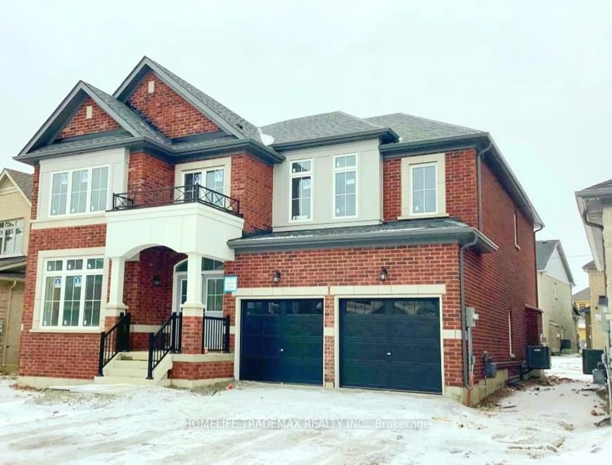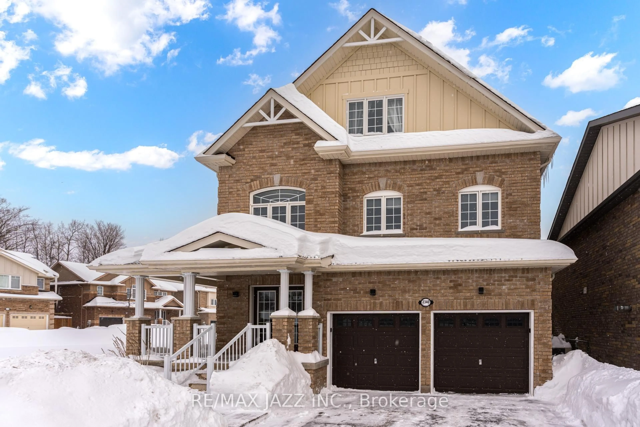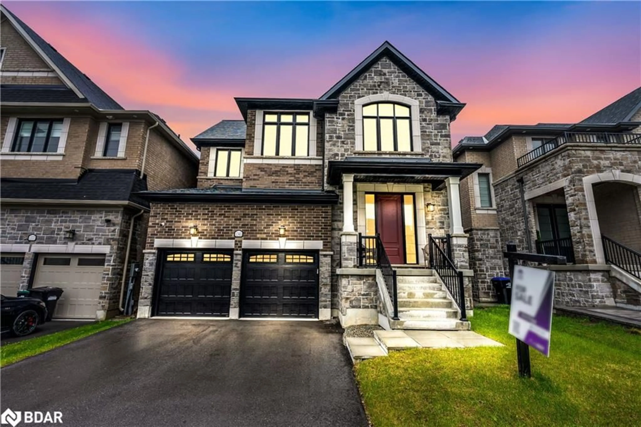72 Heritage Rd, Innisfil, Ontario L0L 1L0
Contact us about this property
Highlights
Estimated valueThis is the price Wahi expects this property to sell for.
The calculation is powered by our Instant Home Value Estimate, which uses current market and property price trends to estimate your home’s value with a 90% accuracy rate.Not available
Price/Sqft$479/sqft
Monthly cost
Open Calculator

Curious about what homes are selling for in this area?
Get a report on comparable homes with helpful insights and trends.
+63
Properties sold*
$860K
Median sold price*
*Based on last 30 days
Description
Top 5 Reasons You Will Love This Home: 1) This home exudes luxury with high-end finishes throughout, including hardwood and ceramic tile flooring, granite and quartz countertops, elegant coffered and tray ceilings, and designer light fixtures, where each space reflects meticulous attention to detail 2) Boasting 9' ceilings and a thoughtfully designed layout, the main level features a dream kitchen complete with a walk-in butlers pantry, along with spacious bedrooms on the upper level, each with ensuite access, presenting a perfect opportunity for growing families 3) Perfect for both entertaining and relaxing, hosting a cozy living room with a gas fireplace, a multi-purpose den, and an expansive family room in the finished basement; outdoors, the pie-shaped lot showcases a large deck with sweeping countryside views, bordered by a protected greenspace 4) Move-in ready and impeccably maintained radiating a pride of ownership with a striking exterior, ample driveway parking with no sidewalk, and a tandem dream garage 5) Nestled in the charming village of Cookstown only a stroll to nearby amenities, schools, and quick Highway 400 access for seamless commutes. 3,848 fin.sq.ft.
Property Details
Interior
Features
Main Floor
Kitchen
6.6 x 5.74Ceramic Floor / Pantry / W/O To Deck
Dining
5.7 x 4.7hardwood floor / Large Window
Living
6.01 x 4.24hardwood floor / Gas Fireplace / Window
Exterior
Features
Parking
Garage spaces 3
Garage type Attached
Other parking spaces 4
Total parking spaces 7
Property History
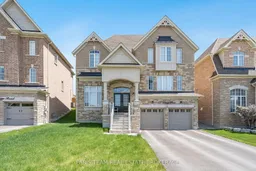 49
49