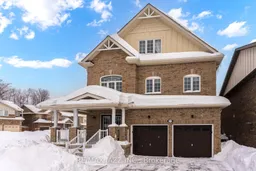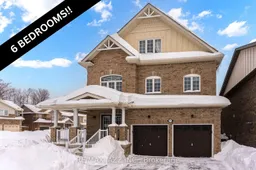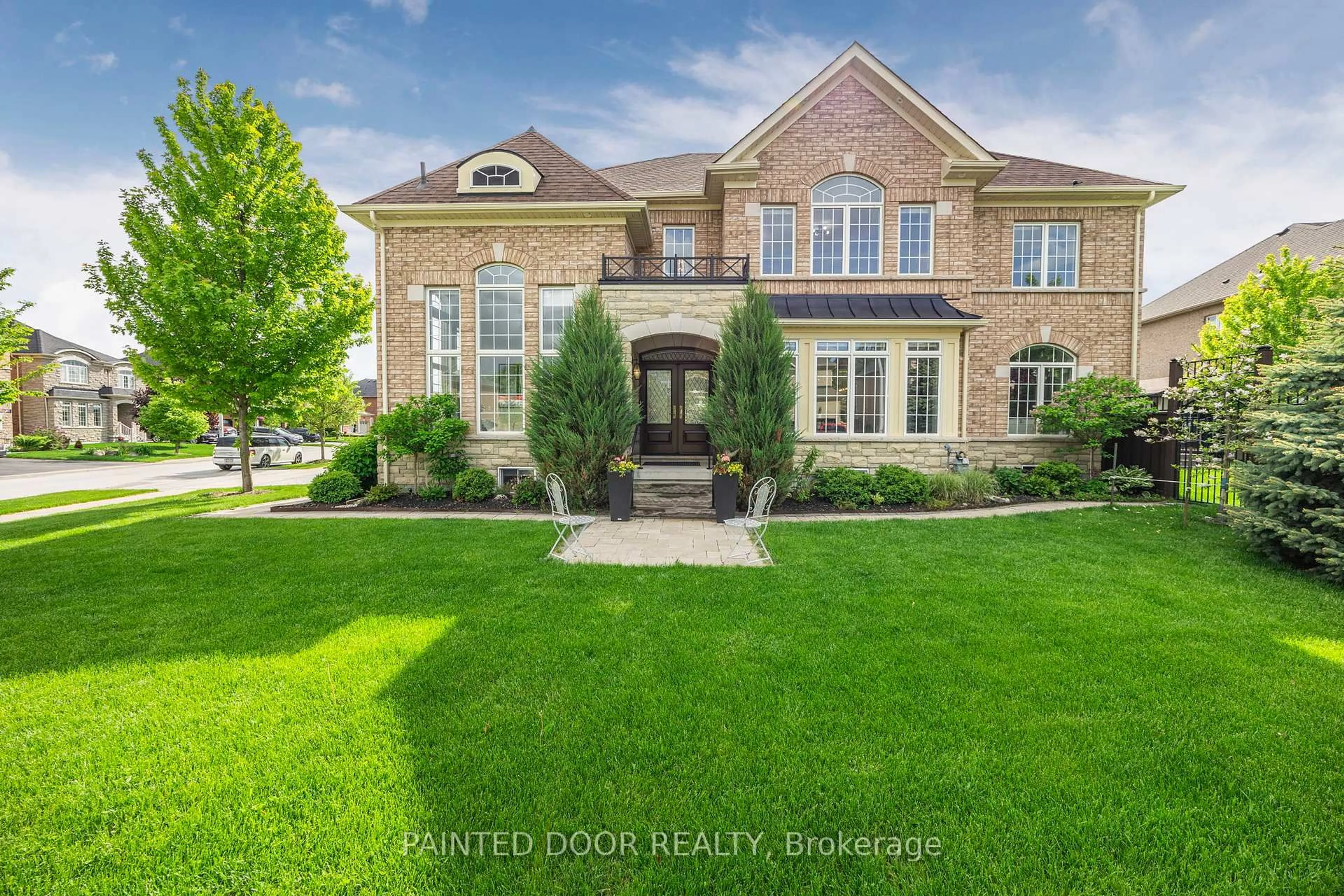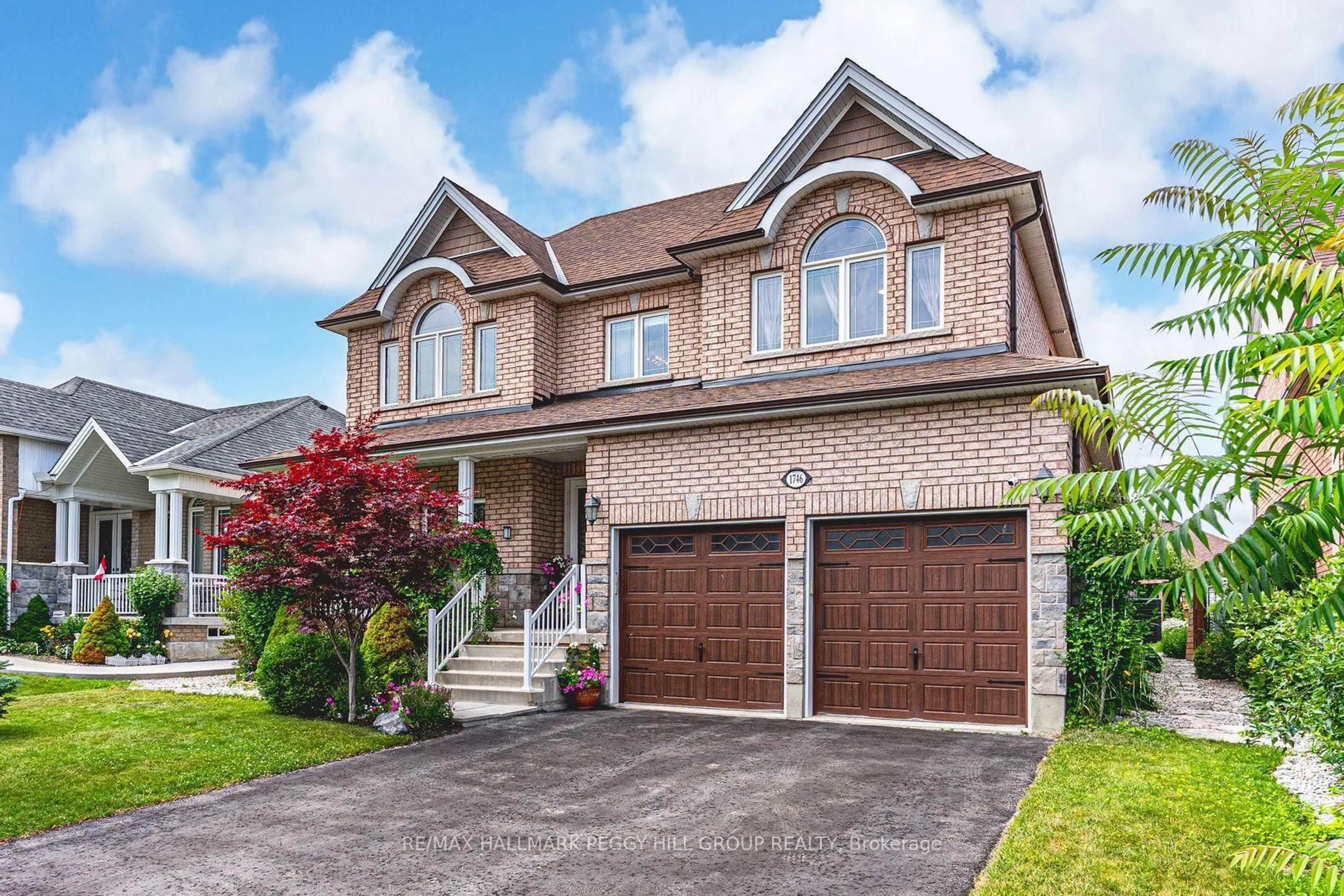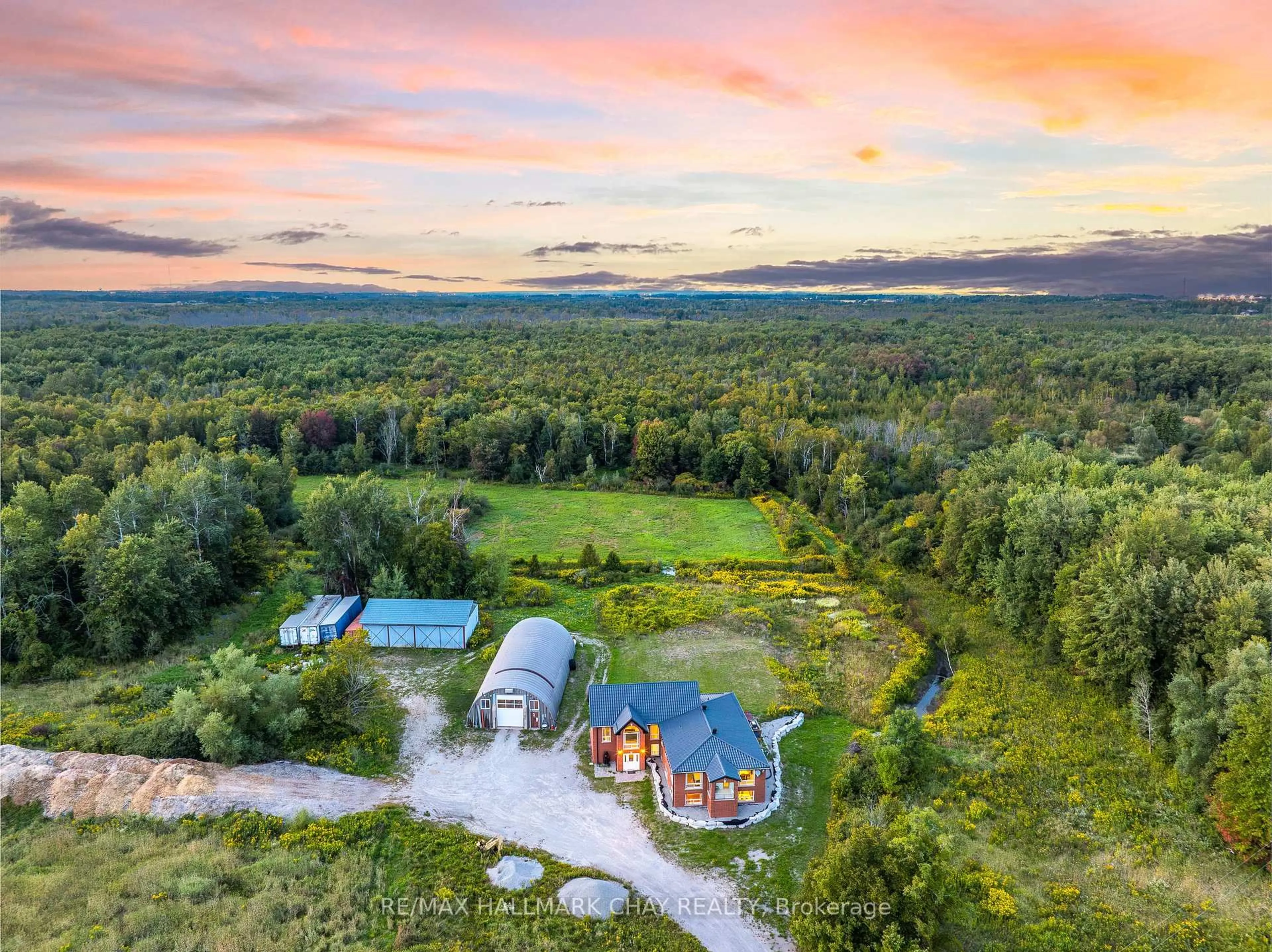6 BEDROOMS ABOVE GRADE!! It's not often a house of this magnitude comes on the market! The rarely-offered Fraser Model is a one-of-a-kind 3-storey 3970 SQ.FT home with an IDEALLY-FUNCTIONAL & SPACIOUS LAYOUT! This house has it all! NO SIDEWALK ON DRIVEWAY! CORNER LOT w/ idyllic WRAP-AROUND COVERED PORCH overlooks meticulously-maintained front & side lawn w/ inground sprinkler system. Elegant interlock path guides to fully-fenced backyard to your MASSIVE STUNNING INTERLOCK PATIO for extensive outdoor living, lounge & dining areas! Inside, the OPEN-CONCEPT floor plan provides IMMENSE SPACE for the whole family! No fighting for room in this spacious foyer! The giant kitchen boasts extensive cupboard storage capacity, granite countertops w/ ample space to cook, double oven, stainless-steel appliances, fresh backsplash, 7ft long centre island w/ seating. Spacious dining room holds a large family under soaring 16+ft. ceiling open to above & the enormous living room is huge enough for the biggest of parties! The 2nd floor offers large primary w/ 5pc ensuite & walk-in, 3 other generously-sized bedrooms (2 w/ walk-in closets), 5pc main bath & spacious, conveniently-located laundry room. It doesn't end there! The 3rd floor offers 2 additional large bedrooms & a grand versatile living area - ideal for separate designated space for kids or in-laws, 4pc bath & storage room. Many standout features include whole-house water softener & filtration system, large windows w/ tons of natural light, mud-room entry from garage, right across from community mailbox, boulevard sidewalk is municipally plowed! All perfectly situated near the end of quiet street in family-friendly Alcona, a small-community feel just minutes away from the natural beauty & magnificent beaches of Lake Simcoe and fun community gatherings of Innisfil Beach Park. Close proximity to shopping, schools & restaurants. Easy drive to Hwy 400 for commuters. DON'T MISS OUT ON THIS ONE!!! YOU WON'T WANT TO MISS THIS!!!!
Inclusions: fridge, stove, dishwasher, washer, dryer, water filtration, water softener, central vaccuum, all electrical light fixtures, all window coverings, dining room chandelier "as-is", wall clock on dining room wall
