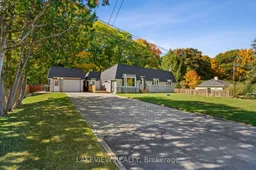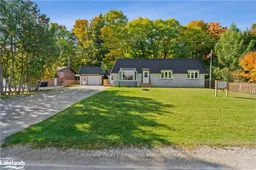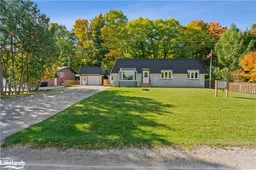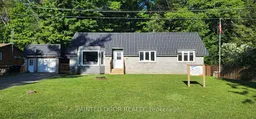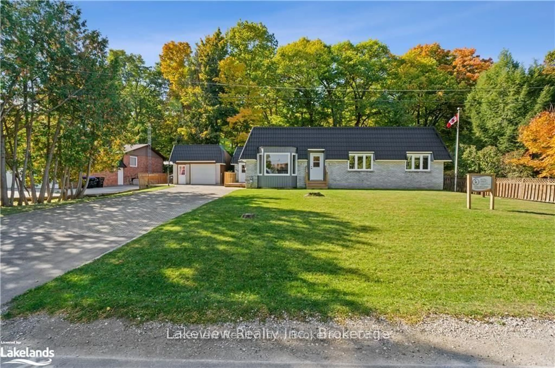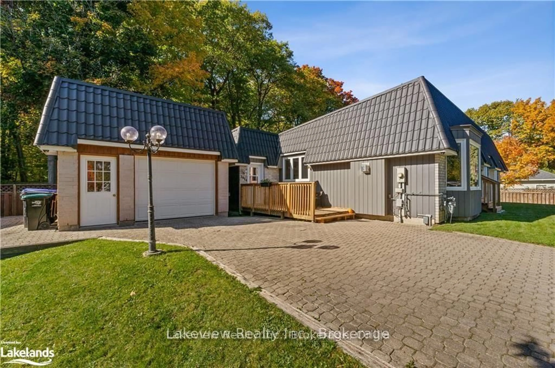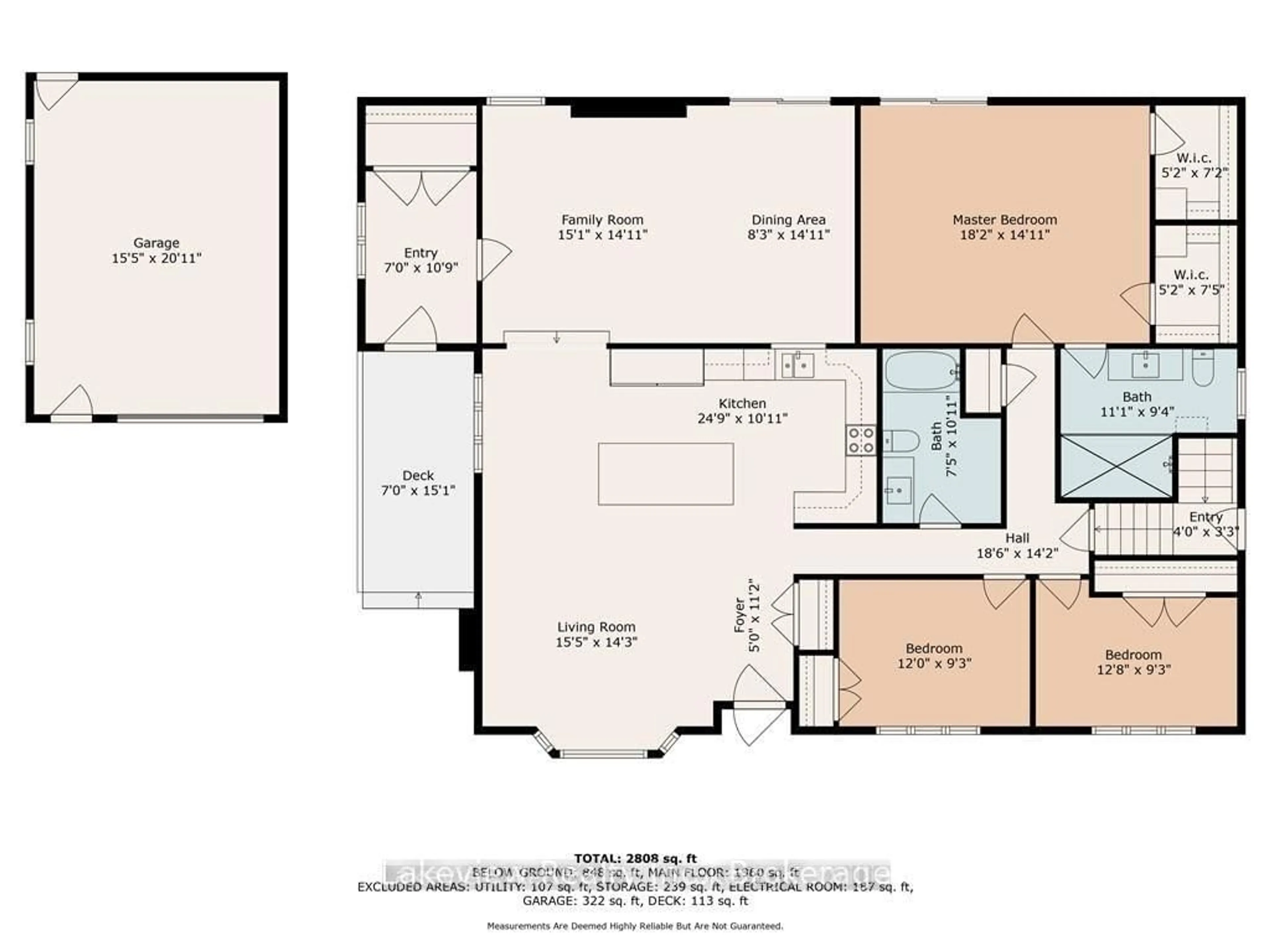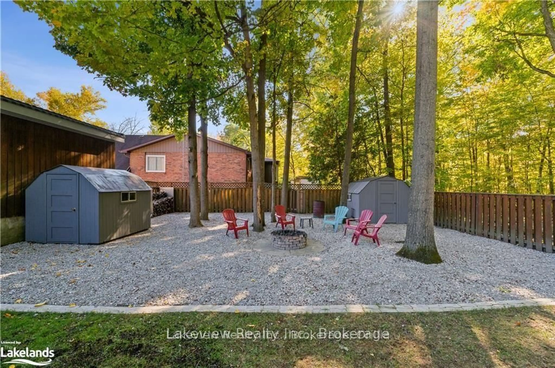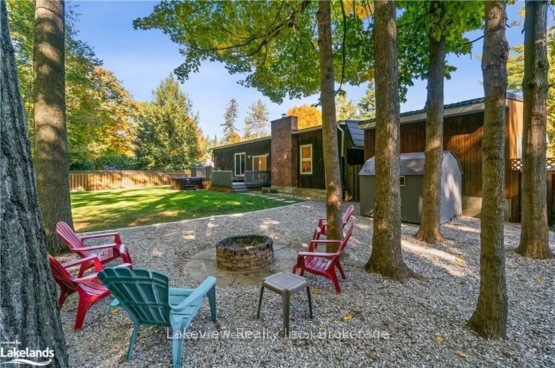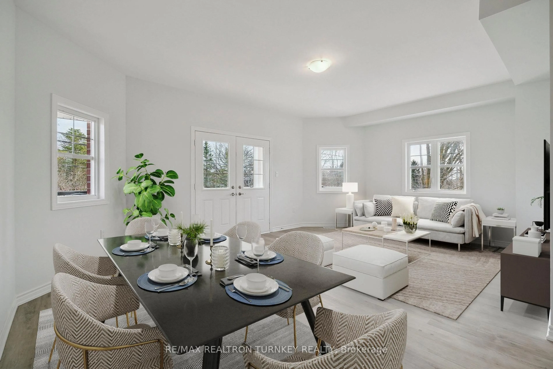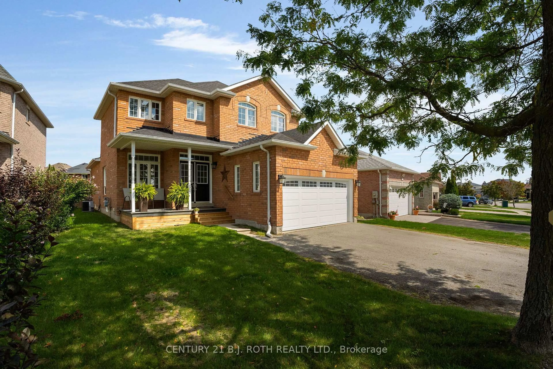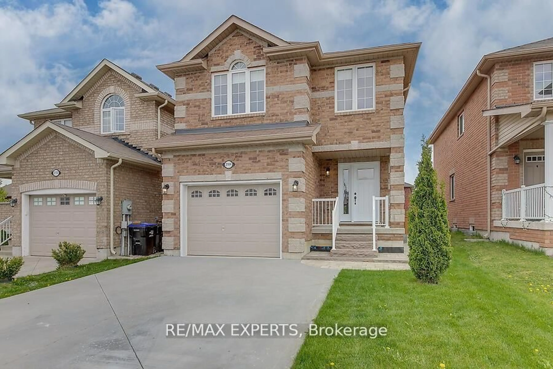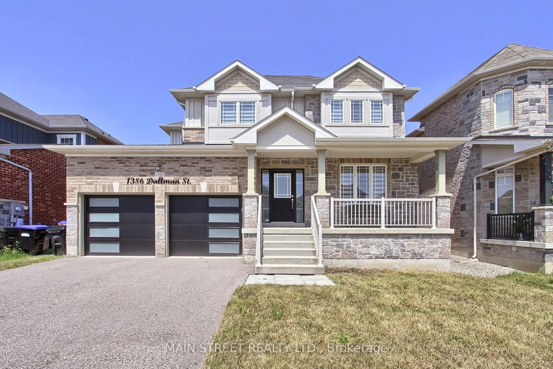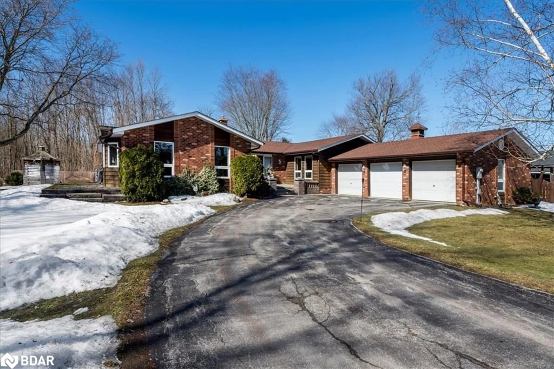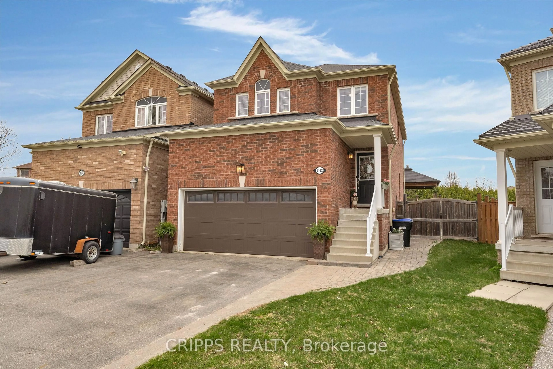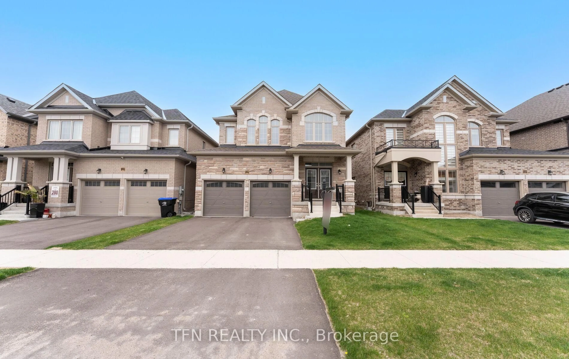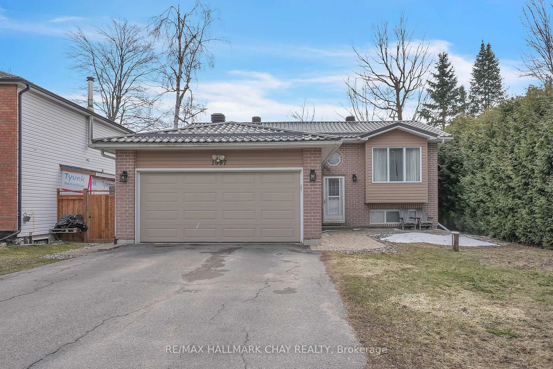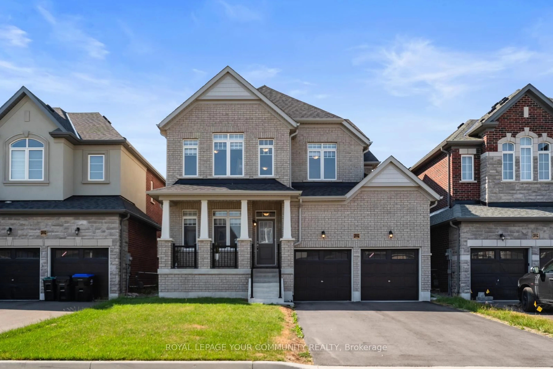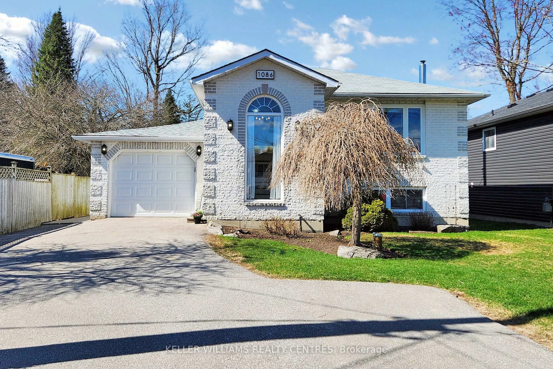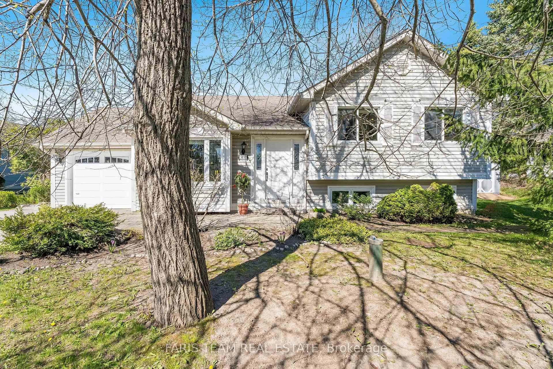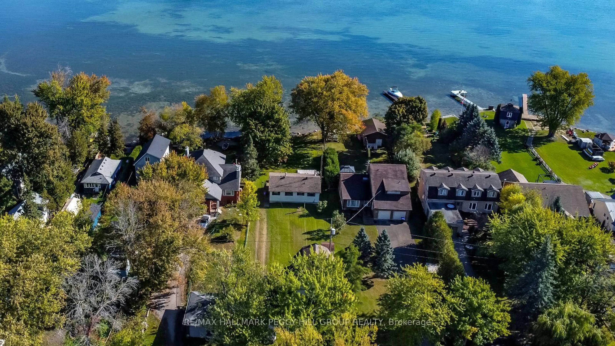3914 Rosemary Lane, Innisfil, Ontario L9S 2L6
Contact us about this property
Highlights
Estimated valueThis is the price Wahi expects this property to sell for.
The calculation is powered by our Instant Home Value Estimate, which uses current market and property price trends to estimate your home’s value with a 90% accuracy rate.Not available
Price/Sqft$608/sqft
Monthly cost
Open Calculator

Curious about what homes are selling for in this area?
Get a report on comparable homes with helpful insights and trends.
*Based on last 30 days
Description
Discover this beautifully transformed bungalow in the serene countryside of Innisfil! Completely renovated with nothing but the best of materials chosen. Most recently , a fully developed basement that has been thoughtfully designed with a separate entrance & 1 bedroom. Ideal for a upscale inlaw apartment with access to a portion of a very private back yard. This home features all-new flooring, pot lights, trim, and ceilings, plus the cozy warmth of both electric and gas fireplaces. A fully new designed kitchen stands out with sleek new countertops, a spacious island, and high-end appliances. Near all windows and doors have been replaced, PLUS a new metal roof with a 50-year warranty ensures lasting protection. The basement has been thoughtfully upgraded with new heat ducts and pot lights, adding comfort and flexibility. Step outside to enjoy the new hot tub, freshly built front and side decks, and a fully fenced, landscaped backyard for extra privacy. The home also boasts state-of-the-art water systems, including a new pressure tank, hot water tank, reverse osmosis, filtration, water softener, and UV light, all installed in late 2022. Plus, enjoy deeded access to a shared private beach with a dock and boat launch for just $150/year, offering a perfect slice of lakeside living without the high taxes! Located just minutes away are top dining options like Avenue Friday Harbour for authentic Italian dishes, Fishbone Kitchen + Wine Bar for seafood and fine wines, and Parisienne Patisserie & Bistro for irresistible pastries and brunch. For a more relaxed vibe, visit the Dirty Oar Public House, or dine in style at the Lake Club Restaurant. Nature lovers will appreciate The Nature Preserve at Friday Harbour with its scenic trails, while Big Bay Point is perfect for waterside relaxation. Golf enthusiasts can tee off at The Nest Golf Club, a nearby 18-hole course. This home seamlessly blends country charm with modern upgrades and unbeatable convenience don't miss out!
Property Details
Interior
Features
Main Floor
2nd Br
3.73 x 2.69Living
7.29 x 4.55Kitchen
7.37 x 3.3Family
5.82 x 4.44Exterior
Features
Parking
Garage spaces 1
Garage type Detached
Other parking spaces 4
Total parking spaces 5
Property History
