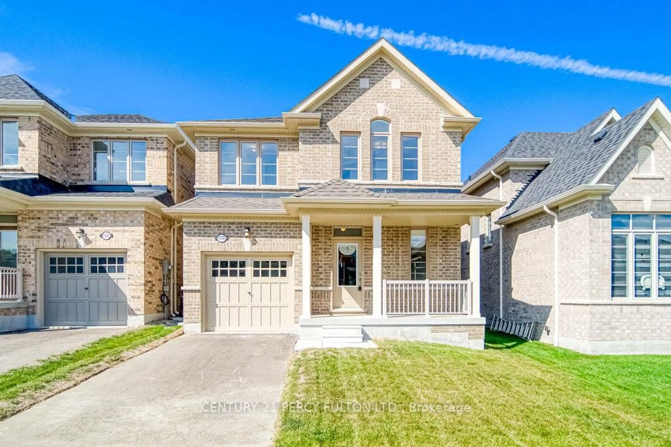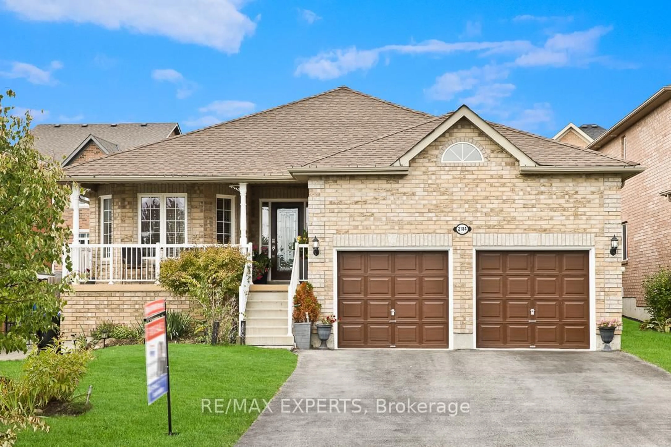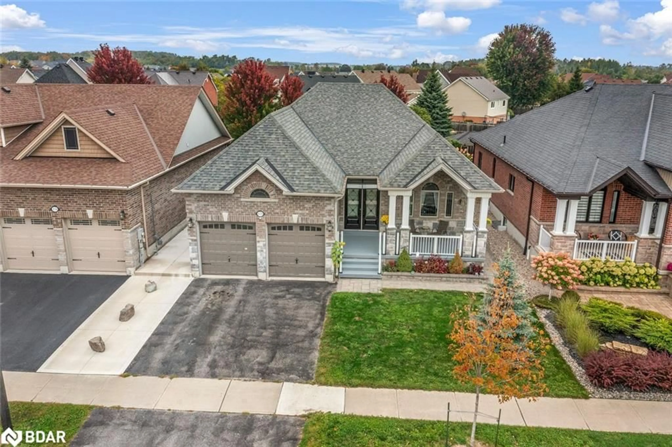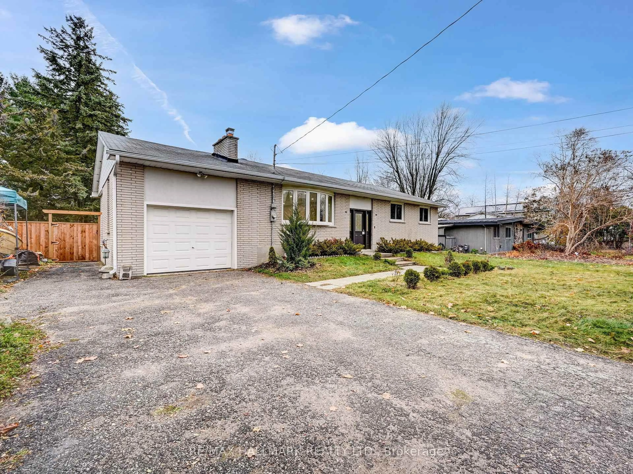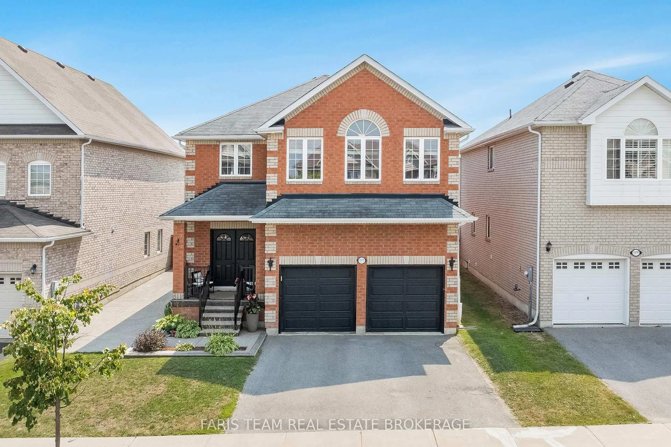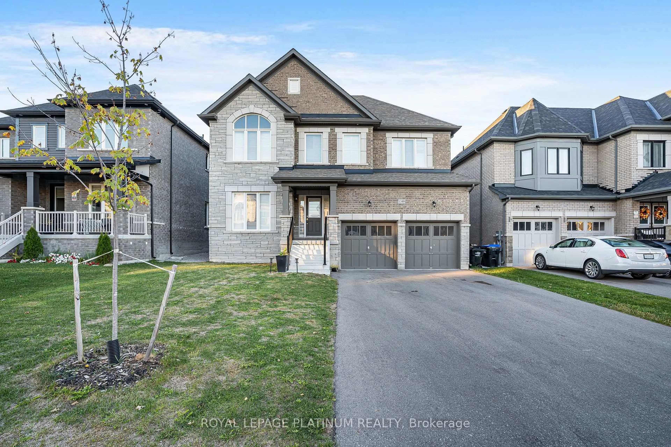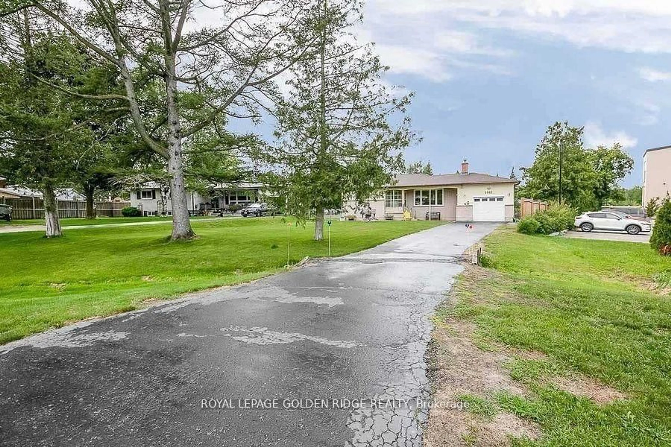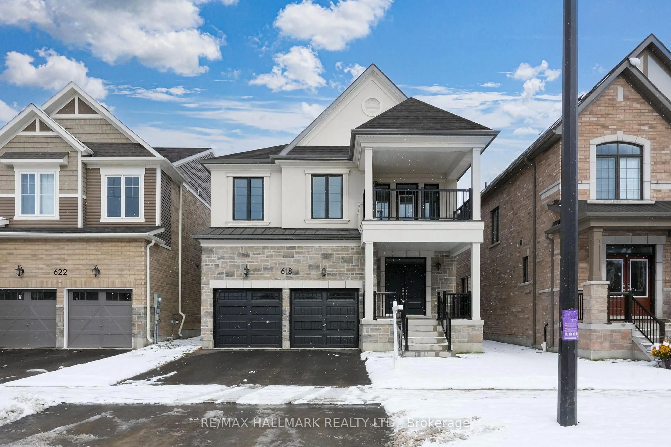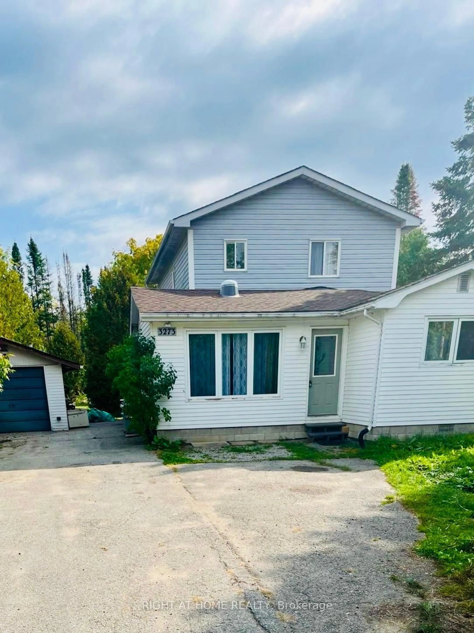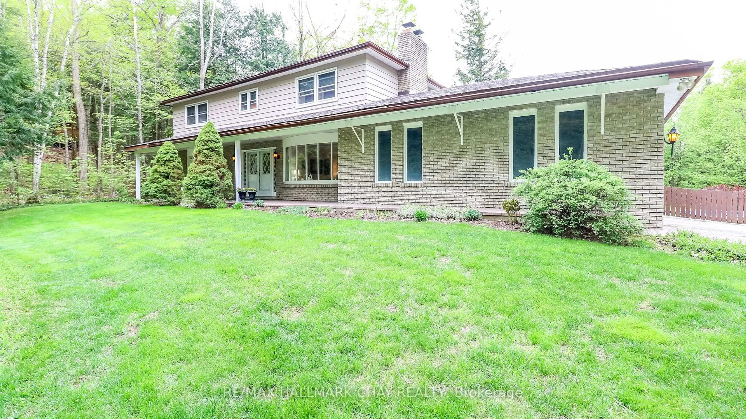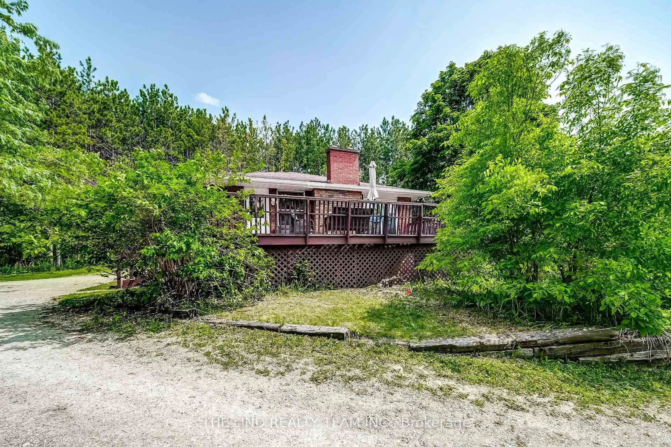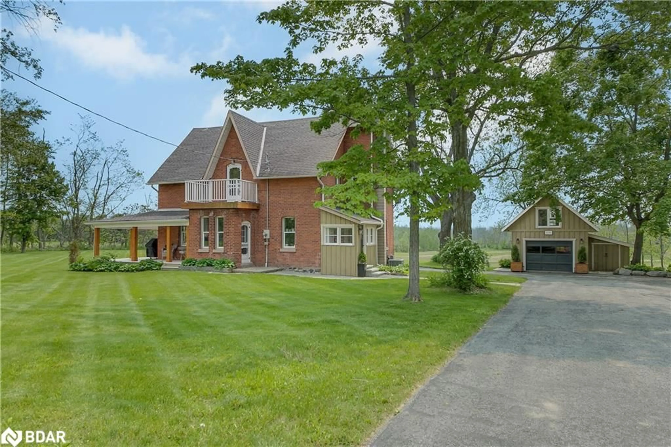Offered for sale for the first time, this custom-built Viceroy bungalow is a true gem. Lovingly maintained by its original owner, this home combines comfort, style, and privacy in a way thats hard to match. Nestled on a quiet, dead-end road with no neighbors beside you, this is more than just a house it's a lifestyle. With serene views of Cooks Bay, steps to the marina, and beautifully landscaped grounds, youll fall in love the moment you arrive. The large landscaped front patio welcomes you into the home where you will find a cozy family room with a fireplace and a walk out to a professionally installed stone patio that extends the whole side of the house. The large, eat in kitchen boasts plenty of windows and sunshine and another walk out to the stone patio perfect for outdoor entertaining or quiet evenings under the stars. The separate dining room is ideal for those big family gatherings. The formal Living room with French doors makes entertaining easy. The large primary bedroom has an ensuite, walk in closet and separate linen closet. The third bedroom has been turned into a cozy den with a walk out to the triple car garage for all the toys! This home has been thoughtfully maintained, with a new furnace (2019), updated eavestroughs and soffit (2021), and a new well pump (2022), ensuring comfort and peace of mind for years to come. The expansive double lot features beautiful landscaping, a charming gazebo, and ample space to unwind. This home is ready for you to make it your own. Dont miss out on this rare opportunity. Schedule your viewing today and see why this home is truly a one-of-a-kind find.
Inclusions: Carbon Monoxide Detector,Central Vac,Dishwasher,Dryer,Garage Door Opener,Microwave,Refrigerator,Smoke Detector,Stove,Washer,Window Coverings,B/I Appliances, Fridge, Dishwasher, Washer, Dryer, Gazebo, Shed, Workbench & Shelving In Garage, Window Coverings, Light Fixtures
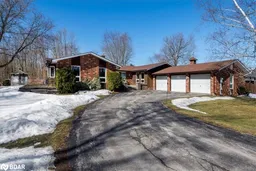 44
44

